Moderne Küchen mit schwarzem Boden Ideen und Design
Suche verfeinern:
Budget
Sortieren nach:Heute beliebt
221 – 240 von 4.900 Fotos
1 von 3

When we drove out to Mukilteo for our initial consultation, we immediately fell in love with this house. With its tall ceilings, eclectic mix of wood, glass and steel, and gorgeous view of the Puget Sound, we quickly nicknamed this project "The Mukilteo Gem". Our client, a cook and baker, did not like her existing kitchen. The main points of issue were short runs of available counter tops, lack of storage and shortage of light. So, we were called in to implement some big, bold ideas into a small footprint kitchen with big potential. We completely changed the layout of the room by creating a tall, built-in storage wall and a continuous u-shape counter top. Early in the project, we took inventory of every item our clients wanted to store in the kitchen and ensured that every spoon, gadget, or bowl would have a dedicated "home" in their new kitchen. The finishes were meticulously selected to ensure continuity throughout the house. We also played with the color scheme to achieve a bold yet natural feel.This kitchen is a prime example of how color can be used to both make a statement and project peace and balance simultaneously. While busy at work on our client's kitchen improvement, we also updated the entry and gave the homeowner a modern laundry room with triple the storage space they originally had.
End result: ecstatic clients and a very happy design team. That's what we call a big success!
John Granen.
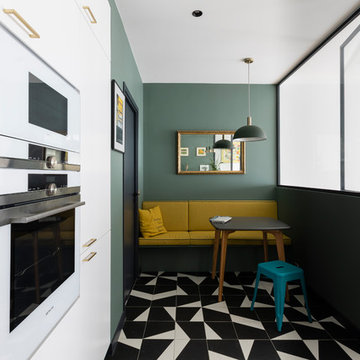
Crédits photo: Alexis Paoli
Mittelgroße Moderne Küche in U-Form mit Waschbecken, weißen Schränken, Küchenrückwand in Grün, weißen Elektrogeräten, Porzellan-Bodenfliesen, schwarzem Boden und weißer Arbeitsplatte in Paris
Mittelgroße Moderne Küche in U-Form mit Waschbecken, weißen Schränken, Küchenrückwand in Grün, weißen Elektrogeräten, Porzellan-Bodenfliesen, schwarzem Boden und weißer Arbeitsplatte in Paris
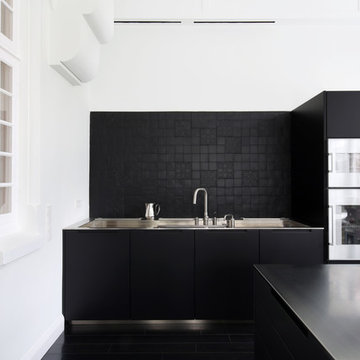
Insel Modell Aprile mit Arbeitsplatte aus Edelstahl und Fronten in Ecolak black. Hochwand aus Edelstahl Griff Grip.
Domenico Mori fliesen
Geschlossene, Einzeilige, Große Moderne Küche mit flächenbündigen Schrankfronten, schwarzen Schränken, Küchenrückwand in Schwarz, Küchengeräten aus Edelstahl, schwarzem Boden, zwei Kücheninseln und schwarzer Arbeitsplatte in Hamburg
Geschlossene, Einzeilige, Große Moderne Küche mit flächenbündigen Schrankfronten, schwarzen Schränken, Küchenrückwand in Schwarz, Küchengeräten aus Edelstahl, schwarzem Boden, zwei Kücheninseln und schwarzer Arbeitsplatte in Hamburg
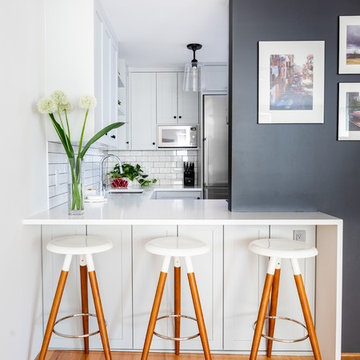
Vincent from ISHOT
Kleine Moderne Küche in U-Form mit Unterbauwaschbecken, Schrankfronten im Shaker-Stil, Küchenrückwand in Weiß, Rückwand aus Metrofliesen, Küchengeräten aus Edelstahl, weißer Arbeitsplatte, grauen Schränken, Quarzwerkstein-Arbeitsplatte und schwarzem Boden in Vancouver
Kleine Moderne Küche in U-Form mit Unterbauwaschbecken, Schrankfronten im Shaker-Stil, Küchenrückwand in Weiß, Rückwand aus Metrofliesen, Küchengeräten aus Edelstahl, weißer Arbeitsplatte, grauen Schränken, Quarzwerkstein-Arbeitsplatte und schwarzem Boden in Vancouver
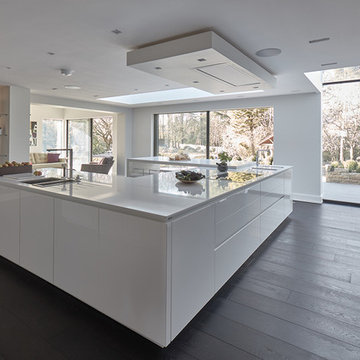
KITCHEN: Contemporary, handle-less SieMatic S2 'Lotus white' gloss kitchen complete with Silestone quartz worktops, Caesarstone 'Calacatta' Quartz breakfast bar, Gaggenau 200 series appliances, Westin's extraction, Dornbracht taps, Blanco sinks.
PANTRY: SieMatic 'Graphite grey' matt laminate pantry with 40mm SieMatic laminate worktops, tinted mirror backsplash.
UTILITY ROOM: SieMatic 'Graphite grey' matt laminate utility room with 20mm quartz worktop and Nero Marquina marble backsplash.
BOOTROOM: SieMatic 'Nutmeg' matt laminate boot room furniture with Spekva timber bench and shelving.
DINING ROOM: Caearstone 'Woodlands' quartz dining table, SieMatic aluminium door sideboard with quartz worktop. Antique bronze tinted mirror wall cladding.
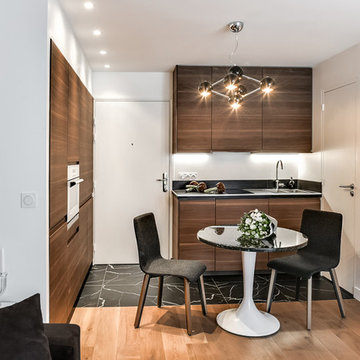
Einzeilige, Kleine Moderne Wohnküche ohne Insel mit flächenbündigen Schrankfronten, dunklen Holzschränken, Küchengeräten aus Edelstahl und schwarzem Boden in Paris

This old tiny kitchen now boasts big space, ideal for a small family or a bigger gathering. It's main feature is the customized black metal frame that hangs from the ceiling providing support for two natural maple butcher block shevles, but also divides the two rooms. A downdraft vent compliments the functionality and aesthetic of this installation.
The kitchen counters encroach into the dining room, providing more under counter storage. The concept of a proportionately larger peninsula allows more working and entertaining surface. The weightiness of the counters was balanced by the wall of tall cabinets. These cabinets provide most of the kitchen storage and boast an appliance garage, deep pantry and a clever lemans system for the corner storage.
Design: Astro Design Centre, Ottawa Canada
Photos: Doublespace Photography
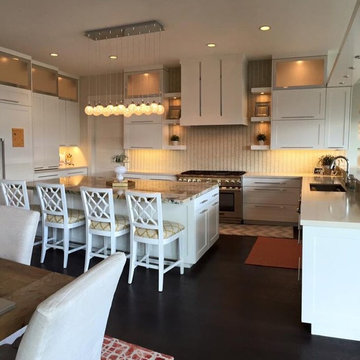
Moderne Wohnküche in U-Form mit Unterbauwaschbecken, Schrankfronten im Shaker-Stil, weißen Schränken, Granit-Arbeitsplatte, Küchenrückwand in Weiß, Küchengeräten aus Edelstahl, dunklem Holzboden, Kücheninsel und schwarzem Boden in Salt Lake City
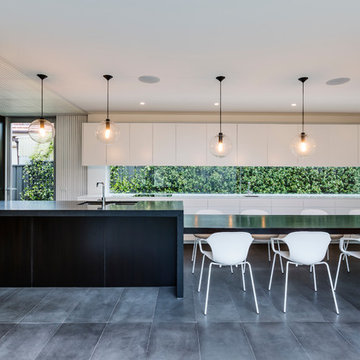
Robert Walsh
Zweizeilige Moderne Wohnküche mit Unterbauwaschbecken, flächenbündigen Schrankfronten, Arbeitsplatte aus Holz, Kücheninsel, Glasrückwand, Küchengeräten aus Edelstahl, Keramikboden und schwarzem Boden in Sydney
Zweizeilige Moderne Wohnküche mit Unterbauwaschbecken, flächenbündigen Schrankfronten, Arbeitsplatte aus Holz, Kücheninsel, Glasrückwand, Küchengeräten aus Edelstahl, Keramikboden und schwarzem Boden in Sydney
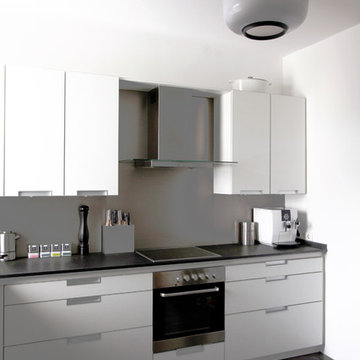
Loftflor in anthrazit
Einzeilige Moderne Küche in grau-weiß ohne Insel mit flächenbündigen Schrankfronten, weißen Schränken, Küchenrückwand in Metallic, Küchengeräten aus Edelstahl und schwarzem Boden in Hamburg
Einzeilige Moderne Küche in grau-weiß ohne Insel mit flächenbündigen Schrankfronten, weißen Schränken, Küchenrückwand in Metallic, Küchengeräten aus Edelstahl und schwarzem Boden in Hamburg

The main wall of the kitchen houses a 36" refrigerator, 24" dishwasher and sink. Cabinets go to the ceiling with a small top trim, all wall cabinets have recessed bottoms for under cabinet lights. Chef's pantry storage is featured to the right of the dishwasher. All cabinets are Brookhaven with an Alpine White finish on the Springfield Recessed door style.
Builder: Steve Hood with Steve Hood Company
Cabinet Designer: Mary Calvin and Kelly Ziehe with Cabinet Innovations

A home is much more than just a four-walled structure. The kitchen is a room filled with memories and emotions. Kitchen Worktops are what you build with the love of your life and where you watch your children cook and grow with you. It is where you take the pivotal decisions of your life. It is where you do everything.

Referencing the art deco period in which the apartment was build, a curved range hood finished in linear kit kat Japanese tiles forms the focal point of the kitchen. Light timber laminate for full height joinery with dark grey / charcoal ultra matte laminate for below bench cupboards and drawers. Quartzite bench tops in a leathered finish.
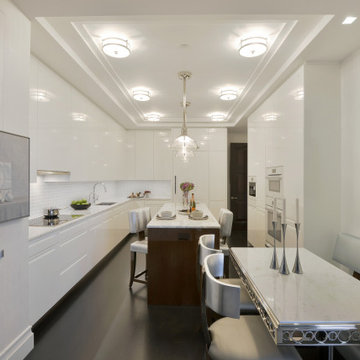
This kitchen was a collaboration between senior designer, Jeff Eakley, and Kenny Alpert of KA Designs. Although it features contemporary-styled high-gloss cabinetry and flat panel doors, the decorative lighting, tray ceiling, pocket door, furniture and other finishes give it a traditional twist. The cabinetry is Bilotta’s contemporary line, Artcraft – the perimeter features the Portofino door with its integrated handle in a high gloss white. The island by contrast is a warmer walnut veneer also in a high gloss finish. The appliances are Miele’s all white collection so they fit beautifully into the surrounding white cabinets. The limited hardware that was used on the appliances is in a polished chrome finish to match the plumbing fixtures, lighting above the island, and the base of the table for the banquette seating near the pocket door. The countertops are quartzite and the backsplash are a mosaic of marble and quartz tile. The island has seating for two, while the banquette in the corner seats four. The flooring is a dark hardwood. Photo Credit: Peter Krupenye

Mittelgroße Moderne Küche ohne Insel in U-Form mit Vorratsschrank, flächenbündigen Schrankfronten, grauen Schränken, Quarzwerkstein-Arbeitsplatte, dunklem Holzboden, schwarzem Boden und weißer Arbeitsplatte in Dallas

When we drove out to Mukilteo for our initial consultation, we immediately fell in love with this house. With its tall ceilings, eclectic mix of wood, glass and steel, and gorgeous view of the Puget Sound, we quickly nicknamed this project "The Mukilteo Gem". Our client, a cook and baker, did not like her existing kitchen. The main points of issue were short runs of available counter tops, lack of storage and shortage of light. So, we were called in to implement some big, bold ideas into a small footprint kitchen with big potential. We completely changed the layout of the room by creating a tall, built-in storage wall and a continuous u-shape counter top. Early in the project, we took inventory of every item our clients wanted to store in the kitchen and ensured that every spoon, gadget, or bowl would have a dedicated "home" in their new kitchen. The finishes were meticulously selected to ensure continuity throughout the house. We also played with the color scheme to achieve a bold yet natural feel.This kitchen is a prime example of how color can be used to both make a statement and project peace and balance simultaneously. While busy at work on our client's kitchen improvement, we also updated the entry and gave the homeowner a modern laundry room with triple the storage space they originally had.
End result: ecstatic clients and a very happy design team. That's what we call a big success!
John Granen.

Meagan Larsen Photography
Kleine Moderne Wohnküche in U-Form mit Unterbauwaschbecken, flächenbündigen Schrankfronten, dunklen Holzschränken, Quarzwerkstein-Arbeitsplatte, Küchenrückwand in Weiß, Rückwand aus Keramikfliesen, Elektrogeräten mit Frontblende, Terrazzo-Boden, schwarzem Boden und weißer Arbeitsplatte in Portland
Kleine Moderne Wohnküche in U-Form mit Unterbauwaschbecken, flächenbündigen Schrankfronten, dunklen Holzschränken, Quarzwerkstein-Arbeitsplatte, Küchenrückwand in Weiß, Rückwand aus Keramikfliesen, Elektrogeräten mit Frontblende, Terrazzo-Boden, schwarzem Boden und weißer Arbeitsplatte in Portland
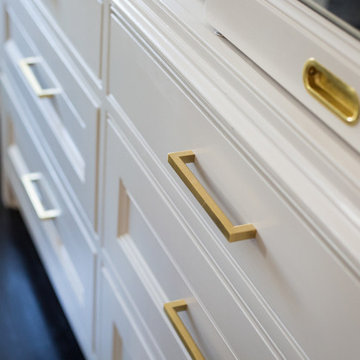
The Cherry Road project is a humble yet striking example of how small changes can have a big impact. A meaningful project as the final room to be renovated in this house, thus our completion aligned with the family’s move-in. The kitchen posed a number of problems the design worked to remedy. Such as an existing window oriented the room towards a neighboring driveway. The initial design move sought to reorganize the space internally, focusing the view from the sink back through the house to the pool and courtyard beyond. This simple repositioning allowed the range to center on the opposite wall, flanked by two windows that reduce direct views to the driveway while increasing the natural light of the space.
Opposite that opening to the dining room, we created a new custom hutch that has the upper doors bypass doors incorporate an antique mirror, then led they magnified the light and view opposite side of the room. The ceilings we were confined to eight foot four, so we wanted to create as much verticality as possible. All the cabinetry was designed to go to the ceiling, incorporating a simple coat mold at the ceiling. The west wall of the kitchen is primarily floor-to-ceiling storage behind paneled doors. So the refrigeration and freezers are fully integrated.
The island has a custom steel base with hammered legs, with a natural wax finish on it. The top is soapstone and incorporates an integral drain board in the kitchen sink. We did custom bar stools with steel bases and upholstered seats. At the range, we incorporated stainless steel countertops to integrate with the range itself, to make that more seamless flow. The edge detail is historic from the 1930s.
There is a concealed sort of office for the homeowner behind custom, bi-folding panel doors. So it can be closed and totally concealed, or opened up and engaged with the kitchen.
In the office area, which was a former pantry, we repurposed a granite marble top that was on the former island. Then the walls have a grass cloth wall covering, which is pinnable, so the homeowner can display photographs, calendars, and schedules.
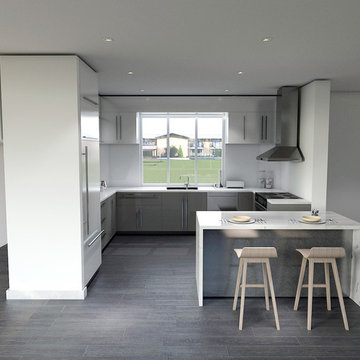
Kleine Moderne Wohnküche in U-Form mit Waschbecken, flächenbündigen Schrankfronten, grauen Schränken, Mineralwerkstoff-Arbeitsplatte, Küchenrückwand in Weiß, Rückwand aus Porzellanfliesen, Küchengeräten aus Edelstahl, dunklem Holzboden, Kücheninsel, schwarzem Boden und weißer Arbeitsplatte

Große Moderne Wohnküche in U-Form mit Schrankfronten im Shaker-Stil, weißen Schränken, Küchenrückwand in Weiß, Küchengeräten aus Edelstahl, Kücheninsel, weißer Arbeitsplatte, Unterbauwaschbecken, Marmor-Arbeitsplatte, Rückwand aus Keramikfliesen, Schieferboden und schwarzem Boden in San Francisco
Moderne Küchen mit schwarzem Boden Ideen und Design
12