Moderne Küchen mit Speckstein-Arbeitsplatte Ideen und Design
Suche verfeinern:
Budget
Sortieren nach:Heute beliebt
161 – 180 von 3.023 Fotos
1 von 3
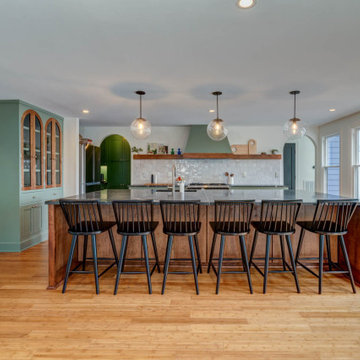
Zellige tile backsplash, soapstone counters, custom cabinetry, Bertazzoni range
Offene, Einzeilige, Große Moderne Küche mit grünen Schränken, Speckstein-Arbeitsplatte, Küchenrückwand in Weiß, Kücheninsel und schwarzer Arbeitsplatte in Nashville
Offene, Einzeilige, Große Moderne Küche mit grünen Schränken, Speckstein-Arbeitsplatte, Küchenrückwand in Weiß, Kücheninsel und schwarzer Arbeitsplatte in Nashville
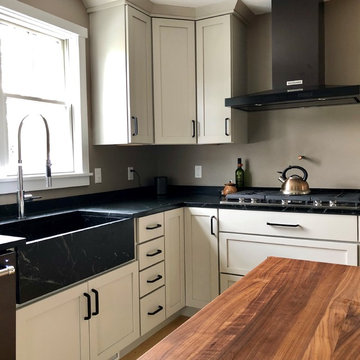
Modern Farmhouse Kitchen with Painted Shaker Cabinets by Cabico Essence with Soapstone Countertops & Sink, Walnut Butcher Block Island Countertop, and Black Hardware.
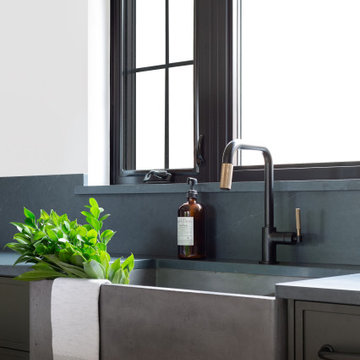
Step into this charming cottage kitchen reimagined with a contemporary twist. At the heart of the room sits a modern sink with clean lines and black hardware, offering both style and functionality. Flanking the sink are green flat-panel cabinets, adding a pop of colour to the space. The cabinets feature a minimalist design and sleek hardware in a coordinating finish, creating a cohesive look.
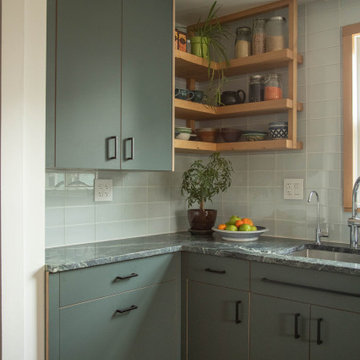
Moderne Küche mit Unterbauwaschbecken, flächenbündigen Schrankfronten, grünen Schränken, Speckstein-Arbeitsplatte, Küchenrückwand in Blau, Rückwand aus Glasfliesen, Küchengeräten aus Edelstahl, hellem Holzboden und grüner Arbeitsplatte in Boston
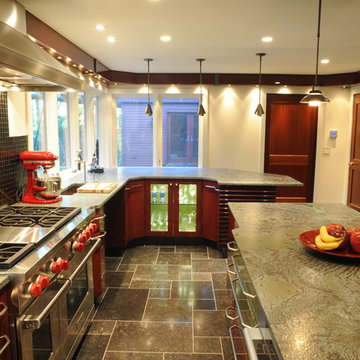
Mittelgroße Moderne Küche mit Vorratsschrank, Landhausspüle, flächenbündigen Schrankfronten, grünen Schränken, Speckstein-Arbeitsplatte und Küchengeräten aus Edelstahl in Philadelphia
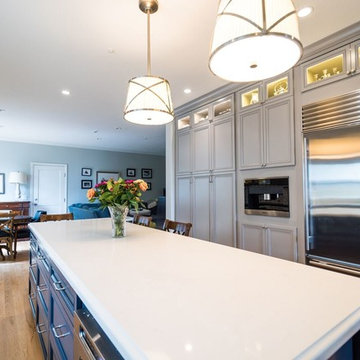
The efficient and glamorous galley kitchen from another angle, showing eye-catching pearlescent backsplash that harmonizes with the gray cabinetry, all above a classic oak floor.
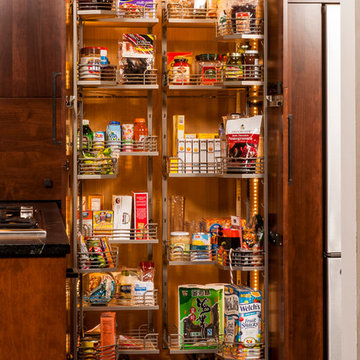
Steven Paul Whitsitt
Mittelgroße Moderne Wohnküche in U-Form mit Doppelwaschbecken, flächenbündigen Schrankfronten, hellbraunen Holzschränken, Speckstein-Arbeitsplatte, Küchengeräten aus Edelstahl, Korkboden und Halbinsel in Raleigh
Mittelgroße Moderne Wohnküche in U-Form mit Doppelwaschbecken, flächenbündigen Schrankfronten, hellbraunen Holzschränken, Speckstein-Arbeitsplatte, Küchengeräten aus Edelstahl, Korkboden und Halbinsel in Raleigh
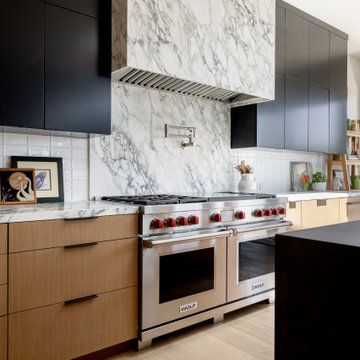
Materials
Countertop: Soapstone
Range Hood: Marble
Cabinets: Vertical Grain White Oak
Appliances
Range: @subzeroandwolf
Dishwasher: @mieleusa
Fridge: @subzeroandwolf
Water dispenser: @zipwaterus
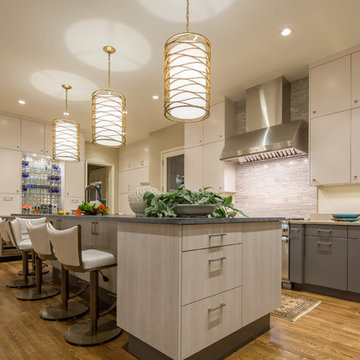
Christopher Davison, AIA
Zweizeilige, Große Moderne Wohnküche mit flächenbündigen Schrankfronten, grauen Schränken, Speckstein-Arbeitsplatte, Kücheninsel, Unterbauwaschbecken, bunter Rückwand, Rückwand aus Mosaikfliesen, Küchengeräten aus Edelstahl und hellem Holzboden in Austin
Zweizeilige, Große Moderne Wohnküche mit flächenbündigen Schrankfronten, grauen Schränken, Speckstein-Arbeitsplatte, Kücheninsel, Unterbauwaschbecken, bunter Rückwand, Rückwand aus Mosaikfliesen, Küchengeräten aus Edelstahl und hellem Holzboden in Austin
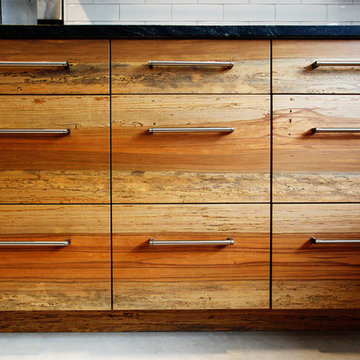
Modern Loft designed and built by Sullivan Building & Design Group.
Kitchen Cabinetry built by Cider Press Woodworks, made from sustainably harvested Ecuadorian hardwood.
Photo credit: Kathleen Connally
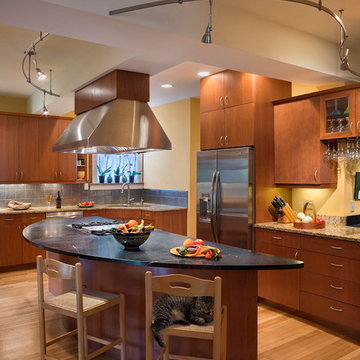
Interrupting the curved lighting track where it intersects a beam creates the illusion that the lighting track goes through the beam. The gracious curve of the lighting track complements the curved edge of the island countertop below. Photography: Richard Sprengeler
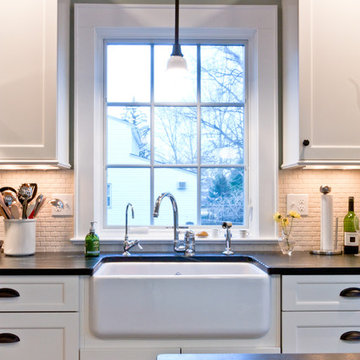
A farmhouse sink stands out in this clean and contemporary kitchen. The oil rubbed bronze hardware on the cabinets and accents on the pendant over the sink really punctuate the white cabinets and overall bright feel of the kitchen. The mini ceramic subway tile backspace gives a great textural feel against the smooth soapstone countertops.
Photo by Mike Mroz of Michael Robert Construction
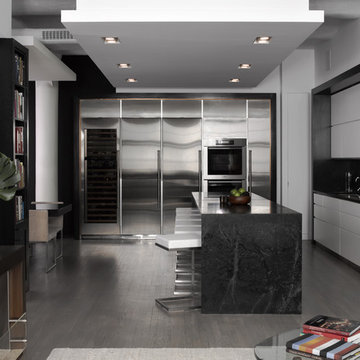
Moderne Küchenbar mit Küchengeräten aus Edelstahl, flächenbündigen Schrankfronten, weißen Schränken und Speckstein-Arbeitsplatte in New York
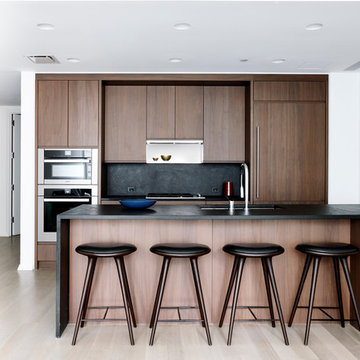
Offene, Zweizeilige, Mittelgroße Moderne Küche mit flächenbündigen Schrankfronten, hellbraunen Holzschränken, Speckstein-Arbeitsplatte, Küchenrückwand in Beige, Rückwand aus Stein, Küchengeräten aus Edelstahl, hellem Holzboden, Kücheninsel, Unterbauwaschbecken, beigem Boden und schwarzer Arbeitsplatte in Denver
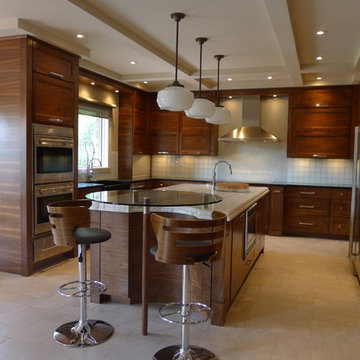
This amazing kitchen was a total transformation from the original. Windows were removed and added, walls moved back and a total remodel.
The original plain ceiling was changed to a coffered ceiling, the lighting all totally re-arranged, new floors, trim work as well as the new layout.
I designed the kitchen with a horizontal wood grain using a custom door panel design, this is used also in the detailing of the front apron of the soapstone sink. The profile is also picked up on the profile edge of the marble island.
The floor is a combination of a high shine/flat porcelain. The high shine is run around the perimeter and around the island. The Boos chopping board at the working end of the island is set into the marble, sitting on top of a bowed base cabinet. At the other end of the island i pulled in the curve to allow for the glass table to sit over it, the grain on the island follows the flat panel doors. All the upper doors have Blum Aventos lift systems and the chefs pantry has ample storage. Also for storage i used 2 aluminium appliance garages. The glass tile backsplash is a combination of a pencil used vertical and square tiles. Over in the breakfast area we chose a concrete top table with supports that mirror the custom designed open bookcase.
The project is spectacular and the clients are very happy with the end results.
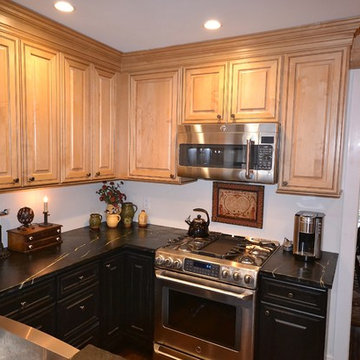
Small West Chester Kitchen with lots of charm. We completely removed the existing kitchen, flooring, cabinetry, etc. We changed the layout along with a doorway location to achieve a more user friendly layout. In keeping with the older charm of the home the client and our designer made great material and finish selections to perfectly tie the new kitchen into the rest of the home. The base cabinetry in Aged Ebony finish from Kabinart Cabinetry blends perfect with the new Soapstone countertops and stainless steel farm sink. The wall and fridge area cabinetry in Honeywood Maple with Coffee glaze add a great contrast but coordinate seamlessly. Adding a brick wall to the space along with the wall sconces really bring the whole look together. This project is a perfect example of not having to have a big kitchen to have a great kitchen. Thank you for the kitchen designer, Michele Hensey working with the customer to assist with the design elements!
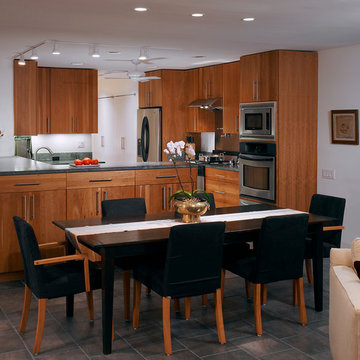
Hoachlander Davis Photography
Offene, Mittelgroße Moderne Küche in U-Form mit Landhausspüle, flächenbündigen Schrankfronten, hellbraunen Holzschränken, Speckstein-Arbeitsplatte, Küchenrückwand in Weiß, Rückwand aus Stein, Küchengeräten aus Edelstahl, Porzellan-Bodenfliesen und Halbinsel in Washington, D.C.
Offene, Mittelgroße Moderne Küche in U-Form mit Landhausspüle, flächenbündigen Schrankfronten, hellbraunen Holzschränken, Speckstein-Arbeitsplatte, Küchenrückwand in Weiß, Rückwand aus Stein, Küchengeräten aus Edelstahl, Porzellan-Bodenfliesen und Halbinsel in Washington, D.C.

Custom LED panels behind Onyx wall for custom automated lighting scenes for Kitchen.
Offene, Einzeilige, Große Moderne Küche mit Unterbauwaschbecken, flächenbündigen Schrankfronten, weißen Schränken, Speckstein-Arbeitsplatte, bunter Rückwand, Rückwand aus Stein, zwei Kücheninseln, schwarzer Arbeitsplatte, Marmorboden und weißem Boden in Houston
Offene, Einzeilige, Große Moderne Küche mit Unterbauwaschbecken, flächenbündigen Schrankfronten, weißen Schränken, Speckstein-Arbeitsplatte, bunter Rückwand, Rückwand aus Stein, zwei Kücheninseln, schwarzer Arbeitsplatte, Marmorboden und weißem Boden in Houston

Geschlossene, Zweizeilige, Große Moderne Küche ohne Insel mit Unterbauwaschbecken, flächenbündigen Schrankfronten, grauen Schränken, Speckstein-Arbeitsplatte, Küchenrückwand in Weiß, Rückwand aus Stein, Elektrogeräten mit Frontblende, Linoleum und buntem Boden in New York
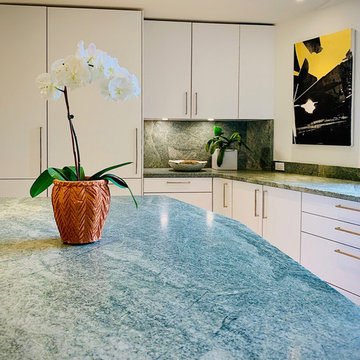
This gut renovation of a 1960's galley kitchen opens the kitchen to the living room and allows natural light to flood the space. All new recessed lighting in a drop ceiling with LED linear lights installed in the reveal create a floating appearance. Appliances are integrated into the cabinetry to reduce visual clutter. A simple, clean-lined and modern aesthetic will stand the test of time.
Moderne Küchen mit Speckstein-Arbeitsplatte Ideen und Design
9