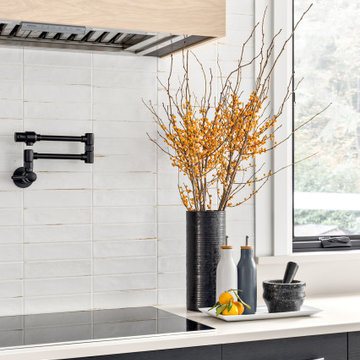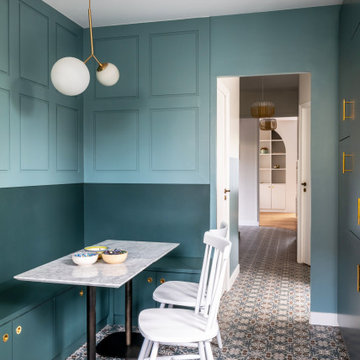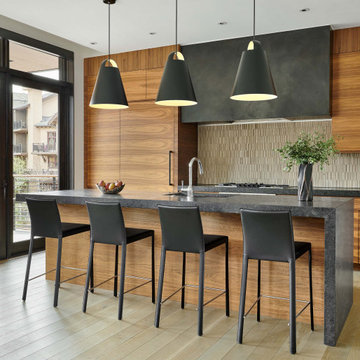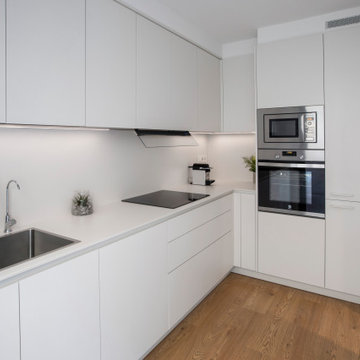Moderne Küchen mit unterschiedlichen Schrankstilen Ideen und Design
Suche verfeinern:
Budget
Sortieren nach:Heute beliebt
221 – 240 von 433.626 Fotos
1 von 3

Moderne Küche in L-Form mit Unterbauwaschbecken, flächenbündigen Schrankfronten, blauen Schränken, Küchengeräten aus Edelstahl, hellem Holzboden, Kücheninsel, beigem Boden und weißer Arbeitsplatte in Dorset

Moderne Küche in L-Form mit Landhausspüle, Schrankfronten im Shaker-Stil, dunklen Holzschränken, Küchenrückwand in Weiß, Rückwand aus Stein, Elektrogeräten mit Frontblende, Betonboden, Kücheninsel, grauem Boden und weißer Arbeitsplatte in Orange County

Zweizeilige, Mittelgroße Moderne Küche mit flächenbündigen Schrankfronten, schwarzen Schränken, Küchenrückwand in Grau, hellem Holzboden, Kücheninsel, grauer Arbeitsplatte, Unterbauwaschbecken, Rückwand aus Stein, schwarzen Elektrogeräten und beigem Boden in Adelaide

Zweizeilige Moderne Küche mit flächenbündigen Schrankfronten, grünen Schränken, Kücheninsel, grauem Boden und weißer Arbeitsplatte in London

Blue-green and white kitchen with timber details. recessed pull handles and kickers in contrasting colours.
Offene, Mittelgroße Moderne Küche in U-Form mit Unterbauwaschbecken, flächenbündigen Schrankfronten, blauen Schränken, Mineralwerkstoff-Arbeitsplatte, Küchenrückwand in Grau, Rückwand aus Keramikfliesen, schwarzen Elektrogeräten, braunem Holzboden, Kücheninsel, beigem Boden und weißer Arbeitsplatte in Melbourne
Offene, Mittelgroße Moderne Küche in U-Form mit Unterbauwaschbecken, flächenbündigen Schrankfronten, blauen Schränken, Mineralwerkstoff-Arbeitsplatte, Küchenrückwand in Grau, Rückwand aus Keramikfliesen, schwarzen Elektrogeräten, braunem Holzboden, Kücheninsel, beigem Boden und weißer Arbeitsplatte in Melbourne

Ipotesi di progetto cucina con isola in finiture pregiate, isola finitura cannettato, come da mood board e armadi con ante rientranti
Offene, Zweizeilige, Große Moderne Küche mit Unterbauwaschbecken, flächenbündigen Schrankfronten, dunklen Holzschränken, Granit-Arbeitsplatte, Küchenrückwand in Grau, Rückwand aus Marmor, Küchengeräten aus Edelstahl, Betonboden, Kücheninsel, grauem Boden, grauer Arbeitsplatte und freigelegten Dachbalken in Sonstige
Offene, Zweizeilige, Große Moderne Küche mit Unterbauwaschbecken, flächenbündigen Schrankfronten, dunklen Holzschränken, Granit-Arbeitsplatte, Küchenrückwand in Grau, Rückwand aus Marmor, Küchengeräten aus Edelstahl, Betonboden, Kücheninsel, grauem Boden, grauer Arbeitsplatte und freigelegten Dachbalken in Sonstige

This beautiful North Vancouver home belongs to a nature-loving and health-conscious couple, Emma and Vince (names changed), their two young children, and their dog, Jasper. When they contacted us about renovating and furnishing their kitchen and family room, we walked in and saw a world of potential waiting to be uncovered.
Before: Larkhall Crescent Home:
Like many original North Vancouver homes, the interior was definitely dated. We encountered late ‘80s finishes in powder pink and teal green, old carpet, and a kitchen that wasn’t maximized to suit this family’s modern-day lifestyle. However, the size of the rooms offered us a ton of space with which to get creative.
Knowing our clients’ love of cooking, need for work spaces (Emma and Vince both work remotely), and growing family, we developed a design concept that would increase usable space, optimize storage, and create intimacy in this large area. As for the style, we were inspired by their European roots, inventing a new and modern take on “Belgian Farmhouse” style. Now, the home is truly one-of-a-kind.
After: Warm & Cozy Family Room:
Fresh, bright, and comfortable, this living area has been transformed! We started with the fireplace as a focal point, selecting aged brick tiles for added texture and a crisp wood mantle. The taupe-coloured sectional infuses the room with visual warmth and serves the added purpose of separating the family room from the kitchen.
Emma and Vince were also keen on using non-toxic materials in their home, and we were happy to oblige. To meet their needs, we sourced natural wood elements and sought out Canadian-made products - that adhere to high health standards - whenever possible.
Look closer at the elements of this space, and you will find this stunning, honeycomb-patterned rug in earthy gold, beige, and charcoal tones. It’s plush to the touch and full of visual texture that brings this room’s colour palette together. We sourced these two-tone chairs with caning, petrified wood side table, black sconces, and botanical prints in greyscale from local artist, Heather Johnston.
We topped off the space with this dark wood and rattan console that offers storage facing the kitchen and presents an opportunity to display cherished items. The result is a cozy lounging space brimming with comfort and functionality. It’s perfect for enjoying quality family time, or Emma can simply slide the coffee table away to make room for her morning yoga practice.
Now, let’s turn around and give some attention to the kitchen. Do you remember what the original kitchen looked like? If not, scroll back up, because the transformation is shocking…
Moody & Welcoming Kitchen for Healthy Living:
This kitchen looks very different from how it started, right? Though we didn’t touch any walls, the kitchen has almost doubled in usable space! We created a long, extended island with storage, an outlet for small appliances, and seating for comfortable prep, after-school snacking, or mingling among friends.
On the other side of the island, the family has even more storage and an integrated dishwasher within easy reach of the sink, perfect for quick clean-up. From this angle, you can also see the expansive custom Shaker cabinetry in white and the integrated double ovens. These facilitate their cooking experience and gave us the opportunity to add an additional surprise…
A coffee garage station and more hidden storage! Keeping these items located along the perimeter allows them to be accessed by the family or their guests without someone getting under the cook’s feet. These are the little details that make everyday life easier and more enjoyable.
Moving deeper into the kitchen, the seamless induction cooktop topped with a freestanding concealed hood fan commands attention in a soft yet prominent way. The natural wood accent mirrors the fireplace mantle, and the choice of off-black wood-grain cabinets not only continues our black-and-white colour palette but adds a sense of depth and contrast. The corner sink is located to the right and perfectly positioned with a view of their thriving backyard.
To invite more of this family’s character into the space, we mixed metals for interest — matte black, dark pewter, and warm brass — and created open shelves in white oak for their plants and decor. You can also glimpse the tumbled edge of the backsplash tile, which echoes the rustic brick of the fireplace. It adds that farmhouse charm while still feeling timeless and sophisticated.
Last but not least, we designed this dining banquette in the bay window (with integrated bench storage, of course), where the family can share a meal together, the kids can do homework, or Emma and Vince can work and enjoy a change of scenery from their offices. Like the other spaces in the home, it was designed to be beautiful, multi-functional, and long-lasting.
Praise from Our Clients:
It is clear that we love this home, but what did our clients have to say?
“Lori is a visionary and masters execution to the finest detail all at the same time. When she first met us to know more about who we are and how we live, she could right away envision how we could use the space in our kitchen and living room…The results exceeded our expectations.
Lori and her team were also a delight to work with — coordination with all the trades, fast problem-solving, regular updates, professional and friendly attitude of her entire team — made it the dream team. Thank you SHD for making our space so beautiful!”
In turn, we are so grateful for this family’s trust, their open communication, and for being wonderful people with whom to work. (So, thank you!)

Highly popular in contemporary kitchen design, fluted glass offers many benefits, from discreetly elegant looks to diffuse illumination. When used for walk-in pantries or wall cabinets it adds a subtle lightness and an intriguing, textured finish, while allowing the area to be backlit in way that lights up the space without putting everything within on obvious display.

Geschlossene, Große Moderne Küche in U-Form mit Kassettenfronten, blauen Schränken, Quarzwerkstein-Arbeitsplatte und weißer Arbeitsplatte in Paris

The kitchen features micro-shaker cabinets, quartzite countertops & backsplash, a quartzite waterfall island and Thermador appliances.
Große Moderne Wohnküche in L-Form mit Unterbauwaschbecken, Schrankfronten im Shaker-Stil, weißen Schränken, Quarzit-Arbeitsplatte, Küchenrückwand in Grau, Rückwand aus Marmor, Küchengeräten aus Edelstahl, hellem Holzboden, Kücheninsel, weißem Boden und grauer Arbeitsplatte in Dallas
Große Moderne Wohnküche in L-Form mit Unterbauwaschbecken, Schrankfronten im Shaker-Stil, weißen Schränken, Quarzit-Arbeitsplatte, Küchenrückwand in Grau, Rückwand aus Marmor, Küchengeräten aus Edelstahl, hellem Holzboden, Kücheninsel, weißem Boden und grauer Arbeitsplatte in Dallas

Effective kitchen design is the process of combining layout, surfaces, appliances and design details to form a cooking space that's easy to use and fun to cook and socialise in. Pairing colours can be a challenge - there’s no doubt about it. If you dare to be adventurous, purple presents a playful option for your kitchen interior. Cream tiles and cabinets work incredibly well as a blank canvas, which means you can be as bright or as dark as you fancy when it comes to using purple..

Einzeilige Moderne Wohnküche mit Einbauwaschbecken, flächenbündigen Schrankfronten, hellbraunen Holzschränken, Elektrogeräten mit Frontblende und Kücheninsel in Sonstige

Galley kitchen completed with new tile flooring, shaker cabinets, Quarts countertops & backsplash.
Geschlossene, Zweizeilige, Kleine Moderne Küche mit Unterbauwaschbecken, Schrankfronten im Shaker-Stil, weißen Schränken, Quarzit-Arbeitsplatte, Küchenrückwand in Weiß, Rückwand aus Quarzwerkstein, Keramikboden, schwarzem Boden und weißer Arbeitsplatte in New York
Geschlossene, Zweizeilige, Kleine Moderne Küche mit Unterbauwaschbecken, Schrankfronten im Shaker-Stil, weißen Schränken, Quarzit-Arbeitsplatte, Küchenrückwand in Weiß, Rückwand aus Quarzwerkstein, Keramikboden, schwarzem Boden und weißer Arbeitsplatte in New York

The U-shape kitchen in Fenix, Midnight Blue, and Synthia, Limes Oak enabled the client to retain a dining table and entertaining space. A purposefully placed parapet discreetly conceals the kitchen's working area and hob when approaching from the hallway. The Vero cabinet's soft lighting and the play on heights are a modern interpretation of a traditional dresser, creating an ambience and space for a choice of personalised ornaments. Additionally, the midi cabinet provided additional storage. The result was a playfully bright kitchen in the daylight and an atmospherically enticing kitchen at night.

We love the clean and crisp lines of this beautiful German manufactured kitchen in Hither Green. The inclusion of the peninsular island which houses the Siemens induction hob, creates much needed additional work top space and is a lovely sociable way to cook and entertain. The completely floor to ceiling cabinets, not only look stunning but maximise the storage space available. The combination of the warm oak Nebraska doors, wooden floor and yellow glass splash back compliment the matt white lacquer doors perfectly and bring a lovely warmth to this open plan kitchen space.

Contemporary kitchen with terrazzo floor and central island and hidden pantry
Mittelgroße Moderne Wohnküche in L-Form mit integriertem Waschbecken, Schrankfronten mit vertiefter Füllung, hellbraunen Holzschränken, Mineralwerkstoff-Arbeitsplatte, Küchenrückwand in Beige, Rückwand aus Schiefer, Elektrogeräten mit Frontblende, Keramikboden, Kücheninsel, grauem Boden und rosa Arbeitsplatte in London
Mittelgroße Moderne Wohnküche in L-Form mit integriertem Waschbecken, Schrankfronten mit vertiefter Füllung, hellbraunen Holzschränken, Mineralwerkstoff-Arbeitsplatte, Küchenrückwand in Beige, Rückwand aus Schiefer, Elektrogeräten mit Frontblende, Keramikboden, Kücheninsel, grauem Boden und rosa Arbeitsplatte in London

Chaten Kitchen
Offene, Einzeilige, Große Moderne Küche mit Unterbauwaschbecken, flächenbündigen Schrankfronten, braunen Schränken, Quarzit-Arbeitsplatte, hellem Holzboden, Kücheninsel, weißer Arbeitsplatte und Küchengeräten aus Edelstahl in Phoenix
Offene, Einzeilige, Große Moderne Küche mit Unterbauwaschbecken, flächenbündigen Schrankfronten, braunen Schränken, Quarzit-Arbeitsplatte, hellem Holzboden, Kücheninsel, weißer Arbeitsplatte und Küchengeräten aus Edelstahl in Phoenix

Kleine, Geschlossene Moderne Küche in L-Form mit braunem Holzboden, braunem Boden, flächenbündigen Schrankfronten, weißen Schränken und weißer Arbeitsplatte in Sonstige

This 1950's kitchen hindered our client's cooking and bi-weekly entertaining and was inconsistent with the home's mid-century architecture. Additional key goals were to improve function for cooking and entertaining 6 to 12 people on a regular basis. Originally with only two entry points to the kitchen (from the entry/foyer and from the dining room) the kitchen wasn’t very open to the remainder of the home, or the living room at all. The door to the carport was never used and created a conflict with seating in the breakfast area. The new plans created larger openings to both rooms, and a third entry point directly into the living room. The “peninsula” manages the sight line between the kitchen and a large, brick fireplace while still creating an “island” effect in the kitchen and allowing seating on both sides. The television was also a “must have” utilizing it to watch cooking shows while prepping food, for news while getting ready for the day, and for background when entertaining.
Meticulously designed cabinets provide ample storage and ergonomically friendly appliance placement. Cabinets were previously laid out into two L-shaped spaces. On the “top” was the cooking area with a narrow pantry (read: scarce storage) and a water heater in the corner. On the “bottom” was a single 36” refrigerator/freezer, and sink. A peninsula separated the kitchen and breakfast room, truncating the entire space. We have now a clearly defined cool storage space spanning 60” width (over 150% more storage) and have separated the ovens and cooking surface to spread out prep/clean zones. True pantry storage was added, and a massive “peninsula” keeps seating for up to 6 comfortably, while still expanding the kitchen and gaining storage. The newly designed, oversized peninsula provides plentiful space for prepping and entertaining. Walnut paneling wraps the room making the kitchen a stunning showpiece.

Projet de rénovation totale d’un appartement de 90m² à Neuilly-sur-Seine.
Appartement très contemporain, aux touches artistiques.
Ici, toute la conception, le suivi de chantier ainsi que le choix du mobilier a été réalisé.
Moderne Küchen mit unterschiedlichen Schrankstilen Ideen und Design
12