Moderne Küchen mit Zink-Arbeitsplatte Ideen und Design
Suche verfeinern:
Budget
Sortieren nach:Heute beliebt
121 – 140 von 208 Fotos
1 von 3
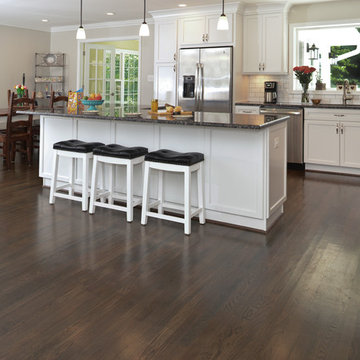
For this recently moved in military family, their old rambler home offered plenty of area for potential improvement. An entire new kitchen space was designed to create a greater feeling of family warmth.
It all started with gutting the old rundown kitchen. The kitchen space was cramped and disconnected from the rest of the main level. There was a large bearing wall separating the living room from the kitchen and the dining room.
A structure recessed beam was inserted into the attic space that enabled opening up of the entire main level. A large L-shaped island took over the wall placement giving a big work and storage space for the kitchen.
Installed wood flooring matched up with the remaining living space created a continuous seam-less main level.
By eliminating a side door and cutting through brick and block back wall, a large picture window was inserted to allow plenty of natural light into the kitchen.
Recessed and pendent lights also improved interior lighting.
By using offset cabinetry and a carefully selected granite slab to complement each other, a more soothing space was obtained to inspire cooking and entertaining. The fabulous new kitchen was completed with a new French door leading to the sun room.
This family is now very happy with the massive transformation, and are happy to join their new community.
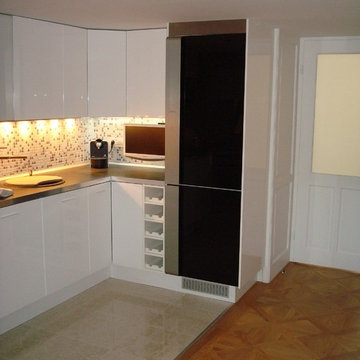
Geräumige Moderne Wohnküche in L-Form mit Einbauwaschbecken, flächenbündigen Schrankfronten, Zink-Arbeitsplatte, bunter Rückwand, Rückwand aus Mosaikfliesen und Keramikboden in Denver
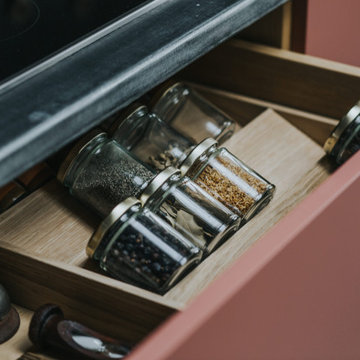
Offene, Geräumige Moderne Küche mit flächenbündigen Schrankfronten, Zink-Arbeitsplatte und Kücheninsel in Wiltshire
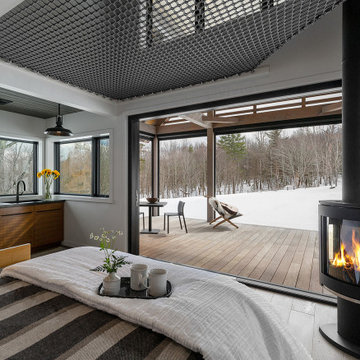
Kitchen, sleeping area or outdoor space. It is all connected creating indoor outdoor living. The free standing fireplace in the corner will keep you warm even if you open the full wall accordion doors in the middle of the winter.
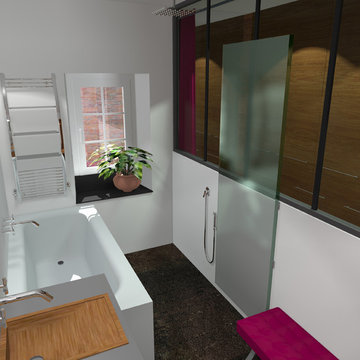
Réussir à mélanger les styles sans surcharge ou erreur d'associations.
Einzeilige, Mittelgroße Moderne Wohnküche ohne Insel mit Waschbecken, Schrankfronten mit vertiefter Füllung, hellen Holzschränken, Zink-Arbeitsplatte, Küchenrückwand in Grau, Rückwand aus Metallfliesen, Elektrogeräten mit Frontblende, hellem Holzboden und blauem Boden in Toulouse
Einzeilige, Mittelgroße Moderne Wohnküche ohne Insel mit Waschbecken, Schrankfronten mit vertiefter Füllung, hellen Holzschränken, Zink-Arbeitsplatte, Küchenrückwand in Grau, Rückwand aus Metallfliesen, Elektrogeräten mit Frontblende, hellem Holzboden und blauem Boden in Toulouse
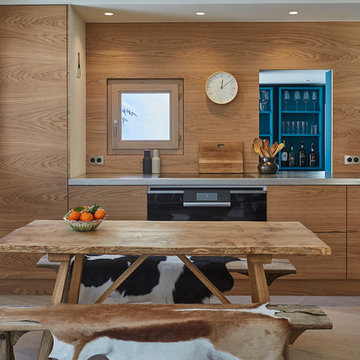
Offene, Mittelgroße Moderne Küche in L-Form mit integriertem Waschbecken, Zink-Arbeitsplatte, Küchenrückwand in Beige, Rückwand aus Holz, Elektrogeräten mit Frontblende, hellem Holzboden, weißem Boden und grauer Arbeitsplatte in Grenoble
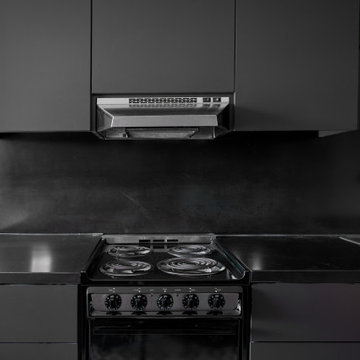
La reforma realizada por Jeanne optimiza la vida moderna, cada una de estos pisos ahora presenta de manera compacta y eficiente un plano de planta abierto y flexible, con sistemas de almacenamiento personalizados y paquetes de electrodomésticos modernos.
Este edificio de apartamentos, antes muy desatendido, presenta ahora estructuras robustas de paredes, pisos y techos recién formados que facilitan el control térmico y mantienen la humedad en niveles óptimos para brindar la mejor experiencia de vivienda privada en un contexto urbano de densidad media.
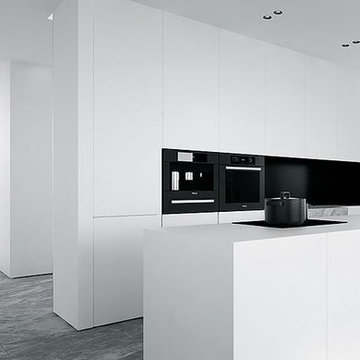
Geschlossene, Kleine Moderne Küchenbar in U-Form mit Einbauwaschbecken, flächenbündigen Schrankfronten, weißen Schränken, Zink-Arbeitsplatte, Küchenrückwand in Weiß, Rückwand aus Steinfliesen, Elektrogeräten mit Frontblende, Porzellan-Bodenfliesen, Kücheninsel, weißem Boden, weißer Arbeitsplatte und Deckengestaltungen in Austin
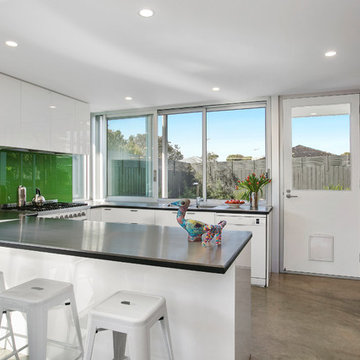
Photographer: BWRM
Moderne Wohnküche ohne Insel in U-Form mit Einbauwaschbecken, weißen Schränken, Küchenrückwand in Grün, Glasrückwand, grauer Arbeitsplatte, flächenbündigen Schrankfronten, Zink-Arbeitsplatte und Küchengeräten aus Edelstahl in Sonstige
Moderne Wohnküche ohne Insel in U-Form mit Einbauwaschbecken, weißen Schränken, Küchenrückwand in Grün, Glasrückwand, grauer Arbeitsplatte, flächenbündigen Schrankfronten, Zink-Arbeitsplatte und Küchengeräten aus Edelstahl in Sonstige
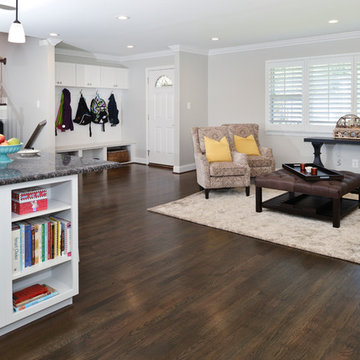
For this recently moved in military family, their old rambler home offered plenty of area for potential improvement. An entire new kitchen space was designed to create a greater feeling of family warmth.
It all started with gutting the old rundown kitchen. The kitchen space was cramped and disconnected from the rest of the main level. There was a large bearing wall separating the living room from the kitchen and the dining room.
A structure recessed beam was inserted into the attic space that enabled opening up of the entire main level. A large L-shaped island took over the wall placement giving a big work and storage space for the kitchen.
Installed wood flooring matched up with the remaining living space created a continuous seam-less main level.
By eliminating a side door and cutting through brick and block back wall, a large picture window was inserted to allow plenty of natural light into the kitchen.
Recessed and pendent lights also improved interior lighting.
By using offset cabinetry and a carefully selected granite slab to complement each other, a more soothing space was obtained to inspire cooking and entertaining. The fabulous new kitchen was completed with a new French door leading to the sun room.
This family is now very happy with the massive transformation, and are happy to join their new community.
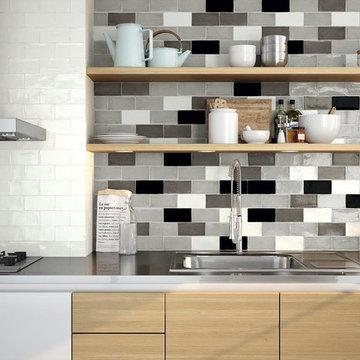
Geschlossene, Zweizeilige, Mittelgroße Moderne Küche ohne Insel mit Einbauwaschbecken, flächenbündigen Schrankfronten, hellen Holzschränken, Zink-Arbeitsplatte, bunter Rückwand, Rückwand aus Keramikfliesen und Küchengeräten aus Edelstahl in Austin
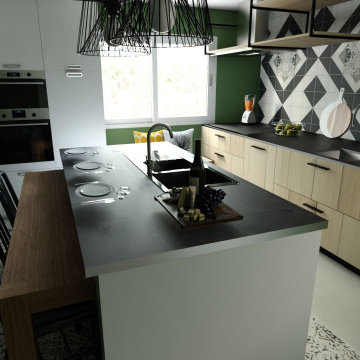
Offene, Große Moderne Küche mit Doppelwaschbecken, Schrankfronten im Shaker-Stil, hellen Holzschränken, Zink-Arbeitsplatte, bunter Rückwand, Rückwand aus Keramikfliesen, weißen Elektrogeräten, Keramikboden, Kücheninsel, weißem Boden und schwarzer Arbeitsplatte in Tampa
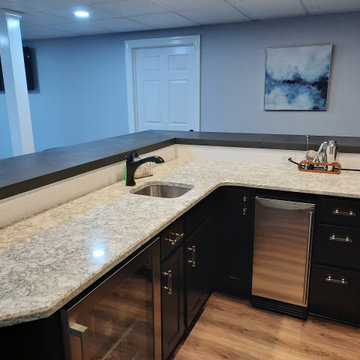
Construction of basement wet bar with drywall
Große, Offene Moderne Küche in U-Form mit Laminat, Unterbauwaschbecken, flächenbündigen Schrankfronten, schwarzen Schränken, Zink-Arbeitsplatte, Küchenrückwand in Weiß, Rückwand aus Keramikfliesen, Küchengeräten aus Edelstahl, beigem Boden und schwarzer Arbeitsplatte in Philadelphia
Große, Offene Moderne Küche in U-Form mit Laminat, Unterbauwaschbecken, flächenbündigen Schrankfronten, schwarzen Schränken, Zink-Arbeitsplatte, Küchenrückwand in Weiß, Rückwand aus Keramikfliesen, Küchengeräten aus Edelstahl, beigem Boden und schwarzer Arbeitsplatte in Philadelphia
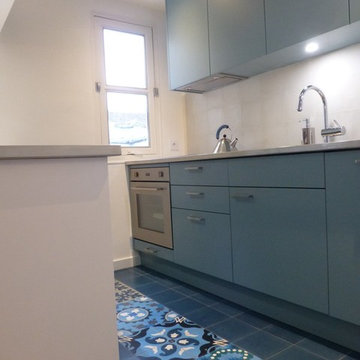
Zweizeilige, Mittelgroße Moderne Küche mit Küchenrückwand in Grau, blauem Boden, Unterbauwaschbecken, Kassettenfronten, blauen Schränken, Zink-Arbeitsplatte, Zementfliesen für Boden und Kücheninsel in Paris
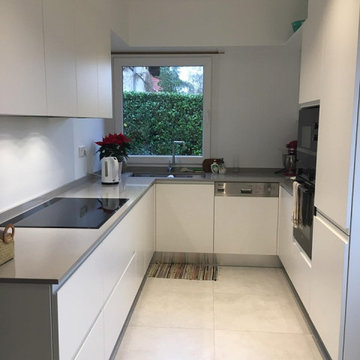
HOUSE RENOVATION - Renovation d`une maison des annees `50
la rénovation dans ce cas a deux objectifs, non seulement pour moderniser les espaces, mais aussi pour les rendre plus fonctionnels pour le propriétaire, qui au fil des ans a des besoins différents.
Le plancher a été complètement remplacé afin d'avoir le même matériau dans toutes les pièces et de résoudre le problème d'une petite différence de hauteur entre la cuisine et l'entrée, tout a été ramené au même niveau.
Les passages des portes ont été agrandis et les anciennes portes ont été remplacées par des portes coulissantes en verre, pour faciliter l'accès et permettre à la lumière naturelle de filtrer dans l'entrée faiblement éclairée.
Les fenêtres et volets ont été remplacés et des mécanismes électriques ont été ajoutés pour leur ouverture et leur fermeture avec télécommande.
La cuisine a été remplacée par une cuisine moderne et fonctionnelle, abaissée par rapport à l'ancienne.
Les caissons de volets ont été conçus par nos soins et fabriqués par des artisans locaux, ils ont été intégrés dans la nouvelle cuisine se cachant dans l'espace entre le mobilier et le plafond.
Des niches y ont été créées pour placer des éléments de décoration et intégrer le système d'éclairage direct sur la surface de travail.
Les plafonds ont été abaissés et des spots d'éclairage ont été installés, remplaçant les anciennes appliques murales.
Une niche a été créée à l'entrée dans laquelle une armoire sur mesure pour manteaux et chaussures a été positionnée.
Les murs ont été entièrement restaurés et repeints.
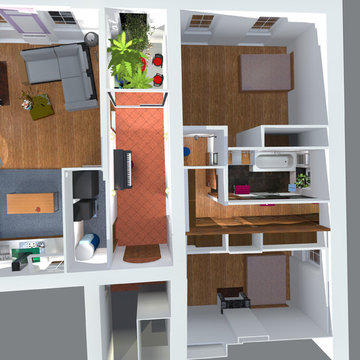
Réussir à mélanger les styles sans surcharge ou erreur d'associations.
Einzeilige, Mittelgroße Moderne Wohnküche ohne Insel mit Waschbecken, Schrankfronten mit vertiefter Füllung, hellen Holzschränken, Zink-Arbeitsplatte, Küchenrückwand in Grau, Rückwand aus Metallfliesen, Elektrogeräten mit Frontblende, hellem Holzboden und blauem Boden in Toulouse
Einzeilige, Mittelgroße Moderne Wohnküche ohne Insel mit Waschbecken, Schrankfronten mit vertiefter Füllung, hellen Holzschränken, Zink-Arbeitsplatte, Küchenrückwand in Grau, Rückwand aus Metallfliesen, Elektrogeräten mit Frontblende, hellem Holzboden und blauem Boden in Toulouse
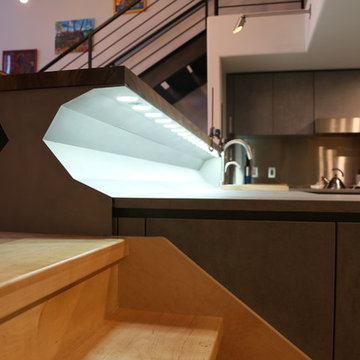
Luke Jaram, Mackiebuilder, SUM, Client
Moderne Wohnküche in L-Form mit Unterbauwaschbecken, flächenbündigen Schrankfronten, weißen Schränken, Zink-Arbeitsplatte, Küchenrückwand in Grau, Rückwand aus Metallfliesen, Elektrogeräten mit Frontblende, hellem Holzboden, Kücheninsel und beigem Boden in San Francisco
Moderne Wohnküche in L-Form mit Unterbauwaschbecken, flächenbündigen Schrankfronten, weißen Schränken, Zink-Arbeitsplatte, Küchenrückwand in Grau, Rückwand aus Metallfliesen, Elektrogeräten mit Frontblende, hellem Holzboden, Kücheninsel und beigem Boden in San Francisco
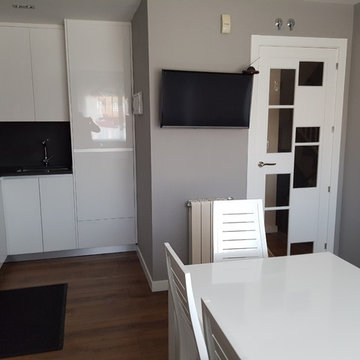
Reforma de una cocina en un Chalet de Majadahonda, Madrid.
Esta cocina está lacada en blanco, sin tiradores en los armarios.
La encimera de silestone en color gris oscuro con fregadero bajo encimera y el frente entre los muebles y la encimera forrado con su mismo material.
Incorpora un frigorífico americano y un lavavajillas integrado en alto, encima de una gaveta.
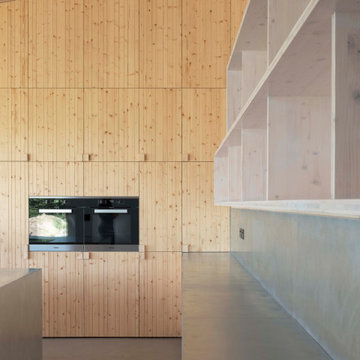
View of kitchen area
Offene, Große Moderne Küche mit flächenbündigen Schrankfronten, hellen Holzschränken, Zink-Arbeitsplatte, Küchenrückwand in Grau, Kücheninsel und grauer Arbeitsplatte in London
Offene, Große Moderne Küche mit flächenbündigen Schrankfronten, hellen Holzschränken, Zink-Arbeitsplatte, Küchenrückwand in Grau, Kücheninsel und grauer Arbeitsplatte in London
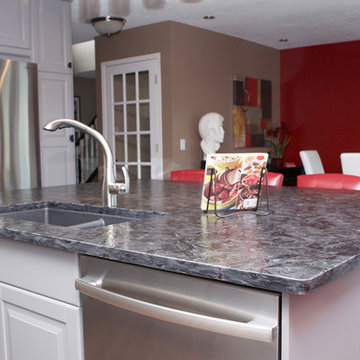
Große Moderne Wohnküche in L-Form mit Unterbauwaschbecken, profilierten Schrankfronten, weißen Schränken, Zink-Arbeitsplatte, Küchenrückwand in Weiß, Rückwand aus Keramikfliesen, Küchengeräten aus Edelstahl, dunklem Holzboden und Kücheninsel in Edmonton
Moderne Küchen mit Zink-Arbeitsplatte Ideen und Design
7