Moderne Küchen mit zwei Kücheninseln Ideen und Design
Suche verfeinern:
Budget
Sortieren nach:Heute beliebt
281 – 300 von 14.660 Fotos
1 von 3
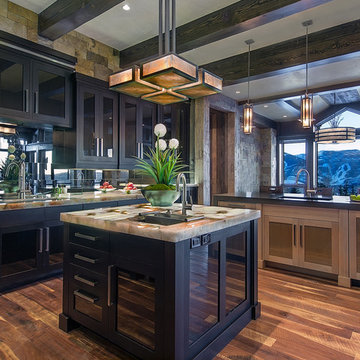
The translucent Lumix Stone island, cabinet top, and counters are lighted with LED light panels in this expansive modern kitchen. Lots of daylight in a space can diminish the visual effect of backlighting during the day, FYI.

Challenge: Redesign the kitchen area for the original owner who built this home in the early 1970’s. Our design challenge was to create a completely new space that was functional, beautiful and much more open.
The original kitchen, storage and utility spaces were outdated and very chopped up with a mechanical closet placed in the middle of the space located directly in front of the only large window in the room.
We relocated the mechanical closet and the utility room to the back of the space with a Butler’s Pantry separating the two. The original large window is now revealed with a new lowered eating bar and a second island centered on it, featuring a dramatic linear light fixture above. We enlarged the window over the main kitchen sink for more light and created a new window to the right of the sink with a view towards the pool.
The main cooking area of the kitchen features a large island with elevated walnut seating bar and 36” gas cooktop. A full 36” Built-in Refrigerator is located in the Kitchen with an additional Sub-Zero Refrigerator and Freezer located in the Butler’s Pantry.
Result: Client’s Dream Kitchen Realized.
Designed by Micqui McGowen, CKD, RID. Photographed by Julie Soefer.
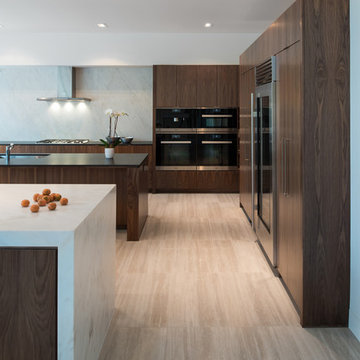
Luis Ayala
Offene Moderne Küche in L-Form mit Unterbauwaschbecken, flächenbündigen Schrankfronten, dunklen Holzschränken, Marmor-Arbeitsplatte, Küchenrückwand in Grau, schwarzen Elektrogeräten, zwei Kücheninseln und beigem Boden in Houston
Offene Moderne Küche in L-Form mit Unterbauwaschbecken, flächenbündigen Schrankfronten, dunklen Holzschränken, Marmor-Arbeitsplatte, Küchenrückwand in Grau, schwarzen Elektrogeräten, zwei Kücheninseln und beigem Boden in Houston
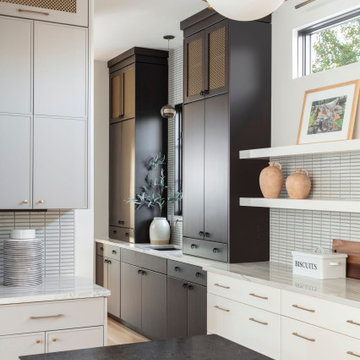
French modern home, featuring modern cabinetry, lighting and fixtures
Geschlossene, Große Moderne Küche in U-Form mit flächenbündigen Schrankfronten, grauen Schränken, Quarzit-Arbeitsplatte, Küchenrückwand in Weiß, Rückwand aus Keramikfliesen, Elektrogeräten mit Frontblende, hellem Holzboden, zwei Kücheninseln, beigem Boden und weißer Arbeitsplatte in Denver
Geschlossene, Große Moderne Küche in U-Form mit flächenbündigen Schrankfronten, grauen Schränken, Quarzit-Arbeitsplatte, Küchenrückwand in Weiß, Rückwand aus Keramikfliesen, Elektrogeräten mit Frontblende, hellem Holzboden, zwei Kücheninseln, beigem Boden und weißer Arbeitsplatte in Denver

This was a complete renovation, including removal of a load bearing wall and installation of a laminated wood beam to replace it. The new cabinets run from floor to 9’ ceiling. Cabinets feature integral interior lighting in glass door cabinets, under cabinet lighting and electrical outlets.
Design by Dan Lenner,CMKBD of Morris Black Designs
Learn more by visiting https://www.morrisblack.com/projects/kitchens/contemporary-kitchen-renovation/
#DanforMorrisBlack #MorrisBlackDesigns #contemporarykitchenrenovation
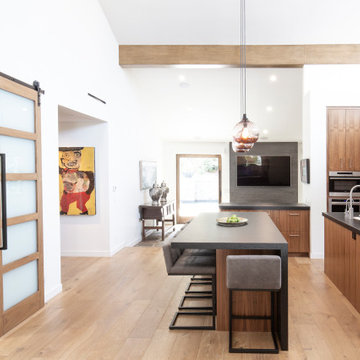
Moderne Küche mit Unterbauwaschbecken, flächenbündigen Schrankfronten, hellbraunen Holzschränken, Granit-Arbeitsplatte, Küchenrückwand in Grau, Rückwand aus Zementfliesen, Küchengeräten aus Edelstahl, hellem Holzboden, zwei Kücheninseln und schwarzer Arbeitsplatte in Orange County
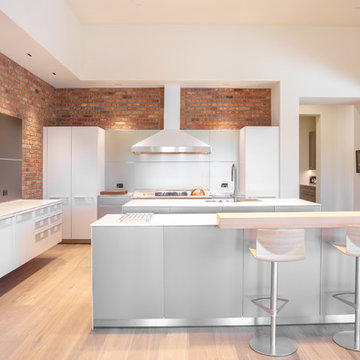
Moderne Küche in L-Form mit flächenbündigen Schrankfronten, weißen Schränken, weißen Elektrogeräten, hellem Holzboden, zwei Kücheninseln, beigem Boden und weißer Arbeitsplatte in Phoenix
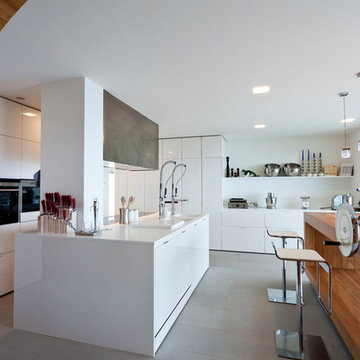
Geschlossene Moderne Küche mit flächenbündigen Schrankfronten, weißen Schränken, zwei Kücheninseln, grauem Boden und weißer Arbeitsplatte in Venedig

A compact kitchen, but not compact when it comes to material usage and modern styling!
Kleine Moderne Wohnküche in L-Form mit integriertem Waschbecken, flächenbündigen Schrankfronten, beigen Schränken, Edelstahl-Arbeitsplatte, Küchenrückwand in Grün, Glasrückwand, schwarzen Elektrogeräten, Vinylboden und zwei Kücheninseln in Houston
Kleine Moderne Wohnküche in L-Form mit integriertem Waschbecken, flächenbündigen Schrankfronten, beigen Schränken, Edelstahl-Arbeitsplatte, Küchenrückwand in Grün, Glasrückwand, schwarzen Elektrogeräten, Vinylboden und zwei Kücheninseln in Houston
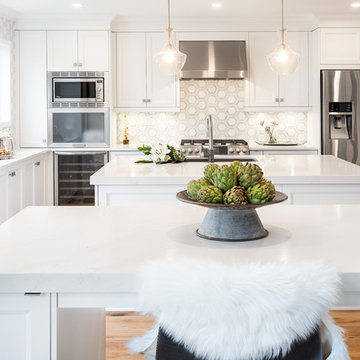
Mittelgroße Moderne Küche in L-Form mit Unterbauwaschbecken, Schrankfronten mit vertiefter Füllung, weißen Schränken, Quarzit-Arbeitsplatte, Küchenrückwand in Weiß, Rückwand aus Marmor, Küchengeräten aus Edelstahl, braunem Holzboden, zwei Kücheninseln, braunem Boden und weißer Arbeitsplatte in Toronto

Offene, Große Moderne Küche in L-Form mit Unterbauwaschbecken, flächenbündigen Schrankfronten, hellen Holzschränken, Quarzit-Arbeitsplatte, Küchenrückwand in Grau, Rückwand aus Porzellanfliesen, Küchengeräten aus Edelstahl, Betonboden, zwei Kücheninseln, grauem Boden, grauer Arbeitsplatte und gewölbter Decke in Sacramento

Open Concept Modern Kitchen, Featuring Double Islands with waterfall Porcelain slabs, Custom Italian Handmade cabinetry featuring seamless Miele and Wolf Appliances, Paneled Refrigerator / Freezer, Open Walnut Cabinetry as well as Walnut Upper Cabinets and Glass Cabinet Doors Lining Up The top row of cabinets.
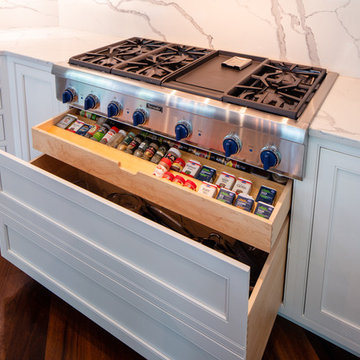
White Beaded Inset Cabinets with Navy Double Island
This kitchen features stacked cabinetry with glass uppers, a spice drawer underneath the cooktop, pull out tray and utensil organizers, a built-in microwave with pocket doors to conceal it, floating shelves embedded in the full-height backsplash, and much more. The beautiful double Islands allow for both storage and functionality with the sink and dishwasher in one, and overhang for seating in the other.
Mark Tepe, Photographer.
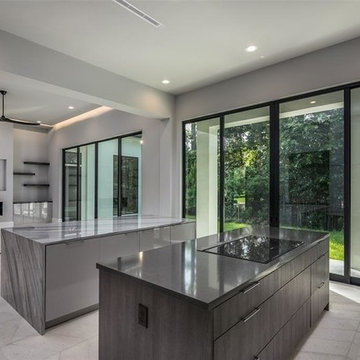
Ultracraft - High Gloss is the Edgewater Door Style in Flint - Darker Material is Piper Door Style Textured Melamine in Wired Brown
Offene Moderne Küche in L-Form mit flächenbündigen Schrankfronten, grauen Schränken, Marmor-Arbeitsplatte, Küchenrückwand in Grau, Rückwand aus Marmor, Küchengeräten aus Edelstahl, Travertin, zwei Kücheninseln, grauer Arbeitsplatte und grauem Boden in Houston
Offene Moderne Küche in L-Form mit flächenbündigen Schrankfronten, grauen Schränken, Marmor-Arbeitsplatte, Küchenrückwand in Grau, Rückwand aus Marmor, Küchengeräten aus Edelstahl, Travertin, zwei Kücheninseln, grauer Arbeitsplatte und grauem Boden in Houston
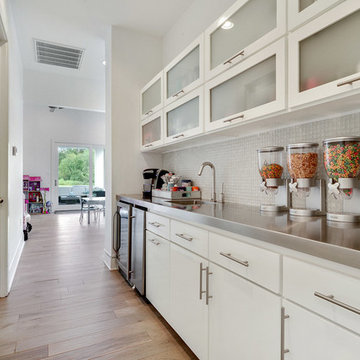
Zweizeilige, Große Moderne Küche mit Vorratsschrank, Unterbauwaschbecken, Glasfronten, weißen Schränken, Edelstahl-Arbeitsplatte, Rückwand aus Glasfliesen, Küchengeräten aus Edelstahl, hellem Holzboden, zwei Kücheninseln und grauem Boden in New Orleans
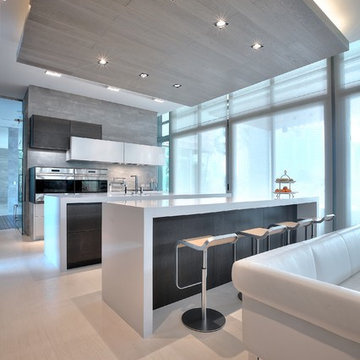
Golden Beach Residence - Leicht Kitchen Design
Zweizeilige, Große Moderne Wohnküche mit Doppelwaschbecken, flächenbündigen Schrankfronten, weißen Schränken, Quarzwerkstein-Arbeitsplatte, Küchenrückwand in Grau, Rückwand aus Keramikfliesen, Küchengeräten aus Edelstahl, hellem Holzboden und zwei Kücheninseln in Miami
Zweizeilige, Große Moderne Wohnküche mit Doppelwaschbecken, flächenbündigen Schrankfronten, weißen Schränken, Quarzwerkstein-Arbeitsplatte, Küchenrückwand in Grau, Rückwand aus Keramikfliesen, Küchengeräten aus Edelstahl, hellem Holzboden und zwei Kücheninseln in Miami
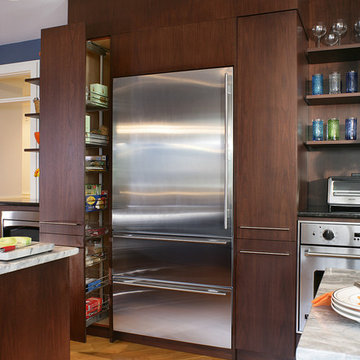
Flush panel, stained walnut wall cabinets are interspersed with opaque glass doors, open shelves and floating shelves. On both sides of the stove, industrial roll-out shelves provide open storage for pots and pans. Pull-out pantries on either side of the refrigerator allow easy access for cooking staples. The flush soffit detail adds to the linear quality of the space. A set of small apothecary drawers are nestled into a corner between countertop and cabinets to provide inventive storage for small items. Photo credit Wing Wong.

Our clients approached us nearly two years ago seeking professional guidance amid the overwhelming selection process and challenges in visualizing the final outcome of their Kokomo, IN, new build construction. The final result is a warm, sophisticated sanctuary that effortlessly embodies comfort and elegance.
This open-concept kitchen features two islands – one dedicated to meal prep and the other for dining. Abundant storage in stylish cabinets enhances functionality. Thoughtful lighting design illuminates the space, and a breakfast area adjacent to the kitchen completes the seamless blend of style and practicality.
...
Project completed by Wendy Langston's Everything Home interior design firm, which serves Carmel, Zionsville, Fishers, Westfield, Noblesville, and Indianapolis.
For more about Everything Home, see here: https://everythinghomedesigns.com/
To learn more about this project, see here: https://everythinghomedesigns.com/portfolio/kokomo-luxury-home-interior-design/
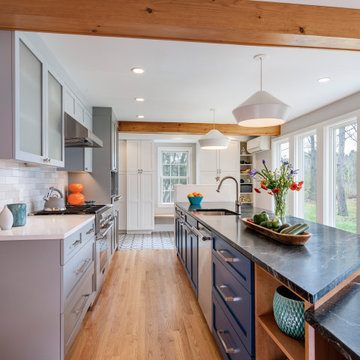
Einzeilige, Große Moderne Küche mit Schrankfronten im Shaker-Stil, grauen Schränken, Quarzwerkstein-Arbeitsplatte, Küchenrückwand in Grau, Rückwand aus Porzellanfliesen, hellem Holzboden und zwei Kücheninseln in Boston

Große Moderne Wohnküche mit integriertem Waschbecken, Schrankfronten mit vertiefter Füllung, blauen Schränken, Quarzit-Arbeitsplatte, Küchenrückwand in Beige, Rückwand aus Stein, schwarzen Elektrogeräten, hellem Holzboden, zwei Kücheninseln, beigem Boden, beiger Arbeitsplatte und freigelegten Dachbalken in Melbourne
Moderne Küchen mit zwei Kücheninseln Ideen und Design
15