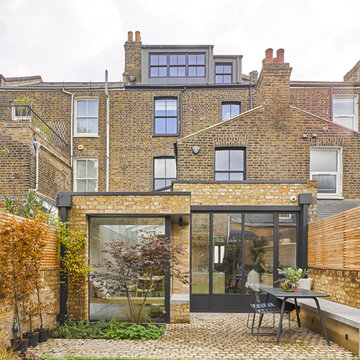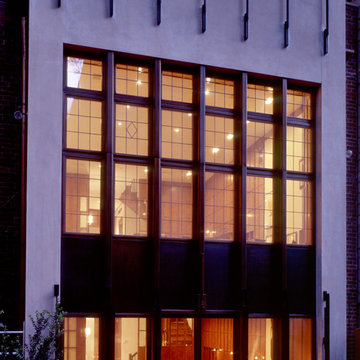Moderne Reihenhäuser Ideen und Design
Suche verfeinern:
Budget
Sortieren nach:Heute beliebt
1 – 20 von 3.169 Fotos
1 von 3

Mittelgroßes, Dreistöckiges Modernes Reihenhaus mit Mix-Fassade und Flachdach in Washington, D.C.

Pacific Garage Doors & Gates
Burbank & Glendale's Highly Preferred Garage Door & Gate Services
Location: North Hollywood, CA 91606
Großes, Dreistöckiges Modernes Reihenhaus mit Putzfassade, beiger Fassadenfarbe, Walmdach und Schindeldach in Los Angeles
Großes, Dreistöckiges Modernes Reihenhaus mit Putzfassade, beiger Fassadenfarbe, Walmdach und Schindeldach in Los Angeles
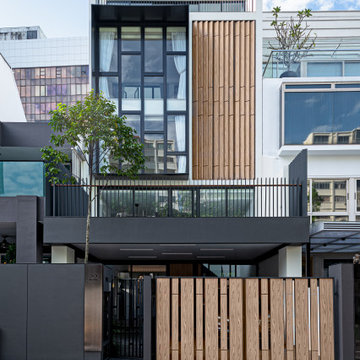
A strikingly modern and warm inter-terrace that encloses 4.5 storeys and 8 rooms. An architectural feat indeed.
Großes, Dreistöckiges Modernes Reihenhaus mit Mix-Fassade, bunter Fassadenfarbe und Flachdach in Singapur
Großes, Dreistöckiges Modernes Reihenhaus mit Mix-Fassade, bunter Fassadenfarbe und Flachdach in Singapur
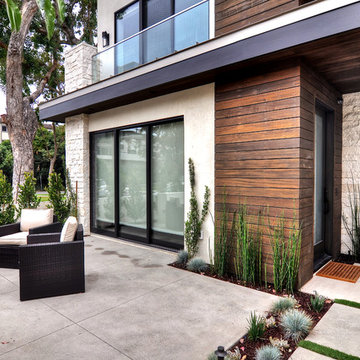
Mittelgroßes, Zweistöckiges Modernes Reihenhaus mit Steinfassade, beiger Fassadenfarbe, Pultdach und Blechdach
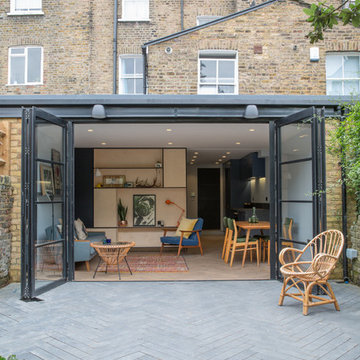
After: Back Garden
Dreistöckiges Modernes Reihenhaus mit Backsteinfassade und beiger Fassadenfarbe in London
Dreistöckiges Modernes Reihenhaus mit Backsteinfassade und beiger Fassadenfarbe in London
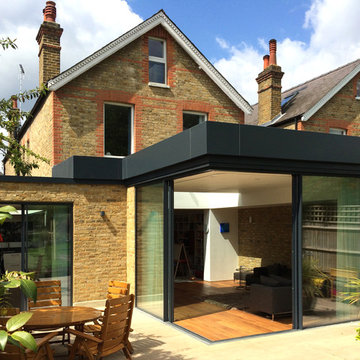
Side and rear kitchen / living / dining room extension in reclaimed London yellow stock brickwork with frameless glazed cantilevering corner, aluminium roof profile and level threshold to patio. 2PM Architects
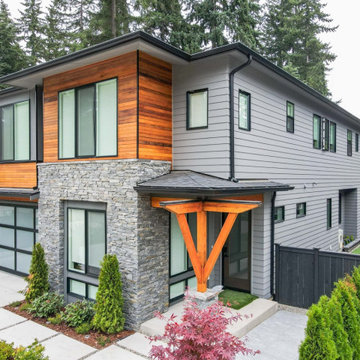
The use of grey and white creates a subtle beauty that's not overwhelmingly traditional. It gives your home a clean and fresh appearance both inside and out! However, if you use too many shaded grays, certain sections will appear dominating and predictable. As a result, we chose to design and include cedar siding to complement the color palette with a strong and brilliant Burnished Amber tint. The front entry accentuated the wood siding, which is surrounded by a uniformly beautiful gray and white palette. The window appeared to be moving onto this light side of the home as well. The overall exterior concept is a modern gray and white home with a burnished amber tone.
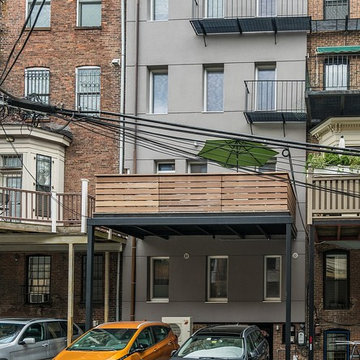
This renovated brick rowhome in Boston’s South End offers a modern aesthetic within a historic structure, creative use of space, exceptional thermal comfort, a reduced carbon footprint, and a passive stream of income.
DESIGN PRIORITIES. The goals for the project were clear - design the primary unit to accommodate the family’s modern lifestyle, rework the layout to create a desirable rental unit, improve thermal comfort and introduce a modern aesthetic. We designed the street-level entry as a shared entrance for both the primary and rental unit. The family uses it as their everyday entrance - we planned for bike storage and an open mudroom with bench and shoe storage to facilitate the change from shoes to slippers or bare feet as they enter their home. On the main level, we expanded the kitchen into the dining room to create an eat-in space with generous counter space and storage, as well as a comfortable connection to the living space. The second floor serves as master suite for the couple - a bedroom with a walk-in-closet and ensuite bathroom, and an adjacent study, with refinished original pumpkin pine floors. The upper floor, aside from a guest bedroom, is the child's domain with interconnected spaces for sleeping, work and play. In the play space, which can be separated from the work space with new translucent sliding doors, we incorporated recreational features inspired by adventurous and competitive television shows, at their son’s request.
MODERN MEETS TRADITIONAL. We left the historic front facade of the building largely unchanged - the security bars were removed from the windows and the single pane windows were replaced with higher performing historic replicas. We designed the interior and rear facade with a vision of warm modernism, weaving in the notable period features. Each element was either restored or reinterpreted to blend with the modern aesthetic. The detailed ceiling in the living space, for example, has a new matte monochromatic finish, and the wood stairs are covered in a dark grey floor paint, whereas the mahogany doors were simply refinished. New wide plank wood flooring with a neutral finish, floor-to-ceiling casework, and bold splashes of color in wall paint and tile, and oversized high-performance windows (on the rear facade) round out the modern aesthetic.
RENTAL INCOME. The existing rowhome was zoned for a 2-family dwelling but included an undesirable, single-floor studio apartment at the garden level with low ceiling heights and questionable emergency egress. In order to increase the quality and quantity of space in the rental unit, we reimagined it as a two-floor, 1 or 2 bedroom, 2 bathroom apartment with a modern aesthetic, increased ceiling height on the lowest level and provided an in-unit washer/dryer. The apartment was listed with Jackie O'Connor Real Estate and rented immediately, providing the owners with a source of passive income.
ENCLOSURE WITH BENEFITS. The homeowners sought a minimal carbon footprint, enabled by their urban location and lifestyle decisions, paired with the benefits of a high-performance home. The extent of the renovation allowed us to implement a deep energy retrofit (DER) to address air tightness, insulation, and high-performance windows. The historic front facade is insulated from the interior, while the rear facade is insulated on the exterior. Together with these building enclosure improvements, we designed an HVAC system comprised of continuous fresh air ventilation, and an efficient, all-electric heating and cooling system to decouple the house from natural gas. This strategy provides optimal thermal comfort and indoor air quality, improved acoustic isolation from street noise and neighbors, as well as a further reduced carbon footprint. We also took measures to prepare the roof for future solar panels, for when the South End neighborhood’s aging electrical infrastructure is upgraded to allow them.
URBAN LIVING. The desirable neighborhood location allows the both the homeowners and tenant to walk, bike, and use public transportation to access the city, while each charging their respective plug-in electric cars behind the building to travel greater distances.
OVERALL. The understated rowhouse is now ready for another century of urban living, offering the owners comfort and convenience as they live life as an expression of their values.
Eric Roth Photo
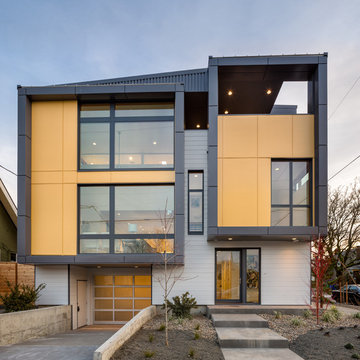
Lightbox 23 is a modern infill project in inner NE Portland. The project was designed and constructed as a net zero building and has been certified by Earth Advantage.
Photo credit: Josh Partee Photography
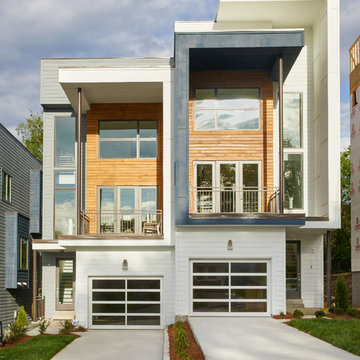
Exterior colors by Sherwin Williams
Gale Force
Front Door and siding - Software
Trim - Ceiling Bright White
Gieves Anderson
Mittelgroßes, Zweistöckiges Modernes Reihenhaus mit Mix-Fassade, Flachdach und weißer Fassadenfarbe in Nashville
Mittelgroßes, Zweistöckiges Modernes Reihenhaus mit Mix-Fassade, Flachdach und weißer Fassadenfarbe in Nashville
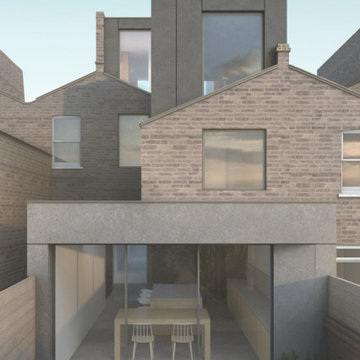
Großes, Dreistöckiges Modernes Reihenhaus mit Faserzement-Fassade, grauer Fassadenfarbe, Flachdach und Wandpaneelen in London
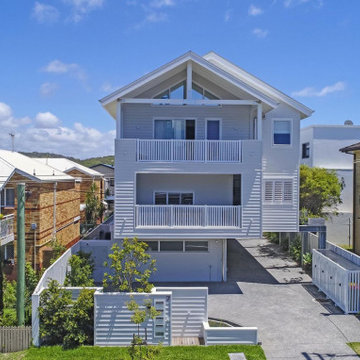
Villa 2/7 Twenty Fifth Avenue, Palm Beach, Qld 4221
Mittelgroßes, Dreistöckiges Modernes Reihenhaus mit Faserzement-Fassade, weißer Fassadenfarbe, Satteldach und Blechdach in Gold Coast - Tweed
Mittelgroßes, Dreistöckiges Modernes Reihenhaus mit Faserzement-Fassade, weißer Fassadenfarbe, Satteldach und Blechdach in Gold Coast - Tweed
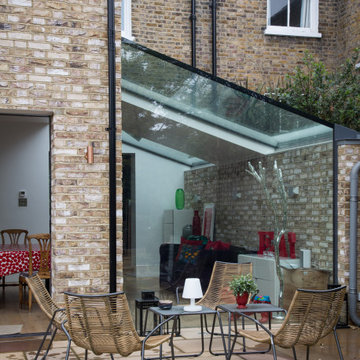
Frameless glass side extension
Mittelgroßes, Zweistöckiges Modernes Reihenhaus mit Glasfassade, Satteldach und Ziegeldach in London
Mittelgroßes, Zweistöckiges Modernes Reihenhaus mit Glasfassade, Satteldach und Ziegeldach in London
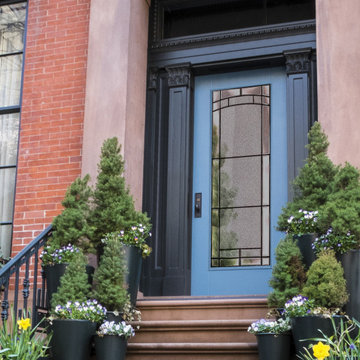
If you're living in the city, your front door is what makes you stand apart from everyone else. Stand out from the crowd and get yourself an upgraded front door.
Door: Belleville Smooth Door Full Lite with Element Glass - BLS-122-328-X
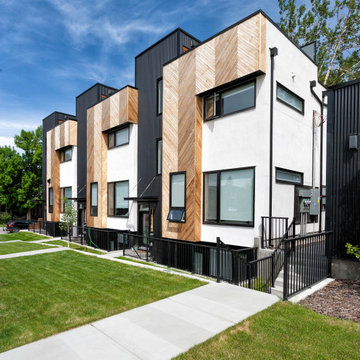
Photo by Gary Campbell
Kleines, Dreistöckiges Modernes Reihenhaus mit Mix-Fassade, schwarzer Fassadenfarbe und Flachdach in Calgary
Kleines, Dreistöckiges Modernes Reihenhaus mit Mix-Fassade, schwarzer Fassadenfarbe und Flachdach in Calgary
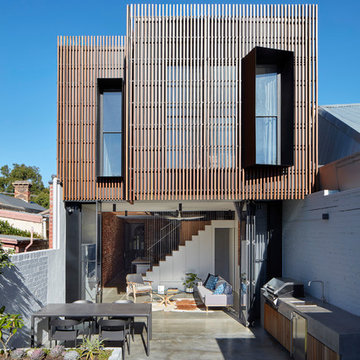
Timber and steel clad rear facade overlooking rear courtyard garden.
Image by: Jack Lovel Photography
Kleines, Zweistöckiges Modernes Haus mit brauner Fassadenfarbe und Flachdach in Melbourne
Kleines, Zweistöckiges Modernes Haus mit brauner Fassadenfarbe und Flachdach in Melbourne
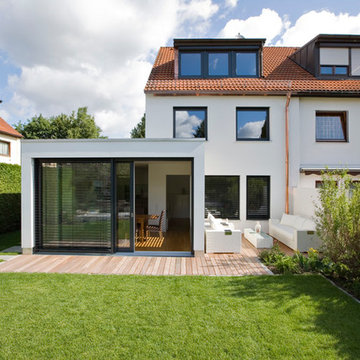
Moderner Anbau perfekt angepasst an klassichen Reihenhaus mit Terrasse und angelegten Garten.
Fotograf Sandra Eckhardt
Anbau m-architektur, München
Mittelgroßes, Dreistöckiges Modernes Reihenhaus mit Putzfassade, weißer Fassadenfarbe, Satteldach und Ziegeldach in München
Mittelgroßes, Dreistöckiges Modernes Reihenhaus mit Putzfassade, weißer Fassadenfarbe, Satteldach und Ziegeldach in München
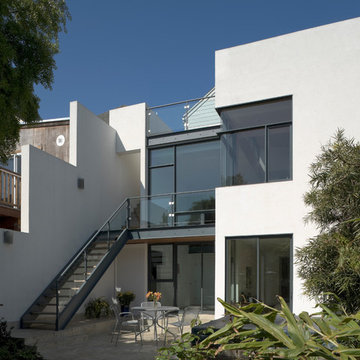
Mark Luthringer
Zweistöckiges Modernes Reihenhaus mit weißer Fassadenfarbe in San Francisco
Zweistöckiges Modernes Reihenhaus mit weißer Fassadenfarbe in San Francisco
Moderne Reihenhäuser Ideen und Design
1
