Moderne Schlafzimmer mit Tapetenwänden Ideen und Design
Suche verfeinern:
Budget
Sortieren nach:Heute beliebt
181 – 200 von 5.843 Fotos
1 von 3
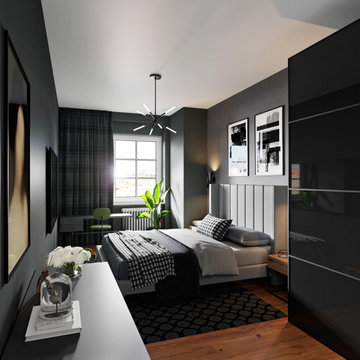
Kleines Modernes Hauptschlafzimmer mit grauer Wandfarbe, braunem Holzboden und Tapetenwänden in London
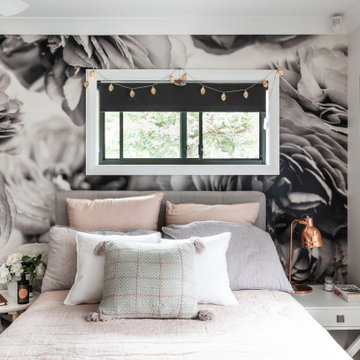
Mittelgroßes Modernes Gästezimmer ohne Kamin mit Teppichboden, Tapetenwänden und weißer Wandfarbe in Sydney
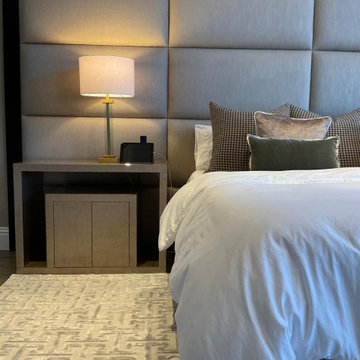
Full Decoration
Modernes Hauptschlafzimmer mit beiger Wandfarbe, braunem Boden und Tapetenwänden in Sonstige
Modernes Hauptschlafzimmer mit beiger Wandfarbe, braunem Boden und Tapetenwänden in Sonstige
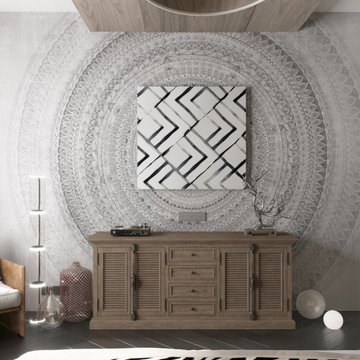
Спальня получилась в современном стиле с Африканским декором, которая будет греть даже в самую холодную или дождливую погоду.
Mittelgroßes Modernes Hauptschlafzimmer mit beiger Wandfarbe, Laminat, braunem Boden, Holzdecke und Tapetenwänden in Sonstige
Mittelgroßes Modernes Hauptschlafzimmer mit beiger Wandfarbe, Laminat, braunem Boden, Holzdecke und Tapetenwänden in Sonstige
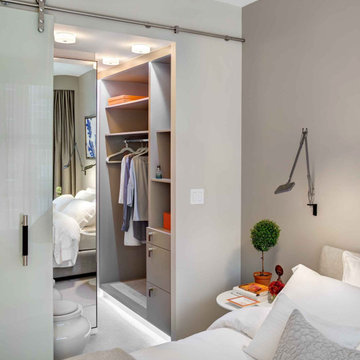
Modernes Hauptschlafzimmer mit beiger Wandfarbe, Laminat, braunem Boden und Tapetenwänden in Moskau
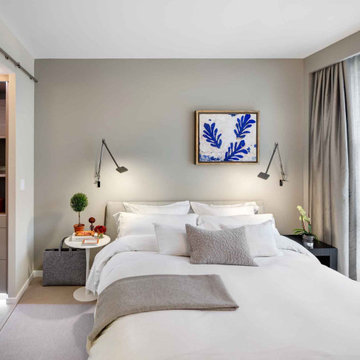
Modernes Hauptschlafzimmer mit beiger Wandfarbe, Laminat, braunem Boden und Tapetenwänden in Moskau
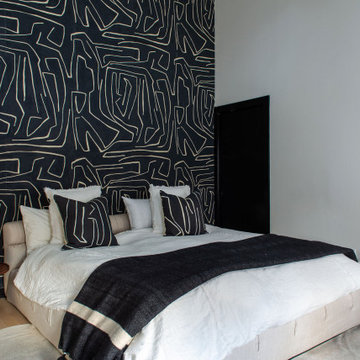
Mittelgroßes Modernes Gästezimmer mit Tapetenwänden, schwarzer Wandfarbe, hellem Holzboden und beigem Boden in Chicago
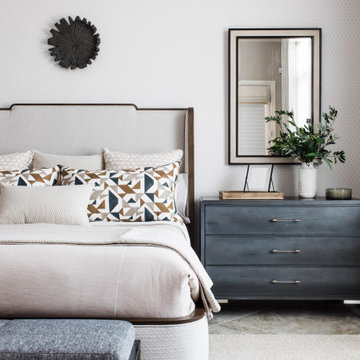
This modern Oriole Drive furniture & furnishings project features a transformed master bedroom with an upholstered California king bed and two stunning gray nightstands creating the perfect oasis for a good night’s rest.
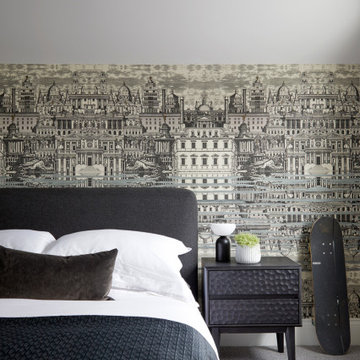
A Cole & Son wallpaper of a London cityscape for this London home. We chose this amazing paper for its playful, beautiful drawing of the city, which felt both old and new. Sitting under this newly pitched roof, benefitting from the light flooding in from the bedroom window, it tells a story perfectly, elevating this bedroom. The restrained monochrome palette means nothing is fighting with anything else.
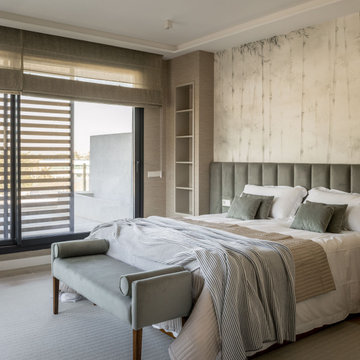
Großes Modernes Hauptschlafzimmer ohne Kamin mit beiger Wandfarbe, Teppichboden, beigem Boden und Tapetenwänden in Bilbao
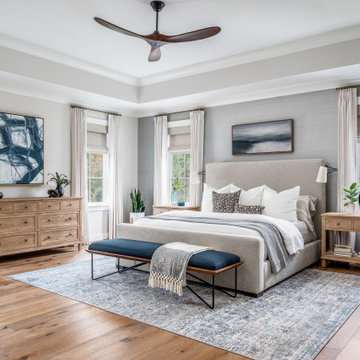
Our clients, a family of five, were moving cross-country to their new construction home and wanted to create their forever dream abode. A luxurious primary bedroom, a serene primary bath haven, a grand dining room, an impressive office retreat, and an open-concept kitchen that flows seamlessly into the main living spaces, perfect for after-work relaxation and family time, all the essentials for the ideal home for our clients! Wood tones and textured accents bring warmth and variety in addition to this neutral color palette, with touches of color throughout. Overall, our executed design accomplished our client's goal of having an open, airy layout for all their daily needs! And who doesn't love coming home to a brand-new house with all new furnishings?
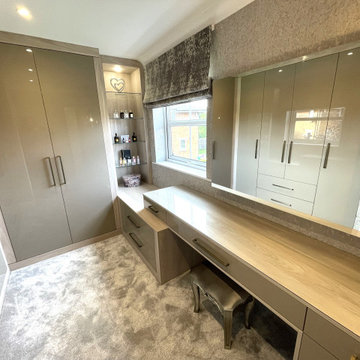
Transforming an underutilised spare room; warm tones of Yosemite champagne wood grain and sleek gloss stone grey combine with dark brushed brass handles to create a stylish contemporary dressing room. The introduction of the large dressing table mirror reflects natural light within the room giving a spacious feel.
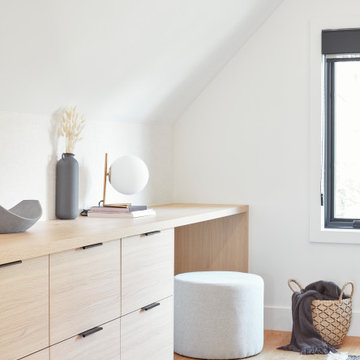
Mittelgroßes Modernes Schlafzimmer im Dachboden im Loft-Style mit weißer Wandfarbe, hellem Holzboden, beigem Boden, gewölbter Decke und Tapetenwänden in Toronto
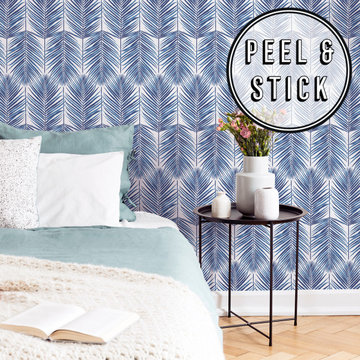
Give any room a contemporary tropical aesthetic with this blue palm wallpaper. The linear leaves create an eye pleasing pattern that will add some dimension to your space. Our peel and stick wallpaper is perfect for renters and redecorators. The bright blue shade of wallpaper is styled here with lighter shades of blue and white to create a soothing feel to the bedroom.
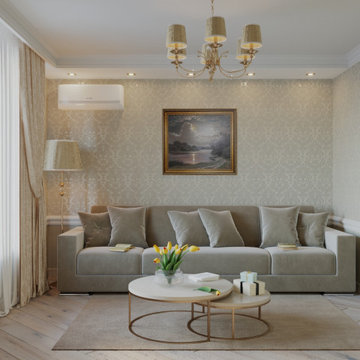
Дизайн-проект интерьера Спальни для гостей в современной классике для молодой семьи.
Mittelgroßes Modernes Gästezimmer mit weißer Wandfarbe, Laminat, beigem Boden und Tapetenwänden in Sonstige
Mittelgroßes Modernes Gästezimmer mit weißer Wandfarbe, Laminat, beigem Boden und Tapetenwänden in Sonstige
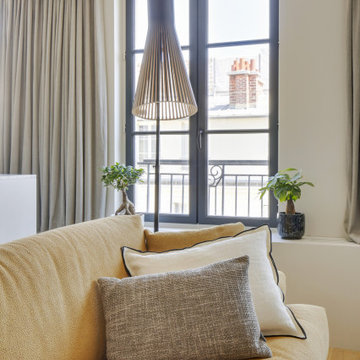
Le projet :
D’anciennes chambres de services sous les toits réunies en appartement locatif vont connaître une troisième vie avec une ultime transformation en pied-à-terre parisien haut de gamme.
Notre solution :
Nous avons commencé par ouvrir l’ancienne cloison entre le salon et la cuisine afin de bénéficier d’une belle pièce à vivre donnant sur les toits avec ses 3 fenêtres. Un îlot central en marbre blanc intègre une table de cuisson avec hotte intégrée. Nous le prolongeons par une table en noyer massif accueillant 6 personnes. L’équipe imagine une cuisine tout en linéaire noire mat avec poignées et robinetterie laiton. Le noir sera le fil conducteur du projet par petites touches, sur les boiseries notamment.
Sur le mur faisant face à la cuisine, nous agençons une bibliothèque sur mesure peinte en bleu grisé avec TV murale et un joli décor en papier-peint en fond de mur.
Les anciens radiateurs sont habillés de cache radiateurs menuisés qui servent d’assises supplémentaires au salon, en complément d’un grand canapé convertible très confortable, jaune moutarde.
Nous intégrons la climatisation à ce projet et la dissimulons dans les faux plafonds.
Une porte vitrée en métal noir vient isoler l’espace nuit de l’espace à vivre et ferme le long couloir desservant les deux chambres. Ce couloir est entièrement décoré avec un papier graphique bleu grisé, posé au dessus d’une moulure noire qui démarre depuis l’entrée, traverse le salon et se poursuit jusqu’à la salle de bains.
Nous repensons intégralement la chambre parentale afin de l’agrandir. Comment ? En supprimant l’ancienne salle de bains qui empiétait sur la moitié de la pièce. Ainsi, la chambre bénéficie d’un grand espace avec dressing ainsi que d’un espace bureau et d’un lit king size, comme à l’hôtel. Un superbe papier-peint texturé et abstrait habille le mur en tête de lit avec des luminaires design. Des rideaux occultants sur mesure permettent d’obscurcir la pièce, car les fenêtres sous toits ne bénéficient pas de volets.
Nous avons également agrandie la deuxième chambrée supprimant un ancien placard accessible depuis le couloir. Nous le remplaçons par un ensemble menuisé sur mesure qui permet d’intégrer dressing, rangements fermés et un espace bureau en niche ouverte. Toute la chambre est peinte dans un joli bleu profond.
La salle de bains d’origine étant supprimée, le nouveau projet intègre une salle de douche sur une partie du couloir et de la chambre parentale, à l’emplacement des anciens WC placés à l’extrémité de l’appartement. Un carrelage chic en marbre blanc recouvre sol et murs pour donner un maximum de clarté à la pièce, en contraste avec le meuble vasque, radiateur et robinetteries en noir mat. Une grande douche à l’italienne vient se substituer à l’ancienne baignoire. Des placards sur mesure discrets dissimulent lave-linge, sèche-linge et autres accessoires de toilette.
Le style :
Elégance, chic, confort et sobriété sont les grandes lignes directrices de cet appartement qui joue avec les codes du luxe… en toute simplicité. Ce qui fait de ce lieu, en définitive, un appartement très cosy. Chaque détail est étudié jusqu’aux poignées de portes en laiton qui contrastent avec les boiseries noires, que l’on retrouve en fil conducteur sur tout le projet, des plinthes aux portes. Le mobilier en noyer ajoute une touche de chaleur. Un grand canapé jaune moutarde s’accorde parfaitement au noir et aux bleus gris présents sur la bibliothèque, les parties basses des murs et dans le couloir.
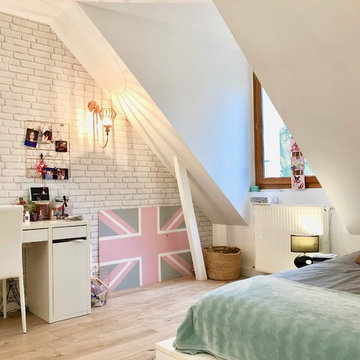
Grande chambre d'adolescente avec un grand dressing.
Mittelgroßes Modernes Schlafzimmer mit weißer Wandfarbe, Laminat und Tapetenwänden in Paris
Mittelgroßes Modernes Schlafzimmer mit weißer Wandfarbe, Laminat und Tapetenwänden in Paris
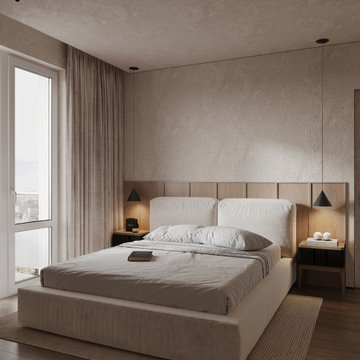
Großes Modernes Hauptschlafzimmer ohne Kamin mit beiger Wandfarbe, Laminat, braunem Boden, Tapetendecke und Tapetenwänden in Sonstige
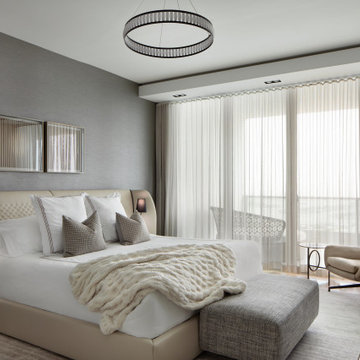
Mittelgroßes Modernes Hauptschlafzimmer mit grauer Wandfarbe, hellem Holzboden, Tapetenwänden und beigem Boden in Sonstige
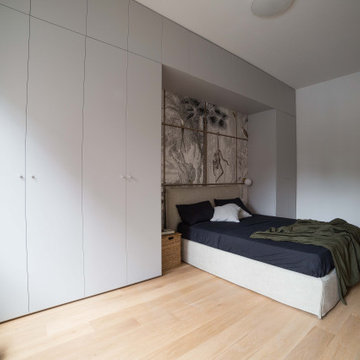
Il progetto di Porta Romana è stato realizzato studiando una soluzione che valorizzasse al massimo lo spazio che inizialmente aveva la classica configurazione milanese di un appartamento in cui gli ambienti sono serviti da un corridoio.
Abbiamo voluto enfatizzare il punto di forza di questo appartamento: la sua luminosità.
Si tratta infatti di una casa che seppur al primo piano gode di ampio respiro, con la facciata principale che, non avendo palazzi a ridosso, si collega con un asse visivo a diversi isolati adiacenti.
Due ambienti ed il corridoio sono stati uniti e trasformati in un luminoso open space in cui troviamo la zona living e la cucina, con un tavolo allungabile, divano e un mobile tv su misura che include tre ante a tutt’altezza per spazio contenitore.
In ogni progetto mettiamo al primo posto il comfort del cliente. E’ per questo che nonostante si tratti di un bilocale sono stati ricavati due bagni: uno per gli ospiti e uno privato in camera.
Come già anticipato il focus principale è stata la luce; ecco allora che tra il bagno padronale e il bagno di servizio, che risulta cieco, è stata aperta una finestra nella parte superiore della parete confinante che porta luce naturale all’interno di quest’ultimo.
Infine, la camera padronale, di metratura generosa, è stata progettata individuando due zone: quella notte e quella lettura per cui è stata sfruttata una nicchia con delle mensole ed un piano d’appoggio. Il letto, invece, è stato incorniciato da un armadio a ponte realizzato su misura.
Fa da sfondo la carta da parati Wall&Decò, La Gabbia, in armonia con i toni neutri scelti per la camera e che caratterizza l’ambiente con il tema della natura.
Moderne Schlafzimmer mit Tapetenwänden Ideen und Design
10