Moderne Schlafzimmer mit verputzter Kaminumrandung Ideen und Design
Suche verfeinern:
Budget
Sortieren nach:Heute beliebt
101 – 120 von 706 Fotos
1 von 3
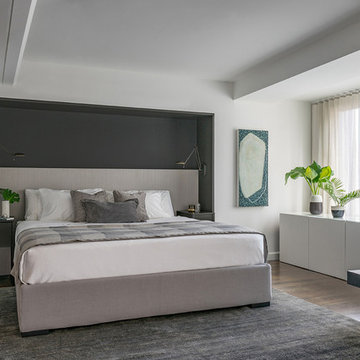
A modern built-in headboard creates an eye catching, space saving detail. The dark colored millwork helps to disguise the built in reading lamps for a clutter free look.
Eric Roth Photography
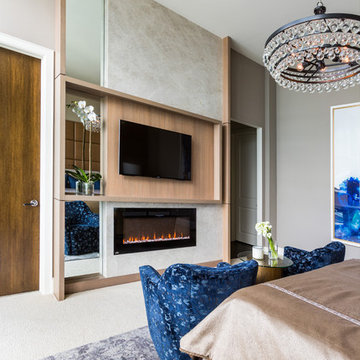
Photos by Julie Soefer
Modernes Hauptschlafzimmer mit grauer Wandfarbe, Teppichboden, Gaskamin und verputzter Kaminumrandung in Houston
Modernes Hauptschlafzimmer mit grauer Wandfarbe, Teppichboden, Gaskamin und verputzter Kaminumrandung in Houston
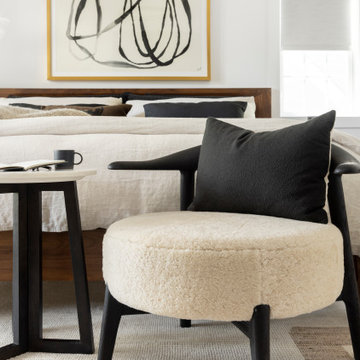
New Addition above the existing garage created the most incredible Primary Bedroom and Bathroom.
Großes Modernes Hauptschlafzimmer mit weißer Wandfarbe, hellem Holzboden, Gaskamin, verputzter Kaminumrandung und gewölbter Decke in Denver
Großes Modernes Hauptschlafzimmer mit weißer Wandfarbe, hellem Holzboden, Gaskamin, verputzter Kaminumrandung und gewölbter Decke in Denver
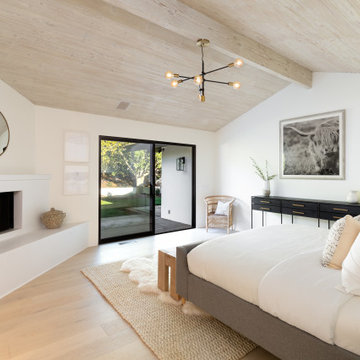
Modernes Schlafzimmer mit Eckkamin, verputzter Kaminumrandung und gewölbter Decke in Santa Barbara
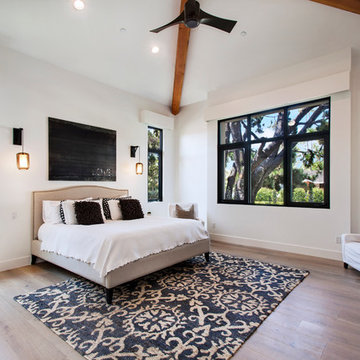
Mittelgroßes Modernes Gästezimmer mit weißer Wandfarbe, hellem Holzboden, Kamin und verputzter Kaminumrandung in Orange County
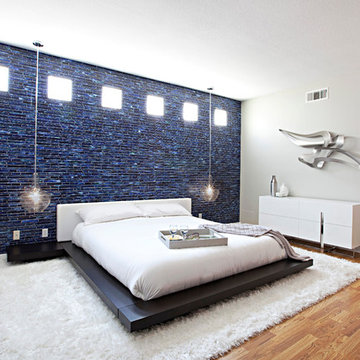
Großes Modernes Hauptschlafzimmer mit beiger Wandfarbe, braunem Holzboden, Kamin und verputzter Kaminumrandung in Orange County
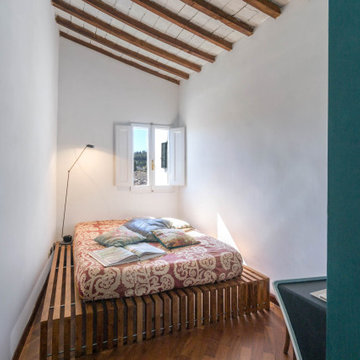
Kleines Modernes Hauptschlafzimmer mit weißer Wandfarbe, dunklem Holzboden, Hängekamin, verputzter Kaminumrandung und freigelegten Dachbalken in Florenz
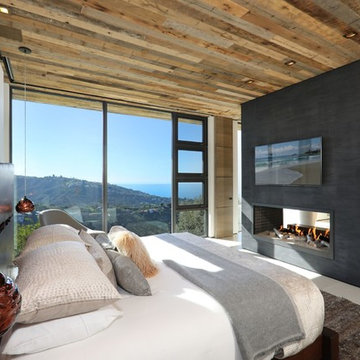
Großes Modernes Hauptschlafzimmer mit beiger Wandfarbe, Porzellan-Bodenfliesen, Tunnelkamin, verputzter Kaminumrandung und beigem Boden in Orange County
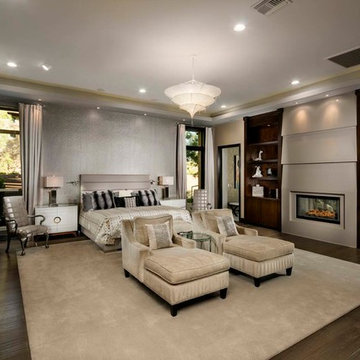
Photography : Velich Studio \ Shay Velich
Realtors: Shapiro and Sher Group
Geräumiges Modernes Hauptschlafzimmer mit beiger Wandfarbe, dunklem Holzboden, Kamin und verputzter Kaminumrandung in Berlin
Geräumiges Modernes Hauptschlafzimmer mit beiger Wandfarbe, dunklem Holzboden, Kamin und verputzter Kaminumrandung in Berlin
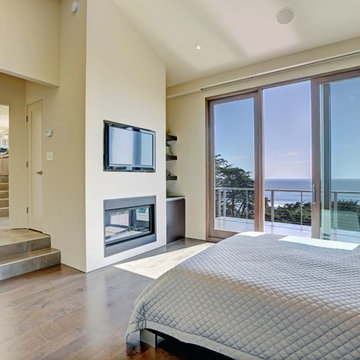
In our busy lives, creating a peaceful and rejuvenating home environment is essential to a healthy lifestyle. Built less than five years ago, this Stinson Beach Modern home is your own private oasis. Surrounded by a butterfly preserve and unparalleled ocean views, the home will lead you to a sense of connection with nature. As you enter an open living room space that encompasses a kitchen, dining area, and living room, the inspiring contemporary interior invokes a sense of relaxation, that stimulates the senses. The open floor plan and modern finishes create a soothing, tranquil, and uplifting atmosphere. The house is approximately 2900 square feet, has three (to possibly five) bedrooms, four bathrooms, an outdoor shower and spa, a full office, and a media room. Its two levels blend into the hillside, creating privacy and quiet spaces within an open floor plan and feature spectacular views from every room. The expansive home, decks and patios presents the most beautiful sunsets as well as the most private and panoramic setting in all of Stinson Beach. One of the home's noteworthy design features is a peaked roof that uses Kalwall's translucent day-lighting system, the most highly insulating, diffuse light-transmitting, structural panel technology. This protected area on the hill provides a dramatic roar from the ocean waves but without any of the threats of oceanfront living. Built on one of the last remaining one-acre coastline lots on the west side of the hill at Stinson Beach, the design of the residence is site friendly, using materials and finishes that meld into the hillside. The landscaping features low-maintenance succulents and butterfly friendly plantings appropriate for the adjacent Monarch Butterfly Preserve. Recalibrate your dreams in this natural environment, and make the choice to live in complete privacy on this one acre retreat. This home includes Miele appliances, Thermadore refrigerator and freezer, an entire home water filtration system, kitchen and bathroom cabinetry by SieMatic, Ceasarstone kitchen counter tops, hardwood and Italian ceramic radiant tile floors using Warmboard technology, Electric blinds, Dornbracht faucets, Kalwall skylights throughout livingroom and garage, Jeldwen windows and sliding doors. Located 5-8 minute walk to the ocean, downtown Stinson and the community center. It is less than a five minute walk away from the trail heads such as Steep Ravine and Willow Camp.
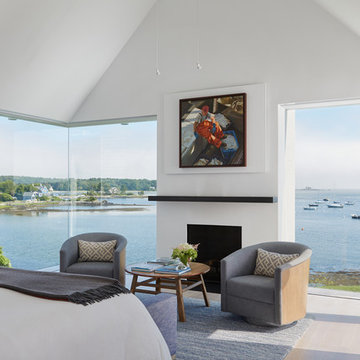
Großes Modernes Hauptschlafzimmer mit weißer Wandfarbe, Kamin, verputzter Kaminumrandung, hellem Holzboden und beigem Boden in Portland Maine
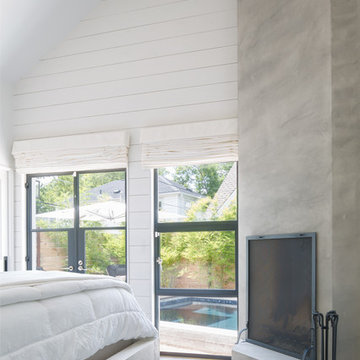
Leonid Furmansky Photography
Restructure Studio is dedicated to making sustainable design accessible to homeowners as well as building professionals in the residential construction industry.
Restructure Studio is a full service architectural design firm located in Austin and serving the Central Texas area. Feel free to contact us with any questions!
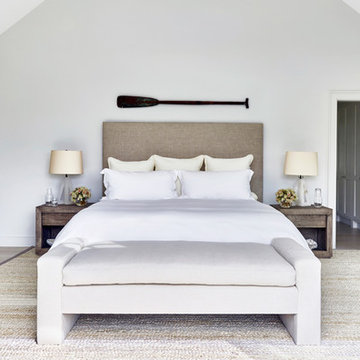
Architectural Advisement & Interior Design by Chango & Co.
Architecture by Thomas H. Heine
Photography by Jacob Snavely
See the story in Domino Magazine
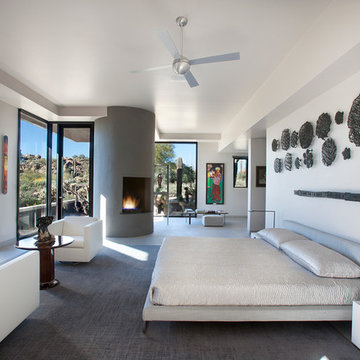
Believe it or not, this award-winning home began as a speculative project. Typically speculative projects involve a rather generic design that would appeal to many in a style that might be loved by the masses. But the project’s developer loved modern architecture and his personal residence was the first project designed by architect C.P. Drewett when Drewett Works launched in 2001. Together, the architect and developer envisioned a fictitious art collector who would one day purchase this stunning piece of desert modern architecture to showcase their magnificent collection.
The primary views from the site were southwest. Therefore, protecting the interior spaces from the southwest sun while making the primary views available was the greatest challenge. The views were very calculated and carefully managed. Every room needed to not only capture the vistas of the surrounding desert, but also provide viewing spaces for the potential collection to be housed within its walls.
The core of the material palette is utilitarian including exposed masonry and locally quarried cantera stone. An organic nature was added to the project through millwork selections including walnut and red gum veneers.
The eventual owners saw immediately that this could indeed become a home for them as well as their magnificent collection, of which pieces are loaned out to museums around the world. Their decision to purchase the home was based on the dimensions of one particular wall in the dining room which was EXACTLY large enough for one particular painting not yet displayed due to its size. The owners and this home were, as the saying goes, a perfect match!
Project Details | Desert Modern for the Magnificent Collection, Estancia, Scottsdale, AZ
Architecture: C.P. Drewett, Jr., AIA, NCARB | Drewett Works, Scottsdale, AZ
Builder: Shannon Construction | Phoenix, AZ
Interior Selections: Janet Bilotti, NCIDQ, ASID | Naples, FL
Custom Millwork: Linear Fine Woodworking | Scottsdale, AZ
Photography: Dino Tonn | Scottsdale, AZ
Awards: 2014 Gold Nugget Award of Merit
Feature Article: Luxe. Interiors and Design. Winter 2015, “Lofty Exposure”
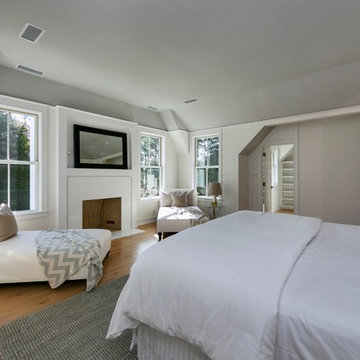
Großes Modernes Hauptschlafzimmer mit weißer Wandfarbe, hellem Holzboden, Kamin und verputzter Kaminumrandung in New York
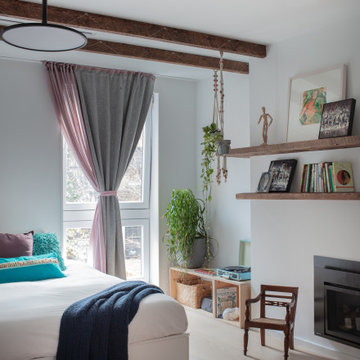
The original ceiling beams were cleaned and kept in this bedroom for a teen. Wrap-around, floating shelves provide a place for collected treasures and also act as a mantle over the new gas insert fireplace.
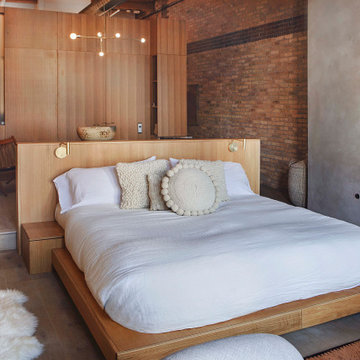
Modernes Hauptschlafzimmer mit hellem Holzboden, Kamin, verputzter Kaminumrandung, braunem Boden, freigelegten Dachbalken und Ziegelwänden in Chicago
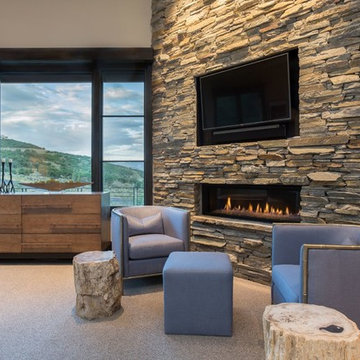
Darryl Dobson
Großes Modernes Hauptschlafzimmer mit beiger Wandfarbe, Teppichboden, Gaskamin, verputzter Kaminumrandung und beigem Boden in Salt Lake City
Großes Modernes Hauptschlafzimmer mit beiger Wandfarbe, Teppichboden, Gaskamin, verputzter Kaminumrandung und beigem Boden in Salt Lake City
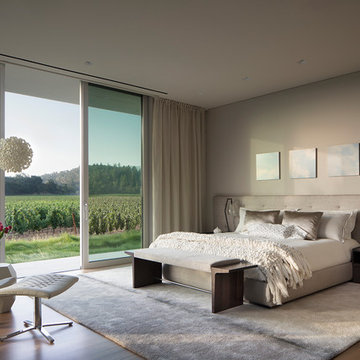
Master bedroom with view to the vineyards
Großes Modernes Hauptschlafzimmer mit beiger Wandfarbe, verputzter Kaminumrandung, hellem Holzboden, Tunnelkamin und beigem Boden in San Francisco
Großes Modernes Hauptschlafzimmer mit beiger Wandfarbe, verputzter Kaminumrandung, hellem Holzboden, Tunnelkamin und beigem Boden in San Francisco
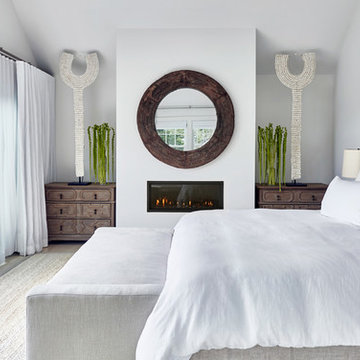
Architectural Advisement & Interior Design by Chango & Co.
Architecture by Thomas H. Heine
Photography by Jacob Snavely
See the story in Domino Magazine
Moderne Schlafzimmer mit verputzter Kaminumrandung Ideen und Design
6