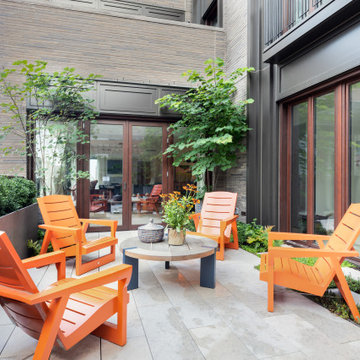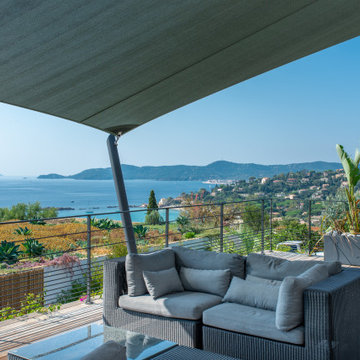Moderne Terrassen in der 1. Etage Ideen und Design
Suche verfeinern:
Budget
Sortieren nach:Heute beliebt
61 – 80 von 1.477 Fotos
1 von 3
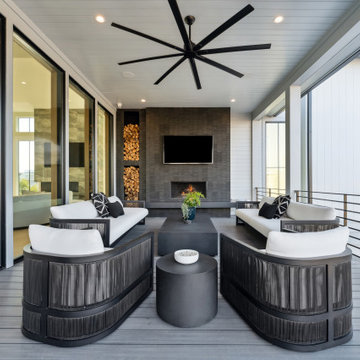
Große, Überdachte Moderne Terrasse hinter dem Haus, in der 1. Etage mit Kamin und Stahlgeländer in Charleston
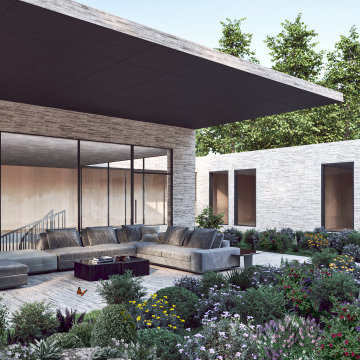
Terrace
Geräumige, Überdachte Moderne Dachterrasse in der 1. Etage mit Sichtschutz in Cambridgeshire
Geräumige, Überdachte Moderne Dachterrasse in der 1. Etage mit Sichtschutz in Cambridgeshire
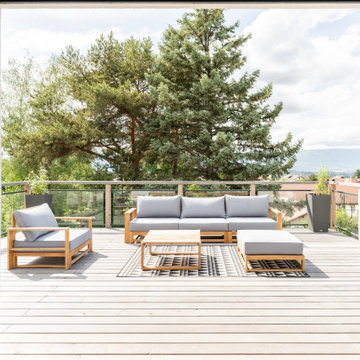
rénovation complète d'une maison de 1968, intérieur et extérieur, avec création de nouvelles ouvertures, avec volets roulants ou BSO, isolation totale périphérique, création d'une terrasse/abri-voiture pour 2 véhicules, en bois, création d'un extension en ossature bois pour 2 chambres, création de terrasses bois. Rénovation totale de l'intérieur, réorganisation des pièces de séjour, chambres, cuisine et salles de bains
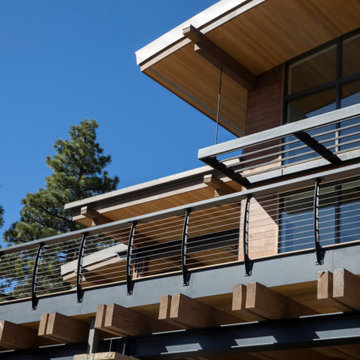
Large partially covered deck with curved cable railings and wide top rail. The deck has steel and wood beams with stone pillars.
Railings by www.Keuka-studios.com
Photography by Paul Dyer
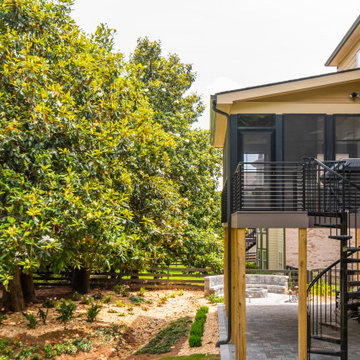
Convert the existing deck to a new indoor / outdoor space with retractable EZ Breeze windows for full enclosure, cable railing system for minimal view obstruction and space saving spiral staircase, fireplace for ambiance and cooler nights with LVP floor for worry and bug free entertainment
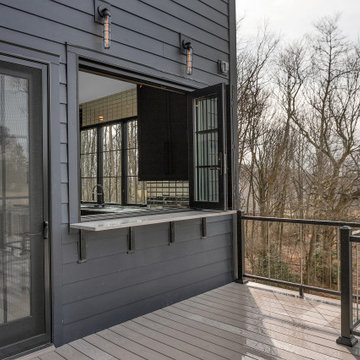
Indoor outdoor bar folding window
Geräumige Moderne Pergola Terrasse hinter dem Haus, in der 1. Etage mit Outdoor-Küche und Stahlgeländer in Sonstige
Geräumige Moderne Pergola Terrasse hinter dem Haus, in der 1. Etage mit Outdoor-Küche und Stahlgeländer in Sonstige
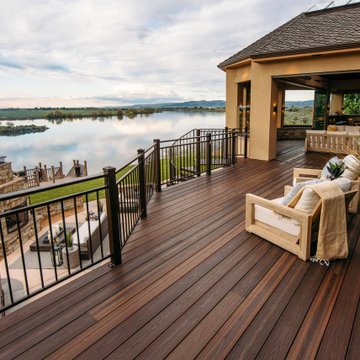
This balcony deck features Envision Outdoor Living Products. The composite decking is Rustic Walnut from our Distinction Collection.
Große, Überdachte Moderne Terrasse hinter dem Haus, in der 1. Etage mit Outdoor-Küche in Sonstige
Große, Überdachte Moderne Terrasse hinter dem Haus, in der 1. Etage mit Outdoor-Küche in Sonstige
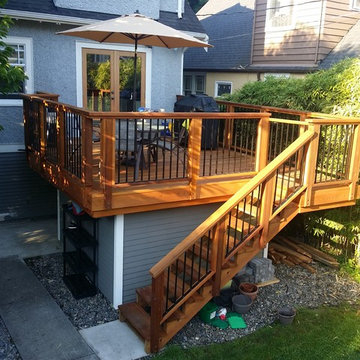
Custom designed and installed Cedar deck in Nanaimo.
Whether your budget is big or small, our home improvement contractors specialize in building decks, pergolas, porches, patios and other carpentry projects that will make the outside of your home a pleasing place to relax.
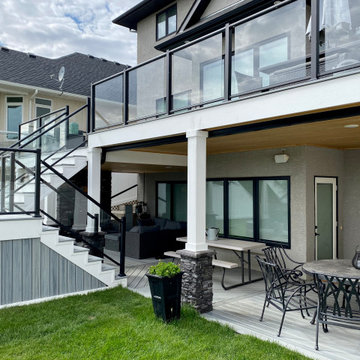
With over 1000 sqft of outdoor space, this Trex deck is an entertainer's dream. The cozy fireplace seating area on the lower level is the perfect place to watch the game. Don't worry if it starts to rain because the deck is fully waterproofed. Head upstairs where you can take in the views through the crystal clear Century Glass Railing.
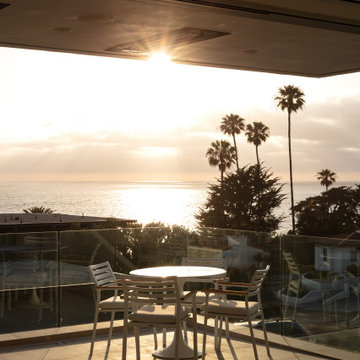
Louisa, San Clemente Coastal Modern Architecture
The brief for this modern coastal home was to create a place where the clients and their children and their families could gather to enjoy all the beauty of living in Southern California. Maximizing the lot was key to unlocking the potential of this property so the decision was made to excavate the entire property to allow natural light and ventilation to circulate through the lower level of the home.
A courtyard with a green wall and olive tree act as the lung for the building as the coastal breeze brings fresh air in and circulates out the old through the courtyard.
The concept for the home was to be living on a deck, so the large expanse of glass doors fold away to allow a seamless connection between the indoor and outdoors and feeling of being out on the deck is felt on the interior. A huge cantilevered beam in the roof allows for corner to completely disappear as the home looks to a beautiful ocean view and Dana Point harbor in the distance. All of the spaces throughout the home have a connection to the outdoors and this creates a light, bright and healthy environment.
Passive design principles were employed to ensure the building is as energy efficient as possible. Solar panels keep the building off the grid and and deep overhangs help in reducing the solar heat gains of the building. Ultimately this home has become a place that the families can all enjoy together as the grand kids create those memories of spending time at the beach.
Images and Video by Aandid Media.
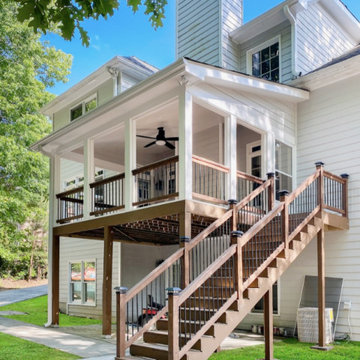
Große, Überdachte Moderne Terrasse hinter dem Haus, in der 1. Etage mit Holzgeländer in Atlanta
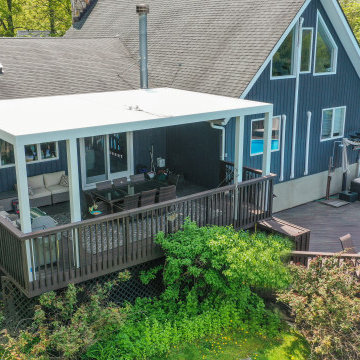
Große Moderne Pergola Terrasse hinter dem Haus, in der 1. Etage mit Mix-Geländer in New York
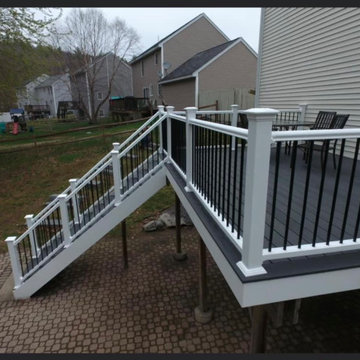
Pewter Gray Deck Planks Accent Trim
Kleine Moderne Terrasse hinter dem Haus, in der 1. Etage mit Mix-Geländer in Philadelphia
Kleine Moderne Terrasse hinter dem Haus, in der 1. Etage mit Mix-Geländer in Philadelphia
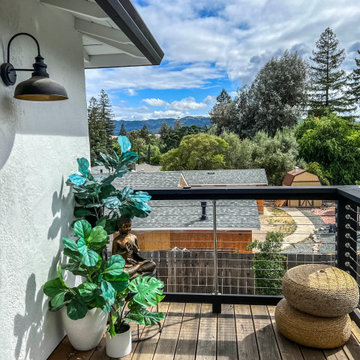
Kleine Moderne Terrasse hinter dem Haus, in der 1. Etage mit Sichtschutz und Drahtgeländer in San Francisco
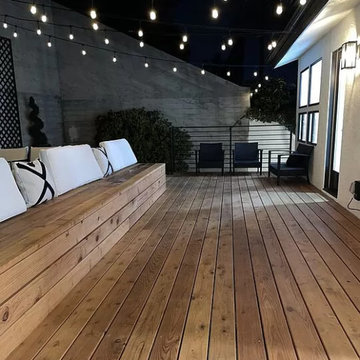
Backyard Deck area; Installation of wood plank deck; windows, trim, sconces, wood bench and a fresh paint to finish.
Mittelgroße, Unbedeckte Moderne Terrasse hinter dem Haus, in der 1. Etage mit Sichtschutz und Drahtgeländer in Los Angeles
Mittelgroße, Unbedeckte Moderne Terrasse hinter dem Haus, in der 1. Etage mit Sichtschutz und Drahtgeländer in Los Angeles
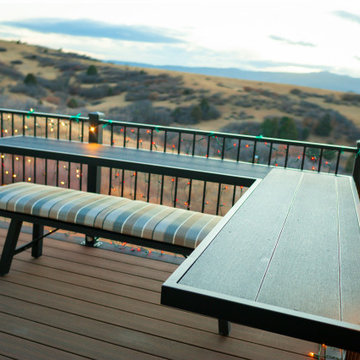
Bench with composite decking
Mittelgroße, Unbedeckte Moderne Terrasse hinter dem Haus, in der 1. Etage mit Feuerstelle und Stahlgeländer in Denver
Mittelgroße, Unbedeckte Moderne Terrasse hinter dem Haus, in der 1. Etage mit Feuerstelle und Stahlgeländer in Denver
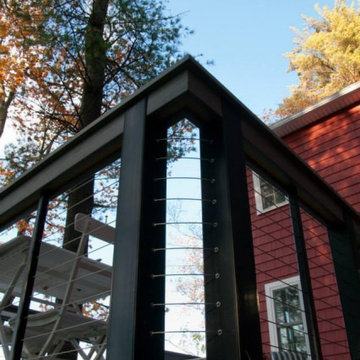
Finish detail of lakeside deck
Kleine Moderne Terrasse in der 1. Etage mit Drahtgeländer in Portland Maine
Kleine Moderne Terrasse in der 1. Etage mit Drahtgeländer in Portland Maine
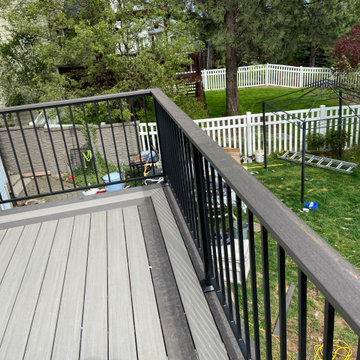
Fortress handrail with cocktail top and Azek premium composite decking.
Mittelgroße Moderne Terrasse hinter dem Haus, in der 1. Etage mit Stahlgeländer in Sonstige
Mittelgroße Moderne Terrasse hinter dem Haus, in der 1. Etage mit Stahlgeländer in Sonstige
Moderne Terrassen in der 1. Etage Ideen und Design
4
