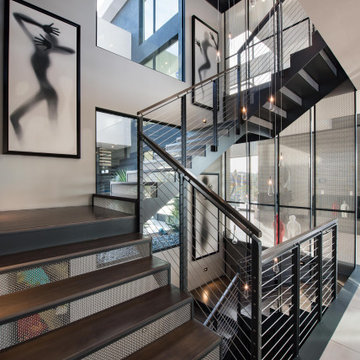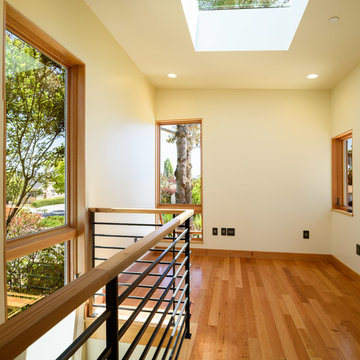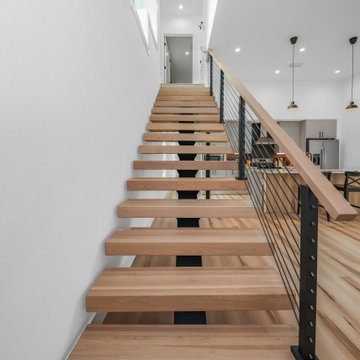Moderne Treppen mit Metall-Setzstufen Ideen und Design
Suche verfeinern:
Budget
Sortieren nach:Heute beliebt
161 – 180 von 2.444 Fotos
1 von 3
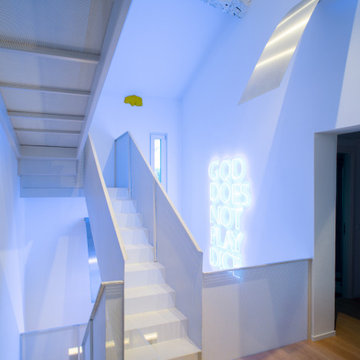
Große Moderne Metalltreppe in U-Form mit Metall-Setzstufen und Stahlgeländer in Mailand
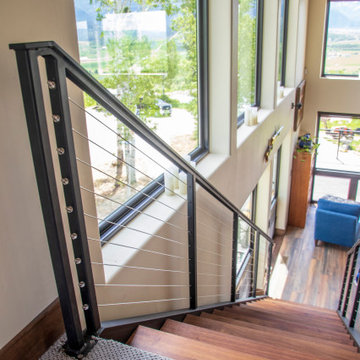
This classic cable rail was fabricated out of steel in sections at our facility. Each section was welded together on-site and painted with a flat black urethane. The cable was run through the posts in each section and then tensioned to the correct specifications. The simplicity of this rail gives an un-obstructed view of the beautiful surrounding valley and mountains. The front steps grab rail was measured and laid out onsite, and was bolted into place on the rock steps. The clear-cut grabrails inside for the basement stairs were formed and mounted to the wall. Overall, this beautiful home nestled in the heart of the Wyoming Mountains is one for the books.
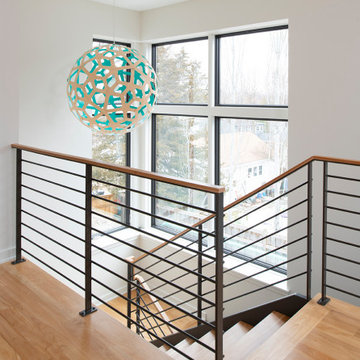
Mittelgroße Moderne Holztreppe in U-Form mit Metall-Setzstufen und Mix-Geländer in Minneapolis
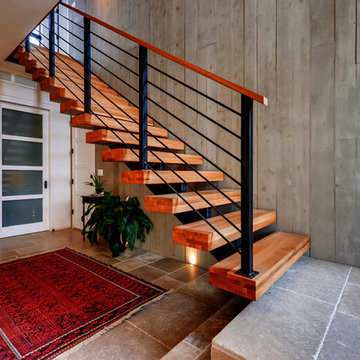
Rodwin Architecture & Skycastle Homes
Location: Boulder, CO, United States
The homeowner wanted something bold and unique for his home. He asked that it be warm in its material palette, strongly connected to its site and deep green in its performance. This 3,000 sf. modern home’s design reflects a carefully crafted balance between capturing mountain views and passive solar design. On the ground floor, interior Travertine tile radiant heated floors flow out through broad sliding doors to the white concrete patio and then dissolves into the landscape. A built-in BBQ and gas fire pit create an outdoor room. The ground floor has a sunny, simple open concept floor plan that joins all the public social spaces and creates a gracious indoor/outdoor flow. The sleek kitchen has an urban cultivator (for fresh veggies) and a quick connection to the raised bed garden and small fruit tree orchard outside.
Follow the floating staircase up the board-formed concrete tile wall. At the landing your view continues out over a “live roof”. The second floor’s 14ft tall ceilings open to giant views of the Flatirons and towering trees. Clerestory windows allow in high light, and create a floating roof effect as the Doug Fir ceiling continues out to form the large eaves; we protected the house’s large windows from overheating by creating an enormous cantilevered hat. The upper floor has a bedroom on each end and is centered around the spacious family room, where music is the main activity. The family room has a nook for a mini-home office featuring a floating wood desk. Forming one wall of the family room, a custom-designed pair of laser-cut barn doors inspired by a forest of trees opens to an 18th century Chinese day-bed. The bathrooms sport hand-made glass mosaic tiles; the daughter’s shower is designed to resemble a waterfall. This near-Net-Zero Energy home achieved LEED Gold certification. It has 10kWh of solar panels discretely tucked onto the roof, a ground source heat pump & boiler, foam insulation, an ERV, Energy Star windows and appliances, all LED lights and water conserving plumbing fixtures. Built by Skycastle Construction.
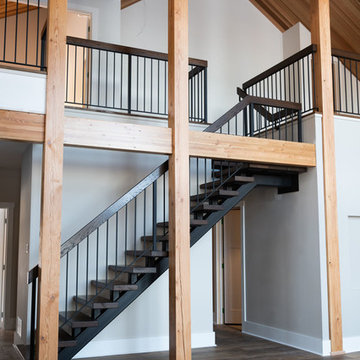
hugh whitaker.com
Schwebende Moderne Holztreppe mit Metall-Setzstufen und Mix-Geländer in Sonstige
Schwebende Moderne Holztreppe mit Metall-Setzstufen und Mix-Geländer in Sonstige
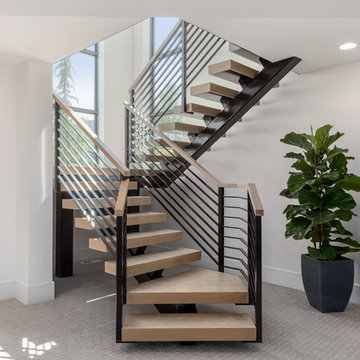
Große Moderne Holztreppe in U-Form mit Metall-Setzstufen und Mix-Geländer in Salt Lake City
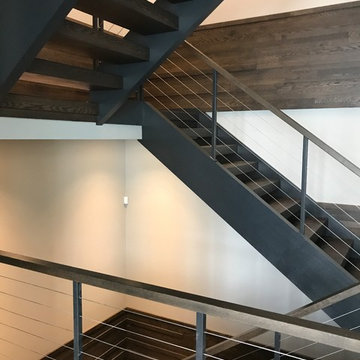
Geräumige Moderne Holztreppe in L-Form mit Metall-Setzstufen und Drahtgeländer in Chicago
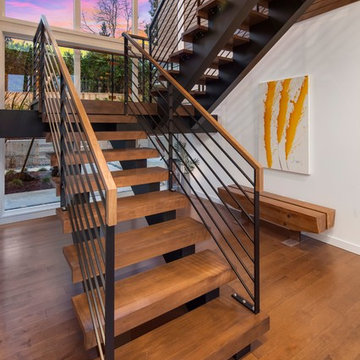
Schwebende Moderne Holztreppe mit Metall-Setzstufen und Stahlgeländer in Seattle
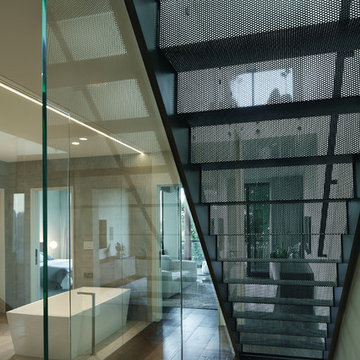
View through stair core (perforated steel stair) towards master bathroom and master bedroom. Photo by Eszter+David (eszteranddavid.com)
Gerade, Große Moderne Metalltreppe mit Metall-Setzstufen in San Francisco
Gerade, Große Moderne Metalltreppe mit Metall-Setzstufen in San Francisco
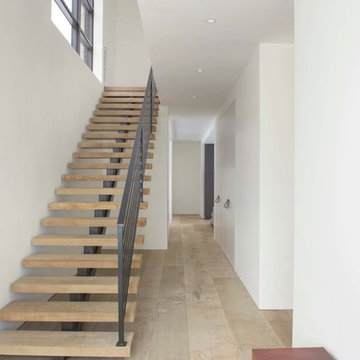
Photo Credit: Ric Stovall
Schwebende, Große Moderne Holztreppe mit Metall-Setzstufen in Denver
Schwebende, Große Moderne Holztreppe mit Metall-Setzstufen in Denver
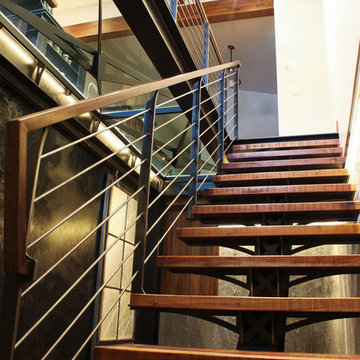
The Bridger Stair and Railing is the perfect blend of steel, wood and glass. Acid washed steel, reclaimed Mahogany stair treads and a Black Walnut hand rail help bring together our two favorite styles, contemporary and industrial. Oh yeah, and what better way to see it all than to lay a glass floor on top. Available in many custom designs and applications.
Contact us for more information.
Please call 406-582-0711 for pricing and ordering information, or email us at sales@brandnerdesign.com.
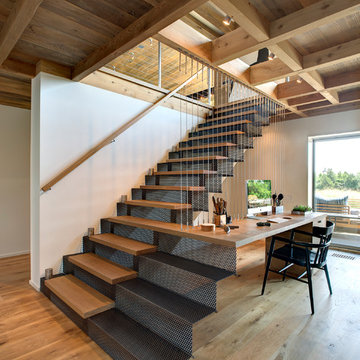
Bates Masi Architects LLC
Gerade Moderne Holztreppe mit Metall-Setzstufen in New York
Gerade Moderne Holztreppe mit Metall-Setzstufen in New York
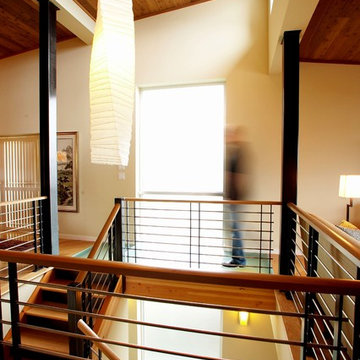
Stair well. Walking over the glass bridge.
Photography by Ian Gleadle.
Mittelgroße Moderne Holztreppe in U-Form mit Metall-Setzstufen und Mix-Geländer in Seattle
Mittelgroße Moderne Holztreppe in U-Form mit Metall-Setzstufen und Mix-Geländer in Seattle
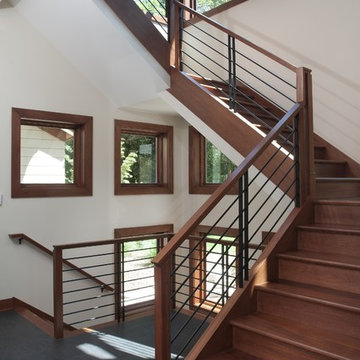
A fresh take on a time-tested favorite can be risky, but the Carlton Shores design is an example of a risk worth taking. This sprawling cottage harkens back to the Arts & Crafts revival, while still managing to exude contemporary appeal. The home sits on the property like a great hunting lodge with its use of exposed wood trim and brackets. A striking array of windows gives the exterior an inviting look, as if to defy the elements and welcome nature right in.
Simplicity rules the interior of the home, leaving the dramatic decorating to the outside views. A creative use of natural materials, such as wood and marble, compliment the flora-and-fauna focus of the home’s aesthetic. Every wall is dominated by glass. Windows of every shape and size allow residents to take in their surroundings, while creating a spacious, open atmosphere. The curving wooden staircase with its high ceilings gives the impression you are climbing into the trees.
A soaring two-story vaulted ceiling covers the indoor pool area, which includes a kitchenette and sitting room. Glass doors open out to a vanishing pool and sundeck. All of this has been designed with the stunning lake vistas in mind. A beautiful deck and boardwalk lead from the house down to the shore, giving homeowners beach access.
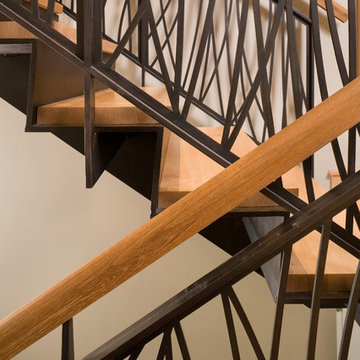
The Redmond Residence is located on a wooded hillside property about 20 miles east of Seattle. The 3.5-acre site has a quiet beauty, with large stands of fir and cedar. The house is a delicate structure of wood, steel, and glass perched on a stone plinth of Montana ledgestone. The stone plinth varies in height from 2-ft. on the uphill side to 15-ft. on the downhill side. The major elements of the house are a living pavilion and a long bedroom wing, separated by a glass entry space. The living pavilion is a dramatic space framed in steel with a “wood quilt” roof structure. A series of large north-facing clerestory windows create a soaring, 20-ft. high space, filled with natural light.
The interior of the house is highly crafted with many custom-designed fabrications, including complex, laser-cut steel railings, hand-blown glass lighting, bronze sink stand, miniature cherry shingle walls, textured mahogany/glass front door, and a number of custom-designed furniture pieces such as the cherry bed in the master bedroom. The dining area features an 8-ft. long custom bentwood mahogany table with a blackened steel base.
The house has many sustainable design features, such as the use of extensive clerestory windows to achieve natural lighting and cross ventilation, low VOC paints, linoleum flooring, 2x8 framing to achieve 42% higher insulation than conventional walls, cellulose insulation in lieu of fiberglass batts, radiant heating throughout the house, and natural stone exterior cladding.
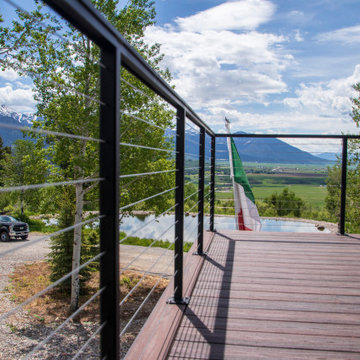
This classic cable rail was fabricated out of steel in sections at our facility. Each section was welded together on-site and painted with a flat black urethane. The cable was run through the posts in each section and then tensioned to the correct specifications. The simplicity of this rail gives an un-obstructed view of the beautiful surrounding valley and mountains. The front steps grab rail was measured and laid out onsite, and was bolted into place on the rock steps. The clear-cut grabrails inside for the basement stairs were formed and mounted to the wall. Overall, this beautiful home nestled in the heart of the Wyoming Mountains is one for the books.
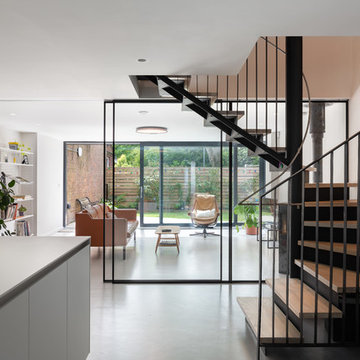
Wall to wall windows and doors provide a bright and naturally lit living space.
Gewendelte, Mittelgroße Moderne Holztreppe mit Metall-Setzstufen und Stahlgeländer in Manchester
Gewendelte, Mittelgroße Moderne Holztreppe mit Metall-Setzstufen und Stahlgeländer in Manchester
Moderne Treppen mit Metall-Setzstufen Ideen und Design
9
