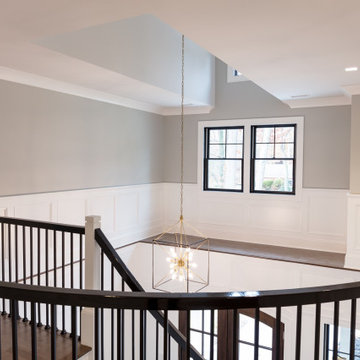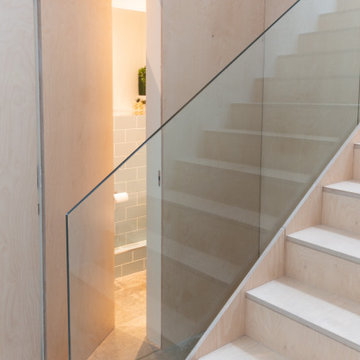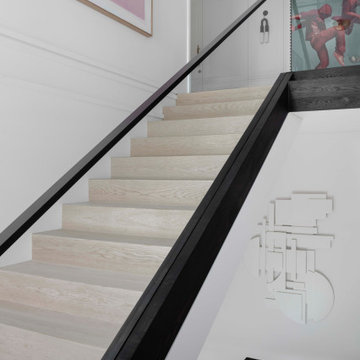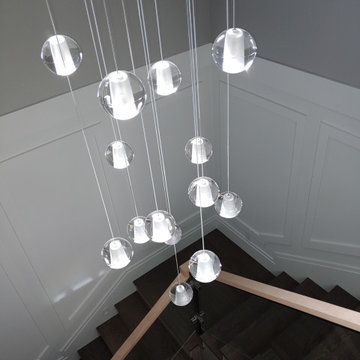Moderne Treppen mit Wandpaneelen Ideen und Design
Suche verfeinern:
Budget
Sortieren nach:Heute beliebt
21 – 40 von 557 Fotos
1 von 3
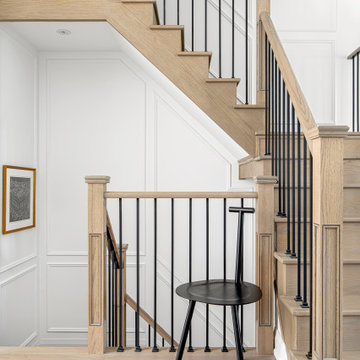
Scandinavian Wood staircase with minimal iron baluster to keep it contemporary and less busy.
Große Moderne Holztreppe in U-Form mit Holz-Setzstufen, Stahlgeländer und Wandpaneelen in Toronto
Große Moderne Holztreppe in U-Form mit Holz-Setzstufen, Stahlgeländer und Wandpaneelen in Toronto
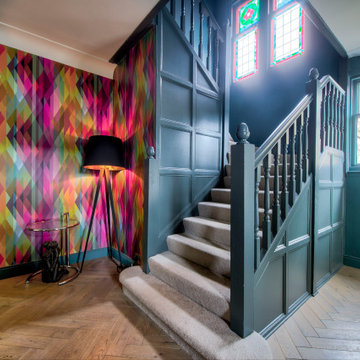
Modernes Treppengeländer Holz in U-Form mit Teppich-Treppenstufen, Teppich-Setzstufen, Wandpaneelen und Tapetenwänden in Glasgow
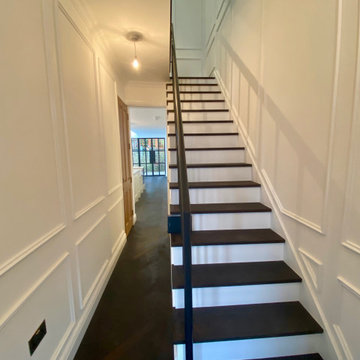
Stair up to top floor with glass roof over
Mittelgroße Moderne Holztreppe in U-Form mit gebeizten Holz-Setzstufen, Stahlgeländer und Wandpaneelen in London
Mittelgroße Moderne Holztreppe in U-Form mit gebeizten Holz-Setzstufen, Stahlgeländer und Wandpaneelen in London
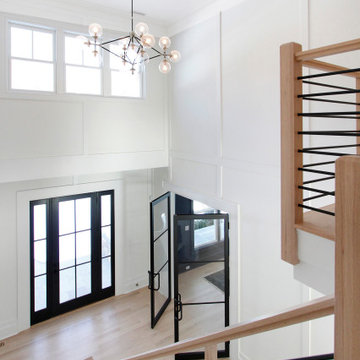
"Greenleaf" is a luxury, new construction home in Darien, CT.
Sophisticated furniture, artisan accessories and a combination of bold and neutral tones were used to create a lifestyle experience. Our staging highlights the beautiful architectural interior design done by Stephanie Rapp Interiors.
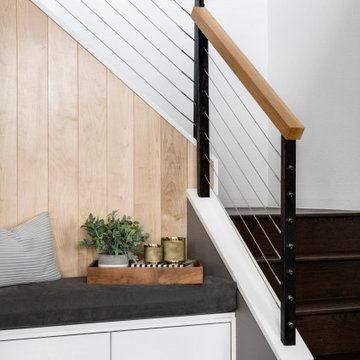
Mittelgroße Moderne Holztreppe in L-Form mit Holz-Setzstufen, Drahtgeländer und Wandpaneelen in Orange County
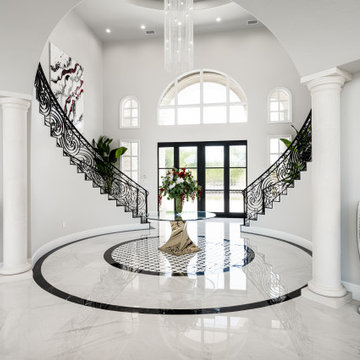
We love this formal front entryway featuring a stunning double staircase with a custom wrought iron stair rail, arched entryways, sparkling chandeliers, and a marble floor.
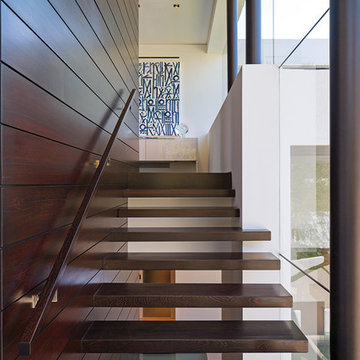
Laurel Way Beverly Hills modern home floating stairs. Photo by Art Gray Photography.
Schwebende, Große Moderne Treppe mit offenen Setzstufen und Wandpaneelen in Los Angeles
Schwebende, Große Moderne Treppe mit offenen Setzstufen und Wandpaneelen in Los Angeles

Staircase as the heart of the home
Gerade, Mittelgroße Moderne Holztreppe mit Holz-Setzstufen, Stahlgeländer und Wandpaneelen in Los Angeles
Gerade, Mittelgroße Moderne Holztreppe mit Holz-Setzstufen, Stahlgeländer und Wandpaneelen in Los Angeles
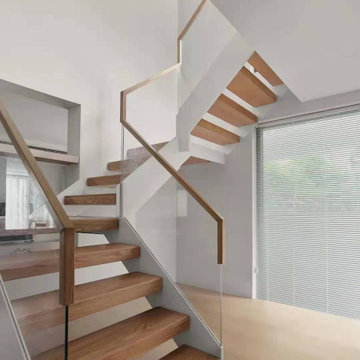
•Metal stair stringer white powder coating
•clear tempered glass railing infill
•red oak tread
•red oak capping handrail
Mittelgroße Moderne Treppe in U-Form mit offenen Setzstufen und Wandpaneelen in Houston
Mittelgroße Moderne Treppe in U-Form mit offenen Setzstufen und Wandpaneelen in Houston
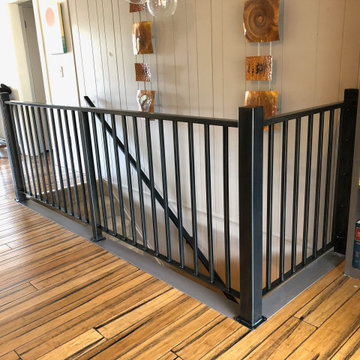
Contemporary metal railing with vertical balustrades. Entire railing and hand rail were finished in a Black Magic patina.
Mittelgroße Moderne Treppe in L-Form mit Teppich-Treppenstufen, Stahlgeländer und Wandpaneelen in Denver
Mittelgroße Moderne Treppe in L-Form mit Teppich-Treppenstufen, Stahlgeländer und Wandpaneelen in Denver
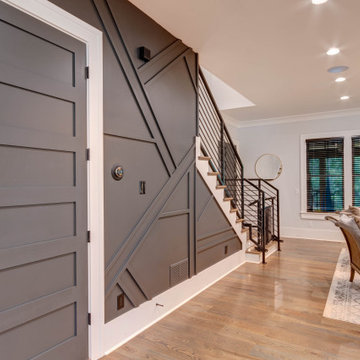
Mittelgroße Moderne Holztreppe in L-Form mit gebeizten Holz-Setzstufen, Stahlgeländer und Wandpaneelen in Atlanta
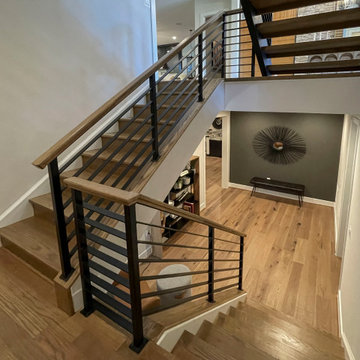
Solid black-painted stringers with 4” oak treads and no risers, welcome guests in this contemporary home in Maryland. Materials and colors selected by the design team to build this staircase, complement seamlessly the unique lighting, wall colors and trim throughout the home; horizontal-metal balusters and oak rail infuse the space with a strong and light architectural style. CSC 1976-2023 © Century Stair Company ® All rights reserved. Company ® All rights reserved.

Schwebende, Mittelgroße Moderne Holztreppe mit offenen Setzstufen, Drahtgeländer und Wandpaneelen in San Francisco
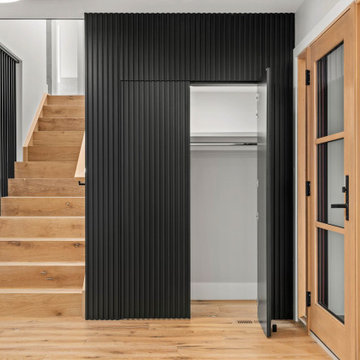
Hidden Foyer Closet and Stairway
Gerade Moderne Treppe mit Holz-Setzstufen, Stahlgeländer und Wandpaneelen in Calgary
Gerade Moderne Treppe mit Holz-Setzstufen, Stahlgeländer und Wandpaneelen in Calgary

Laminated glass is a safety glass that uses one or more layers of PVB film (polyvinyl butyral) or SGP between two or more pieces of glass. It is made under a special process and is combined into a whole through high temperature and high pressure within a certain period of time.
Longlass Laminated Glass Advantages:
1. We have high class dust-free constant temperature and humidity laminating production line.
2. We are the approved processor by SentryGlass
3. Our products meet the requirements of BS EN12600:2002 Class 1 (C) 1 ,and ANSI Z97.1-2015 Class A ,type 4.
An impact perfbimance test for materials in accordance with BS EN12600:2002 has been performed on the four given samples. The performance classification of the all test samples is Classification 1 (C) 1.
Performance Test
Sample:5mm tempered glass + 1.14 PVB + 5mm tempered glass
Impact Test: In accordance with Clause 5.1 of ANSI Z97.1-2015 Type 4
Thermal Test: In accordance with Clause 5.3 of ANSI Z97.1-2015
The distinguish between PVB & SGP:
1.The shear modulus of SGP is 50 times of that of PVB.
2.The Tear strength of SGP is 5 times of that of PVB.
3.The bearing capacity of SGP is 2 times of that of PVB.
4. The bending of SGP is only 1/4 of that of PVB.
In a word, SGP has better performance than PVB, and it's widely applied in glass path, glass ceiling, glass floor, Stair Treads,etc.
Longlass Laminated Glass Features
Energy saving
When sunlight directly shines on a piece of colorless laminated glass, the PVB interlayer film can absorb most of the heat and only radiate a part of the heat back indoors, making the indoor and outdoor heat difficult to conduct, reducing heat energy consumption, thereby maintaining indoor temperature and saving air conditioning Energy consumption.
Security
it can withstand the penetration of accidental impact. Once the glass is damaged, its fragments will still stick together with the intermediate film, which can avoid personal or property damage caused by the glass falling, and the whole piece of glass remains intact and can continue to withstand impact, wind and rain
Sound insulation
The interlayer film has the function of blocking sound waves, so that the laminated glass can effectively control the transmission of sound and play a good sound insulation effect.
Noise reduction
In the process of sound wave transmission, the glass on both sides of the film is reflected back and forth, and is attenuated and absorbed by the soft film. Generally, the noise can be reduced by 30-40 dB. The thicker the film, the better the noise reduction effect.
Decorative effect
The laminated glass can be sandwiched with various patterns, which can achieve the decorative effect, and there are also decorative effects such as ice glass.
UV resistance
The interlayer film has the function of filtering ultraviolet rays; the special PVB film can make laminated glass weaken the transmission of sunlight, effectively block ultraviolet rays, reduce the fading of indoor fabrics. The color PVB interlayer film has different light transmittance, and can control the ultraviolet and heat gain as needed. It will not block the penetration of visible light .
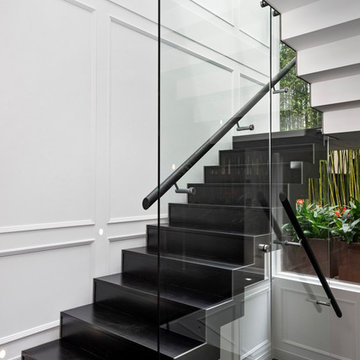
When you want to make a statement, Roxy Jacenko is one woman who knows how to do it! Whether it’s in business, in the media or in her home.
This epic home renovation achieves an incredible result with the exact balance between modern and classic. The use of modern architectural profiles to create classic features, such as the beautiful board and batten wainscoting with a step profile inlay mould, the monochrome palette, black timber flooring, glass and mirror features with minimalist styling throughout give this jaw dropping home the sort of drama and attention that anyone would love – especially Australia’s biggest PR Queen.
Intrim supplied Intrim SK479 skirting boards in 135mm high and architraves 90mm wide, Intrim CR190 chair rail and Intrim IN106 Inlay mould.
Design: Blainey North | Build: J Corp Constructions | Carpentry: Alex Garcia | Photography: In Haus Media
Moderne Treppen mit Wandpaneelen Ideen und Design
2
