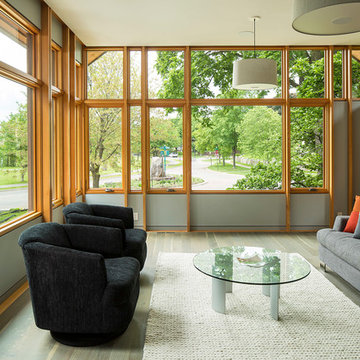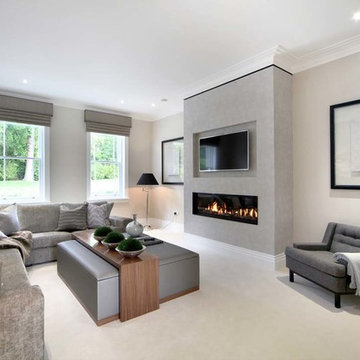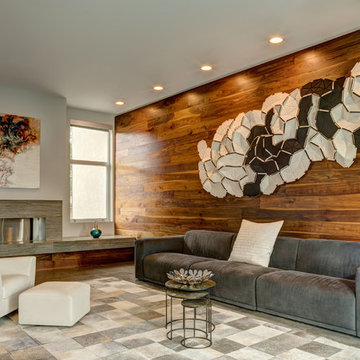Moderne Wohnen Ideen und Design
Suche verfeinern:
Budget
Sortieren nach:Heute beliebt
1 – 20 von 772 Fotos
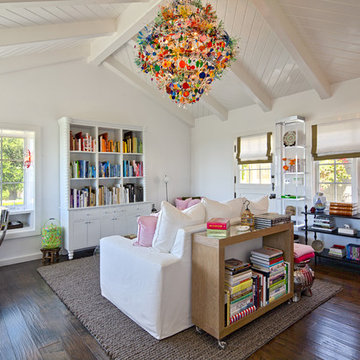
Photography: Lepere Studio
Modernes Wohnzimmer ohne Kamin mit weißer Wandfarbe und dunklem Holzboden in Santa Barbara
Modernes Wohnzimmer ohne Kamin mit weißer Wandfarbe und dunklem Holzboden in Santa Barbara

Offenes, Geräumiges Modernes Wohnzimmer mit beiger Wandfarbe, Betonboden, Tunnelkamin, Kaminumrandung aus Stein, freistehendem TV und Steinwänden in Sonstige

A living room done right // Interior Designed by Nathalie Gispan of NE Designs Inc #InteriorDesignInspo
Repräsentatives, Fernseherloses, Offenes Modernes Wohnzimmer mit weißer Wandfarbe, braunem Holzboden, Gaskamin, Kaminumrandung aus Stein und braunem Boden in Los Angeles
Repräsentatives, Fernseherloses, Offenes Modernes Wohnzimmer mit weißer Wandfarbe, braunem Holzboden, Gaskamin, Kaminumrandung aus Stein und braunem Boden in Los Angeles
Finden Sie den richtigen Experten für Ihr Projekt
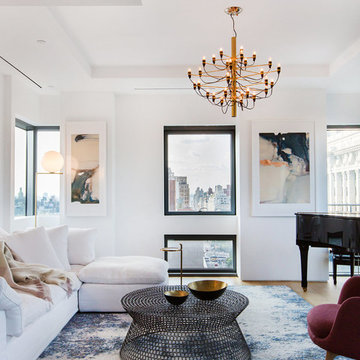
We curated a bright, atmospheric living room that leads the eye to panoramic views of Downtown Manhattan. Our clients wanted plush furniture to lounge on with their adorable pug, while also delivering elegance to entertain guests. We worked with an Los Angeles based artist to create customized artwork that pulls from volumes, textures, and colors used in the color and materials palette.
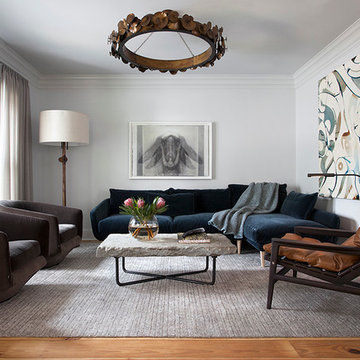
Repräsentatives Modernes Wohnzimmer mit weißer Wandfarbe und hellem Holzboden in Austin
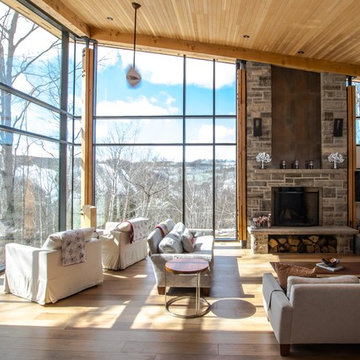
The owner of this Devil’s Glen Ski Resort chalet was determined to honour the original structure built by his father.
At the same time, a growing family created the need for an amplified space. The design for the enlarged chalet attempts to incorporate proportions and angles from the original craftsman styled structure while simultaneously taking cues from the challenging mountain site.
Stonework and timber beams create a framework for expansive glazing that affords sweeping views to the mountain, snow and sky. As a result, a new generation of skiers is engaged with the mountain and it’s community in the same way the owner’s father provided him.
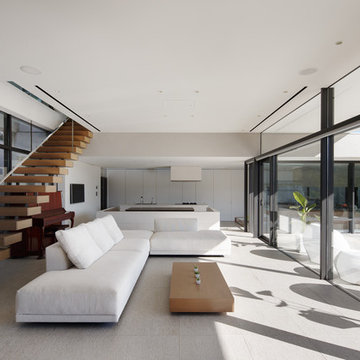
恵まれた眺望を活かす、開放的な 空間。
斜面地に計画したRC+S造の住宅。恵まれた眺望を活かすこと、庭と一体となった開放的な空間をつくることが望まれた。そこで高低差を利用して、道路から一段高い基壇を設け、その上にフラットに広がる芝庭と主要な生活空間を配置した。庭を取り囲むように2つのヴォリュームを組み合わせ、そこに生まれたL字型平面にフォーマルリビング、ダイニング、キッチン、ファミリーリビングを設けている。これらはひとつながりの空間であるが、フロアレベルに細やかな高低差を設けることで、パブリックからプライベートへ、少しずつ空間の親密さが変わるように配慮した。家族のためのプライベートルームは、2階に浮かべたヴォリュームの中におさめてあり、眼下に広がる眺望を楽しむことができる。

Edward Caruso
Großes, Repräsentatives, Offenes, Fernseherloses Modernes Wohnzimmer mit weißer Wandfarbe, hellem Holzboden, Kaminumrandung aus Stein, Tunnelkamin und beigem Boden in New York
Großes, Repräsentatives, Offenes, Fernseherloses Modernes Wohnzimmer mit weißer Wandfarbe, hellem Holzboden, Kaminumrandung aus Stein, Tunnelkamin und beigem Boden in New York
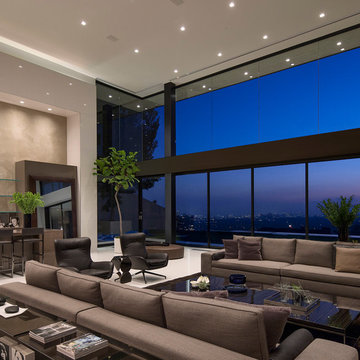
Designer: Paul McClean
Project Type: New Single Family Residence
Location: Los Angeles, CA
Approximate Size: 15,500 sf
Completion Date: 2012
Photographer: Jim Bartsch
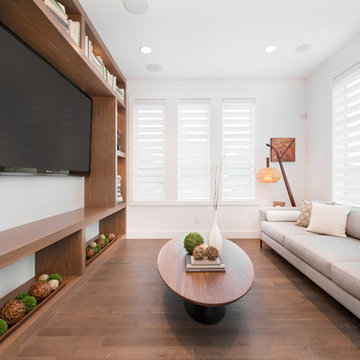
Abgetrenntes Modernes Wohnzimmer mit weißer Wandfarbe, braunem Holzboden und TV-Wand in Calgary
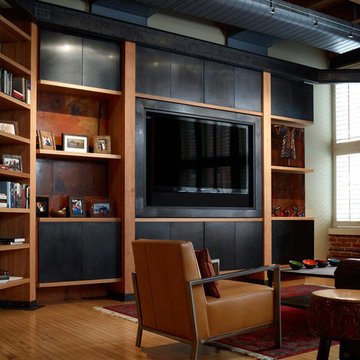
Built-in shelving unit and media wall. Fir beams, steel I-beam, patinated steel, solid rift oak cantilevered shelving. photo by Miller Photographics
Mittelgroßes, Abgetrenntes Modernes Wohnzimmer mit braunem Holzboden, Multimediawand und orangem Boden in Denver
Mittelgroßes, Abgetrenntes Modernes Wohnzimmer mit braunem Holzboden, Multimediawand und orangem Boden in Denver

Horwitz Residence designed by Minarc
*The house is oriented so that all of the rooms can enjoy the outdoor living area which includes Pool, outdoor dinning / bbq and play court.
• The flooring used in this residence is by DuChateau Floors - Terra Collection in Zimbabwe. The modern dark colors of the collection match both contemporary & traditional interior design
• It’s orientation is thought out to maximize passive solar design and natural ventilations, with solar chimney escaping hot air during summer and heating cold air during winter eliminated the need for mechanical air handling.
• Simple Eco-conscious design that is focused on functionality and creating a healthy breathing family environment.
• The design elements are oriented to take optimum advantage of natural light and cross ventilation.
• Maximum use of natural light to cut down electrical cost.
• Interior/exterior courtyards allows for natural ventilation as do the master sliding window and living room sliders.
• Conscious effort in using only materials in their most organic form.
• Solar thermal radiant floor heating through-out the house
• Heated patio and fireplace for outdoor dining maximizes indoor/outdoor living. The entry living room has glass to both sides to further connect the indoors and outdoors.
• Floor and ceiling materials connected in an unobtrusive and whimsical manner to increase floor plan flow and space.
• Magnetic chalkboard sliders in the play area and paperboard sliders in the kids' rooms transform the house itself into a medium for children's artistic expression.
• Material contrasts (stone, steal, wood etc.) makes this modern home warm and family

Repräsentatives, Fernseherloses, Abgetrenntes, Mittelgroßes Modernes Wohnzimmer mit grauer Wandfarbe, Teppichboden, Kamin, grauem Boden und gefliester Kaminumrandung in Denver
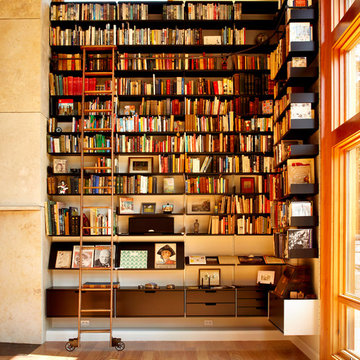
Geräumige Moderne Bibliothek mit hellem Holzboden, weißer Wandfarbe und braunem Boden in New York
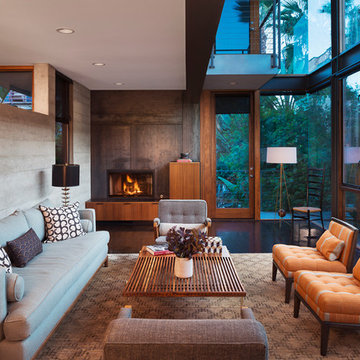
Anthony Rich
Großes, Repräsentatives, Fernseherloses, Offenes Modernes Wohnzimmer mit grauer Wandfarbe, dunklem Holzboden, Kamin, verputzter Kaminumrandung und braunem Boden in Los Angeles
Großes, Repräsentatives, Fernseherloses, Offenes Modernes Wohnzimmer mit grauer Wandfarbe, dunklem Holzboden, Kamin, verputzter Kaminumrandung und braunem Boden in Los Angeles
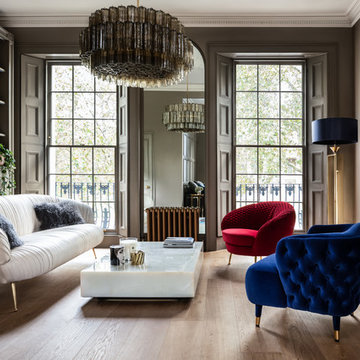
This beautiful property in Kensington features our Marrakech flooring - specially created for Ark One at our Italian factories. As with all Ark One flooring, it is 100% sustainable - even the oils and glues we use are natural to work in perfect harmony with our wood, our homes and our bodies.
Moderne Wohnen Ideen und Design
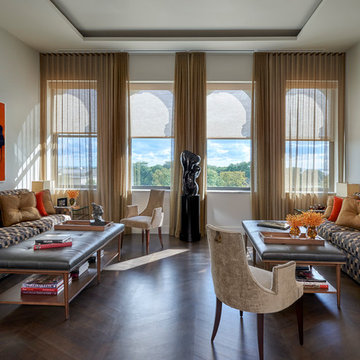
Tony Soluri Photography
Repräsentatives, Mittelgroßes, Fernseherloses, Abgetrenntes Modernes Wohnzimmer ohne Kamin mit grauer Wandfarbe, dunklem Holzboden und braunem Boden in Chicago
Repräsentatives, Mittelgroßes, Fernseherloses, Abgetrenntes Modernes Wohnzimmer ohne Kamin mit grauer Wandfarbe, dunklem Holzboden und braunem Boden in Chicago
1



