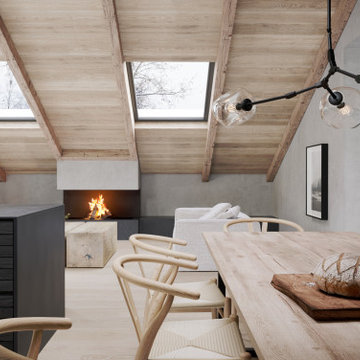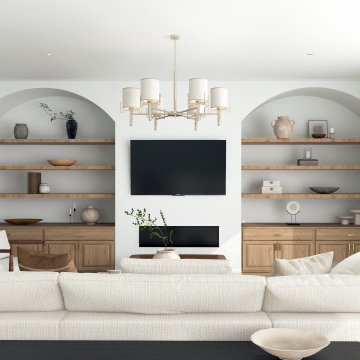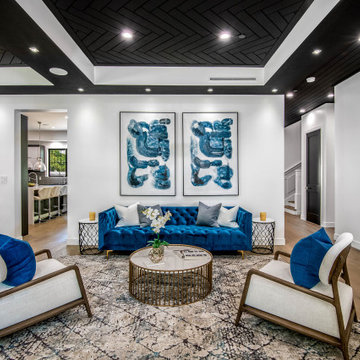Moderne Wohnen mit Deckengestaltungen Ideen und Design
Suche verfeinern:
Budget
Sortieren nach:Heute beliebt
1 – 20 von 15.807 Fotos
1 von 3

Große Moderne Bibliothek mit weißer Wandfarbe, Linoleum, schwarzem Boden, eingelassener Decke und Tapetenwänden in Hamburg

Offenes Modernes Wohnzimmer mit weißer Wandfarbe, hellem Holzboden und beigem Boden in Frankfurt am Main

Abgetrenntes, Großes, Fernseherloses Modernes Wohnzimmer mit grauer Wandfarbe, hellem Holzboden, Kamin, Kaminumrandung aus Stein und eingelassener Decke in Toronto

high ceilings, interior design details,
Modernes Wohnzimmer mit weißer Wandfarbe, braunem Holzboden, Gaskamin, braunem Boden und freigelegten Dachbalken in Los Angeles
Modernes Wohnzimmer mit weißer Wandfarbe, braunem Holzboden, Gaskamin, braunem Boden und freigelegten Dachbalken in Los Angeles

Full view of living room area.
Modernes Wohnzimmer mit braunem Holzboden und freigelegten Dachbalken in Kansas City
Modernes Wohnzimmer mit braunem Holzboden und freigelegten Dachbalken in Kansas City

Großes, Offenes Modernes Wohnzimmer mit grauer Wandfarbe, hellem Holzboden und freigelegten Dachbalken in Frankfurt am Main

Große Moderne Bibliothek mit weißer Wandfarbe, braunem Holzboden, Kamin, Kaminumrandung aus Metall, Multimediawand, freigelegten Dachbalken und braunem Boden in Washington, D.C.

Scandinavian great room with a beautiful view of the Colorado sunset. Complete with a full size lounge, a fire place, and a kitchen, and dining area.
ULFBUILT follows a simple belief. They treat each project with care as if it were their own home.

Soggiorno con carta da parati prospettica e specchiata divisa da un pilastro centrale. Per esaltarne la grafica e dare ancora più profondità al soggetto abbiamo incorniciato le due pareti partendo dallo spessore del pilastro centrale ed utilizzando un coloro scuro. Color block sulla parete attrezzata e divano della stessa tinta.
Foto Simone Marulli

Fernseherloses, Offenes Modernes Wohnzimmer mit grauer Wandfarbe, dunklem Holzboden, Kamin, Kaminumrandung aus gestapelten Steinen und freigelegten Dachbalken in Kolumbus

Step into tranquility with our recently completed laid-back living room project, crafted by our adept interior designers with a keen eye for minimalist elegance. A harmonious blend of simplicity and sophistication defines this space, where every element has been carefully curated to evoke a sense of calm and relaxation.
The color palette, predominantly composed of soothing neutrals such as soft whites, warm grays, and gentle earth tones, creates a serene atmosphere that invites you to unwind. Clean lines and uncluttered surfaces accentuate the minimalist aesthetic, allowing each piece of furniture and decor to stand out in its understated beauty.
Plush, comfortable seating arrangements beckon you to sink in and unwind, while natural textures such as linen, wood, and rattan add warmth and tactile appeal to the room. Thoughtfully placed accents, from potted greenery to artisanal ceramics, infuse the space with subtle visual interest without overwhelming the senses.
Soft, diffused lighting enhances the tranquil ambiance, casting a gentle glow that encourages relaxation and contemplation. Large windows invite ample natural light, blurring the boundaries between indoors and out, and offering glimpses of serene outdoor scenery.
In this laid-back living room oasis, less is truly more, and every element has been thoughtfully selected to create a space where one can escape the hustle and bustle of everyday life and embrace a slower, more mindful way of living.

Repräsentatives, Offenes Modernes Wohnzimmer mit weißer Wandfarbe, braunem Holzboden, braunem Boden und eingelassener Decke in Los Angeles

Embrace the essence of cottage living with a bespoke wall unit and bookshelf tailored to your unique space. Handcrafted with care and attention to detail, this renovation project infuses a modern cottage living room with rustic charm and timeless appeal. The custom-built unit offers both practical storage solutions and a focal point for displaying cherished possessions. This thoughtfully designed addition enhances the warmth and character of the space.

Mittelgroßes, Repräsentatives, Abgetrenntes Modernes Wohnzimmer in grau-weiß mit weißer Wandfarbe, braunem Holzboden, Kamin, Kaminumrandung aus Stein, Multimediawand, beigem Boden, Kassettendecke und Wandpaneelen in London

Modernes Wohnzimmer mit grauer Wandfarbe, schwarzem Boden, Holzdecke und Holzwänden in Sonstige

the living room is just off the sun porch.
Kleines Modernes Wohnzimmer mit weißer Wandfarbe, hellem Holzboden, TV-Wand und gewölbter Decke in Denver
Kleines Modernes Wohnzimmer mit weißer Wandfarbe, hellem Holzboden, TV-Wand und gewölbter Decke in Denver

Großes, Repräsentatives, Fernseherloses, Offenes Modernes Wohnzimmer mit weißer Wandfarbe, hellem Holzboden und gewölbter Decke in Austin

小上がり和室を眺めた写真です。
来客時やフリースペースとして使うための和室スペースです。畳はモダンな印象を与える琉球畳としています。
写真左側には床の間スペースもあり、季節の飾り物をするスペースとしています。
壁に全て引き込める引き戸を設けており、写真のようにオープンに使うこともでき、閉め切って個室として使うこともできます。
小上がりは座ってちょうど良い高さとして、床下スペースを有効利用した引き出し収納を設けています。

This room used to house the kitchen. We created a glass extension to the views at the rear of the house to create a new kitchen and make this the formal medical room-cum-living area.
The barns, deep walls and original ceiling beams fully exposed (an no longer structural - thanks to a steel inner frame). Allowing a more contemporary interior look, with media wall and ribbon gas fireplace also housing a bespoke media wall for the 65" TV and sound bar. Deeply textured and with bronze accents. Matching L-shaped dark blue sofas and petrified wood side tables compliment the offset bronze and glass coffee table.

This Australian-inspired new construction was a successful collaboration between homeowner, architect, designer and builder. The home features a Henrybuilt kitchen, butler's pantry, private home office, guest suite, master suite, entry foyer with concealed entrances to the powder bathroom and coat closet, hidden play loft, and full front and back landscaping with swimming pool and pool house/ADU.
Moderne Wohnen mit Deckengestaltungen Ideen und Design
1


