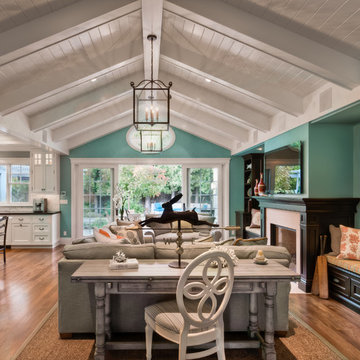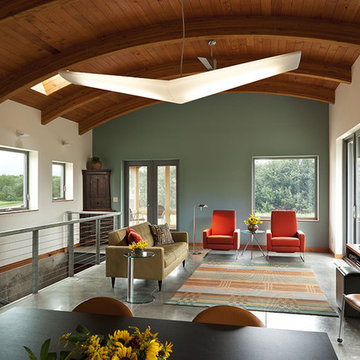Moderne Wohnen mit grüner Wandfarbe Ideen und Design
Suche verfeinern:
Budget
Sortieren nach:Heute beliebt
1 – 20 von 4.448 Fotos
1 von 3
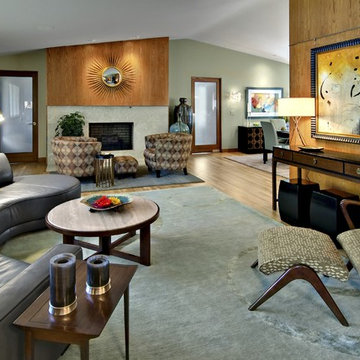
2009 ASID Showcase House
Award Winning Mid-Century Modern Interpretation
Modernes Wohnzimmer mit grüner Wandfarbe und Kamin in Minneapolis
Modernes Wohnzimmer mit grüner Wandfarbe und Kamin in Minneapolis

Elegant living room with fireplace and chic lighting solutions. Wooden furniture and indoor plants creating a natural atmosphere. Bay windows looking into the back garden, letting in natural light, presenting a well-lit formal living room.

Großes, Offenes Modernes Wohnzimmer mit grüner Wandfarbe, Keramikboden, Kamin, verputzter Kaminumrandung, freistehendem TV, beigem Boden und Holzdielendecke in Paris
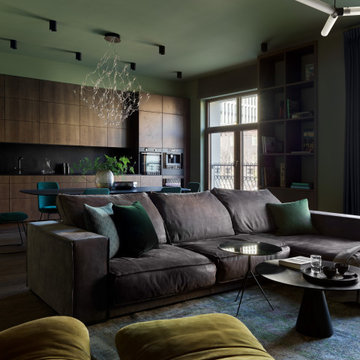
Großes, Offenes Modernes Wohnzimmer mit grüner Wandfarbe, dunklem Holzboden, TV-Wand und braunem Boden in Moskau
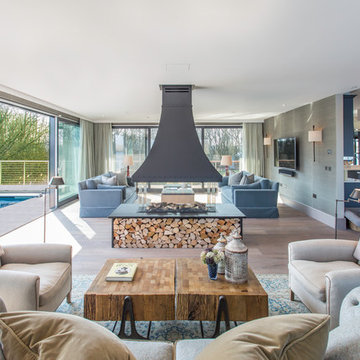
Repräsentatives, Offenes Modernes Wohnzimmer mit grüner Wandfarbe, braunem Holzboden, TV-Wand, Tunnelkamin und braunem Boden in Gloucestershire
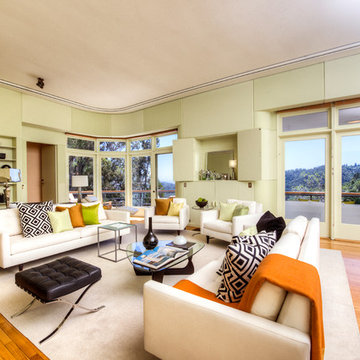
Architecturally significant 1930's art deco jewel designed by noted architect Hervey Clark, whose projects include the War Memorial in the Presidio, the US Consulate in Japan, and several buildings on the Stanford campus. Situated on just over 3 acres with 4,435 sq. ft. of living space, this elegant gated property offers privacy, expansive views of Ross Valley, Mt Tam, and the bay. Other features include deco period details, inlaid hardwood floors, dramatic pool, and a large partially covered deck that offers true indoor/outdoor living.

Built from the ground up on 80 acres outside Dallas, Oregon, this new modern ranch house is a balanced blend of natural and industrial elements. The custom home beautifully combines various materials, unique lines and angles, and attractive finishes throughout. The property owners wanted to create a living space with a strong indoor-outdoor connection. We integrated built-in sky lights, floor-to-ceiling windows and vaulted ceilings to attract ample, natural lighting. The master bathroom is spacious and features an open shower room with soaking tub and natural pebble tiling. There is custom-built cabinetry throughout the home, including extensive closet space, library shelving, and floating side tables in the master bedroom. The home flows easily from one room to the next and features a covered walkway between the garage and house. One of our favorite features in the home is the two-sided fireplace – one side facing the living room and the other facing the outdoor space. In addition to the fireplace, the homeowners can enjoy an outdoor living space including a seating area, in-ground fire pit and soaking tub.

This elegant expression of a modern Colorado style home combines a rustic regional exterior with a refined contemporary interior. The client's private art collection is embraced by a combination of modern steel trusses, stonework and traditional timber beams. Generous expanses of glass allow for view corridors of the mountains to the west, open space wetlands towards the south and the adjacent horse pasture on the east.
Builder: Cadre General Contractors
http://www.cadregc.com
Interior Design: Comstock Design
http://comstockdesign.com
Photograph: Ron Ruscio Photography
http://ronrusciophotography.com/
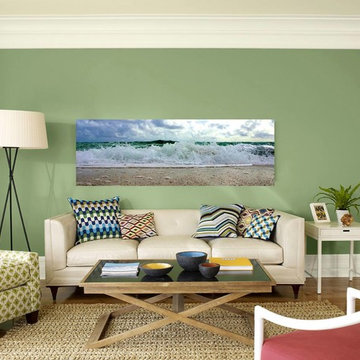
Großes, Offenes Modernes Wohnzimmer ohne Kamin mit grüner Wandfarbe, hellem Holzboden und braunem Boden in Chicago

photo by jim westphalen
Offenes, Mittelgroßes Modernes Wohnzimmer mit grüner Wandfarbe, Betonboden, Kaminofen und TV-Wand in Burlington
Offenes, Mittelgroßes Modernes Wohnzimmer mit grüner Wandfarbe, Betonboden, Kaminofen und TV-Wand in Burlington

Große, Offene Moderne Bibliothek mit grüner Wandfarbe, hellem Holzboden, Kamin, Kaminumrandung aus Holz, Multimediawand und vertäfelten Wänden in Paris

Großes, Offenes Modernes Wohnzimmer mit grüner Wandfarbe, hellem Holzboden, Kamin, Kaminumrandung aus Stein, TV-Wand, braunem Boden und vertäfelten Wänden in Paris

Offenes, Mittelgroßes, Fernseherloses Modernes Wohnzimmer ohne Kamin mit Hausbar, grüner Wandfarbe, dunklem Holzboden und braunem Boden in London
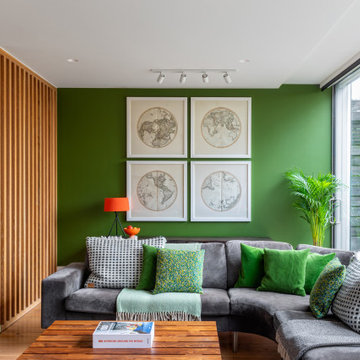
The clients of the Blackheath Project wanted to add colour and interest to the existing living space in their modern home. A bold green feature wall sits together beautifully with the stunning timber joinery and flooring. The green theme is continued with the addition of the cushions and lounge chairs, while contrasting accessories and art tie the space together.

Große, Offene Moderne Bibliothek mit grüner Wandfarbe, hellem Holzboden, Hängekamin, verputzter Kaminumrandung, braunem Boden und Tapetenwänden in Paris

Großes Modernes Musikzimmer mit Kamin, Kaminumrandung aus Stein, Eck-TV, grüner Wandfarbe, braunem Holzboden und braunem Boden in London

créer un dialogue entre intériorité et habitat.
« Mon parti pris a été de prendre en compte l’existant et de le magnifier, raconte Florence. Je mets toujours un point d’honneur à m’inscrire dans l’histoire du lieu en travaillant avec des matériaux authentiques, quelles que soient la nature et la taille du projet. » Aujourd’hui, l’ancien petit salon et sa cuisine attenante ont été réunis en une seule pièce, privilégiant ainsi la convivialité et l’esthétisme.
Florence a conceptualisé la cuisine avec deux plans de travail dont un îlot XXL qui dissimule de grands tiroirs de rangement, ainsi qu’une table de cuisson. Attenant à la cuisine, un escalier..Voici une pièce à vivre en deux parties. La cuisine (Record è Cucine),
réalisée en Fenix (panneau en stratifié) et bois brut, se distingue de la salle à manger par un jeu de couleurs en clair-obscur, inspiré par la végétation environnante. La décoration éclectique associe d’anciennes lampes à pétrole provenant d’un
paquebot indien à des créations actuelles. Plan de travail en granit du Zimbabwe et en acier brossé sur l’îlot central. Peinture « Inchyra Blue » (vert foncé) et « Cinder Rose » (rose clair), Farrow & Ball. Robinetterie, Hansgrohe. Serviettes de table, Society Limonta. Rideau, Élitis. Torchons, Harmony. Plateau et pichet, Maison Sarah Lavoine.
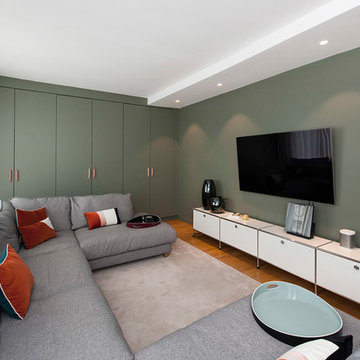
Suite à une nouvelle acquisition cette ancien duplex a été transformé en triplex. Un étage pièce de vie, un étage pour les enfants pré ado et un étage pour les parents. Nous avons travaillé les volumes, la clarté, un look à la fois chaleureux et épuré
Voici le deuxième salon, dédié à la TV, un immense canapé maxi confort qui peut accueillir toute la famille
Moderne Wohnen mit grüner Wandfarbe Ideen und Design
1



