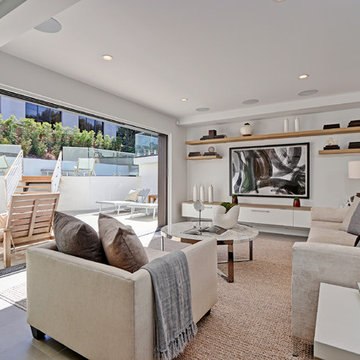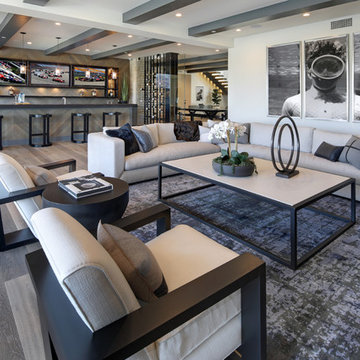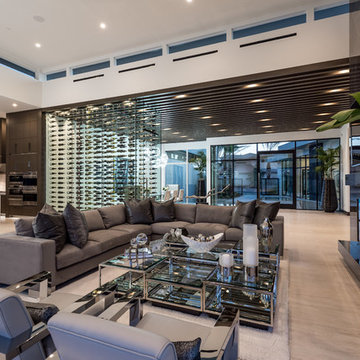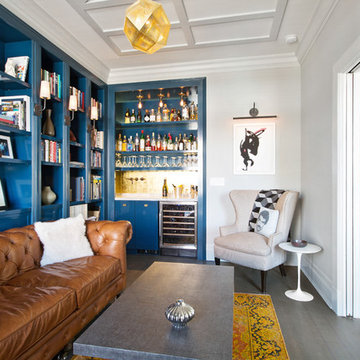Moderne Wohnen mit Hausbar Ideen und Design
Suche verfeinern:
Budget
Sortieren nach:Heute beliebt
1 – 20 von 6.627 Fotos
1 von 3

Geräumiges, Offenes Modernes Wohnzimmer mit Hausbar, brauner Wandfarbe, dunklem Holzboden und braunem Boden in Las Vegas

Builder: John Kraemer & Sons, Inc. - Architect: Charlie & Co. Design, Ltd. - Interior Design: Martha O’Hara Interiors - Photo: Spacecrafting Photography

Mittelgroßes, Offenes Modernes Wohnzimmer mit Hausbar, beiger Wandfarbe, braunem Holzboden, Kaminumrandung aus Stein, Multimediawand und grauem Boden in London

This Australian-inspired new construction was a successful collaboration between homeowner, architect, designer and builder. The home features a Henrybuilt kitchen, butler's pantry, private home office, guest suite, master suite, entry foyer with concealed entrances to the powder bathroom and coat closet, hidden play loft, and full front and back landscaping with swimming pool and pool house/ADU.

Mittelgroßes, Fernseherloses, Offenes Modernes Wohnzimmer ohne Kamin mit Hausbar, weißer Wandfarbe, hellem Holzboden und weißem Boden in Paris

Großes, Offenes Modernes Wohnzimmer mit Hausbar, weißer Wandfarbe, Keramikboden, Kamin, Kaminumrandung aus Beton, Multimediawand, Holzdielendecke und Holzdielenwänden in Phoenix

Designer: Ivan Pozdnyakov Foto: Sergey Krasyuk
Mittelgroßes, Abgetrenntes Modernes Wohnzimmer ohne Kamin mit Hausbar, beiger Wandfarbe, Porzellan-Bodenfliesen, TV-Wand und beigem Boden in Moskau
Mittelgroßes, Abgetrenntes Modernes Wohnzimmer ohne Kamin mit Hausbar, beiger Wandfarbe, Porzellan-Bodenfliesen, TV-Wand und beigem Boden in Moskau

Geräumiges, Offenes Modernes Wohnzimmer mit Hausbar, weißer Wandfarbe, braunem Holzboden, Kamin, Kaminumrandung aus Stein und braunem Boden in Houston

Our clients came to us wanting to update and open up their kitchen, breakfast nook, wet bar, and den. They wanted a cleaner look without clutter but didn’t want to go with an all-white kitchen, fearing it’s too trendy. Their kitchen was not utilized well and was not aesthetically appealing; it was very ornate and dark. The cooktop was too far back in the kitchen towards the butler’s pantry, making it awkward when cooking, so they knew they wanted that moved. The rest was left up to our designer to overcome these obstacles and give them their dream kitchen.
We gutted the kitchen cabinets, including the built-in china cabinet and all finishes. The pony wall that once separated the kitchen from the den (and also housed the sink, dishwasher, and ice maker) was removed, and those appliances were relocated to the new large island, which had a ton of storage and a 15” overhang for bar seating. Beautiful aged brass Quebec 6-light pendants were hung above the island.
All cabinets were replaced and drawers were designed to maximize storage. The Eclipse “Greensboro” cabinetry was painted gray with satin brass Emtek Mod Hex “Urban Modern” pulls. A large banquet seating area was added where the stand-alone kitchen table once sat. The main wall was covered with 20x20 white Golwoo tile. The backsplash in the kitchen and the banquette accent tile was a contemporary coordinating Tempesta Neve polished Wheaton mosaic marble.
In the wet bar, they wanted to completely gut and replace everything! The overhang was useless and it was closed off with a large bar that they wanted to be opened up, so we leveled out the ceilings and filled in the original doorway into the bar in order for the flow into the kitchen and living room more natural. We gutted all cabinets, plumbing, appliances, light fixtures, and the pass-through pony wall. A beautiful backsplash was installed using Nova Hex Graphite ceramic mosaic 5x5 tile. A 15” overhang was added at the counter for bar seating.
In the den, they hated the brick fireplace and wanted a less rustic look. The original mantel was very bulky and dark, whereas they preferred a more rectangular firebox opening, if possible. We removed the fireplace and surrounding hearth, brick, and trim, as well as the built-in cabinets. The new fireplace was flush with the wall and surrounded with Tempesta Neve Polished Marble 8x20 installed in a Herringbone pattern. The TV was hung above the fireplace and floating shelves were added to the surrounding walls for photographs and artwork.
They wanted to completely gut and replace everything in the powder bath, so we started by adding blocking in the wall for the new floating cabinet and a white vessel sink.
Black Boardwalk Charcoal Hex Porcelain mosaic 2x2 tile was used on the bathroom floor; coordinating with a contemporary “Cleopatra Silver Amalfi” black glass 2x4 mosaic wall tile. Two Schoolhouse Electric “Isaac” short arm brass sconces were added above the aged brass metal framed hexagon mirror. The countertops used in here, as well as the kitchen and bar, were Elements quartz “White Lightning.” We refinished all existing wood floors downstairs with hand scraped with the grain. Our clients absolutely love their new space with its ease of organization and functionality.

Family Room with Large TV, and stacking glass doors open to back patio.
Photo by Jon Encarnacion
Mittelgroßes, Abgetrenntes Modernes Wohnzimmer mit weißer Wandfarbe, dunklem Holzboden, TV-Wand, grauem Boden, Hausbar, Gaskamin und Kaminumrandung aus Metall in Orange County
Mittelgroßes, Abgetrenntes Modernes Wohnzimmer mit weißer Wandfarbe, dunklem Holzboden, TV-Wand, grauem Boden, Hausbar, Gaskamin und Kaminumrandung aus Metall in Orange County

Mittelgroßes, Offenes Modernes Wohnzimmer mit Hausbar, weißer Wandfarbe, hellem Holzboden und TV-Wand in Los Angeles

Jeri Koegel
Offenes Modernes Wohnzimmer mit Hausbar, weißer Wandfarbe, braunem Holzboden und braunem Boden in Los Angeles
Offenes Modernes Wohnzimmer mit Hausbar, weißer Wandfarbe, braunem Holzboden und braunem Boden in Los Angeles

Open Concept Great Room with Custom Sectional and Custom Fireplace
Offenes, Großes Modernes Wohnzimmer mit Kaminumrandung aus Stein, TV-Wand, beigem Boden, Hausbar, weißer Wandfarbe, hellem Holzboden und Gaskamin in Las Vegas
Offenes, Großes Modernes Wohnzimmer mit Kaminumrandung aus Stein, TV-Wand, beigem Boden, Hausbar, weißer Wandfarbe, hellem Holzboden und Gaskamin in Las Vegas

Mittelgroßes, Abgetrenntes Modernes Wohnzimmer mit Hausbar, weißer Wandfarbe, gebeiztem Holzboden, Kamin, Kaminumrandung aus Metall und TV-Wand in San Diego

The guesthouse of our Green Mountain Getaway follows the same recipe as the main house. With its soaring roof lines and large windows, it feels equally as integrated into the surrounding landscape.
Photo by: Nat Rea Photography

Offenes, Mittelgroßes, Fernseherloses Modernes Wohnzimmer ohne Kamin mit Hausbar, grüner Wandfarbe, dunklem Holzboden und braunem Boden in London

kitchen - living room
Mittelgroßes, Offenes Modernes Wohnzimmer mit Hausbar, brauner Wandfarbe, dunklem Holzboden, TV-Wand, braunem Boden, freigelegten Dachbalken und Tapetenwänden in Sonstige
Mittelgroßes, Offenes Modernes Wohnzimmer mit Hausbar, brauner Wandfarbe, dunklem Holzboden, TV-Wand, braunem Boden, freigelegten Dachbalken und Tapetenwänden in Sonstige

Open concept living space opens to dining, kitchen, and covered deck - HLODGE - Unionville, IN - Lake Lemon - HAUS | Architecture For Modern Lifestyles (architect + photographer) - WERK | Building Modern (builder)

Formal living room
Großes, Fernseherloses, Offenes Modernes Wohnzimmer mit Hausbar, weißer Wandfarbe, Kalkstein, Gaskamin, Kaminumrandung aus Stein und grauem Boden in Los Angeles
Großes, Fernseherloses, Offenes Modernes Wohnzimmer mit Hausbar, weißer Wandfarbe, Kalkstein, Gaskamin, Kaminumrandung aus Stein und grauem Boden in Los Angeles
Moderne Wohnen mit Hausbar Ideen und Design
1



