Moderne Wohnen mit Holzdielendecke Ideen und Design
Suche verfeinern:
Budget
Sortieren nach:Heute beliebt
41 – 60 von 621 Fotos
1 von 3
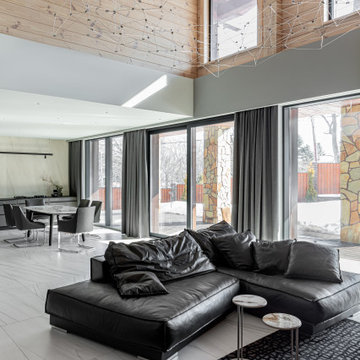
Großes Modernes Wohnzimmer in grau-weiß mit grauer Wandfarbe, Porzellan-Bodenfliesen, freistehendem TV, weißem Boden, Holzdielendecke und vertäfelten Wänden in Sonstige
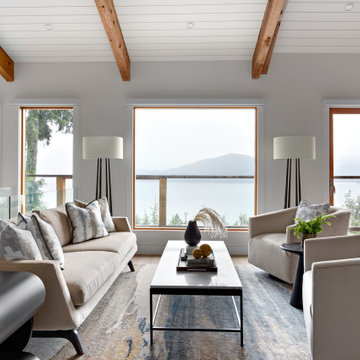
The new owners of this 1974 Post and Beam home originally contacted us for help furnishing their main floor living spaces. But it wasn’t long before these delightfully open minded clients agreed to a much larger project, including a full kitchen renovation. They were looking to personalize their “forever home,” a place where they looked forward to spending time together entertaining friends and family.
In a bold move, we proposed teal cabinetry that tied in beautifully with their ocean and mountain views and suggested covering the original cedar plank ceilings with white shiplap to allow for improved lighting in the ceilings. We also added a full height panelled wall creating a proper front entrance and closing off part of the kitchen while still keeping the space open for entertaining. Finally, we curated a selection of custom designed wood and upholstered furniture for their open concept living spaces and moody home theatre room beyond.
This project is a Top 5 Finalist for Western Living Magazine's 2021 Home of the Year.

In this San Juan Capistrano home the focal wall of the family room has a relaxed and eclectic feel achieved by the combination of smooth lacquered cabinets with textural elements like a reclaimed wood mantel, grasscloth wall paper, and dimensional porcelain tile surrounding the fireplace. The accessories used to decorate the shelves are mostly from the homeowners own stock thus making it more personal.
Photo: Sabine Klingler Kane, KK Design Koncepts, Laguna Niguel, CA
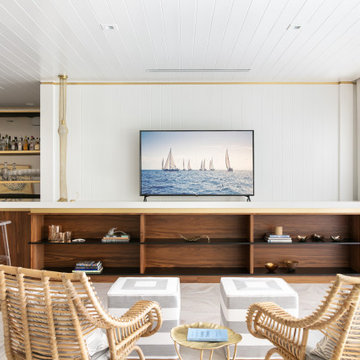
Looking across the bay at the Skyway Bridge, this small remodel has big views.
The scope includes re-envisioning the ground floor living area into a contemporary, open-concept Great Room, with Kitchen, Dining, and Bar areas encircled.
The interior architecture palette combines monochromatic elements with punches of walnut and streaks of gold.
New broad sliding doors open out to the rear terrace, seamlessly connecting the indoor and outdoor entertaining areas.
With lots of light and an ethereal aesthetic, this neomodern beach house renovation exemplifies the ease and sophisitication originally envisioned by the client.
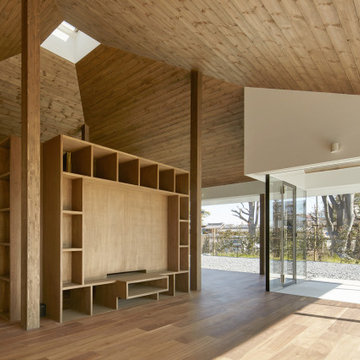
(C) Forward Stroke Inc.
Kleine, Offene Moderne Bibliothek mit weißer Wandfarbe, Sperrholzboden, freistehendem TV, braunem Boden, Holzdielendecke und Tapetenwänden in Sonstige
Kleine, Offene Moderne Bibliothek mit weißer Wandfarbe, Sperrholzboden, freistehendem TV, braunem Boden, Holzdielendecke und Tapetenwänden in Sonstige
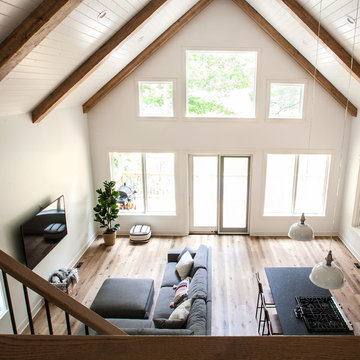
Mittelgroßes, Offenes Modernes Wohnzimmer mit weißer Wandfarbe, Vinylboden, TV-Wand, braunem Boden und Holzdielendecke in Indianapolis
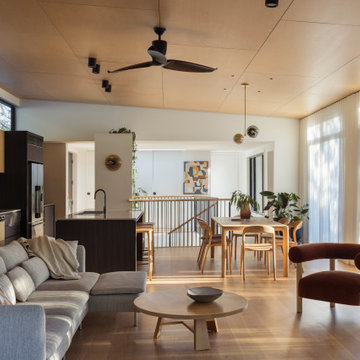
Light-filled, open plan, kitchen, dining, living room.
Großes, Offenes Modernes Wohnzimmer mit hellem Holzboden, verstecktem TV und Holzdielendecke in Sydney
Großes, Offenes Modernes Wohnzimmer mit hellem Holzboden, verstecktem TV und Holzdielendecke in Sydney

Offenes Modernes Wohnzimmer mit weißer Wandfarbe, braunem Holzboden, braunem Boden, freigelegten Dachbalken, Holzdielendecke und gewölbter Decke in Sonstige

Custom Built Electric Fireplace with 80in tv Built in and Custom Shelf. Slate Faced and fit to sit flush with wall
Mittelgroßes, Repräsentatives, Abgetrenntes Modernes Wohnzimmer mit grauer Wandfarbe, hellem Holzboden, Hängekamin, Kaminumrandung aus Stein, Multimediawand, beigem Boden, Holzdielendecke und Ziegelwänden in New York
Mittelgroßes, Repräsentatives, Abgetrenntes Modernes Wohnzimmer mit grauer Wandfarbe, hellem Holzboden, Hängekamin, Kaminumrandung aus Stein, Multimediawand, beigem Boden, Holzdielendecke und Ziegelwänden in New York
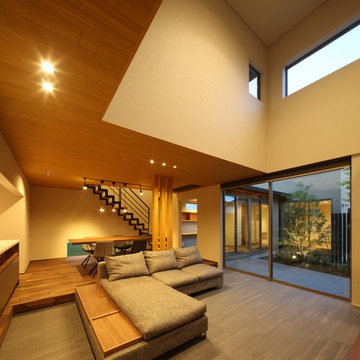
庭住の舎|Studio tanpopo-gumi
撮影|野口 兼史
リビングと中庭
建て込んだ住宅地にあっても、四季折々に豊かな自然を感じる暮らせる住まい。ゆったりとした時間の流れる心地よい家族の居場所。
Großes Modernes Wohnzimmer ohne Kamin, im Loft-Stil mit beiger Wandfarbe, Keramikboden, TV-Wand, grauem Boden, Holzdielendecke und Tapetenwänden in Sonstige
Großes Modernes Wohnzimmer ohne Kamin, im Loft-Stil mit beiger Wandfarbe, Keramikboden, TV-Wand, grauem Boden, Holzdielendecke und Tapetenwänden in Sonstige
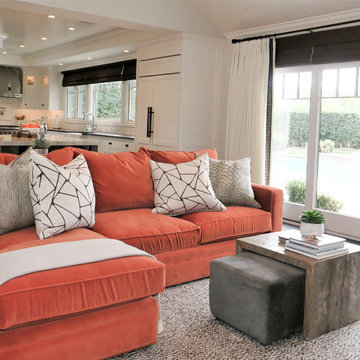
An comfortable orange sofa adds a splash of color in this otherwise monochromatic family room. The custom reclaimed wood table with its ottomans underneath invites to put up the feet and relax.
Photo: Sabine Klingler Kane, KK Design Koncepts, Laguna Niguel, CA
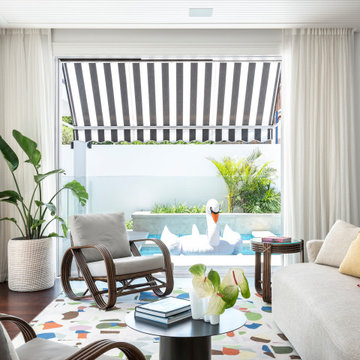
Cavity sliding doors allows the swimming pool to become part of the family room. A stripped black and white awning protects form the northern sun.
Modernes Wohnzimmer mit Holzdielendecke in Sydney
Modernes Wohnzimmer mit Holzdielendecke in Sydney

modern home designed by gracious home interiors and built by bridwell builders in charlotte nc, mint hill.
Offenes Modernes Wohnzimmer mit weißer Wandfarbe, Laminat, Kamin, Kaminumrandung aus Holzdielen, braunem Boden und Holzdielendecke in Charlotte
Offenes Modernes Wohnzimmer mit weißer Wandfarbe, Laminat, Kamin, Kaminumrandung aus Holzdielen, braunem Boden und Holzdielendecke in Charlotte
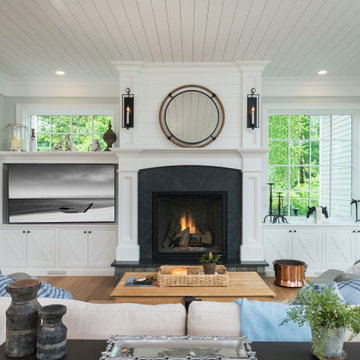
Modernes Wohnzimmer mit braunem Holzboden, Kaminumrandung aus gestapelten Steinen, TV-Wand und Holzdielendecke in Boston
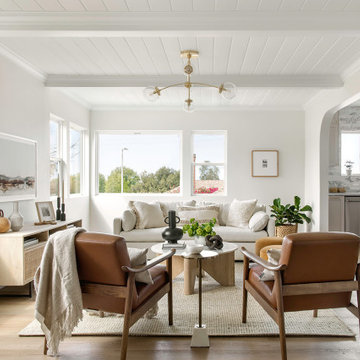
Mittelgroßes, Offenes Modernes Wohnzimmer mit weißer Wandfarbe, Vinylboden, TV-Wand, braunem Boden und Holzdielendecke in Los Angeles
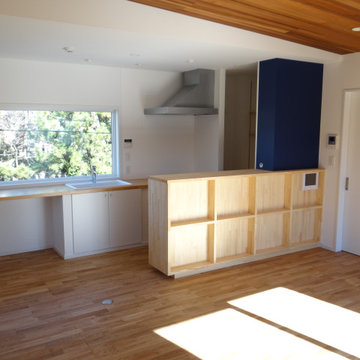
Modernes Wohnzimmer mit weißer Wandfarbe, braunem Holzboden, Holzdielendecke und Holzdielenwänden in Sonstige
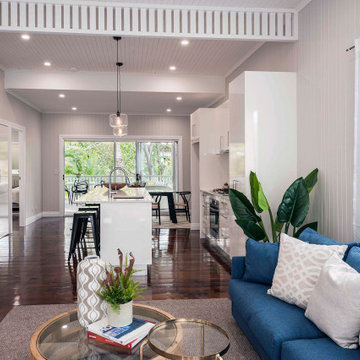
Großes, Repräsentatives, Offenes Modernes Wohnzimmer mit weißer Wandfarbe, dunklem Holzboden, Holzdielendecke, Wandpaneelen und Holzdielenwänden in Brisbane
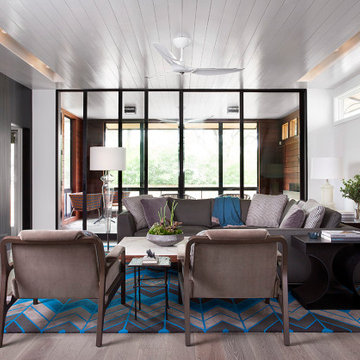
Modernes Wohnzimmer mit weißer Wandfarbe, Gaskamin, grauem Boden und Holzdielendecke in Austin
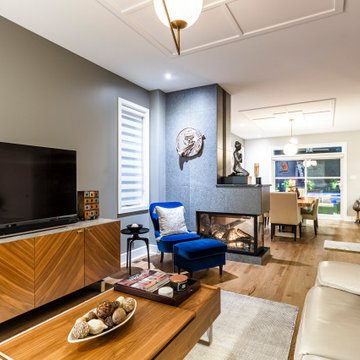
Designed by : TOC design – Tania Scardellato
Photographer: Guillaume Gorini - Studio Point de Vue
Cabinet Maker : D. C. Fabrication - Dino Cobetto
Lighting: United Lights
Contractor: TOC design & Construction inc. / IVCO
A designer's Home.
When it comes to designer your very own house from scratch, there is so much more to think about, budget, style, materials, space, square footage, positioning of doors & windows, the list goes on and on. Let's just say that from conception to final this home took over a year.
7 months to design and 7 months to build. So basically the lesson learned: Is be patient, consider loads of extras and put in a lot of your own time. Was it worth it - YES and I would do it again.

When she’s not on location for photo shoots or soaking in inspiration on her many travels, creative consultant, Michelle Adams, masterfully tackles her projects in the comfort of her quaint home in Michigan. Working with California Closets design consultant, Janice Fischer, Michelle set out to transform an underutilized room into a fresh and functional office that would keep her organized and motivated. Considering the space’s visible sight-line from most of the first floor, Michelle wanted a sleek system that would allow optimal storage, plenty of work space and an unobstructed view to outside.
Janice first addressed the room’s initial challenges, which included large windows spanning two of the three walls that were also low to floor where the system would be installed. Working closely with Michelle on an inventory of everything for the office, Janice realized that there were also items Michelle needed to store that were unique in size, such as portfolios. After their consultation, however, Janice proposed three, custom options to best suit the space and Michelle’s needs. To achieve a timeless, contemporary look, Janice used slab faces on the doors and drawers, no hardware and floated the portion of the system with the biggest sight-line that went under the window. Each option also included file drawers and covered shelving space for items Michelle did not want to have on constant display.
The completed system design features a chic, low profile and maximizes the room’s space for clean, open look. Simple and uncluttered, the system gives Michelle a place for not only her files, but also her oversized portfolios, supplies and fabric swatches, which are now right at her fingertips.
Moderne Wohnen mit Holzdielendecke Ideen und Design
3


