Moderne Wohnen mit Kaminumrandung aus Backstein Ideen und Design
Suche verfeinern:
Budget
Sortieren nach:Heute beliebt
81 – 100 von 5.706 Fotos
1 von 3
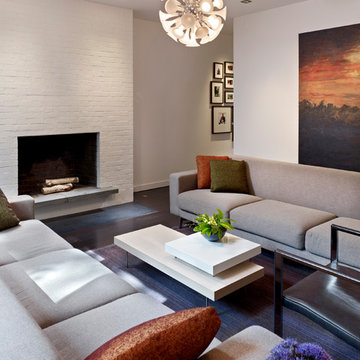
The original brick fireplace in the living room was updated with a new burnished metal hearth plate set flush into ebony bamboo floors.
© Jeffrey Totaro, photographer
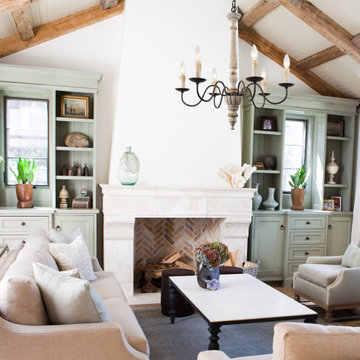
Brimming with rustic countryside flair, the 6-light french country chandelier features beautifully curved arms, hand-carved wood center column and Persian white finish. Antiqued distressing and rust finish gives it a rich texture and well-worn appearance. Each arm features classic candelabra style bulb holder which can accommodate a 40W e12 bulb(Not Included). Perfect to install it in dining room, entry, hallway or foyer, the six light chandelier will cast a warm glow and create a relaxing ambiance in the space.

Here’s an example of a TV project for one of our many satisfied clients that just moved into a new Perry Home located at River Rock Ranch area located in Boerne, TX that wanted a stylish TV wall mount installation of their 65 inch Samsung HDTV above fireplace.
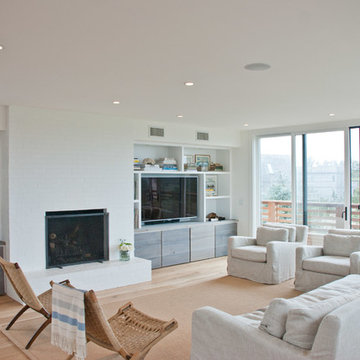
Will Goethe - Jason Thomas Architect
Offenes Modernes Wohnzimmer mit weißer Wandfarbe, braunem Holzboden, Kamin, Kaminumrandung aus Backstein und TV-Wand in New York
Offenes Modernes Wohnzimmer mit weißer Wandfarbe, braunem Holzboden, Kamin, Kaminumrandung aus Backstein und TV-Wand in New York
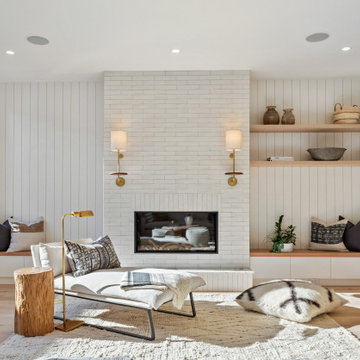
Repräsentatives, Fernseherloses Modernes Wohnzimmer mit weißer Wandfarbe, braunem Holzboden, Kamin, Kaminumrandung aus Backstein, braunem Boden und Wandpaneelen in San Francisco
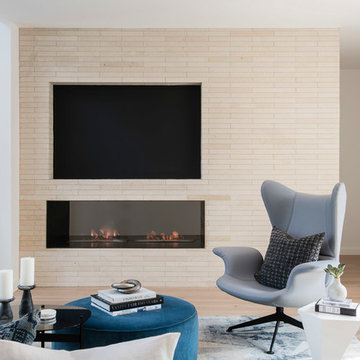
Casey Woods Photography
Mittelgroßes, Offenes Modernes Wohnzimmer mit weißer Wandfarbe, braunem Holzboden, Tunnelkamin, Kaminumrandung aus Backstein und Multimediawand in Austin
Mittelgroßes, Offenes Modernes Wohnzimmer mit weißer Wandfarbe, braunem Holzboden, Tunnelkamin, Kaminumrandung aus Backstein und Multimediawand in Austin
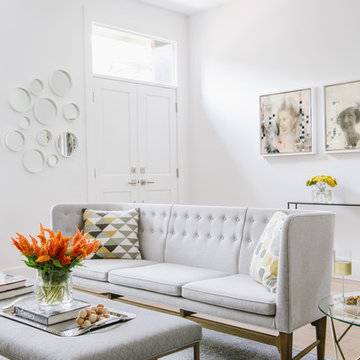
Mittelgroßes, Repräsentatives, Fernseherloses, Offenes Modernes Wohnzimmer mit weißer Wandfarbe, hellem Holzboden, Kamin, Kaminumrandung aus Backstein und beigem Boden in Washington, D.C.
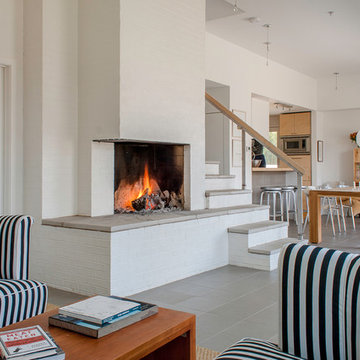
© CityAperture - Jose Valcarcel
Modernes Wohnzimmer mit Kaminumrandung aus Backstein und Eckkamin in Washington, D.C.
Modernes Wohnzimmer mit Kaminumrandung aus Backstein und Eckkamin in Washington, D.C.
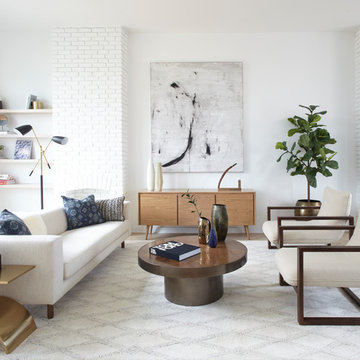
Fernseherloses, Offenes Modernes Wohnzimmer mit weißer Wandfarbe, hellem Holzboden, Kamin, Kaminumrandung aus Backstein und beigem Boden in Sonstige

Mittelgroße, Fernseherlose Moderne Bibliothek mit brauner Wandfarbe, dunklem Holzboden, Kamin, Kaminumrandung aus Backstein, braunem Boden und Holzwänden in München
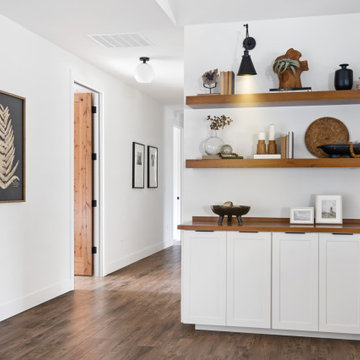
Beautiful great room remodel
Großes, Offenes Modernes Wohnzimmer mit weißer Wandfarbe, Laminat, Kamin, Kaminumrandung aus Backstein, Multimediawand und gewölbter Decke in Portland
Großes, Offenes Modernes Wohnzimmer mit weißer Wandfarbe, Laminat, Kamin, Kaminumrandung aus Backstein, Multimediawand und gewölbter Decke in Portland

The beam above the fireplace has been stripped back along with the beams to lighten the area and help lift the the ceiling. With the help of a roof window this back area is now flooded with natural light.
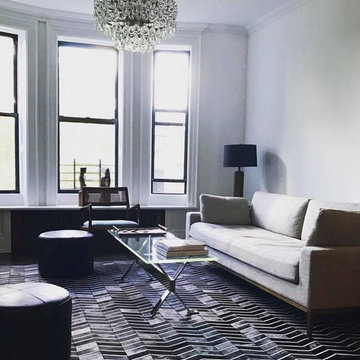
Park Slope Townhome
Mittelgroßes, Repräsentatives, Fernseherloses, Offenes Modernes Wohnzimmer mit weißer Wandfarbe, dunklem Holzboden, Kamin, Kaminumrandung aus Backstein und schwarzem Boden in New York
Mittelgroßes, Repräsentatives, Fernseherloses, Offenes Modernes Wohnzimmer mit weißer Wandfarbe, dunklem Holzboden, Kamin, Kaminumrandung aus Backstein und schwarzem Boden in New York
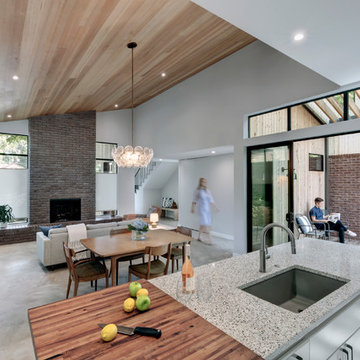
The cabin typology redux came out of the owner’s desire to have a house that is warm and familiar, but also “feels like you are on vacation.” The basis of the “Hewn House” design starts with a cabin’s simple form and materiality: a gable roof, a wood-clad body, a prominent fireplace that acts as the hearth, and integrated indoor-outdoor spaces. However, rather than a rustic style, the scheme proposes a clean-lined and “hewned” form, sculpted, to best fit on its urban infill lot.
The plan and elevation geometries are responsive to the unique site conditions. Existing prominent trees determined the faceted shape of the main house, while providing shade that projecting eaves of a traditional log cabin would otherwise offer. Deferring to the trees also allows the house to more readily tuck into its leafy East Austin neighborhood, and is therefore more quiet and secluded.
Natural light and coziness are key inside the home. Both the common zone and the private quarters extend to sheltered outdoor spaces of varying scales: the front porch, the private patios, and the back porch which acts as a transition to the backyard. Similar to the front of the house, a large cedar elm was preserved in the center of the yard. Sliding glass doors open up the interior living zone to the backyard life while clerestory windows bring in additional ambient light and tree canopy views. The wood ceiling adds warmth and connection to the exterior knotted cedar tongue & groove. The iron spot bricks with an earthy, reddish tone around the fireplace cast a new material interest both inside and outside. The gable roof is clad with standing seam to reinforced the clean-lined and faceted form. Furthermore, a dark gray shade of stucco contrasts and complements the warmth of the cedar with its coolness.
A freestanding guest house both separates from and connects to the main house through a small, private patio with a tall steel planter bed.
Photo by Charles Davis Smith
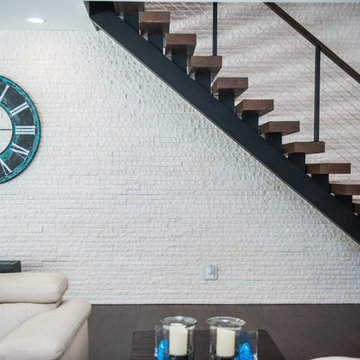
Custom Residence Design,
5200 Square Feet, Contemporary Modern
Deluxe master bathroom and bedroom, gourmet kitchen, swimming pool, fireplace, open layout, outdoor living, multi-car garage, vegetable sink
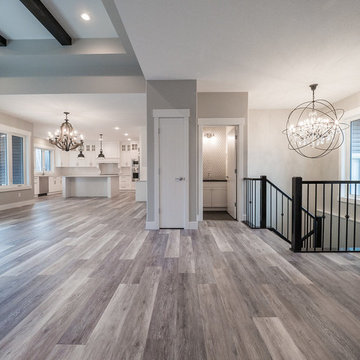
Home Builder Havana Homes
Großes, Repräsentatives, Offenes Modernes Wohnzimmer mit Vinylboden, buntem Boden, Kamin und Kaminumrandung aus Backstein in Edmonton
Großes, Repräsentatives, Offenes Modernes Wohnzimmer mit Vinylboden, buntem Boden, Kamin und Kaminumrandung aus Backstein in Edmonton
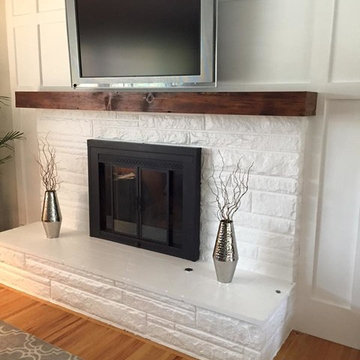
Mittelgroßes, Abgetrenntes Modernes Wohnzimmer mit weißer Wandfarbe, hellem Holzboden, Kamin, Kaminumrandung aus Backstein und TV-Wand in Omaha
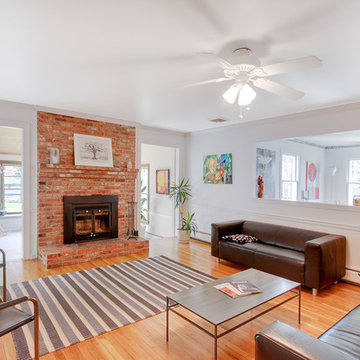
Living room with a "window" view into the family room. Photography: Audrey Kerchner
Modernes Wohnzimmer mit weißer Wandfarbe, Kamin und Kaminumrandung aus Backstein in New York
Modernes Wohnzimmer mit weißer Wandfarbe, Kamin und Kaminumrandung aus Backstein in New York
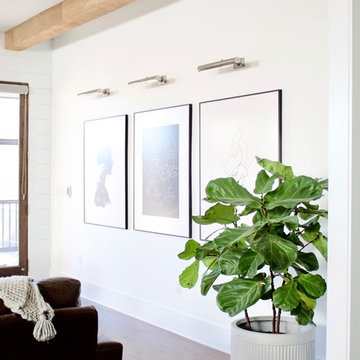
A naturally, modern Green Hills new home design with gallery wall accented by picture wall sconce in the living room. Interior Design & Photography: design by Christina Perry
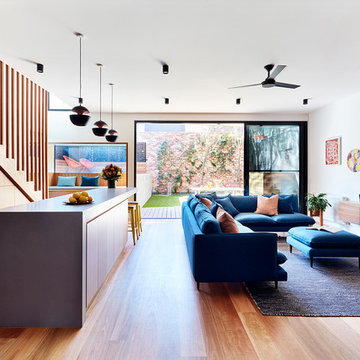
Rhiannon Slatter
Kleines, Offenes Modernes Wohnzimmer mit braunem Holzboden, Tunnelkamin, Kaminumrandung aus Backstein, braunem Boden, weißer Wandfarbe und TV-Wand in Melbourne
Kleines, Offenes Modernes Wohnzimmer mit braunem Holzboden, Tunnelkamin, Kaminumrandung aus Backstein, braunem Boden, weißer Wandfarbe und TV-Wand in Melbourne
Moderne Wohnen mit Kaminumrandung aus Backstein Ideen und Design
5


