Moderne Wohnen mit Tapetenwänden Ideen und Design
Suche verfeinern:
Budget
Sortieren nach:Heute beliebt
121 – 140 von 6.038 Fotos
1 von 3
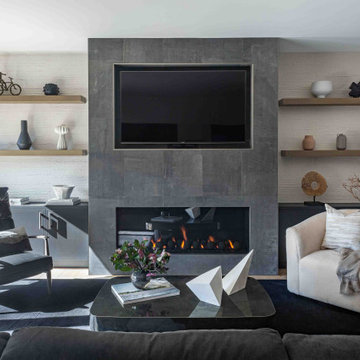
Offenes Modernes Wohnzimmer mit weißer Wandfarbe, hellem Holzboden, Hängekamin, gefliester Kaminumrandung, Multimediawand und Tapetenwänden in San Francisco
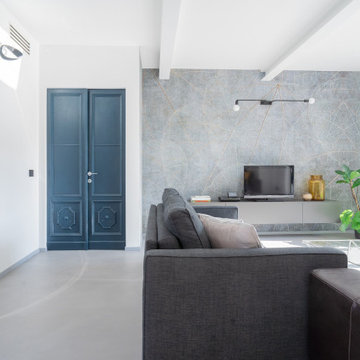
L'area del soggiorno con la parte attrezzata per la televisione, i divani disposti ad angolo per ammirare anche il giardino. La porta blu di recupero divide la zona giorno dal bagno.
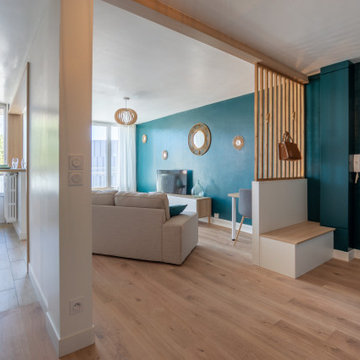
Mittelgroßes, Offenes Modernes Wohnzimmer mit grüner Wandfarbe, hellem Holzboden, beigem Boden und Tapetenwänden in Saint-Etienne
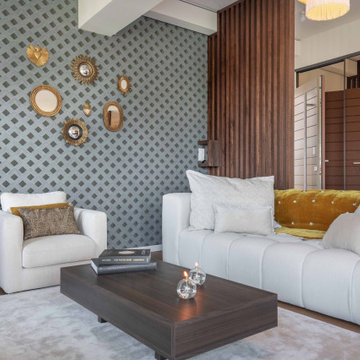
Modernes Wohnzimmer mit grauer Wandfarbe, dunklem Holzboden, braunem Boden und Tapetenwänden in Marseille
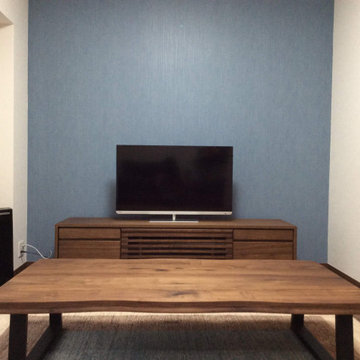
リビング空間のデザイン施工。
フローリング張替え(Panasonic 遮音フローリング)、クロス張替え、コンセント・スイッチパネル交換。
Mittelgroße, Offene Moderne Bibliothek mit blauer Wandfarbe, Sperrholzboden, freistehendem TV, braunem Boden, Tapetendecke und Tapetenwänden in Sonstige
Mittelgroße, Offene Moderne Bibliothek mit blauer Wandfarbe, Sperrholzboden, freistehendem TV, braunem Boden, Tapetendecke und Tapetenwänden in Sonstige
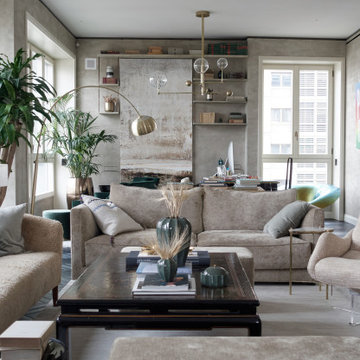
Appartamento recentemente ristrutturato di cui padroni si sono rivolti allo Studio Mariana Martini per il restyling e l’arredamento interno.
In questo caso il nostro studio ha scelto ogni dettaglio seguendo il nostro trade mark: il verde della giungla tropicale sposato con la modernità urbana e artsy, aggiungendo un tocco elegante e femminile.
Foto: Casamenu.it
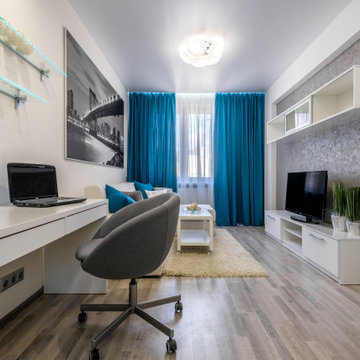
Ремонт гостиной комнаты площадью 15,6кв.м. в небольшой однокомнатной квартире осуществлялся в 2015 году в рамках телепроекта «Квадратный метр» в г.Кирове.
Задача стояла создать удобное и стильное пространство для молодого человека обязательно предусмотрев гардероб (т.к. это будет единственное место в квартире для хранения), рабочее место и диван-кровать на котором хозяин будет спать и принимать гостей.
На момент начала работы над проектом в комнате уже был частично начат ремонт и были поклеены весьма стандартные обои с городами, это подтолкнуло создать тематический интерьер тоже на тему города, но несколько в другой интерпретации

リビングは全面ガラス扉、大開口サッシと
どこからでも光がたくさん注ぎ込みます。
Geräumiges, Repräsentatives, Offenes Modernes Wohnzimmer mit weißer Wandfarbe, Marmorboden, Kamin, verputzter Kaminumrandung, weißem Boden, Tapetendecke und Tapetenwänden in Sonstige
Geräumiges, Repräsentatives, Offenes Modernes Wohnzimmer mit weißer Wandfarbe, Marmorboden, Kamin, verputzter Kaminumrandung, weißem Boden, Tapetendecke und Tapetenwänden in Sonstige

LDKにはSE構法ならではの大開口サッシで光がたくさん注ぎます。
Großes, Offenes Modernes Wohnzimmer mit weißer Wandfarbe, TV-Wand, weißem Boden, Tapetendecke und Tapetenwänden in Sonstige
Großes, Offenes Modernes Wohnzimmer mit weißer Wandfarbe, TV-Wand, weißem Boden, Tapetendecke und Tapetenwänden in Sonstige
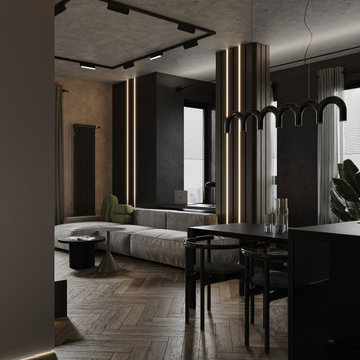
Mittelgroßes, Repräsentatives, Offenes Modernes Wohnzimmer mit schwarzer Wandfarbe, Laminat, TV-Wand, braunem Boden, eingelassener Decke, Tapetenwänden, Gaskamin und Kaminumrandung aus Metall in Moskau
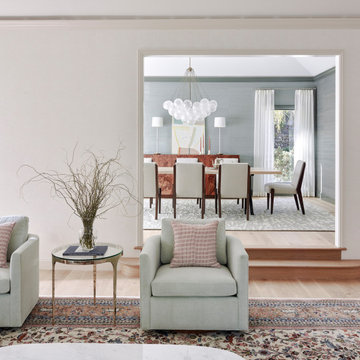
Großes, Repräsentatives, Abgetrenntes Modernes Wohnzimmer mit beiger Wandfarbe, hellem Holzboden, eingelassener Decke und Tapetenwänden in San Francisco

Designed for comfort and living with calm, this family room is the perfect place for family time.
Großer, Offener Moderner Hobbyraum mit weißer Wandfarbe, braunem Holzboden, TV-Wand, beigem Boden, Kassettendecke und Tapetenwänden in Miami
Großer, Offener Moderner Hobbyraum mit weißer Wandfarbe, braunem Holzboden, TV-Wand, beigem Boden, Kassettendecke und Tapetenwänden in Miami
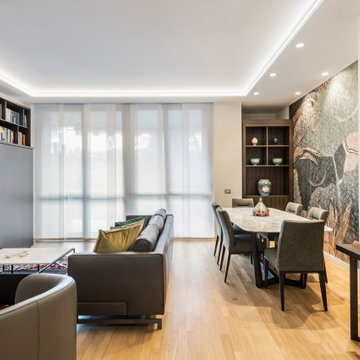
Evoluzione di un progetto di ristrutturazione completa appartamento da 110mq
Großes, Offenes, Repräsentatives Modernes Wohnzimmer ohne Kamin mit weißer Wandfarbe, hellem Holzboden, Multimediawand, braunem Boden, eingelassener Decke und Tapetenwänden in Mailand
Großes, Offenes, Repräsentatives Modernes Wohnzimmer ohne Kamin mit weißer Wandfarbe, hellem Holzboden, Multimediawand, braunem Boden, eingelassener Decke und Tapetenwänden in Mailand
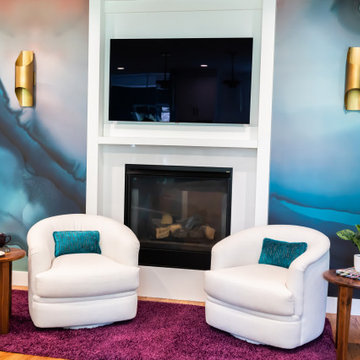
Incorporating bold colors and patterns, this project beautifully reflects our clients' dynamic personalities. Clean lines, modern elements, and abundant natural light enhance the home, resulting in a harmonious fusion of design and personality.
The living room showcases a vibrant color palette, setting the stage for comfortable velvet seating. Thoughtfully curated decor pieces add personality while captivating artwork draws the eye. The modern fireplace not only offers warmth but also serves as a sleek focal point, infusing a touch of contemporary elegance into the space.
---
Project by Wiles Design Group. Their Cedar Rapids-based design studio serves the entire Midwest, including Iowa City, Dubuque, Davenport, and Waterloo, as well as North Missouri and St. Louis.
For more about Wiles Design Group, see here: https://wilesdesigngroup.com/
To learn more about this project, see here: https://wilesdesigngroup.com/cedar-rapids-modern-home-renovation
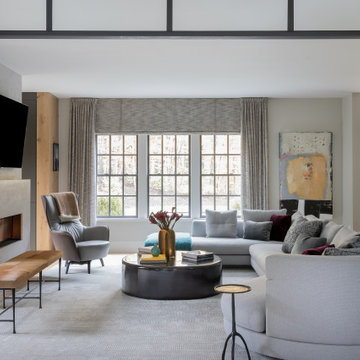
Photography by Michael. J Lee Photography
Großes, Offenes Modernes Wohnzimmer mit grauer Wandfarbe, Teppichboden, Gaskamin, Kaminumrandung aus Beton, TV-Wand, grauem Boden und Tapetenwänden in Boston
Großes, Offenes Modernes Wohnzimmer mit grauer Wandfarbe, Teppichboden, Gaskamin, Kaminumrandung aus Beton, TV-Wand, grauem Boden und Tapetenwänden in Boston
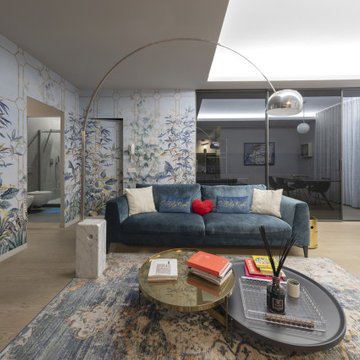
Mittelgroßes, Offenes Modernes Wohnzimmer mit grauer Wandfarbe, hellem Holzboden, Multimediawand und Tapetenwänden in Mailand
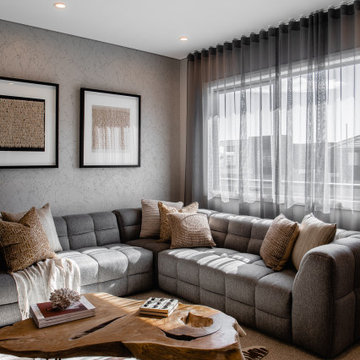
Modernes Wohnzimmer mit grauer Wandfarbe, Teppichboden, beigem Boden und Tapetenwänden in Sydney
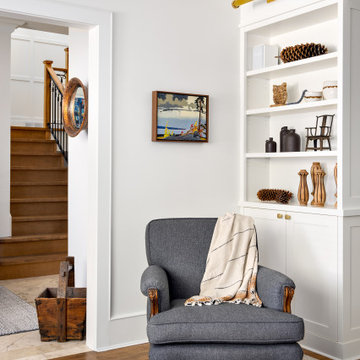
The kitchen may be the heart of a home, but the dining room is where the family gathers to enjoy special occasions, create and pass on traditions, and savour each other’s company free from distractions. The family behind this particular dining room enjoys doing just that.
When they are not traveling the world, Matthew and Anna (names changed) love to cook meals at home with their teenage daughter, entertain family and friends, and live amongst their cherished travel souvenirs and heirlooms. Their dining room, however, was far from the perfect backdrop for these experiences.
Before: Dining Room:
When Matthew and Anna contacted us, they imagined a space that would comfortably seat 8 to 10 people and incorporate their beautiful inherited dining table and sideboard in a fresh, modern way. Above all, they wanted a dining room that they would feel proud to share.
They worked with us to design, lightly renovate, and furnish their dining room and adjacent living space. Now, the room is nothing short of inviting and elevated.
Classic Yet Contemporary Dining Room:
Viewed from the living area, the dining room is a hidden gem waiting to be discovered. Matthew and Anna wanted dark blue for the walls, and we couldn’t have been happier to find the perfect shade for them. By leaning darker, this rich blue creates the perception of depth, making the room feel enticing, comfortable and secluded.
The previous built-ins were underwhelming and lacked function, so we designed wider, taller, double sided cabinets that integrated the existing bulk-head, and then accessorized the shelves with the family’s travel finds, books, and decor. Topping these units with brass art lights not only blends contemporary and traditional styles, it also draws attention to the dining table’s modern show-stopping chandelier. You can’t miss it.
Inside the dining room, the effect is equally impressive: enveloping yet spacious, warm yet cool, classic yet contemporary. We incorporated their heirloom pieces seamlessly into the design thanks to the 1:2 ratio. For every traditional piece, we introduced two more modern or contemporary pieces — clean lines, subtle curves, and lustrous brass hardware. The result is a collected yet updated look.
In any room with dark walls, lighting is of the utmost importance. We placed a mirror adjacent to the window to reflect natural light throughout the room, and we kept the trim and ceiling white for brightness. To provide maximum versatility, we provided multiple light sources that can be adjusted to create different levels of light to suit any mood or occasion. These include: pot lights and a chandelier on dimmers, a sculptural trilight lamp on the sideboard, and art lights on the bookcases and above important art pieces.
The built-ins have another surprise waiting inside this special dining room:
Double-sided built-ins: dining room shelving and living room shelving.
Rather than keep them white like we did in the living room, we painted the back wall of the book cases the same dark blue as the walls in the rest of the room. This reduces the contrast with the surrounding walls and emphasizes the white outline of the cabinets. We also love the dark blue walls’ role as a beautiful backdrop for this family’s treasures. The brass accessories and hand-painted vases and bowls feel like part of the experience.
Of course, what is beauty without function? It may not look like it, but the base storage is only accessible from the dining room side. The units include deep cabinets for storing serving ware, as well as another delightful surprise: silverware drawers lined in luxurious navy velvet!
Lastly, we designed this beautiful nook for their heirloom sideboard. From afar, the wall looks as if it has texture and perhaps a touch of shine. Up close, you will notice that it is actually navy blue wallpaper with tiny golden dots. This unique touch accentuates the brass in the room touches throughout the space.. The room feels curated, contemporary, and full of character.
Words of Praise:
Anna and Matthew were thrilled with their new dining room and with the design process itself, which is always the highest compliment. They said:
“Working with Lori and her team at Simply Home Decorating was a great experience. The design they came up with was both beautiful and practical for our family. Renovations can be stressful but working with Simply Home made the process much more pleasant.
“Simply Home's project management and their longstanding relationships with reliable trades meant we could relax, knowing that everything was taken care of. If an issue arose, the entire Simply Home team was quick to address it. They were excellent at communicating with us—we never felt like we didn't know what was going on. We would highly recommend working with Simply Home Decorating.”
Thank you, Matthew and Anna! We are honoured to have been part of your journey and wish your family many happy memories in these new spaces.
Now, is it your turn? Are you ready to uncover the hidden potential in your home? If so, contact us here to start the conversation or download my guide Uncovering the Hidden Potential in Your Home below to learn more about what we can do for you.

Großes, Offenes Modernes Wohnzimmer mit Hausbar, braunem Holzboden, Kaminofen, verputzter Kaminumrandung, TV-Wand, braunem Boden, Tapetendecke, Tapetenwänden und grauer Wandfarbe in Nagoya
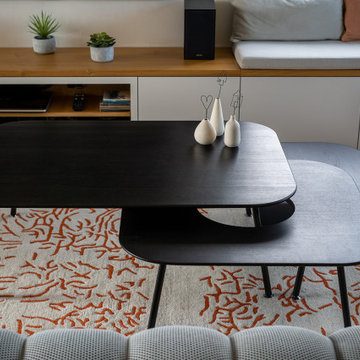
Nos clients ont fait appel à nous pour les aider à créer une ambiance qui leur ressemble.
Ils venaient d'emménager dans leur nouvelle maison neuve, dessinée par une architecte. La page était blanche pour ainsi dire. Après quelques échanges sur leurs goûts, leurs habitudes de vie, nous avons tous ensemble opté pour une ambiance familiale, naturelle et douce. En effet, leur maison est située dans un écrin de verdure, la vue de leur salon est reposante et on se devait de respecter cet environnement, cher à leur coeur.
Je leur ai donc proposé une palette de couleur, douce, intemporelle, un camaïeu de vert, du beige, du corail, le tout sublimé par des touches de noir.
Le mur de la TV se devait d'être habillé mais sans trop de motif, en effet la vue sur le parc agricole prenait déjà une grande place en terme de graphisme. Nous sommes donc partis sur un papier peint panoramique effet aquarelle. Le rendu est doux et on a vraiment cette impression d'avoir une peinture murale. Le reste des murs est dans une teinte beige très clair et blanc.
Afin de mettre en valeur des photos en noir et blanc, nous avons dessiné un color block couleur corail.
Côté mobilier, nous avions une ligne directrice, le canapé Bubble de nos clients, et ses lignes courbes. Pour l'agrémenter, nous avons opté pour deux deux fauteuils sur mesure, un trio de tables basses modulables, un bout de canapé minimaliste, un tapis corail. Nous avons habiller l'ensemble du meuble sur mesure sous les baies vitrées panoramiques, afin de créer un espace banquette.
Pour l'espace salle à manger, nous avons conservé la table initiale, et nous l'avons habillé de trois modèles de chaises différentes.
Pour habiller le mur de l'espace repas, nous avons dessiné un trio d'étagères sur mesure permettant de mettre en scène des objets chers à mes clients. La recherche des luminaires a été également minutieuse. Nous voulions des modèles en métal et en bois, tout en faisant référence à l'environnement naturel de la maison. Gros coup de coeur pour le lampadaire perchoir à oiseaux.
Enfin, chaque détail a été travailler, comme les voilages sur mesure posés sur rails au plafond.
Moderne Wohnen mit Tapetenwänden Ideen und Design
7


