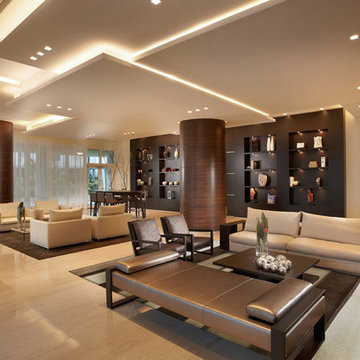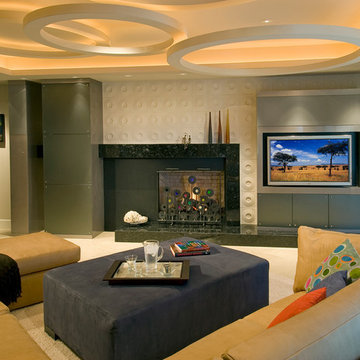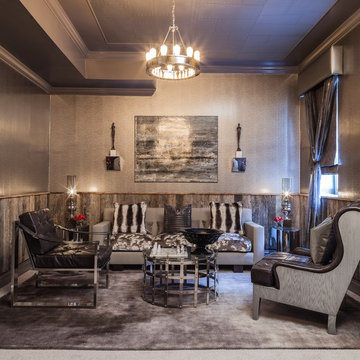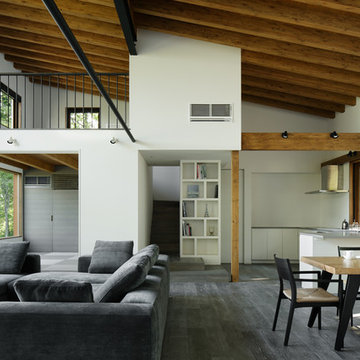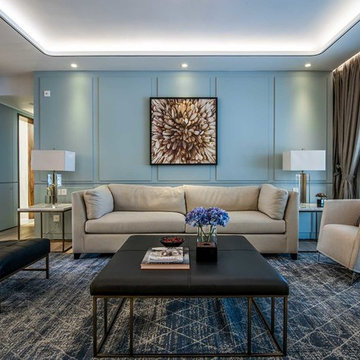Moderne Wohnzimmer Ideen und Design
Suche verfeinern:
Budget
Sortieren nach:Heute beliebt
101 – 120 von 188 Fotos

We were commissioned to transform a tired Victorian mansion flat in Sloane Street into an elegant contemporary apartment. Although the original layout has largely been retained, extensive structural alterations were carried out to improve the relationships between the various spaces. This required close liason with The Cadogan Estate.
Photographer: Bruce Hemming
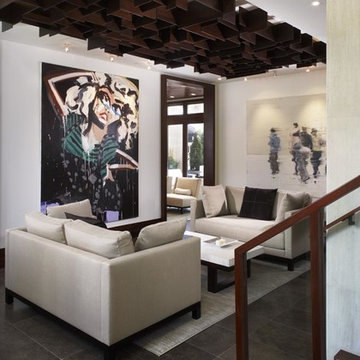
Shawn O'Connor
Modernes Wohnzimmer mit weißer Wandfarbe und schwarzem Boden in Denver
Modernes Wohnzimmer mit weißer Wandfarbe und schwarzem Boden in Denver
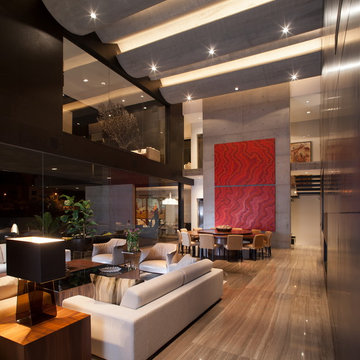
Jorge Taboada
Modernes Wohnzimmer mit schwarzer Wandfarbe, Marmorboden und beigem Boden in Sonstige
Modernes Wohnzimmer mit schwarzer Wandfarbe, Marmorboden und beigem Boden in Sonstige
Finden Sie den richtigen Experten für Ihr Projekt
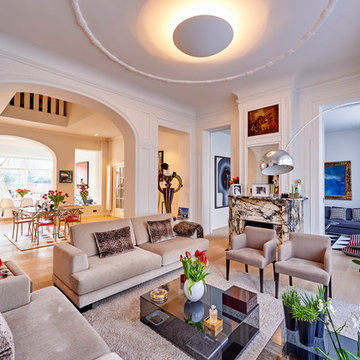
Repräsentatives, Abgetrenntes Modernes Wohnzimmer mit weißer Wandfarbe, hellem Holzboden, Kamin, Kaminumrandung aus Stein und beigem Boden in Paris
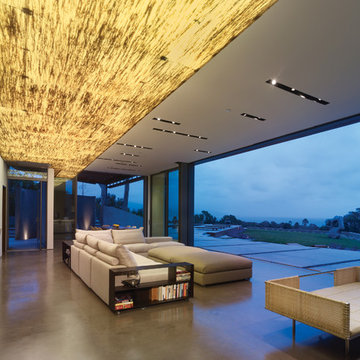
The living room flows into the landscape, capitalizing upon the view.
Mittelgroßes, Offenes Modernes Wohnzimmer mit weißer Wandfarbe und Betonboden in Los Angeles
Mittelgroßes, Offenes Modernes Wohnzimmer mit weißer Wandfarbe und Betonboden in Los Angeles
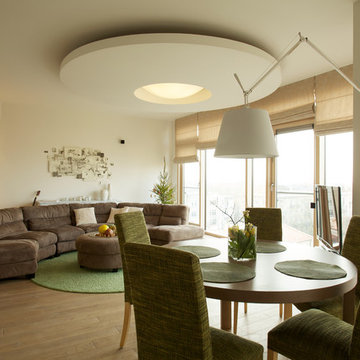
Architect Dalius Regelskis
Decorator Greta Motiejuniene
DGD / Dalius & Greta Design
Vilnius, Lithuania
Fernseherloses, Offenes Modernes Wohnzimmer mit beiger Wandfarbe
Fernseherloses, Offenes Modernes Wohnzimmer mit beiger Wandfarbe
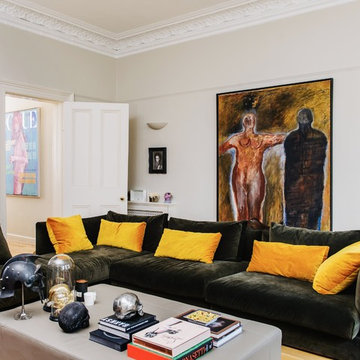
Repräsentatives, Abgetrenntes Modernes Wohnzimmer mit beiger Wandfarbe und hellem Holzboden in London
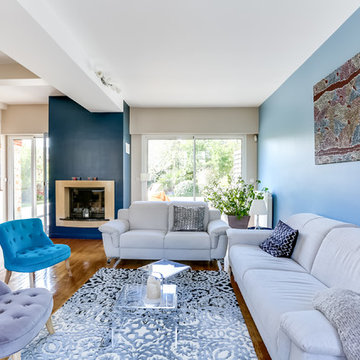
Des meubles de rangement sur mesure encadrent la TV équipée d'un bras pivotant pour plus de fonctionnalité.
Großes, Repräsentatives, Offenes Modernes Wohnzimmer mit blauer Wandfarbe, hellem Holzboden, Kamin, verputzter Kaminumrandung und TV-Wand in Paris
Großes, Repräsentatives, Offenes Modernes Wohnzimmer mit blauer Wandfarbe, hellem Holzboden, Kamin, verputzter Kaminumrandung und TV-Wand in Paris
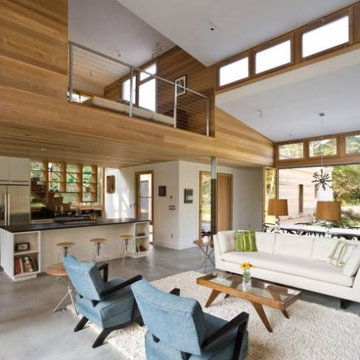
Photos by Edward Caruso Photography
old stone highway Location : east hampton, ny Program : new single family residence Lot/Building Size : 1 acre/2200 sq. ft. Status : completed july 2007 Drawing its inspiration from a barn built in the 1800s, the Old Stone Highway house is concieved as a modern interpretaion of the Long Island agricultural vernacular while also incorporating the use of environmentally low impact building technology. Structural: SIP’s; HVAC: geo-thermal, radiant floors; Glazing: low e with argon, dual pane; Roof: kynar non heat absorbing finish; Solar orientation: calculated to minimize solar gain in summer; Paints: Low voc; Appliances: energy star; Pool: saline;
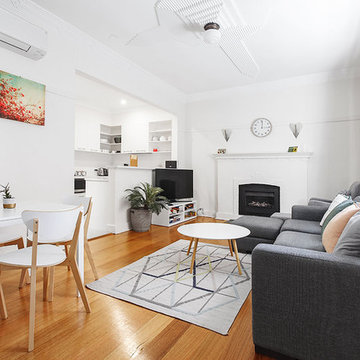
Maria Savelieva Photography
Kleines, Abgetrenntes Modernes Wohnzimmer mit weißer Wandfarbe, braunem Holzboden, Kamin, Kaminumrandung aus Beton, freistehendem TV und braunem Boden in Melbourne
Kleines, Abgetrenntes Modernes Wohnzimmer mit weißer Wandfarbe, braunem Holzboden, Kamin, Kaminumrandung aus Beton, freistehendem TV und braunem Boden in Melbourne
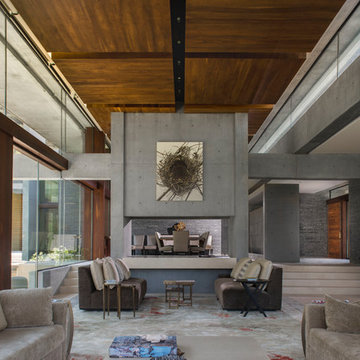
Phillip Spears
Repräsentatives Modernes Wohnzimmer mit grauer Wandfarbe und Tunnelkamin in Sonstige
Repräsentatives Modernes Wohnzimmer mit grauer Wandfarbe und Tunnelkamin in Sonstige
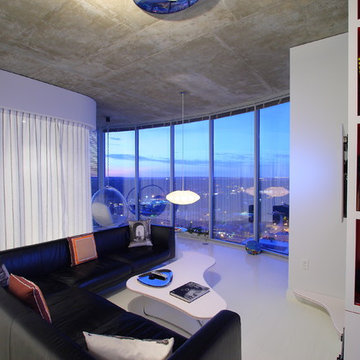
Project by Dick Clark Architecture of Austin Texas
Großes, Abgetrenntes Modernes Wohnzimmer ohne Kamin mit weißer Wandfarbe, Porzellan-Bodenfliesen und TV-Wand in Austin
Großes, Abgetrenntes Modernes Wohnzimmer ohne Kamin mit weißer Wandfarbe, Porzellan-Bodenfliesen und TV-Wand in Austin
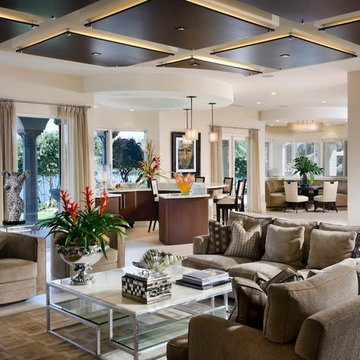
WA Bentz Construction is a custom homebuilder
Offenes Modernes Wohnzimmer mit beiger Wandfarbe in Miami
Offenes Modernes Wohnzimmer mit beiger Wandfarbe in Miami
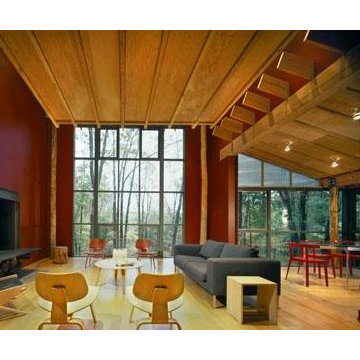
The pristine beauty of this steeply sloped, wooded site called for simple geometry and clean, basic materials. Opening its face to the southeast, the houseís cubic volume projects from the hillside against the backdrop of the Shawangunk Ridge. A diagrammatically proportional rectangular volume rises behind the cube, anchoring it to the sloping landscape. The cubeís black stained concrete foundation forms a strong yet unobtrusive pedestal.The single slope roof rises parallel to the hillside, balancing on a matrix of Douglas fir rafters, a wood and steel truss, glulam beams, and peeled log columns. Cedar siding, richly stained red and green, punctuates the clean masses, which are opened up to create a glazed axis of travel from outside to inside. Within the rectangular volume, the stairwell ascends and descends perpendicular to the axis of travel, its polycarbonate skin transmitting diffused light to the family room below and the master bedroom and bath above. The glass-walled dining space on the cubeís southwest flank, an anomaly within this planís geometry, appears to float among the trees.The clients are artists, he a filmmaker and graphic designer, and she a jewelry designer and manufacturer, who aspired to create a modest house in spirited surroundings. Inveterate rock climbers, they share an adventurous, fun-loving nature, expressed by the play of geometric shapes in their house.
Moderne Wohnzimmer Ideen und Design
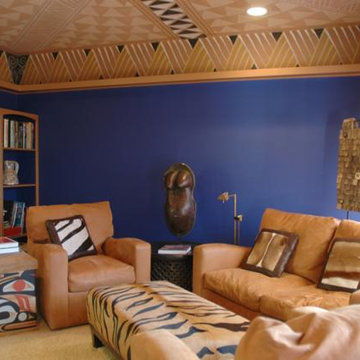
This Gallery Home renovation included the whole house and required updated circulation, lighting, finishes and revision of the structure.
Großes, Offenes Modernes Wohnzimmer mit blauer Wandfarbe, Teppichboden, Kamin, Kaminumrandung aus Backstein, verstecktem TV und beigem Boden in San Francisco
Großes, Offenes Modernes Wohnzimmer mit blauer Wandfarbe, Teppichboden, Kamin, Kaminumrandung aus Backstein, verstecktem TV und beigem Boden in San Francisco
6
