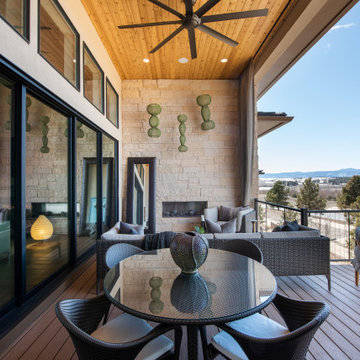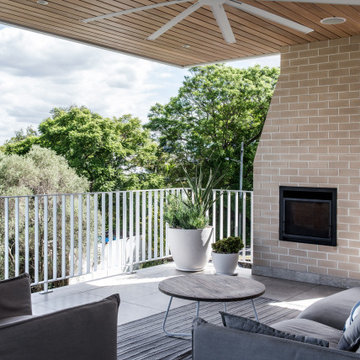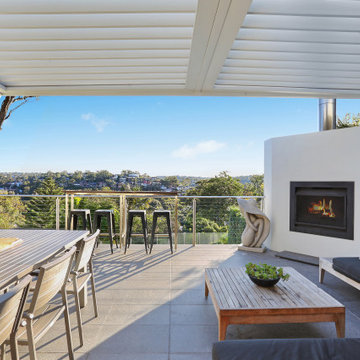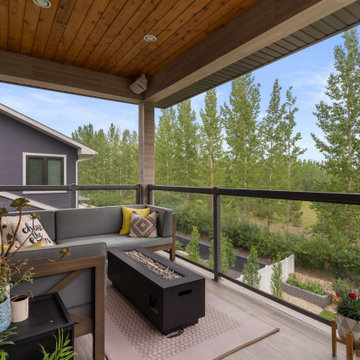Moderner Balkon mit Kamin Ideen und Design
Suche verfeinern:
Budget
Sortieren nach:Heute beliebt
1 – 20 von 51 Fotos
1 von 3
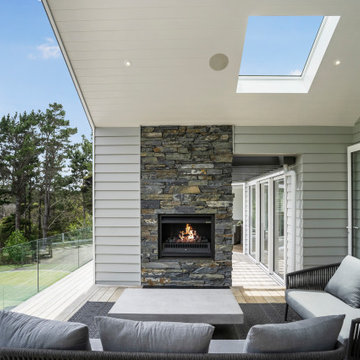
The use of wide flush level thresholds provides seamless internal and external living areas for entertaining and daily functional use for the family by expanding the floor area into a variety of flexible spaces.
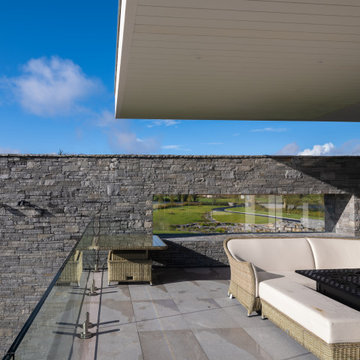
A private balcony is located on the first floor providing a beautiful ancillary outdoor recreation area with expansive views over the surrounding countryside.
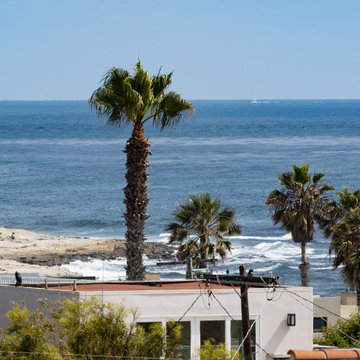
The roof deck features outstanding views of the ocean to the north and south and fabulous east views of the Muirlands and homes in La Jolla.
Mittelgroßer, Unbedeckter Moderner Balkon mit Kamin in San Diego
Mittelgroßer, Unbedeckter Moderner Balkon mit Kamin in San Diego
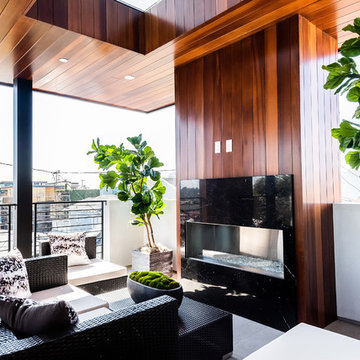
Modern living with ocean breezes
__
This is another development project EdenLA assisted the client to finish quickly and for top dollar. The fun challenge of more contemporary spaces is how to make them warm and inviting while still maintaining the overall masculine appeal of their architecture. Water features, playful custom abstract art, unique furniture layouts, and warm stone and cabinetry decisions all helped to achieve that in this space. Beach Life Construction implemented the architect's indoor-outdoor flow on the top floor beautifully as well.
__
Kim Pritchard Photography
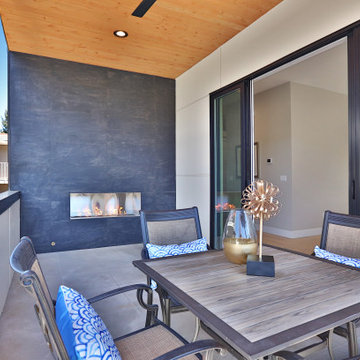
The kitchen dreams are made of including a 14' pearl fantasy island, an immense pantry, high design of white shaker cabinets off set by sleek black marble backsplash accented by a pop of gold. Built in 96" tall fridge, 36" chef's stove with an additional built in oven and microwave combo and a farmhouse sink. Bright, natural light floods the open floor plan opening up to an outdoor covered deck complete with fireplace making this an amazing entertaining home.
For those seeking an urban lifestyle in the suburbs, this is a must see! Brand new detached single family homes with main and upper levels showcasing gorgeous panoramic mountain views. Incredibly efficient, open concept living with bold design trendwatchers are sure to embrace. Bright & airy spaces include an entertainers kitchen with cool eclectic accents & large great room provides space to dine & entertain with huge windows capturing spectacular views. Resort inspired master suite with divine bathroom & private balcony. Lower-level bonus room has attached full bathroom & wet bar - 4th bedroom or space to run an in-home business, which is permitted by zoning. No HOA & a prime location just 2 blocks from savory dining & fun entertainment!
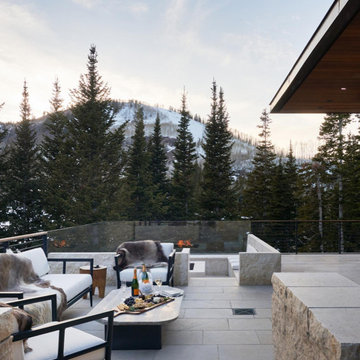
Photo credit: Kevin Scott.
Mittelgroßer, Unbedeckter Moderner Balkon mit Kamin und Glasgeländer in Salt Lake City
Mittelgroßer, Unbedeckter Moderner Balkon mit Kamin und Glasgeländer in Salt Lake City
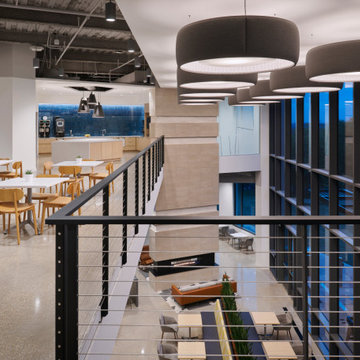
Second story employee break room looking over lounge working space and expansive window view.
Railings by Keuka Studios www.keuka-studios.com
Architect: Gensler
Photographer: Gensler/Ryan Gobuty
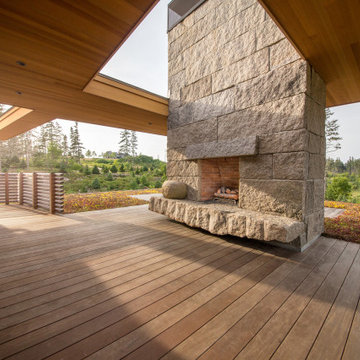
Photography by John Linden and Ian Christmann
Mittelgroßes, Überdachtes Modernes Loggia mit Kamin und Glasgeländer in Sonstige
Mittelgroßes, Überdachtes Modernes Loggia mit Kamin und Glasgeländer in Sonstige
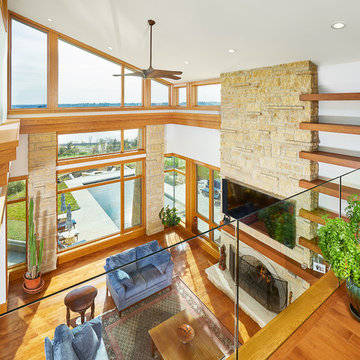
Design Photography - Ken Smith
Moderner Balkon mit Kamin und Glasgeländer in Sonstige
Moderner Balkon mit Kamin und Glasgeländer in Sonstige
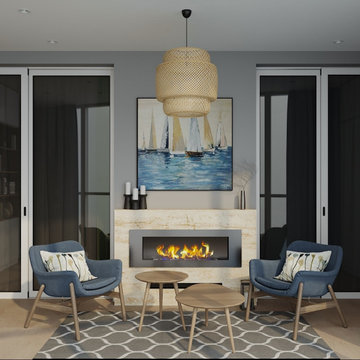
LINEIKA Design Bureau | Стильный интерьер лоджии в современном стиле в Санкт-Петербурге. В зоне для отдыха разместили кресла для отдыха, журнальные столики и биокамин на топливе с настоящим пламенем. Симметрично расположенные окна от застройщика заменили на раздвижные. Окна ведут в детскую комнату и мастер-спальню.
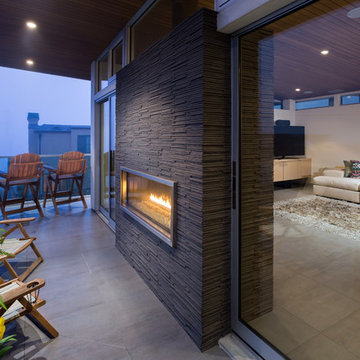
Clark Dugger Photography
Kleines, Überdachtes Modernes Loggia mit Kamin und Glasgeländer in Los Angeles
Kleines, Überdachtes Modernes Loggia mit Kamin und Glasgeländer in Los Angeles
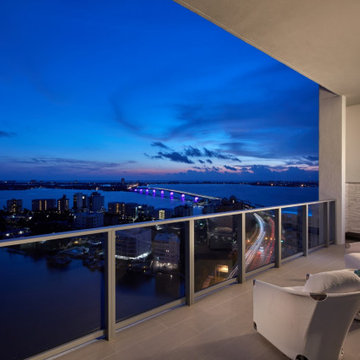
Balcony with electric fireplace overlooking Sarasota Bay from the Sarasota Vue penthouse.
Mittelgroßer, Überdachter Moderner Balkon mit Kamin in Tampa
Mittelgroßer, Überdachter Moderner Balkon mit Kamin in Tampa
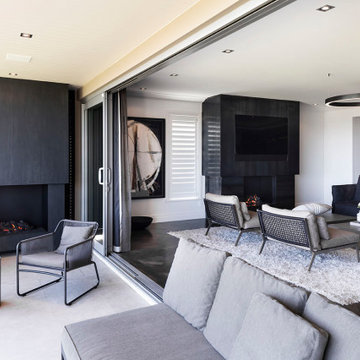
Large balcony flows through to living area
Großer, Überdachter Moderner Balkon mit Kamin und Glasgeländer in Auckland
Großer, Überdachter Moderner Balkon mit Kamin und Glasgeländer in Auckland
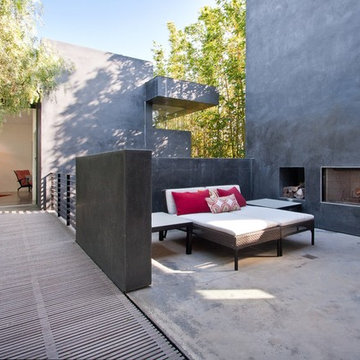
Großer, Unbedeckter Moderner Balkon mit Kamin und Mix-Geländer in Los Angeles
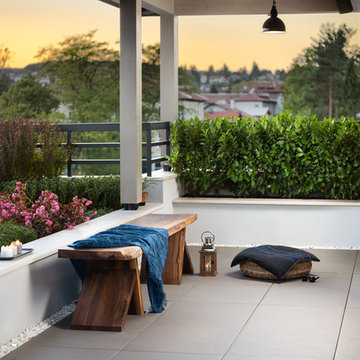
Zdravko Yonchev
Großer, Überdachter Moderner Balkon mit Kamin und Stahlgeländer in Sonstige
Großer, Überdachter Moderner Balkon mit Kamin und Stahlgeländer in Sonstige
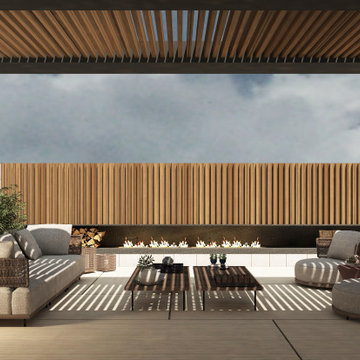
Outdoor sitting
Geräumiges Modernes Loggia mit Kamin, Pergola und Mix-Geländer in Sonstige
Geräumiges Modernes Loggia mit Kamin, Pergola und Mix-Geländer in Sonstige
Moderner Balkon mit Kamin Ideen und Design
1
