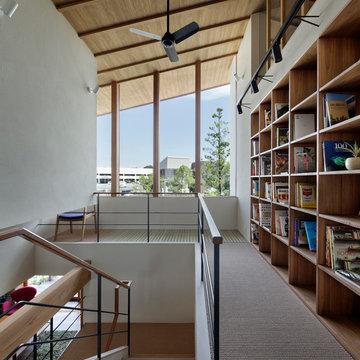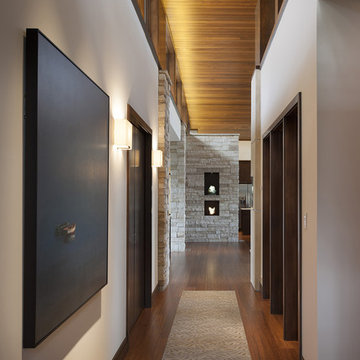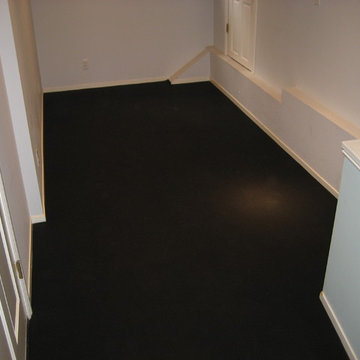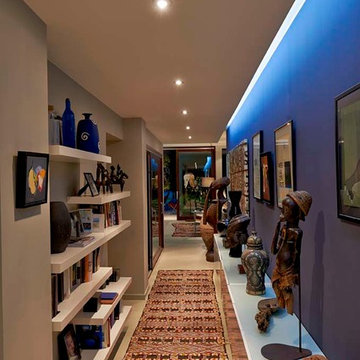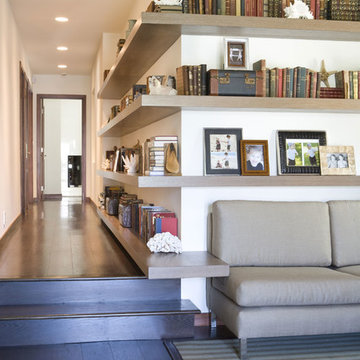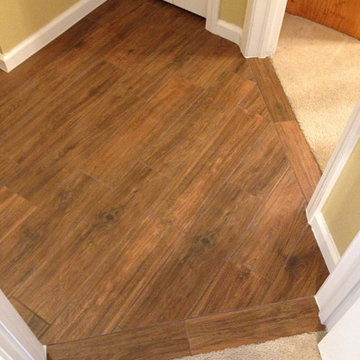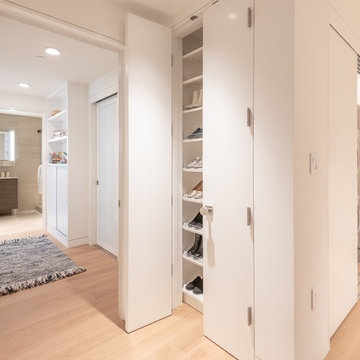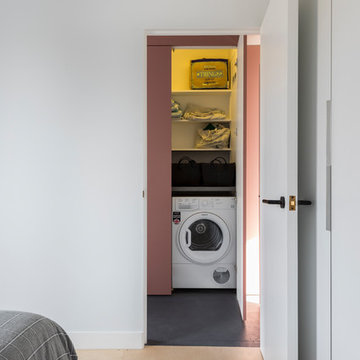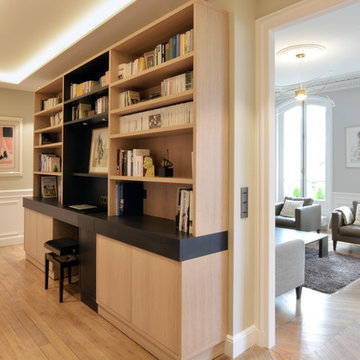Moderner Flur Ideen und Design
Suche verfeinern:
Budget
Sortieren nach:Heute beliebt
1 – 20 von 4.562 Fotos

Photo: Lisa Petrole
Geräumiger Moderner Flur mit Porzellan-Bodenfliesen, grauem Boden und weißer Wandfarbe in San Francisco
Geräumiger Moderner Flur mit Porzellan-Bodenfliesen, grauem Boden und weißer Wandfarbe in San Francisco

Architect: Amanda Martocchio Architecture & Design
Photography: Michael Moran
Project Year:2016
This LEED-certified project was a substantial rebuild of a 1960's home, preserving the original foundation to the extent possible, with a small amount of new area, a reconfigured floor plan, and newly envisioned massing. The design is simple and modern, with floor to ceiling glazing along the rear, connecting the interior living spaces to the landscape. The design process was informed by building science best practices, including solar orientation, triple glazing, rain-screen exterior cladding, and a thermal envelope that far exceeds code requirements.
Finden Sie den richtigen Experten für Ihr Projekt
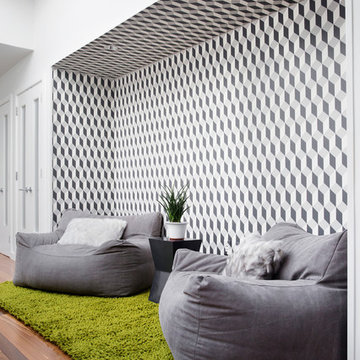
Boys' lounge nook with beanbag seating and geometric wallpaper. Photo by Rachel Wisniewski.
Kleiner Moderner Flur mit grauer Wandfarbe in Philadelphia
Kleiner Moderner Flur mit grauer Wandfarbe in Philadelphia
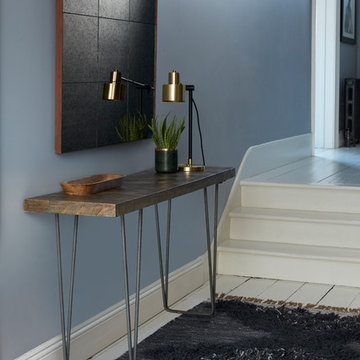
Contemporary style hallway with French Connection iron hairpin leg console table and large square mirror.
Moderner Flur in Sonstige
Moderner Flur in Sonstige
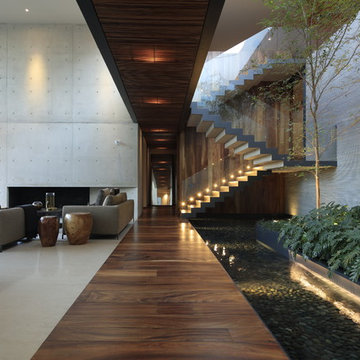
Carlos Díaz Corona /
Fernanda Leonel
Moderner Flur mit grauer Wandfarbe, dunklem Holzboden und braunem Boden in Mexiko Stadt
Moderner Flur mit grauer Wandfarbe, dunklem Holzboden und braunem Boden in Mexiko Stadt
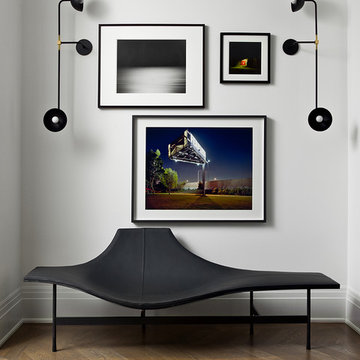
Cynthia Lynn Photography
Moderner Flur mit weißer Wandfarbe und dunklem Holzboden in Chicago
Moderner Flur mit weißer Wandfarbe und dunklem Holzboden in Chicago
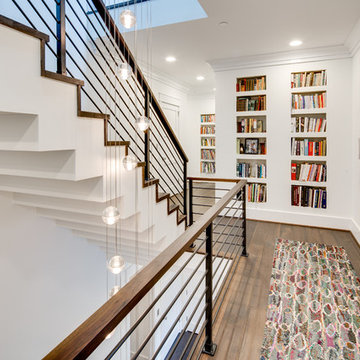
This hallway was designed to house the massive book collection that the clients had accrued over time. It flows nicely with the clean lines of the home & helps break up the simplicity of the white walls. The hidden door was a fun addition.
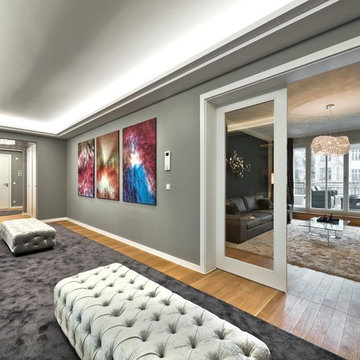
sebastian greuner
Großer Moderner Flur mit grauer Wandfarbe und hellem Holzboden in Berlin
Großer Moderner Flur mit grauer Wandfarbe und hellem Holzboden in Berlin
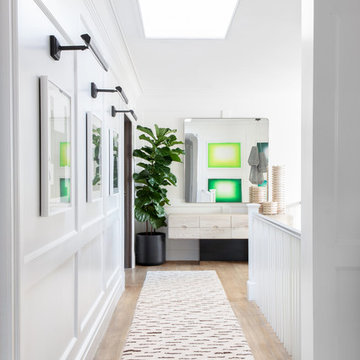
Architecture, Construction Management, Interior Design, Art Curation & Real Estate Advisement by Chango & Co.
Construction by MXA Development, Inc.
Photography by Sarah Elliott
See the home tour feature in Domino Magazine
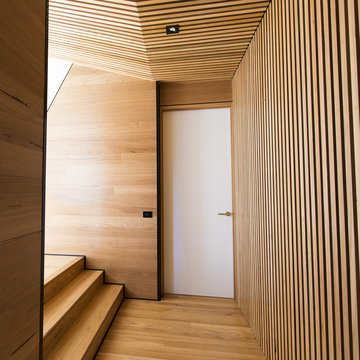
'Fusion House' by Dankor Architects and Ecoast builders is a highlight project of the last few years. We supplied a variety of timber products to fit the design brief including flooring, cladding and lining boards. An amazing result.
Moderner Flur Ideen und Design
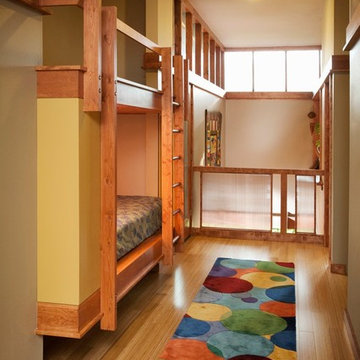
2,500 square foot home for an architect located in SIloam Springs, Arkansas. It has received a Merit Award from the Arkansas Chapter of the American Institute of Architects and has achieved a USGBC LEED for Homes Silver certification. Amenities include bamboo floors, paper countertops, ample natural light, and open space planning. Äkta Linjen means “authentic lines” in Swedish.
Feyerabend Photoartists
1
