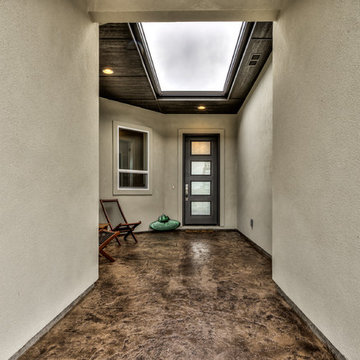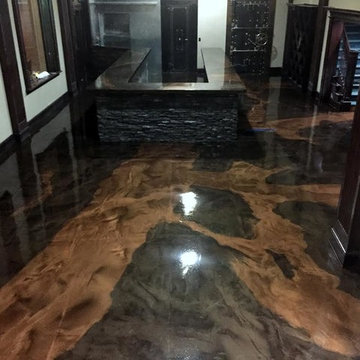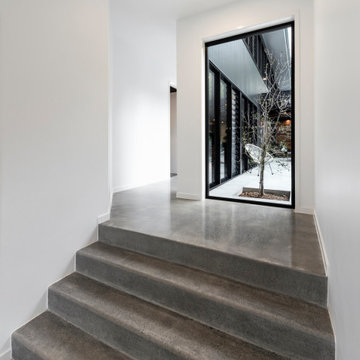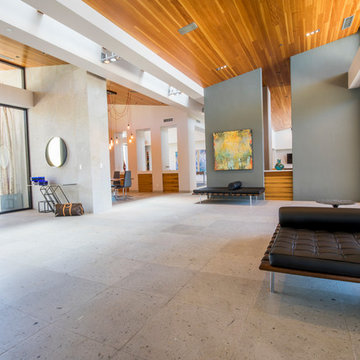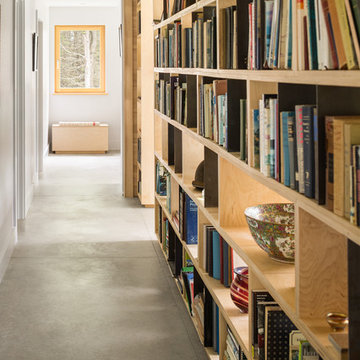Moderner Flur mit Betonboden Ideen und Design
Suche verfeinern:
Budget
Sortieren nach:Heute beliebt
81 – 100 von 1.508 Fotos
1 von 3
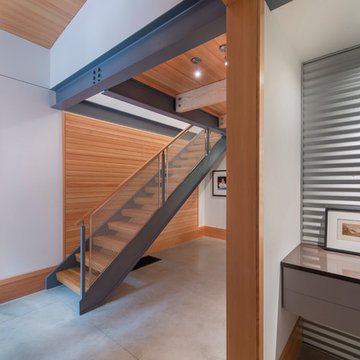
This house is discreetly tucked into its wooded site in the Mad River Valley near the Sugarbush Resort in Vermont. The soaring roof lines complement the slope of the land and open up views though large windows to a meadow planted with native wildflowers. The house was built with natural materials of cedar shingles, fir beams and native stone walls. These materials are complemented with innovative touches including concrete floors, composite exterior wall panels and exposed steel beams. The home is passively heated by the sun, aided by triple pane windows and super-insulated walls.
Photo by: Nat Rea Photography
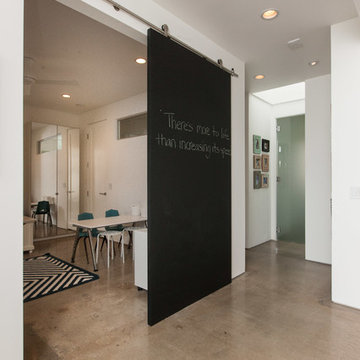
The barn door separating the playroom from the great room is painted with chalkboard paint to create an inspirational canvas for kids and adults.
Moderner Flur mit Betonboden, weißer Wandfarbe und grauem Boden in Orange County
Moderner Flur mit Betonboden, weißer Wandfarbe und grauem Boden in Orange County
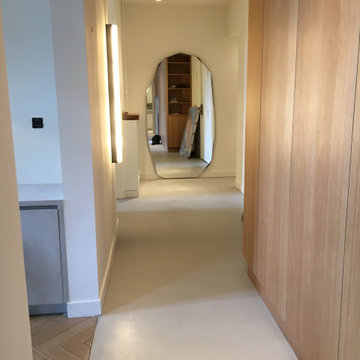
Mittelgroßer Moderner Flur mit Betonboden und grauem Boden in Sonstige
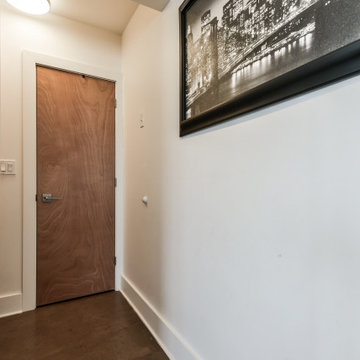
Caretaker suite in a commercial mixed use building with hydronically heated polished concrete floors and modern window and trim detailing. Integrated combo washer-dryer in entry closet.
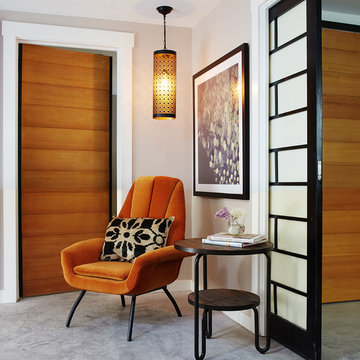
Brad Knipstein
Mittelgroßer Moderner Flur mit beiger Wandfarbe und Betonboden in San Francisco
Mittelgroßer Moderner Flur mit beiger Wandfarbe und Betonboden in San Francisco
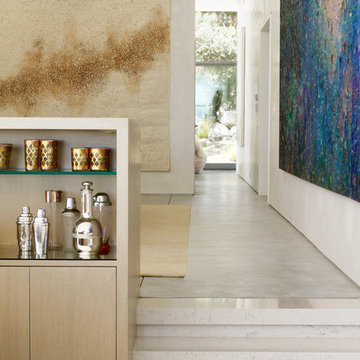
Anchored by the homeowner’s 42-foot-long painting, the interiors of this Palm Springs residence were designed to showcase the owner’s art collection, and create functional spaces for daily living that can be easily adapted for large social gatherings.
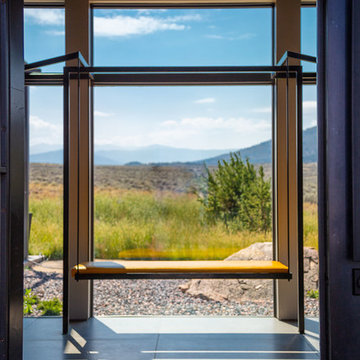
Brent Bingham Photography: http://www.brentbinghamphoto.com/
Mittelgroßer Moderner Flur mit Betonboden und grauem Boden in Denver
Mittelgroßer Moderner Flur mit Betonboden und grauem Boden in Denver
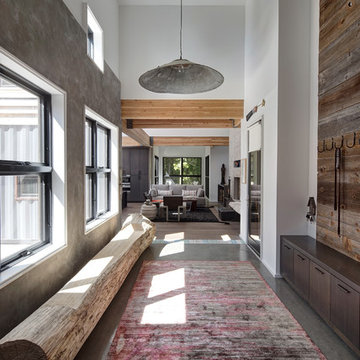
Designers gave the house a wood-and-steel façade that blends traditional and industrial elements.Photography by Eric Hausman
Designers gave the house a wood-and-steel façade that blends traditional and industrial elements. This home’s noteworthy steel shipping container construction material, offers a streamlined aesthetic and industrial vibe, with sustainable attributes and strength. Recycled shipping containers are fireproof, impervious to water and stronger than traditional building materials. Inside, muscular concrete walls, burnished cedar beams and custom oak cabinetry give the living spaces definition, decorative might, and storage and seating options.
For more than 40 years, Fredman Design Group has been in the business of Interior Design. Throughout the years, we’ve built long-lasting relationships with our clients through our client-centric approach. When creating designs, our decisions depend on the personality of our clients—their dreams and their aspirations. We manifest their lifestyle by incorporating elements of design with those of our clients to create a unique environment, down to the details of the upholstery and accessories. We love it when a home feels finished and lived in, with various layers and textures.
While each of our clients and their stories has varied over the years, they’ve come to trust us with their projects—whether it’s a single room to the larger complete renovation, addition, or new construction.
They value the collaborative team that is behind each project, embracing the diversity that each designer is able to bring to their project through their love of art, travel, fashion, nature, history, architecture or film—ultimately falling in love with the nurturing environments we create for them.
We are grateful for the opportunity to tell each of clients’ stories through design. What story can we help you tell?
Call us today to schedule your complimentary consultation - 312-587-9184

Großer Moderner Flur mit brauner Wandfarbe, Betonboden und grauem Boden in Washington, D.C.
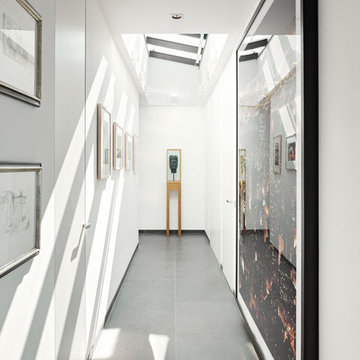
Mittelgroßer Moderner Flur mit weißer Wandfarbe und Betonboden in Köln
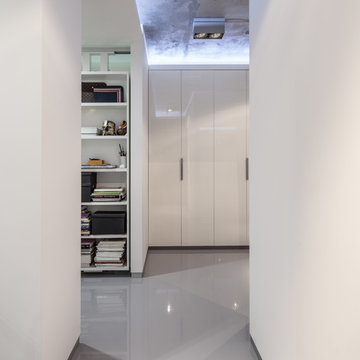
Маслов Петр
Mittelgroßer Moderner Flur mit weißer Wandfarbe, Betonboden und grauem Boden in Jekaterinburg
Mittelgroßer Moderner Flur mit weißer Wandfarbe, Betonboden und grauem Boden in Jekaterinburg
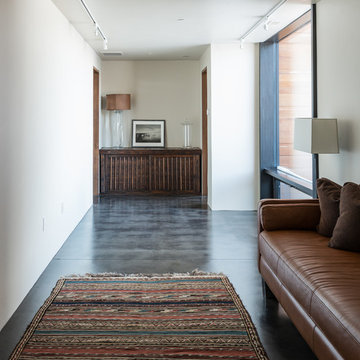
Geräumiger Moderner Flur mit weißer Wandfarbe, Betonboden und grauem Boden in Sonstige
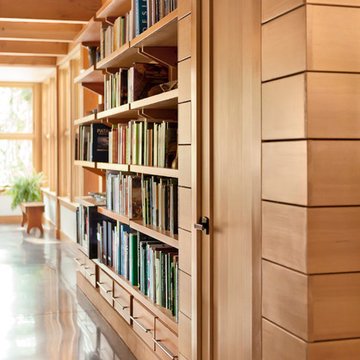
Honesty of materials and craftsmanship help define the character of the interior spaces.
Photo by Trent Bell
Moderner Flur mit Betonboden in Portland Maine
Moderner Flur mit Betonboden in Portland Maine
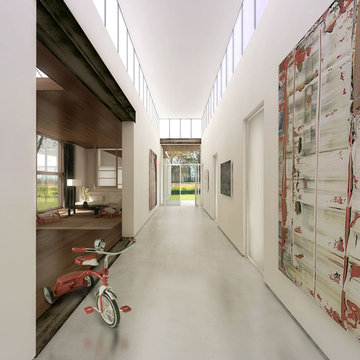
Modernism’s most sacred tenets—simplicity, utility, order, rationalism, form following function—were nothing new to the Shakers who settled New York’s Columbia County. This house, located in Chatham and not far from Hancock Shaker Village, therefore picks up on these parallel precedents to embrace both Shaker ideals and their natural outgrowth in the architecture of today. Here, a 16-foot entrance gallery lined with clerestory windows serves to separate principle living areas from bedrooms, while also functioning as exhibition space for a perpetually evolving collection of contemporary art and design objects. The house, raised on a concrete plinth, is clad in wood, while a separate studio showcases exterior surfaces covered in Cor-ten steel shingles. Yet the forms are unified by a continuous copper roofline. The interrelationship creates juxtapositions between urban and rural aesthetics, a sense of lofty volume grounded by humble materials and finishes, and an interplay between intimate rooms and the rolling wide-open landscape outside.
Design: John Beckmann
© Axis Mundi Design LLC
Moderner Flur mit Betonboden Ideen und Design
5
