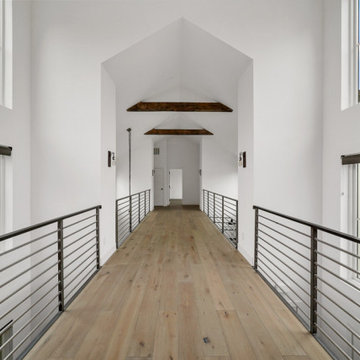Moderner Flur mit gewölbter Decke Ideen und Design
Suche verfeinern:
Budget
Sortieren nach:Heute beliebt
61 – 80 von 295 Fotos
1 von 3
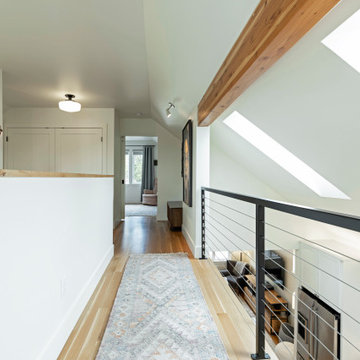
Moderner Flur mit weißer Wandfarbe, hellem Holzboden und gewölbter Decke in Sonstige
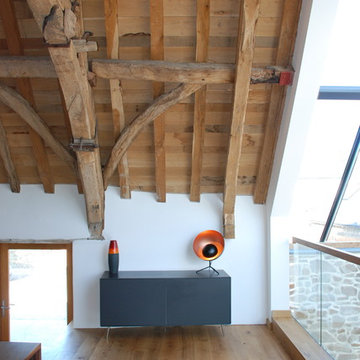
One of the only surviving examples of a 14thC agricultural building of this type in Cornwall, the ancient Grade II*Listed Medieval Tithe Barn had fallen into dereliction and was on the National Buildings at Risk Register. Numerous previous attempts to obtain planning consent had been unsuccessful, but a detailed and sympathetic approach by The Bazeley Partnership secured the support of English Heritage, thereby enabling this important building to begin a new chapter as a stunning, unique home designed for modern-day living.
A key element of the conversion was the insertion of a contemporary glazed extension which provides a bridge between the older and newer parts of the building. The finished accommodation includes bespoke features such as a new staircase and kitchen and offers an extraordinary blend of old and new in an idyllic location overlooking the Cornish coast.
This complex project required working with traditional building materials and the majority of the stone, timber and slate found on site was utilised in the reconstruction of the barn.
Since completion, the project has been featured in various national and local magazines, as well as being shown on Homes by the Sea on More4.
The project won the prestigious Cornish Buildings Group Main Award for ‘Maer Barn, 14th Century Grade II* Listed Tithe Barn Conversion to Family Dwelling’.
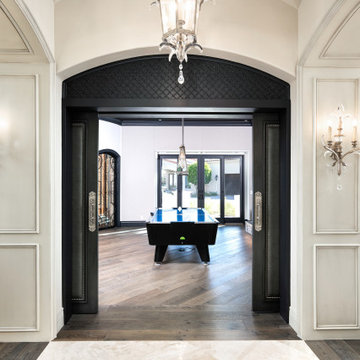
With an open-concept floor plan, this hallway connects to the game room/ in home theater. While in the room you are able to access the custom temperature controlled wine room!
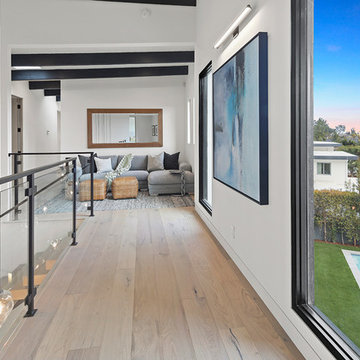
Großer Moderner Flur mit weißer Wandfarbe, hellem Holzboden, beigem Boden, freigelegten Dachbalken und gewölbter Decke in Los Angeles

galina coeda
Mittelgroßer Moderner Flur mit weißer Wandfarbe, hellem Holzboden, braunem Boden, gewölbter Decke und Holzwänden in San Francisco
Mittelgroßer Moderner Flur mit weißer Wandfarbe, hellem Holzboden, braunem Boden, gewölbter Decke und Holzwänden in San Francisco
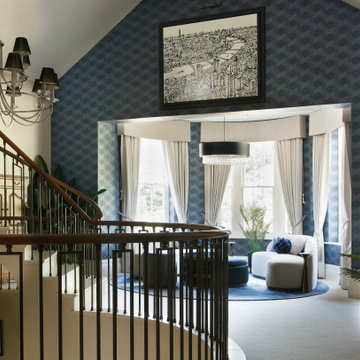
Mittelgroßer Moderner Flur mit blauer Wandfarbe, Teppichboden, beigem Boden, gewölbter Decke und Tapetenwänden in Surrey
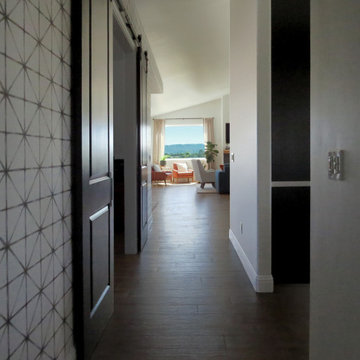
Großer Moderner Flur mit beiger Wandfarbe, dunklem Holzboden, gewölbter Decke und Tapetenwänden in San Luis Obispo
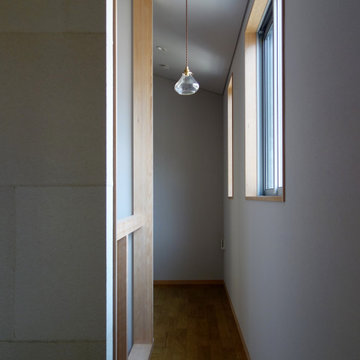
二階の間仕切り壁の背面は小さな室。階段室を囲むように同じ大きさの空間が二つ、それを細い通路がつなぐ。建て主さんはここを「路地」と呼んでいる。将来は子ども室になるのかもしれない。
Kleiner Moderner Flur mit grauer Wandfarbe, Sperrholzboden, braunem Boden, gewölbter Decke und Tapetenwänden in Sonstige
Kleiner Moderner Flur mit grauer Wandfarbe, Sperrholzboden, braunem Boden, gewölbter Decke und Tapetenwänden in Sonstige
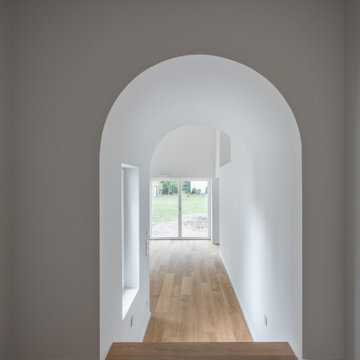
Verbindungstunnel (Fotograf: Marcus Ebener, Berlin)
Moderner Flur mit weißer Wandfarbe, braunem Holzboden, braunem Boden und gewölbter Decke in Hamburg
Moderner Flur mit weißer Wandfarbe, braunem Holzboden, braunem Boden und gewölbter Decke in Hamburg
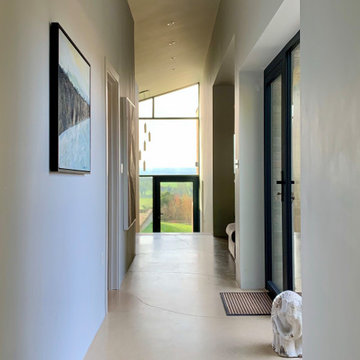
Großer Moderner Flur mit weißer Wandfarbe, Betonboden, beigem Boden und gewölbter Decke in Buckinghamshire
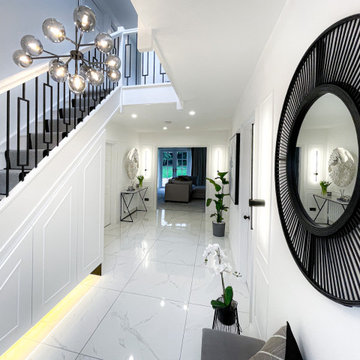
The main aim was to brighten up the space and have a “wow” effect for guests. The final design combined both modern and classic styles with a simple monochrome palette. The Hallway became a beautiful walk-in gallery rather than just an entrance.

Großer Moderner Flur mit rosa Wandfarbe, Betonboden, grauem Boden, gewölbter Decke und Ziegelwänden in Hampshire
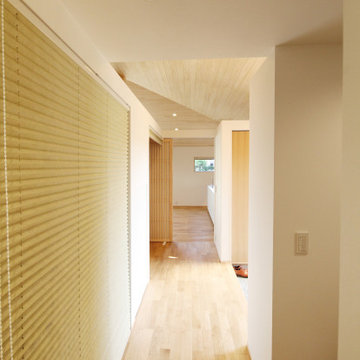
Moderner Flur mit weißer Wandfarbe, hellem Holzboden, gewölbter Decke und Tapetenwänden in Sonstige
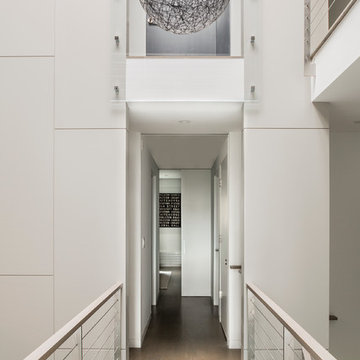
A catwalk with a glass floor ensures that light from the Atrium can reach deep into the interior.
Michael Lee Photography
Moderner Flur mit weißer Wandfarbe, gewölbter Decke und Wandpaneelen in Boston
Moderner Flur mit weißer Wandfarbe, gewölbter Decke und Wandpaneelen in Boston
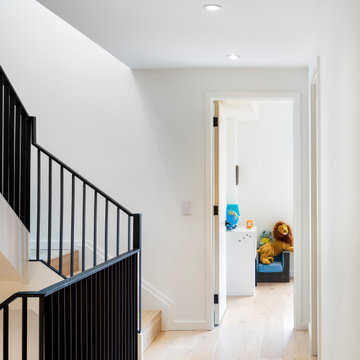
Mittelgroßer Moderner Flur mit weißer Wandfarbe, hellem Holzboden, weißem Boden und gewölbter Decke in Toronto
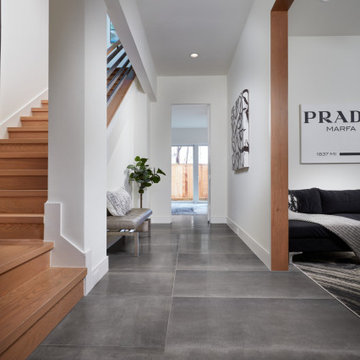
Dramatic contemporary hallway with large format Reside Black Matte floor tiles from Arizona Tile.and hardwood stairway.
Großer Moderner Flur mit weißer Wandfarbe, Porzellan-Bodenfliesen, schwarzem Boden und gewölbter Decke in Houston
Großer Moderner Flur mit weißer Wandfarbe, Porzellan-Bodenfliesen, schwarzem Boden und gewölbter Decke in Houston
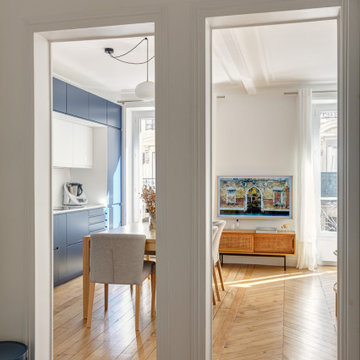
L'objectif principal de ce projet était de transformer ce 2 pièces en 3 pièces, pour créer une chambre d'enfant.
Dans la nouvelle chambre parentale, plus petite, nous avons créé un dressing et un module de rangements sur mesure pour optimiser l'espace. L'espace nuit est délimité par un mur coloré @argilepeinture qui accentue l'ambiance cosy de la chambre.
Dans la chambre d'enfant, le parquet en chêne massif @laparquetterienouvelle apporte de la chaleur à cette pièce aux tons clairs.
La nouvelle cuisine, tendance et graphique, s'ouvre désormais sur le séjour.
Cette grande pièce de vie conviviale accueille un coin bureau et des rangements sur mesure pour répondre aux besoins de nos clients.
Quant à la salle d'eau, nous avons choisi des matériaux clairs pour apporter de la lumière à cet espace sans fenêtres.
Le résultat : un appartement haussmannien et dans l'air du temps où il fait bon vivre !
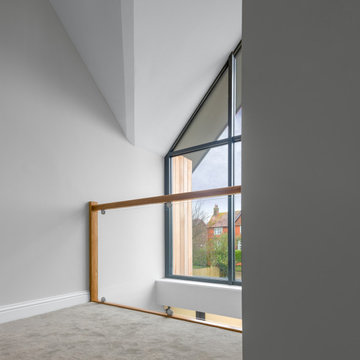
The property was designed to include big bright and open spaces for socialising, working and studying. It also uses eco-friendly technologies that can be easily updated as new innovations become available.
Internally, the property has many impressive features including a double heighted ceiling when you walk through the door, with a glazed wall that stretches all the way to the roof. There is also a formal living room, a fantastic open plan family room, kitchen and diner with integrated breakfast bar. From this L shape space you walk through sliding doors onto a stunning terrace. A skylight in the family area increases the light flooding into the property.
Upstairs, the light also floods onto the landing through the large glazed wall. Each of the three bedrooms have been designed with vaulted ceilings to make best use of the head height. There is also a study, a family bathroom, master suite with dressing room and ensuite bathroom.
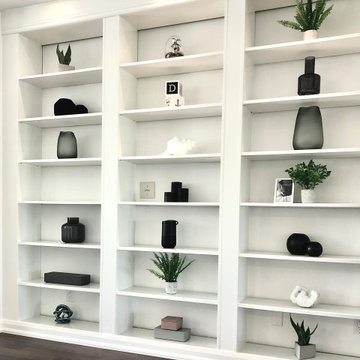
Mittelgroßer Moderner Flur mit weißer Wandfarbe, dunklem Holzboden, braunem Boden und gewölbter Decke
Moderner Flur mit gewölbter Decke Ideen und Design
4
