Moderner Hauswirtschaftsraum mit bunten Wänden Ideen und Design
Suche verfeinern:
Budget
Sortieren nach:Heute beliebt
61 – 80 von 138 Fotos
1 von 3
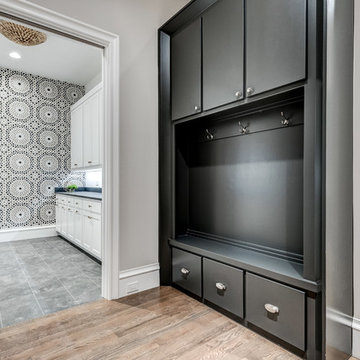
Hunter Coon - True Homes Photography
Zweizeilige Moderne Waschküche mit Unterbauwaschbecken, Schrankfronten im Shaker-Stil, weißen Schränken, Quarzwerkstein-Arbeitsplatte, bunten Wänden, Keramikboden, Waschmaschine und Trockner nebeneinander, grauem Boden und blauer Arbeitsplatte in Dallas
Zweizeilige Moderne Waschküche mit Unterbauwaschbecken, Schrankfronten im Shaker-Stil, weißen Schränken, Quarzwerkstein-Arbeitsplatte, bunten Wänden, Keramikboden, Waschmaschine und Trockner nebeneinander, grauem Boden und blauer Arbeitsplatte in Dallas
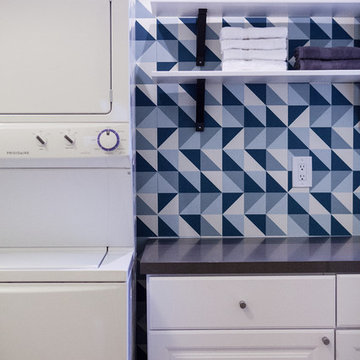
As a recently purchased home, our clients quickly decided they needed to make some major adjustments. The home was pretty outdated and didn’t speak to the young family’s unique style, but we wanted to keep the welcoming character of this Mediterranean bungalow in tact. The classic white kitchen with a new layout is the perfect backdrop for the family. Brass accents add a touch of luster throughout and modernizes the fixtures and hardware.
While the main common areas feature neutral color palettes, we quickly gave each room a burst of energy through bright accent colors and patterned textiles. The kids’ rooms are the most playful, showcasing bold wallcoverings, bright tones, and even a teepee tent reading nook.
Designed by Joy Street Design serving Oakland, Berkeley, San Francisco, and the whole of the East Bay.
For more about Joy Street Design, click here: https://www.joystreetdesign.com/
To learn more about this project, click here: https://www.joystreetdesign.com/portfolio/gower-street
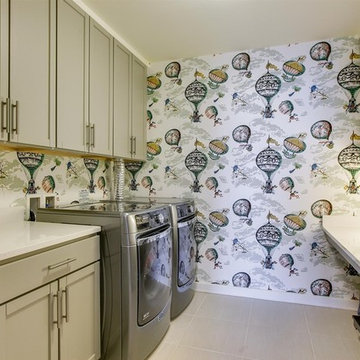
Zweizeilige, Große Moderne Waschküche mit Schrankfronten im Shaker-Stil, beigen Schränken, Mineralwerkstoff-Arbeitsplatte, bunten Wänden, Keramikboden und Waschmaschine und Trockner nebeneinander in Nashville
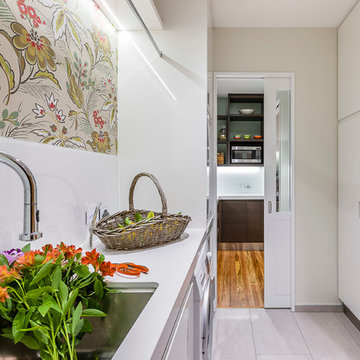
Designer Natalie Du Bois
Photographer Kallan Mac Leod
Zweizeilige, Mittelgroße Moderne Waschküche mit Einbauwaschbecken, flächenbündigen Schrankfronten, weißen Schränken, Quarzwerkstein-Arbeitsplatte, bunten Wänden, Porzellan-Bodenfliesen und Waschmaschine und Trockner gestapelt in Auckland
Zweizeilige, Mittelgroße Moderne Waschküche mit Einbauwaschbecken, flächenbündigen Schrankfronten, weißen Schränken, Quarzwerkstein-Arbeitsplatte, bunten Wänden, Porzellan-Bodenfliesen und Waschmaschine und Trockner gestapelt in Auckland
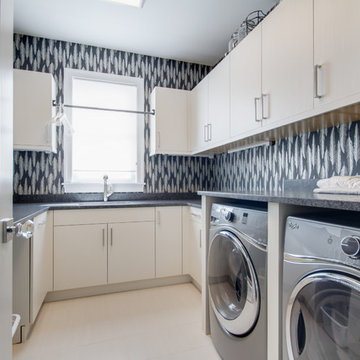
Josep
Mittelgroße Moderne Waschküche mit Unterbauwaschbecken, flächenbündigen Schrankfronten, weißen Schränken, bunten Wänden, Waschmaschine und Trockner nebeneinander und Laminat-Arbeitsplatte in Philadelphia
Mittelgroße Moderne Waschküche mit Unterbauwaschbecken, flächenbündigen Schrankfronten, weißen Schränken, bunten Wänden, Waschmaschine und Trockner nebeneinander und Laminat-Arbeitsplatte in Philadelphia
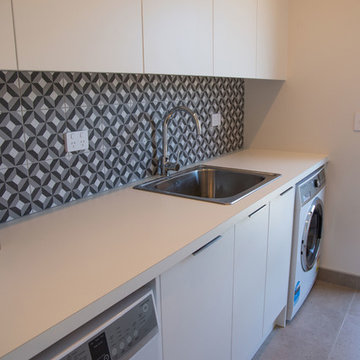
With family living in mind, this architecturally designed 3-bedroom home ticks all the boxes for function, form, flair and finish. Striking automatic skylights fill the open plan kitchen /living/dining with natural light. The designer kitchen includes a large scullery, and during summer months you can stack the living area sliders back to entertain family and friends. The master bedroom comes complete with a fully tiled ensuite, large walk-in-robe and ranch sliders to the private backyard, making the most of the evening sun. Fully ducted heating/cooling keeps the bedrooms at the perfect temperature year-round.
The beautiful, sunny, home sits on a 651m2 fully landscaped section, with exposed aggregate driveway and paths, multiple Garapa decks utilising the indoor-outdoor flow.
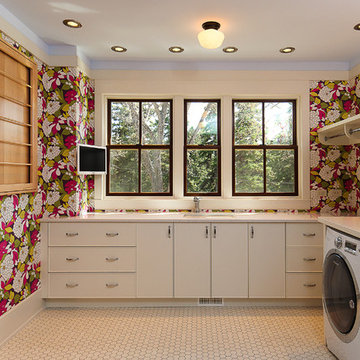
Striking wallpaper adds a colourful pop to this laundry room, while complimenting the cream lacquer finish on the cabinets.
Redl Kitchens
156 Jessop Avenue
Saskatoon, SK S7N 1Y4
10341-124th Street
Edmonton, AB T5N 3W1
1733 McAra St
Regina, SK, S4N 6H5
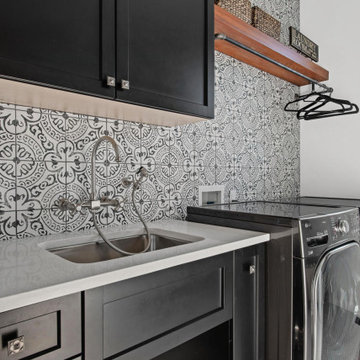
Geometrics! The space could have easily gone too dark with black cabinets and appliances. The patterned floor and wall made the space light and inviting. The sprayer over the tub sink is functionality driven.
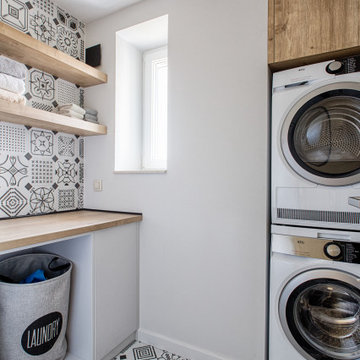
Multifunktionaler, Kleiner Moderner Hauswirtschaftsraum mit flächenbündigen Schrankfronten, Arbeitsplatte aus Holz, bunter Rückwand, Rückwand aus Porzellanfliesen, bunten Wänden, Keramikboden, Waschmaschine und Trockner gestapelt, buntem Boden und eingelassener Decke in Sonstige
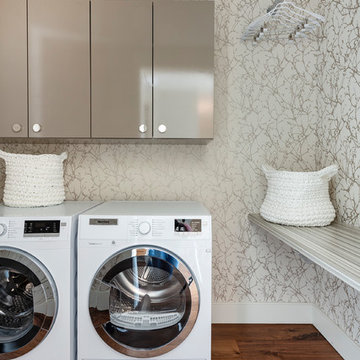
Photo Credit: Megan Booth, 2019
Moderne Waschküche mit beigen Schränken, bunten Wänden, braunem Holzboden und Waschmaschine und Trockner nebeneinander in Portland Maine
Moderne Waschküche mit beigen Schränken, bunten Wänden, braunem Holzboden und Waschmaschine und Trockner nebeneinander in Portland Maine
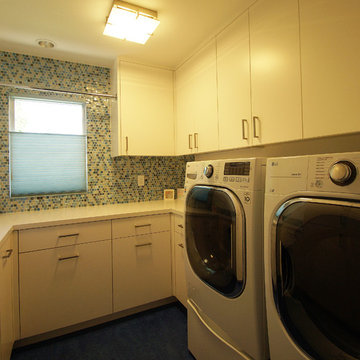
Moving the laundry room inside from the garage location brings ease of use and a more efficient space for cleaning clothing. The use of multi-color mosaic tiles on the walls above the counter top bring a sense of whimsy to the space and make the mundane task of laundry become a bit more fun. The deep blue Marmoleum floor creates the feeling of having all the cabinetry and laundry equipment set on top a pool of deep water.
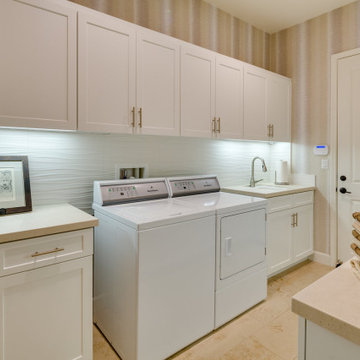
The warm woven vinyl wallcovering and Dekton countertops against the crisp white cabinetry and wave backsplash makes laundry chores much more enjoyable!
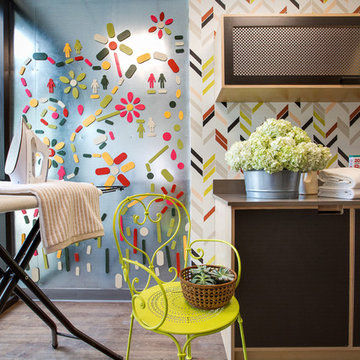
We were honored to be a selected designer for the "Where Hope Has a Home" charity project. At Alden Miller we are committed to working in the community bringing great design to all. Joseph Schell

Tech Lighting, Quartzite countertop, LG Styler Steam Unit, York Wallcoverings
Großer Moderner Hauswirtschaftsraum in L-Form mit Unterbauwaschbecken, flächenbündigen Schrankfronten, hellbraunen Holzschränken, Quarzit-Arbeitsplatte, bunter Rückwand, Rückwand-Fenster, bunten Wänden, Porzellan-Bodenfliesen, Waschmaschine und Trockner nebeneinander, schwarzem Boden, gewölbter Decke und Tapetenwänden in Charleston
Großer Moderner Hauswirtschaftsraum in L-Form mit Unterbauwaschbecken, flächenbündigen Schrankfronten, hellbraunen Holzschränken, Quarzit-Arbeitsplatte, bunter Rückwand, Rückwand-Fenster, bunten Wänden, Porzellan-Bodenfliesen, Waschmaschine und Trockner nebeneinander, schwarzem Boden, gewölbter Decke und Tapetenwänden in Charleston
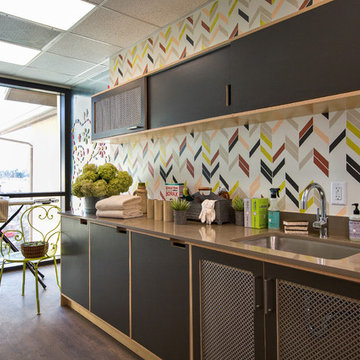
We were honored to be a selected designer for the "Where Hope Has a Home" charity project. At Alden Miller we are committed to working in the community bringing great design to all. Joseph Schell
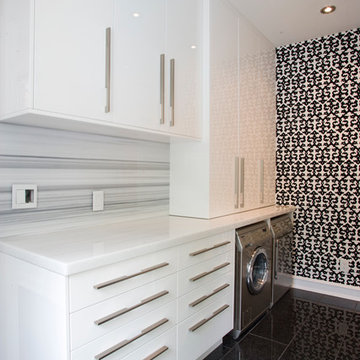
Behind the pristine white doors are fully adjustable shelves. Shelves and drawer boxes are the full depth of the cabinet. Drawers glide smoothly on concealed tracks using a soft close system.
Redl Kitchens
156 Jessop Avenue
Saskatoon, SK S7N 1Y4
10341-124th Street
Edmonton, AB T5N 3W1
1733 McAra St
Regina, SK, S4N 6H5
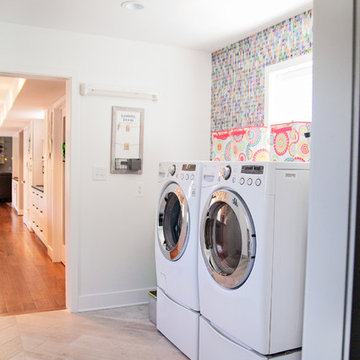
Multifunktionaler, Zweizeiliger, Mittelgroßer Moderner Hauswirtschaftsraum mit Ausgussbecken, flächenbündigen Schrankfronten, weißen Schränken, Glas-Arbeitsplatte, bunten Wänden, Porzellan-Bodenfliesen, Waschmaschine und Trockner nebeneinander, grauem Boden und grüner Arbeitsplatte in Baltimore
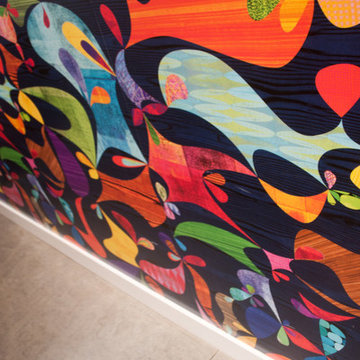
David Calvert Photography
Moderner Hauswirtschaftsraum mit bunten Wänden und Tapetenwänden in Sonstige
Moderner Hauswirtschaftsraum mit bunten Wänden und Tapetenwänden in Sonstige
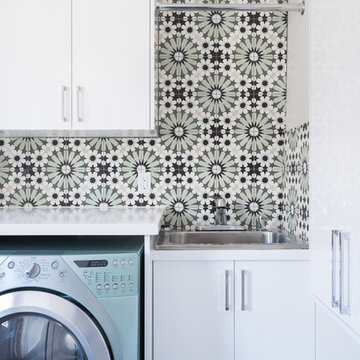
Design: Michelle Berwick
Photos: Sam Stock Photos
Moderne Waschküche mit flächenbündigen Schrankfronten, weißen Schränken, Mineralwerkstoff-Arbeitsplatte und bunten Wänden in Toronto
Moderne Waschküche mit flächenbündigen Schrankfronten, weißen Schränken, Mineralwerkstoff-Arbeitsplatte und bunten Wänden in Toronto
Moderner Hauswirtschaftsraum mit bunten Wänden Ideen und Design
4
