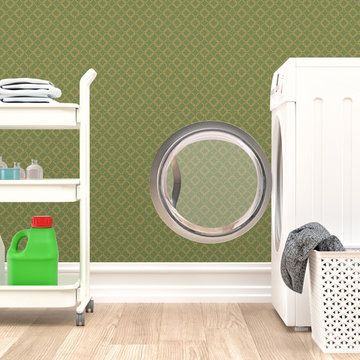Moderner Hauswirtschaftsraum mit grüner Wandfarbe Ideen und Design
Suche verfeinern:
Budget
Sortieren nach:Heute beliebt
141 – 160 von 180 Fotos
1 von 3
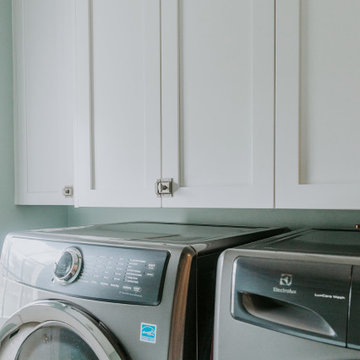
Einzeilige Moderne Waschküche mit grüner Wandfarbe und Waschmaschine und Trockner nebeneinander in Philadelphia
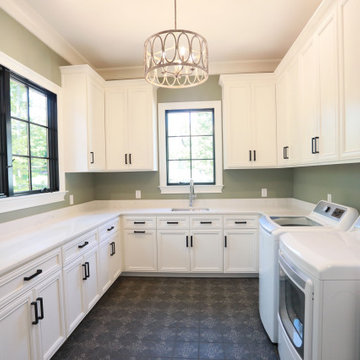
Large laundry room with a ton of storage, black windows and custom tile flooring by David Rogers Builders.
Multifunktionaler, Mittelgroßer Moderner Hauswirtschaftsraum in U-Form mit Schrankfronten im Shaker-Stil, türkisfarbenen Schränken, grüner Wandfarbe, Keramikboden, Waschmaschine und Trockner nebeneinander und gewölbter Decke in Charlotte
Multifunktionaler, Mittelgroßer Moderner Hauswirtschaftsraum in U-Form mit Schrankfronten im Shaker-Stil, türkisfarbenen Schränken, grüner Wandfarbe, Keramikboden, Waschmaschine und Trockner nebeneinander und gewölbter Decke in Charlotte
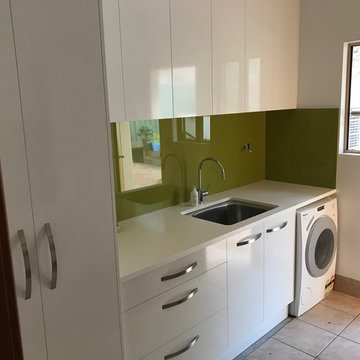
Mittelgroßer Moderner Hauswirtschaftsraum mit Einbauwaschbecken, weißen Schränken, Mineralwerkstoff-Arbeitsplatte, grüner Wandfarbe und weißer Arbeitsplatte in Sonstige

OYSTER LINEN
Sheree and the KBE team completed this project from start to finish. Featuring this stunning curved island servery.
Keeping a luxe feel throughout all the joinery areas, using a light satin polyurethane and solid bronze hardware.
- Custom designed and manufactured kitchen, finished in satin two tone grey polyurethane
- Feature curved island slat panelling
- 40mm thick bench top, in 'Carrara Gioia' marble
- Stone splashback
- Fully integrated fridge/ freezer & dishwasher
- Bronze handles
- Blum hardware
- Walk in pantry
- Bi-fold cabinet doors
Sheree Bounassif, Kitchens by Emanuel
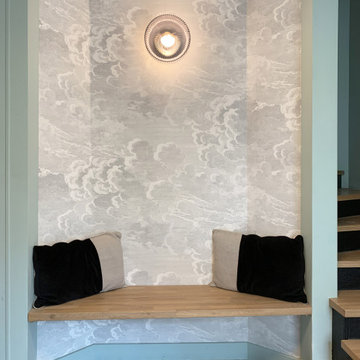
Réhabilitation d'une ferme dans l'ouest parisien
Multifunktionaler, Einzeiliger, Großer Moderner Hauswirtschaftsraum mit integriertem Waschbecken, flächenbündigen Schrankfronten, schwarzen Schränken, Arbeitsplatte aus Holz, grüner Wandfarbe, Keramikboden, Waschmaschine und Trockner nebeneinander und Tapetenwänden in Sonstige
Multifunktionaler, Einzeiliger, Großer Moderner Hauswirtschaftsraum mit integriertem Waschbecken, flächenbündigen Schrankfronten, schwarzen Schränken, Arbeitsplatte aus Holz, grüner Wandfarbe, Keramikboden, Waschmaschine und Trockner nebeneinander und Tapetenwänden in Sonstige
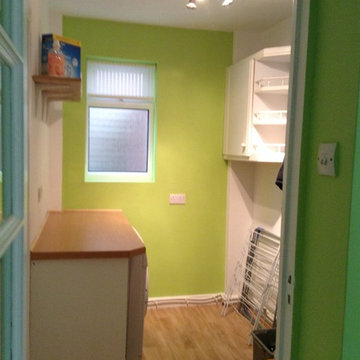
Finished utility room. A good clean, coat of paint, new flooring and the addition of a shelf makes all the difference.
Recycled spotlight from lounge ceiling.
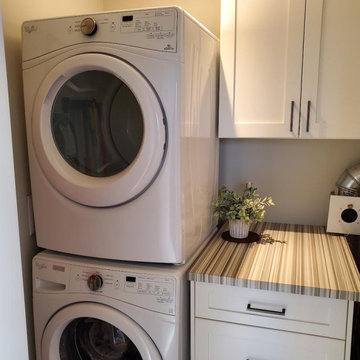
Functionality and style added to this compact laundry room by stacking laundry pair; adding deep drawers for laundry products; and creating a folding surface. Fun stripe pattern provided a bit of whimsy, while wall-mounted drying racks were installed for items that need to hang dry.
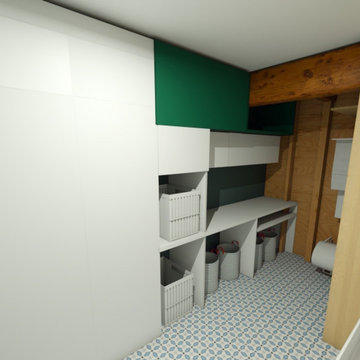
Zweizeilige, Kleine Moderne Waschküche mit Einbauwaschbecken, grüner Wandfarbe, Vinylboden, Waschmaschine und Trockner gestapelt und grünem Boden in Sonstige
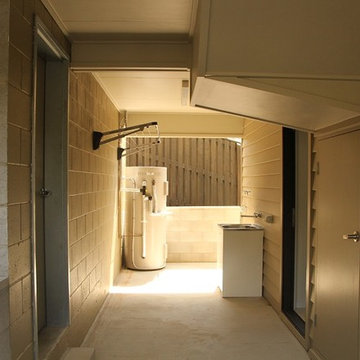
Built by Webster Homes, second laundry in breezeway
Multifunktionaler, Zweizeiliger, Kleiner Moderner Hauswirtschaftsraum mit Waschbecken, grüner Wandfarbe, Betonboden und grauem Boden in Brisbane
Multifunktionaler, Zweizeiliger, Kleiner Moderner Hauswirtschaftsraum mit Waschbecken, grüner Wandfarbe, Betonboden und grauem Boden in Brisbane
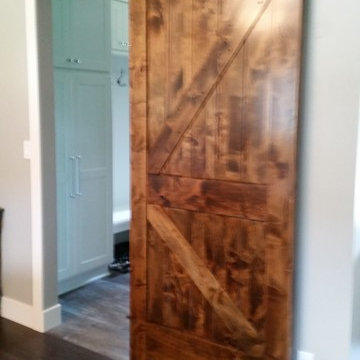
Großer, Multifunktionaler, Zweizeiliger Moderner Hauswirtschaftsraum mit Unterbauwaschbecken, Schrankfronten im Shaker-Stil, weißen Schränken, Quarzwerkstein-Arbeitsplatte, Vinylboden, grüner Wandfarbe und Waschmaschine und Trockner nebeneinander in Sonstige
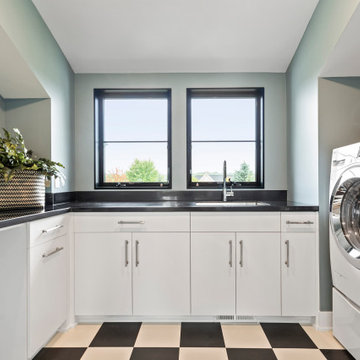
Große Moderne Waschküche in U-Form mit flächenbündigen Schrankfronten, Quarzwerkstein-Arbeitsplatte, Keramikboden, Unterbauwaschbecken, weißen Schränken, grüner Wandfarbe, Waschmaschine und Trockner nebeneinander, buntem Boden und schwarzer Arbeitsplatte in Minneapolis
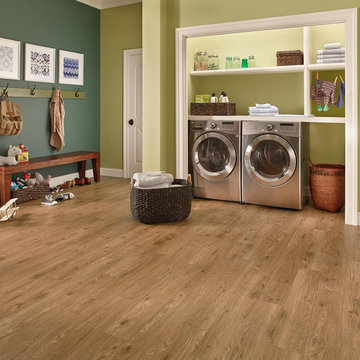
Einzeilige, Große Moderne Waschküche mit offenen Schränken, weißen Schränken, grüner Wandfarbe, braunem Holzboden, Waschmaschine und Trockner nebeneinander und braunem Boden in Toronto
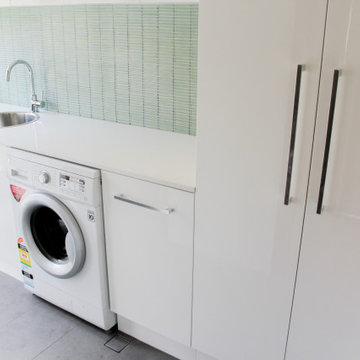
Applecross Laundry Renovation, Laundry Renovations Perth, Gloss White Laundry Renovation, Green Splashback, Broom Closet, Green Stack Bond, Mosaic Green Laundry Splashback

Zoom sur la rénovation partielle d’un récent projet livré au cœur du 15ème arrondissement de Paris. Occupé par les propriétaires depuis plus de 10 ans, cet appartement familial des années 70 avait besoin d’un vrai coup de frais !
Nos équipes sont intervenues dans l’entrée, la cuisine, le séjour et la salle de bain.
Pensée telle une pièce maîtresse, l’entrée de l’appartement casse les codes avec un magnifique meuble toute hauteur vert aux lignes courbées. Son objectif : apporter caractère et modernité tout en permettant de simplifier la circulation dans les différents espaces. Vous vous demandez ce qui se cache à l’intérieur ? Une penderie avec meuble à chaussures intégré, de nombreuses étagères et un bureau ouvert idéal pour télétravailler.
Autre caractéristique essentielle sur ce projet ? La luminosité. Dans le séjour et la cuisine, il était nécessaire d’apporter une touche de personnalité mais surtout de mettre l’accent sur la lumière naturelle. Dans la cuisine qui donne sur une charmante église, notre architecte a misé sur l’association du blanc et de façades en chêne signées Bocklip. En écho, on retrouve dans le couloir et dans la pièce de vie de sublimes verrières d’artiste en bois clair idéales pour ouvrir les espaces et apporter douceur et esthétisme au projet.
Enfin, on craque pour sa salle de bain spacieuse avec buanderie cachée.
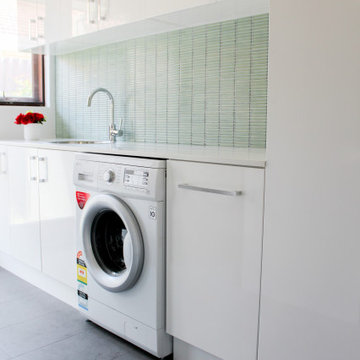
Applecross Laundry Renovation, Laundry Renovations Perth, Gloss White Laundry Renovation, Green Splashback, Broom Closet, Green Stack Bond, Mosaic Green Laundry Splashback
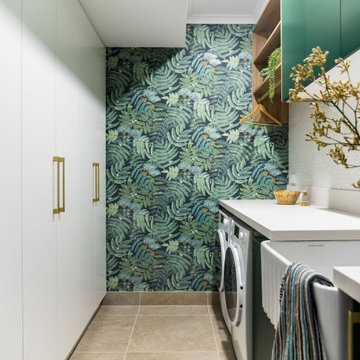
Zweizeiliger, Mittelgroßer Moderner Hauswirtschaftsraum mit Landhausspüle, Quarzwerkstein-Arbeitsplatte, Küchenrückwand in Weiß, Rückwand aus Keramikfliesen, grüner Wandfarbe, Porzellan-Bodenfliesen, Waschmaschine und Trockner nebeneinander, Tapetenwänden und weißer Arbeitsplatte in Melbourne
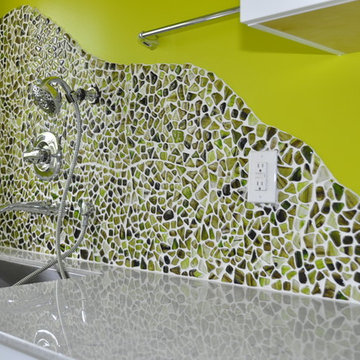
Who said a Laundry Room had to be dull and boring? This colorful laundry room is loaded with storage both in its custom cabinetry and also in its 3 large closets for winter/spring clothing. The black and white 20x20 floor tile gives a nod to retro and is topped off with apple green walls and an organic free-form backsplash tile! This room serves as a doggy mud-room, eating center and luxury doggy bathing spa area as well. The organic wall tile was designed for visual interest as well as for function. The tall and wide backsplash provides wall protection behind the doggy bathing station. The bath center is equipped with a multifunction hand-held faucet with a metal hose for ease while giving the dogs a bath. The shelf underneath the sink is a pull-out doggy eating station and the food is located in a pull-out trash bin.
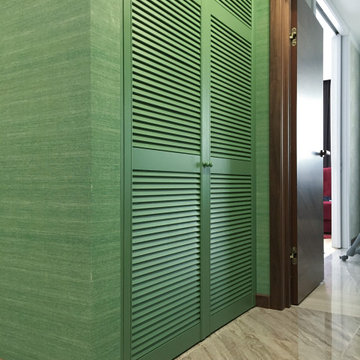
Kleiner Moderner Hauswirtschaftsraum mit Lamellenschränken, grünen Schränken, grüner Wandfarbe, Porzellan-Bodenfliesen und grauem Boden in Moskau

Who said a Laundry Room had to be dull and boring? This colorful laundry room is loaded with storage both in its custom cabinetry and also in its 3 large closets for winter/spring clothing. The black and white 20x20 floor tile gives a nod to retro and is topped off with apple green walls and an organic free-form backsplash tile! This room serves as a doggy mud-room, eating center and luxury doggy bathing spa area as well. The organic wall tile was designed for visual interest as well as for function. The tall and wide backsplash provides wall protection behind the doggy bathing station. The bath center is equipped with a multifunction hand-held faucet with a metal hose for ease while giving the dogs a bath. The shelf underneath the sink is a pull-out doggy eating station and the food is located in a pull-out trash bin.
Moderner Hauswirtschaftsraum mit grüner Wandfarbe Ideen und Design
8
