Moderner Hauswirtschaftsraum mit Holzdecke Ideen und Design
Suche verfeinern:
Budget
Sortieren nach:Heute beliebt
1 – 17 von 17 Fotos
1 von 3

This hardworking mudroom-laundry space creates a clear transition from the garage and side entrances into the home. The large gray cabinet has plenty of room for coats. To the left, there are cubbies for sports equipment and toys. Straight ahead, there's a foyer with darker marble tile and a bench. It opens to a small covered porch and the rear yard. Unseen in the photo, there's also a powder room to the left.
Photography (c) Jeffrey Totaro, 2021

Inner city self contained studio with the laundry in the ground floor garage. Plywood lining to walls and ceiling. Honed concrete floor.
Multifunktionaler, Einzeiliger, Kleiner Moderner Hauswirtschaftsraum mit Waschbecken, flächenbündigen Schrankfronten, beigen Schränken, Laminat-Arbeitsplatte, Küchenrückwand in Weiß, Rückwand aus Mosaikfliesen, beiger Wandfarbe, Betonboden, Waschmaschine und Trockner nebeneinander, beiger Arbeitsplatte, Holzdecke, Holzwänden und grauem Boden in Melbourne
Multifunktionaler, Einzeiliger, Kleiner Moderner Hauswirtschaftsraum mit Waschbecken, flächenbündigen Schrankfronten, beigen Schränken, Laminat-Arbeitsplatte, Küchenrückwand in Weiß, Rückwand aus Mosaikfliesen, beiger Wandfarbe, Betonboden, Waschmaschine und Trockner nebeneinander, beiger Arbeitsplatte, Holzdecke, Holzwänden und grauem Boden in Melbourne

Einzeilige, Kleine Moderne Waschküche mit Waschbecken, flächenbündigen Schrankfronten, weißen Schränken, Küchenrückwand in Weiß, Rückwand aus Mosaikfliesen, weißer Wandfarbe, Waschmaschine und Trockner gestapelt, beigem Boden, schwarzer Arbeitsplatte und Holzdecke in San Francisco

This laundry also acts as an entry airlock and mudroom. It is welcoming and has space to hide away mess if need be.
Multifunktionaler, Zweizeiliger, Kleiner Moderner Hauswirtschaftsraum mit Waschbecken, Arbeitsplatte aus Holz, Küchenrückwand in Grün, Rückwand aus Keramikfliesen, grüner Wandfarbe, Betonboden, grauem Boden, Holzdecke und Holzwänden in Sonstige
Multifunktionaler, Zweizeiliger, Kleiner Moderner Hauswirtschaftsraum mit Waschbecken, Arbeitsplatte aus Holz, Küchenrückwand in Grün, Rückwand aus Keramikfliesen, grüner Wandfarbe, Betonboden, grauem Boden, Holzdecke und Holzwänden in Sonstige

A combination of quarter sawn white oak material with kerf cuts creates harmony between the cabinets and the warm, modern architecture of the home. We mirrored the waterfall of the island to the base cabinets on the range wall. This project was unique because the client wanted the same kitchen layout as their previous home but updated with modern lines to fit the architecture. Floating shelves were swapped out for an open tile wall, and we added a double access countertwall cabinet to the right of the range for additional storage. This cabinet has hidden front access storage using an intentionally placed kerf cut and modern handleless design. The kerf cut material at the knee space of the island is extended to the sides, emphasizing a sense of depth. The palette is neutral with warm woods, dark stain, light surfaces, and the pearlescent tone of the backsplash; giving the client’s art collection a beautiful neutral backdrop to be celebrated.
For the laundry we chose a micro shaker style cabinet door for a clean, transitional design. A folding surface over the washer and dryer as well as an intentional space for a dog bed create a space as functional as it is lovely. The color of the wall picks up on the tones of the beautiful marble tile floor and an art wall finishes out the space.
In the master bath warm taupe tones of the wall tile play off the warm tones of the textured laminate cabinets. A tiled base supports the vanity creating a floating feel while also providing accessibility as well as ease of cleaning.
An entry coat closet designed to feel like a furniture piece in the entry flows harmoniously with the warm taupe finishes of the brick on the exterior of the home. We also brought the kerf cut of the kitchen in and used a modern handleless design.
The mudroom provides storage for coats with clothing rods as well as open cubbies for a quick and easy space to drop shoes. Warm taupe was brought in from the entry and paired with the micro shaker of the laundry.
In the guest bath we combined the kerf cut of the kitchen and entry in a stained maple to play off the tones of the shower tile and dynamic Patagonia granite countertops.

Despite not having a view of the mountains, the windows of this multi-use laundry/prep room serve an important function by allowing one to keep an eye on the exterior dog-run enclosure. Beneath the window (and near to the dog-washing station) sits a dedicated doggie door for easy, four-legged access.
Custom windows, doors, and hardware designed and furnished by Thermally Broken Steel USA.
Other sources:
Western Hemlock wall and ceiling paneling: reSAWN TIMBER Co.

Einzeilige, Mittelgroße Moderne Waschküche mit Waschbecken, flächenbündigen Schrankfronten, weißen Schränken, Laminat-Arbeitsplatte, bunter Rückwand, Rückwand aus Zementfliesen, Waschmaschine und Trockner nebeneinander, schwarzer Arbeitsplatte und Holzdecke in Auckland

One of the best laundry rooms ever with outdoor deck and San Francisco Bay views.
Mittelgroße Moderne Waschküche in L-Form mit Unterbauwaschbecken, flächenbündigen Schrankfronten, weißen Schränken, Quarzwerkstein-Arbeitsplatte, Küchenrückwand in Schwarz, Rückwand aus Quarzwerkstein, weißer Wandfarbe, hellem Holzboden, Waschmaschine und Trockner nebeneinander, schwarzer Arbeitsplatte und Holzdecke in San Francisco
Mittelgroße Moderne Waschküche in L-Form mit Unterbauwaschbecken, flächenbündigen Schrankfronten, weißen Schränken, Quarzwerkstein-Arbeitsplatte, Küchenrückwand in Schwarz, Rückwand aus Quarzwerkstein, weißer Wandfarbe, hellem Holzboden, Waschmaschine und Trockner nebeneinander, schwarzer Arbeitsplatte und Holzdecke in San Francisco

Multifunktionaler, Zweizeiliger, Großer Moderner Hauswirtschaftsraum mit Einbauwaschbecken, flächenbündigen Schrankfronten, hellen Holzschränken, Betonarbeitsplatte, Rückwand aus Holz, Schieferboden, Waschmaschine und Trockner gestapelt, grauer Arbeitsplatte, Holzdecke und Holzwänden in Sonstige
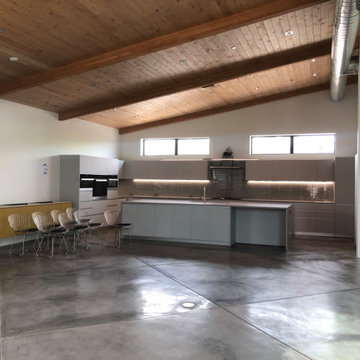
Zweizeilige, Mittelgroße Moderne Waschküche mit flächenbündigen Schrankfronten, grauen Schränken, Quarzit-Arbeitsplatte, Küchenrückwand in Grau, Rückwand aus Metrofliesen, weißer Wandfarbe, Betonboden, Waschmaschine und Trockner gestapelt, beigem Boden, grauer Arbeitsplatte und Holzdecke in Phoenix
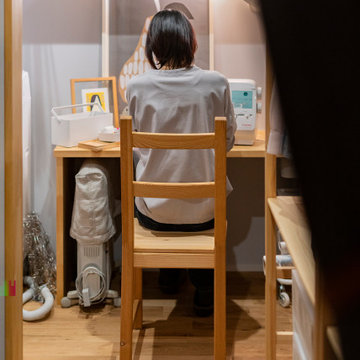
郊外の平屋暮らし。
子育てもひと段落。ご夫婦と愛猫ちゃん達とゆったりと過ごす時間。自分たちの趣味を楽しむ贅沢な大人の平屋暮らし。
Multifunktionaler, Kleiner Moderner Hauswirtschaftsraum mit offenen Schränken, hellen Holzschränken, Arbeitsplatte aus Holz, grauer Wandfarbe, hellem Holzboden, Holzdecke und Holzdielenwänden in Sonstige
Multifunktionaler, Kleiner Moderner Hauswirtschaftsraum mit offenen Schränken, hellen Holzschränken, Arbeitsplatte aus Holz, grauer Wandfarbe, hellem Holzboden, Holzdecke und Holzdielenwänden in Sonstige
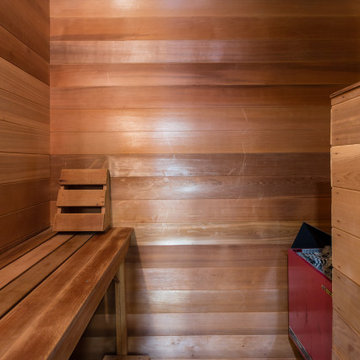
Moderner Hauswirtschaftsraum mit flächenbündigen Schrankfronten, braunen Schränken, brauner Wandfarbe, Keramikboden, weißem Boden, Holzdecke und Holzwänden in Vancouver
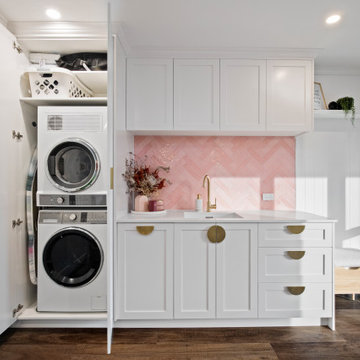
Multifunktionaler, Mittelgroßer Moderner Hauswirtschaftsraum in L-Form mit Waschbecken, Speckstein-Arbeitsplatte, Küchenrückwand in Rosa, Rückwand aus Mosaikfliesen, weißer Wandfarbe, Laminat, Waschmaschine und Trockner gestapelt, braunem Boden, weißer Arbeitsplatte, Holzdecke und Holzwänden in Auckland

Inner city self contained studio with the laundry in the ground floor garage. Plywood lining to walls and ceiling. Honed concrete floor.
Multifunktionaler, Einzeiliger, Kleiner Moderner Hauswirtschaftsraum mit Waschbecken, flächenbündigen Schrankfronten, beigen Schränken, Laminat-Arbeitsplatte, Küchenrückwand in Weiß, Rückwand aus Mosaikfliesen, beiger Wandfarbe, Betonboden, Waschmaschine und Trockner nebeneinander, beiger Arbeitsplatte, Holzdecke und Holzwänden in Melbourne
Multifunktionaler, Einzeiliger, Kleiner Moderner Hauswirtschaftsraum mit Waschbecken, flächenbündigen Schrankfronten, beigen Schränken, Laminat-Arbeitsplatte, Küchenrückwand in Weiß, Rückwand aus Mosaikfliesen, beiger Wandfarbe, Betonboden, Waschmaschine und Trockner nebeneinander, beiger Arbeitsplatte, Holzdecke und Holzwänden in Melbourne
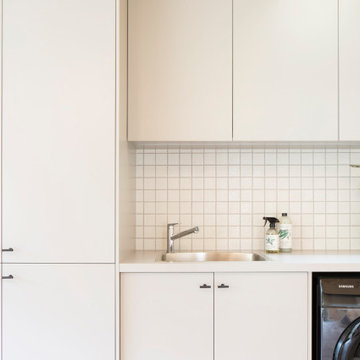
Inner city self contained studio with the laundry in the ground floor garage. Plywood lining to walls and ceiling. Honed concrete floor.
Multifunktionaler, Einzeiliger, Kleiner Moderner Hauswirtschaftsraum mit Einbauwaschbecken, flächenbündigen Schrankfronten, beigen Schränken, Laminat-Arbeitsplatte, Küchenrückwand in Weiß, Rückwand aus Mosaikfliesen, beiger Wandfarbe, Betonboden, Waschmaschine und Trockner nebeneinander, grauem Boden, beiger Arbeitsplatte, Holzdecke und Holzwänden in Melbourne
Multifunktionaler, Einzeiliger, Kleiner Moderner Hauswirtschaftsraum mit Einbauwaschbecken, flächenbündigen Schrankfronten, beigen Schränken, Laminat-Arbeitsplatte, Küchenrückwand in Weiß, Rückwand aus Mosaikfliesen, beiger Wandfarbe, Betonboden, Waschmaschine und Trockner nebeneinander, grauem Boden, beiger Arbeitsplatte, Holzdecke und Holzwänden in Melbourne
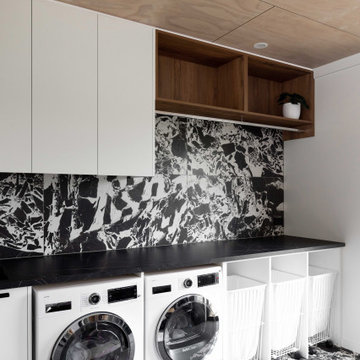
Einzeilige, Mittelgroße Moderne Waschküche mit Waschbecken, flächenbündigen Schrankfronten, weißen Schränken, Laminat-Arbeitsplatte, bunter Rückwand, Rückwand aus Zementfliesen, Waschmaschine und Trockner nebeneinander, schwarzer Arbeitsplatte und Holzdecke in Auckland
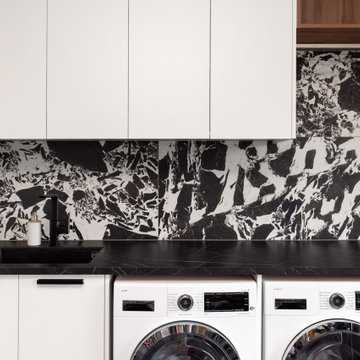
Einzeilige, Mittelgroße Moderne Waschküche mit Waschbecken, flächenbündigen Schrankfronten, weißen Schränken, Laminat-Arbeitsplatte, bunter Rückwand, Rückwand aus Zementfliesen, Waschmaschine und Trockner nebeneinander, schwarzer Arbeitsplatte und Holzdecke in Auckland
Moderner Hauswirtschaftsraum mit Holzdecke Ideen und Design
1