Moderner Hauswirtschaftsraum mit Kalkstein-Arbeitsplatte Ideen und Design
Suche verfeinern:
Budget
Sortieren nach:Heute beliebt
1 – 20 von 37 Fotos
1 von 3
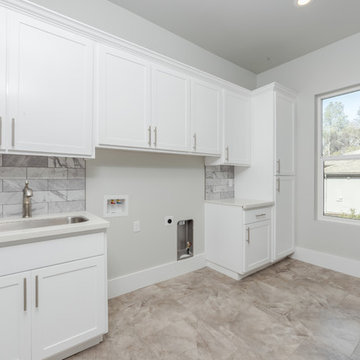
Multifunktionaler, Einzeiliger, Mittelgroßer Moderner Hauswirtschaftsraum mit Doppelwaschbecken, flächenbündigen Schrankfronten, weißen Schränken, Kalkstein-Arbeitsplatte, grauer Wandfarbe, Keramikboden, Waschmaschine und Trockner nebeneinander, beigem Boden und grauer Arbeitsplatte in Sacramento

Bergsproduction
Zweizeiliger, Mittelgroßer Moderner Hauswirtschaftsraum mit Waschmaschinenschrank, Einbauwaschbecken, flächenbündigen Schrankfronten, weißen Schränken, Kalkstein-Arbeitsplatte, weißer Wandfarbe, Marmorboden, Waschmaschine und Trockner nebeneinander und weißem Boden in Melbourne
Zweizeiliger, Mittelgroßer Moderner Hauswirtschaftsraum mit Waschmaschinenschrank, Einbauwaschbecken, flächenbündigen Schrankfronten, weißen Schränken, Kalkstein-Arbeitsplatte, weißer Wandfarbe, Marmorboden, Waschmaschine und Trockner nebeneinander und weißem Boden in Melbourne

Home to a large family, the brief for this laundry in Brighton was to incorporate as much storage space as possible. Our in-house Interior Designer, Jeyda has created a galley style laundry with ample storage without having to compromise on style.
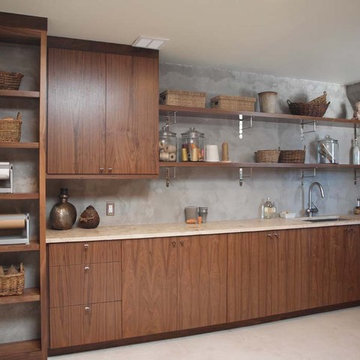
This laundry room features a modern cement plaster on the walls, which the homeowner wanted to preserve and show off. Normandy Designer Kathryn O'Donovan added open shelving with exposed brackets to create the overall industrial look of the room. The the walnut cabinetry and honed limestone countertop added warmth and plenty of storage to the space.
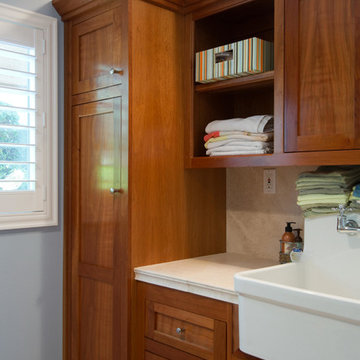
Zweizeilige, Mittelgroße Moderne Waschküche mit Landhausspüle, Schrankfronten im Shaker-Stil, hellbraunen Holzschränken, Kalkstein-Arbeitsplatte, blauer Wandfarbe und Waschmaschine und Trockner nebeneinander in Los Angeles

Who said a Laundry Room had to be dull and boring? This colorful laundry room is loaded with storage both in its custom cabinetry and also in its 3 large closets for winter/spring clothing. The black and white 20x20 floor tile gives a nod to retro and is topped off with apple green walls and an organic free-form backsplash tile! This room serves as a doggy mud-room, eating center and luxury doggy bathing spa area as well. The organic wall tile was designed for visual interest as well as for function. The tall and wide backsplash provides wall protection behind the doggy bathing station. The bath center is equipped with a multifunction hand-held faucet with a metal hose for ease while giving the dogs a bath. The shelf underneath the sink is a pull-out doggy eating station and the food is located in a pull-out trash bin.

A contemporary holiday home located on Victoria's Mornington Peninsula featuring rammed earth walls, timber lined ceilings and flagstone floors. This home incorporates strong, natural elements and the joinery throughout features custom, stained oak timber cabinetry and natural limestone benchtops. With a nod to the mid century modern era and a balance of natural, warm elements this home displays a uniquely Australian design style. This home is a cocoon like sanctuary for rejuvenation and relaxation with all the modern conveniences one could wish for thoughtfully integrated.
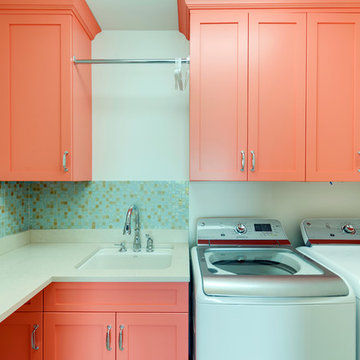
Mittelgroße Moderne Waschküche in L-Form mit Schrankfronten mit vertiefter Füllung, orangefarbenen Schränken, Kalkstein-Arbeitsplatte, weißer Wandfarbe, Waschmaschine und Trockner nebeneinander und Unterbauwaschbecken in Charlotte
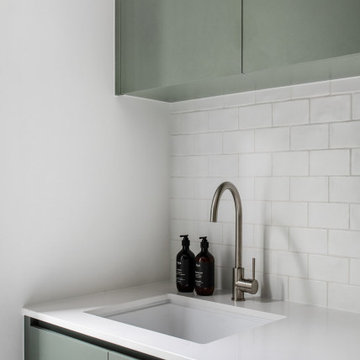
Home to a large family, the brief for this laundry in Brighton was to incorporate as much storage space as possible. Our in-house Interior Designer, Jeyda has created a galley style laundry with ample storage without having to compromise on style.

Who said a Laundry Room had to be dull and boring? This colorful laundry room is loaded with storage both in its custom cabinetry and also in its 3 large closets for winter/spring clothing. The black and white 20x20 floor tile gives a nod to retro and is topped off with apple green walls and an organic free-form backsplash tile! This room serves as a doggy mud-room, eating center and luxury doggy bathing spa area as well. The organic wall tile was designed for visual interest as well as for function. The tall and wide backsplash provides wall protection behind the doggy bathing station. The bath center is equipped with a multifunction hand-held faucet with a metal hose for ease while giving the dogs a bath. The shelf underneath the sink is a pull-out doggy eating station and the food is located in a pull-out trash bin.
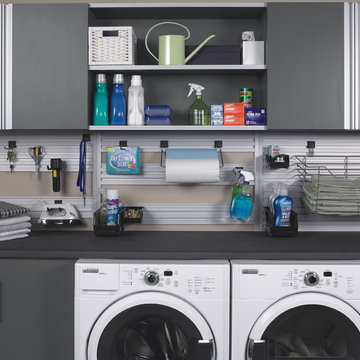
Einzeilige, Mittelgroße Moderne Waschküche mit flächenbündigen Schrankfronten, grauen Schränken, Kalkstein-Arbeitsplatte, beiger Wandfarbe und Waschmaschine und Trockner nebeneinander in Charleston
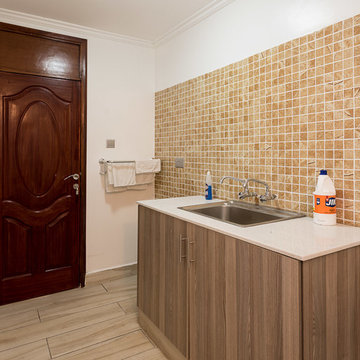
Alternative view of the laundry area showing the mahogany door that encloses the space. The colour combination work effectively to create a feel of spaciousness and adequate lighting.
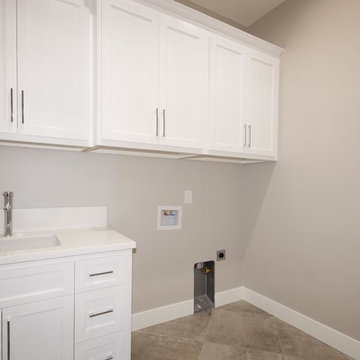
Einzeilige, Kleine Moderne Waschküche mit integriertem Waschbecken, Kassettenfronten, weißen Schränken, Kalkstein-Arbeitsplatte, grauer Wandfarbe, Keramikboden, Waschmaschine und Trockner nebeneinander, beigem Boden und weißer Arbeitsplatte in Sacramento
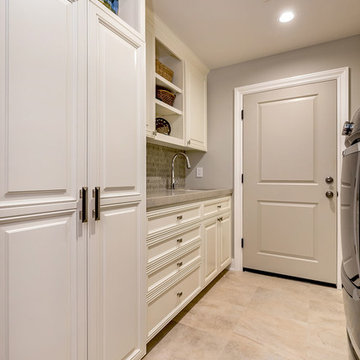
Mark Pinkerton
Zweizeilige, Mittelgroße Moderne Waschküche mit Unterbauwaschbecken, profilierten Schrankfronten, weißen Schränken, Kalkstein-Arbeitsplatte, grauer Wandfarbe, Keramikboden und Waschmaschine und Trockner nebeneinander in San Francisco
Zweizeilige, Mittelgroße Moderne Waschküche mit Unterbauwaschbecken, profilierten Schrankfronten, weißen Schränken, Kalkstein-Arbeitsplatte, grauer Wandfarbe, Keramikboden und Waschmaschine und Trockner nebeneinander in San Francisco
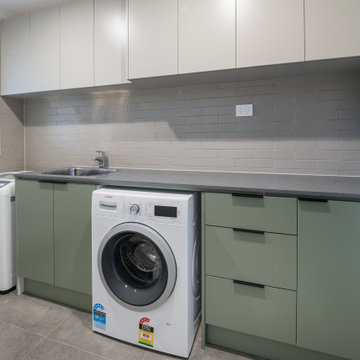
Einzeilige, Mittelgroße Moderne Waschküche mit Einbauwaschbecken, flächenbündigen Schrankfronten, grünen Schränken, Kalkstein-Arbeitsplatte, weißer Wandfarbe, Terrakottaboden, Waschmaschine und Trockner nebeneinander, beigem Boden und grauer Arbeitsplatte in Melbourne
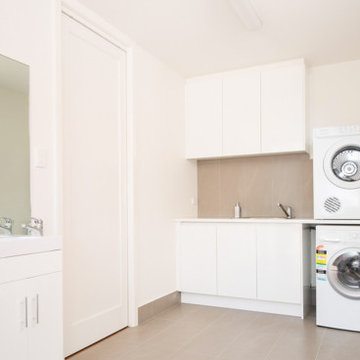
Kleine Moderne Waschküche in U-Form mit Unterbauwaschbecken, flächenbündigen Schrankfronten, weißen Schränken, Kalkstein-Arbeitsplatte, weißer Wandfarbe, Keramikboden und Waschmaschine und Trockner gestapelt in Melbourne
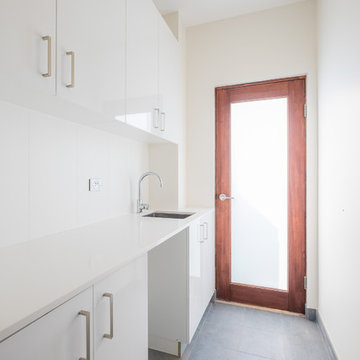
Multifunktionaler, Zweizeiliger Moderner Hauswirtschaftsraum mit Unterbauwaschbecken, profilierten Schrankfronten, weißen Schränken, Kalkstein-Arbeitsplatte, weißer Wandfarbe und Keramikboden in Sydney
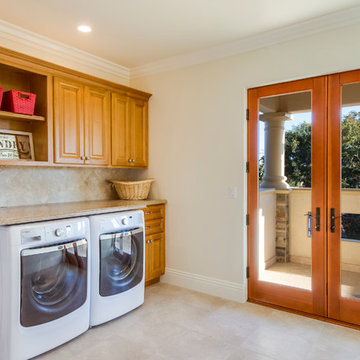
A large and functional laundry room that's stylish too.
Einzeilige, Große Moderne Waschküche mit Unterbauwaschbecken, profilierten Schrankfronten, hellbraunen Holzschränken, Kalkstein-Arbeitsplatte, beiger Wandfarbe, Porzellan-Bodenfliesen und Waschmaschine und Trockner nebeneinander in Los Angeles
Einzeilige, Große Moderne Waschküche mit Unterbauwaschbecken, profilierten Schrankfronten, hellbraunen Holzschränken, Kalkstein-Arbeitsplatte, beiger Wandfarbe, Porzellan-Bodenfliesen und Waschmaschine und Trockner nebeneinander in Los Angeles
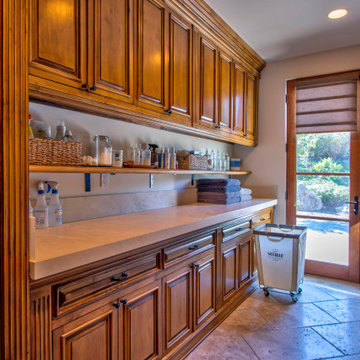
Got a gaggle of kids? Nothing like 2 washers and 2 dryers to get all that laundry done.
Zweizeilige, Große Moderne Waschküche mit Ausgussbecken, profilierten Schrankfronten, hellen Holzschränken, Kalkstein-Arbeitsplatte, Küchenrückwand in Beige, Kalk-Rückwand, weißer Wandfarbe, Travertin, Waschmaschine und Trockner nebeneinander und beigem Boden in San Diego
Zweizeilige, Große Moderne Waschküche mit Ausgussbecken, profilierten Schrankfronten, hellen Holzschränken, Kalkstein-Arbeitsplatte, Küchenrückwand in Beige, Kalk-Rückwand, weißer Wandfarbe, Travertin, Waschmaschine und Trockner nebeneinander und beigem Boden in San Diego
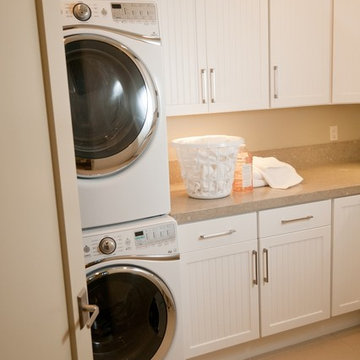
David Calvert
Moderner Hauswirtschaftsraum mit Kassettenfronten, weißen Schränken, Kalkstein-Arbeitsplatte, Küchenrückwand in Beige, Kalk-Rückwand, beiger Wandfarbe, Porzellan-Bodenfliesen, Waschmaschine und Trockner gestapelt, beigem Boden und beiger Arbeitsplatte in Sonstige
Moderner Hauswirtschaftsraum mit Kassettenfronten, weißen Schränken, Kalkstein-Arbeitsplatte, Küchenrückwand in Beige, Kalk-Rückwand, beiger Wandfarbe, Porzellan-Bodenfliesen, Waschmaschine und Trockner gestapelt, beigem Boden und beiger Arbeitsplatte in Sonstige
Moderner Hauswirtschaftsraum mit Kalkstein-Arbeitsplatte Ideen und Design
1