Moderner Hauswirtschaftsraum mit Laminat-Arbeitsplatte Ideen und Design
Suche verfeinern:
Budget
Sortieren nach:Heute beliebt
1 – 20 von 1.327 Fotos
1 von 3

Einzeilige, Mittelgroße Moderne Waschküche mit Waschbecken, flächenbündigen Schrankfronten, weißen Schränken, Laminat-Arbeitsplatte, bunter Rückwand, Rückwand aus Zementfliesen, Waschmaschine und Trockner nebeneinander, schwarzer Arbeitsplatte und Holzdecke in Auckland

Multifunktionaler, Kleiner Moderner Hauswirtschaftsraum in L-Form mit Einbauwaschbecken, flächenbündigen Schrankfronten, weißen Schränken, Laminat-Arbeitsplatte, Küchenrückwand in Weiß, Rückwand aus Keramikfliesen, beiger Wandfarbe, Porzellan-Bodenfliesen, Waschmaschine und Trockner nebeneinander, weißem Boden und grauer Arbeitsplatte in Sydney
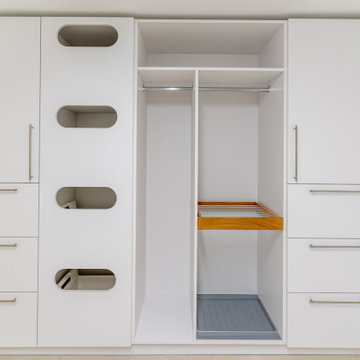
Funktionale Ausstattung und Aufteilung
Dekoroberflächen weiß, Durchwurföffnungen für Wäschesortierung, Abstellflächen für Körbe vor/unter Waschmaschine und Trockner

Laundry room designed in small room with high ceiling. This wall unit has enough storage cabinets, foldable ironing board, laminate countertop, hanging rod for clothes, and vacuum cleaning storage.

Mittelgroßer, Einzeiliger Moderner Hauswirtschaftsraum mit Waschbecken, Laminat-Arbeitsplatte, weißer Wandfarbe, flächenbündigen Schrankfronten, weißen Schränken, Küchenrückwand in Weiß, Glasrückwand, Keramikboden, Waschmaschine und Trockner gestapelt, grauem Boden und weißer Arbeitsplatte in Sonstige

Photo Credit: Aaron Leitz
Moderner Hauswirtschaftsraum in L-Form mit flächenbündigen Schrankfronten, weißen Schränken, Betonboden, Waschmaschine und Trockner nebeneinander, Einbauwaschbecken, Laminat-Arbeitsplatte und weißer Wandfarbe in Seattle
Moderner Hauswirtschaftsraum in L-Form mit flächenbündigen Schrankfronten, weißen Schränken, Betonboden, Waschmaschine und Trockner nebeneinander, Einbauwaschbecken, Laminat-Arbeitsplatte und weißer Wandfarbe in Seattle
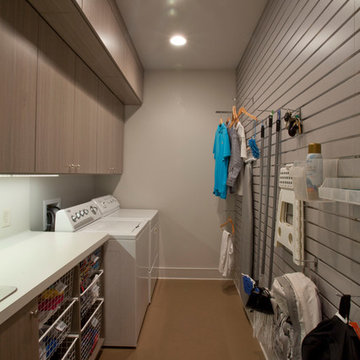
Slatwall, Laundry Room
Created by Ultimate Closet Systems
http://www.ultimateclosetsystems.com

Multifunktionaler, Zweizeiliger, Kleiner Moderner Hauswirtschaftsraum mit Einbauwaschbecken, flächenbündigen Schrankfronten, weißen Schränken, Laminat-Arbeitsplatte, Küchenrückwand in Grau, Rückwand aus Keramikfliesen, weißer Wandfarbe, Porzellan-Bodenfliesen, Waschmaschine und Trockner nebeneinander und bunter Arbeitsplatte in Sydney

Zweizeiliger, Mittelgroßer Moderner Hauswirtschaftsraum mit Waschbecken, weißen Schränken, Laminat-Arbeitsplatte, Küchenrückwand in Blau, Rückwand aus Metrofliesen, Porzellan-Bodenfliesen, Waschmaschine und Trockner nebeneinander und grauem Boden in Melbourne

Contemporary laundry and utility room in Cashmere with Wenge effect worktops. Elevated Miele washing machine and tumble dryer with pull-out shelf below for easy changeover of loads.

Photos by Kaity
Moderne Waschküche in L-Form mit Einbauwaschbecken, flächenbündigen Schrankfronten, weißen Schränken, Laminat-Arbeitsplatte, weißer Wandfarbe, braunem Holzboden, Waschmaschine und Trockner nebeneinander, braunem Boden und weißer Arbeitsplatte in Grand Rapids
Moderne Waschküche in L-Form mit Einbauwaschbecken, flächenbündigen Schrankfronten, weißen Schränken, Laminat-Arbeitsplatte, weißer Wandfarbe, braunem Holzboden, Waschmaschine und Trockner nebeneinander, braunem Boden und weißer Arbeitsplatte in Grand Rapids
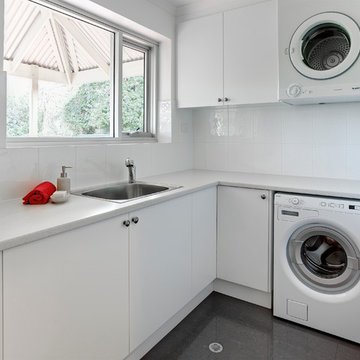
Designed by Jordan Smith of Brilliant SA and built by the BSA team. Copyright Brilliant SA
Mittelgroße Moderne Waschküche in L-Form mit Waschbecken, weißen Schränken, Laminat-Arbeitsplatte, weißer Wandfarbe, Porzellan-Bodenfliesen und Waschmaschine und Trockner gestapelt in Sonstige
Mittelgroße Moderne Waschküche in L-Form mit Waschbecken, weißen Schränken, Laminat-Arbeitsplatte, weißer Wandfarbe, Porzellan-Bodenfliesen und Waschmaschine und Trockner gestapelt in Sonstige

CR3 Studio
Kleine Moderne Waschküche in L-Form mit Einbauwaschbecken, flächenbündigen Schrankfronten, weißen Schränken, Laminat-Arbeitsplatte, weißer Wandfarbe, Porzellan-Bodenfliesen, Waschmaschine und Trockner nebeneinander und grauem Boden in Adelaide
Kleine Moderne Waschküche in L-Form mit Einbauwaschbecken, flächenbündigen Schrankfronten, weißen Schränken, Laminat-Arbeitsplatte, weißer Wandfarbe, Porzellan-Bodenfliesen, Waschmaschine und Trockner nebeneinander und grauem Boden in Adelaide

Whether it’s used as a laundry, cloakroom, stashing sports gear or for extra storage space a utility and boot room will help keep your kitchen clutter-free and ensure everything in your busy household is streamlined and organised!
Our head designer worked very closely with the clients on this project to create a utility and boot room that worked for all the family needs and made sure there was a place for everything. Masses of smart storage!
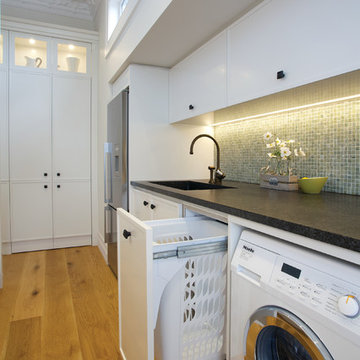
Hideaway Bins are ideal for use as a hidden storage solution within any area of your home - kitchen, bathroom, laundry....anywhere!
Three intelligently designed, New Zealand made ranges are available, offering a simple and stylish space-saving solution.
Hide your laundry, store your extra linen or use as a removable washing basket - the new Laundry Hamper is a high quality storage solution for your home. Featuring air vents to reduce moisture and a robust steel frame designed to withstand the weight of wet washing, this innovative new system is a must for your laundry!
SCL160D-W - 1 x 60L Laundry Hamper, Door Pull
Recommended use - Laundry Hamper - Install multiple hampers side by side for separating laundry. Ideal for apartment living or a large family home
Hamper - Made from a recyclable polypropylene. Moulded handles for easy removal. Single hamper holds up to 60L.
High quality construction - Robust 1.2mm zinc treated steel framework, powder coated for durability and capable of withstanding the weight of wet washing.
Additional features - Pitch adjustment, air vents for ventilation and a solid base to prevent dripping.
Runners - High quality German ball bearing self-close runners that create a controlled close through the use of an air vacuum dampener that protects the unit from slamming. Runners over-extend to ensure the hamper will come clear of the bench top and have a dynamic weight loading of 52kgs.
Colour - Arctic White.
Mounting options - Top mount and / or side mount.
Photo Credit: Jane Usher

Timber benchtops warm up the otherwise clean white laundry. The long bench and overhead storage cupboards make a practical working space.
Interior design by C.Jong
Photography by Pixel Poetry

Stained cabinets with tall appliances worked well with the rustic stone flooring.
Mittelgroße Moderne Waschküche mit Einbauwaschbecken, flächenbündigen Schrankfronten, dunklen Holzschränken, Laminat-Arbeitsplatte, beiger Wandfarbe, Keramikboden, Waschmaschine und Trockner nebeneinander, buntem Boden und grauer Arbeitsplatte in Sonstige
Mittelgroße Moderne Waschküche mit Einbauwaschbecken, flächenbündigen Schrankfronten, dunklen Holzschränken, Laminat-Arbeitsplatte, beiger Wandfarbe, Keramikboden, Waschmaschine und Trockner nebeneinander, buntem Boden und grauer Arbeitsplatte in Sonstige

Modern laundry offering plenty of bench space, a chute and plenty of storage all the necessary items and more! Enviable shaker style to compliment the Hamptons look of the home.
Live By The Sea Photography

Baskets on the open shelves help to keep things in place and organized. Simple Ikea base cabinets house the sink plumbing and a large tub for recycling.
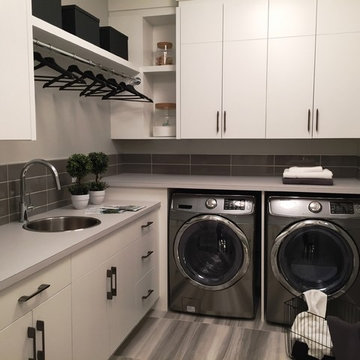
Elegant Woodwork
Mittelgroße Moderne Waschküche in L-Form mit Waschbecken, flächenbündigen Schrankfronten, weißen Schränken, Laminat-Arbeitsplatte und Waschmaschine und Trockner nebeneinander in Calgary
Mittelgroße Moderne Waschküche in L-Form mit Waschbecken, flächenbündigen Schrankfronten, weißen Schränken, Laminat-Arbeitsplatte und Waschmaschine und Trockner nebeneinander in Calgary
Moderner Hauswirtschaftsraum mit Laminat-Arbeitsplatte Ideen und Design
1