Moderner Hauswirtschaftsraum mit Schrankfronten mit vertiefter Füllung Ideen und Design
Suche verfeinern:
Budget
Sortieren nach:Heute beliebt
121 – 140 von 765 Fotos
1 von 3
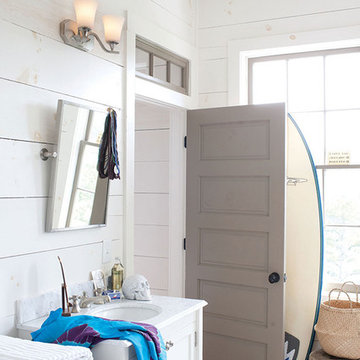
Multifunktionaler, Einzeiliger, Kleiner Moderner Hauswirtschaftsraum mit Unterbauwaschbecken, Schrankfronten mit vertiefter Füllung, weißen Schränken, Quarzwerkstein-Arbeitsplatte, weißem Boden und weißer Arbeitsplatte in Seattle
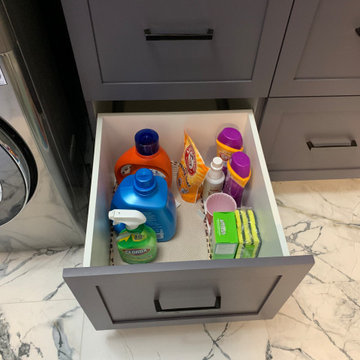
Custom laundry room remodel. We reconfigured the space to give our client a great deal more usable storage space to keep down the clutter as well as more counter space.
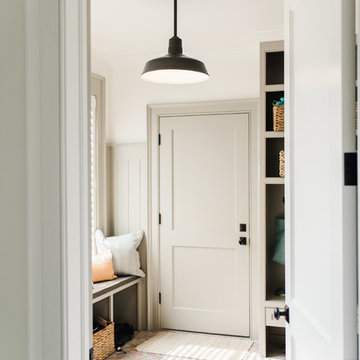
Mittelgroßer Moderner Hauswirtschaftsraum mit Schrankfronten mit vertiefter Füllung, weißen Schränken, Granit-Arbeitsplatte, weißer Wandfarbe, Backsteinboden, Waschmaschine und Trockner nebeneinander und rotem Boden in Jacksonville
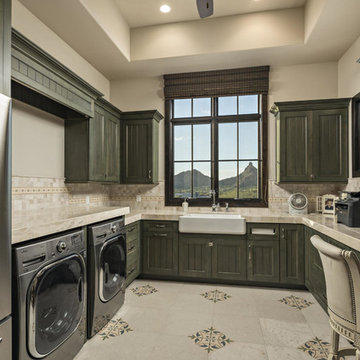
A challenging building envelope made for some creative space planning and solutions to this contemporary Tuscan home. The symmetry of the front elevation adds drama to the Entry focal point. Expansive windows enhances the beautiful views of the valley and Pinnacle Peak. The dramatic rock outcroppings of the hillside behind the home makes for an unsurpassed tranquil retreat.
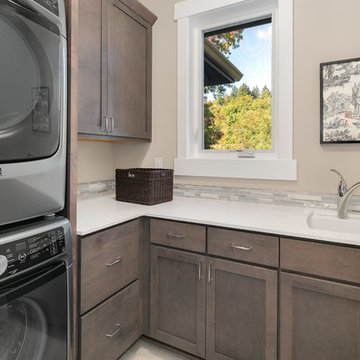
Mittelgroße Moderne Waschküche in L-Form mit Ausgussbecken, Schrankfronten mit vertiefter Füllung, dunklen Holzschränken, Quarzwerkstein-Arbeitsplatte, grauer Wandfarbe, Waschmaschine und Trockner gestapelt und weißer Arbeitsplatte in Seattle
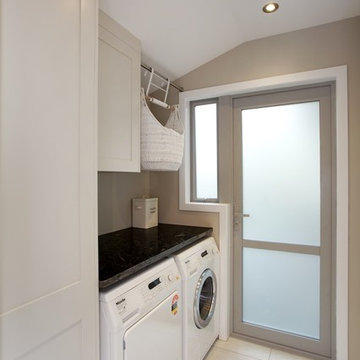
Photographer: Jamie Cobeldick
Auckland, New Zealand
Großer Moderner Hauswirtschaftsraum in U-Form mit Schrankfronten mit vertiefter Füllung, weißen Schränken, Granit-Arbeitsplatte, Küchenrückwand in Braun, Rückwand aus Mosaikfliesen und Keramikboden in Auckland
Großer Moderner Hauswirtschaftsraum in U-Form mit Schrankfronten mit vertiefter Füllung, weißen Schränken, Granit-Arbeitsplatte, Küchenrückwand in Braun, Rückwand aus Mosaikfliesen und Keramikboden in Auckland
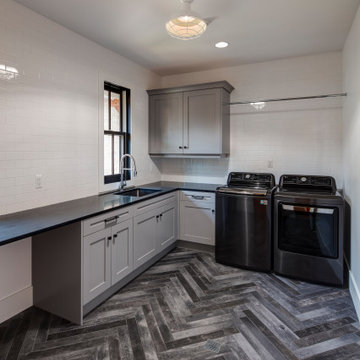
Stylish laundry room.
Geräumige Moderne Waschküche in U-Form mit Unterbauwaschbecken, Schrankfronten mit vertiefter Füllung, grauen Schränken, weißer Wandfarbe, dunklem Holzboden, Waschmaschine und Trockner nebeneinander, grauem Boden und schwarzer Arbeitsplatte in Detroit
Geräumige Moderne Waschküche in U-Form mit Unterbauwaschbecken, Schrankfronten mit vertiefter Füllung, grauen Schränken, weißer Wandfarbe, dunklem Holzboden, Waschmaschine und Trockner nebeneinander, grauem Boden und schwarzer Arbeitsplatte in Detroit

Einzeiliger, Mittelgroßer Moderner Hauswirtschaftsraum mit Waschmaschinenschrank, Schrankfronten mit vertiefter Füllung, weißen Schränken, Granit-Arbeitsplatte, beiger Wandfarbe, Laminat, Waschmaschine und Trockner nebeneinander, grauem Boden, weißer Arbeitsplatte und Doppelwaschbecken in New York
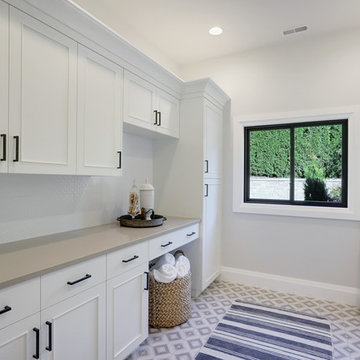
Zweizeiliger, Mittelgroßer Moderner Hauswirtschaftsraum mit Einbauwaschbecken, Schrankfronten mit vertiefter Füllung, weißen Schränken, grauer Wandfarbe, buntem Boden und grauer Arbeitsplatte in Seattle
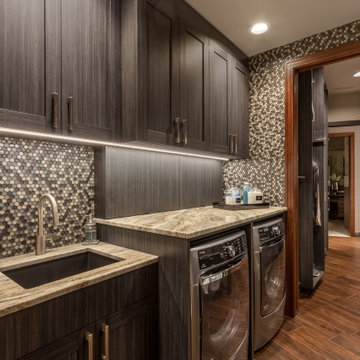
Einzeilige, Kleine Moderne Waschküche mit Unterbauwaschbecken, Schrankfronten mit vertiefter Füllung, grauen Schränken, Granit-Arbeitsplatte, dunklem Holzboden, Waschmaschine und Trockner nebeneinander, braunem Boden und bunter Arbeitsplatte in Omaha

This master bathroom was partially an old hall bath that was able to be enlarged due to a whole home addition. The homeowners needed a space to spread out and relax after a long day of working on other people's homes (yes - they do what we do!) A spacious floor plan, large tub, over-sized walk in shower, a smart commode, and customized enlarged vanity did the trick!
The cabinets are from WW Woods Shiloh inset, in their furniture collection. Maple with a Naval paint color make a bold pop of color in the space. Robern cabinets double as storage and mirrors at each vanity sink. The master closet is fully customized and outfitted with cabinetry from California Closets.
The tile is all a Calacatta Gold Marble - herringbone mosaic on the floor and a subway in the shower. Golden and brass tones in the plumbing bring warmth to the space. The vanity faucets, shower items, tub filler, and accessories are from Watermark. The commode is "smart" and from Toto.
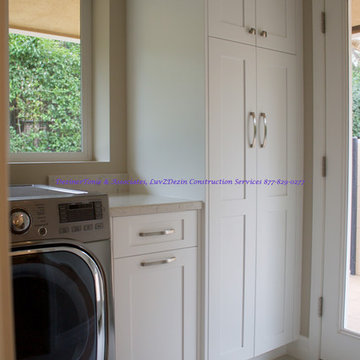
Zweizeilige, Mittelgroße Moderne Waschküche mit Landhausspüle, Schrankfronten mit vertiefter Füllung, weißen Schränken, Quarzwerkstein-Arbeitsplatte, beiger Wandfarbe, Porzellan-Bodenfliesen und Waschmaschine und Trockner nebeneinander in Miami
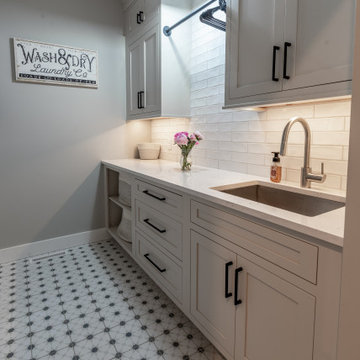
www.genevacabinet.com
Geneva Cabinet Company, Lake Geneva WI, It is very likely that function is the key motivator behind a bathroom makeover. It could be too small, dated, or just not working. Here we recreated the primary bath by borrowing space from an adjacent laundry room and hall bath. The new design delivers a spacious bathroom suite with the bonus of improved laundry storage.
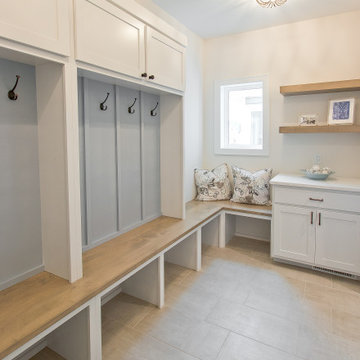
If you love what you see and would like to know more about a manufacturer/color/style of a Floor & Home product used in this project, submit a product inquiry request here: bit.ly/_ProductInquiry
Floor & Home products supplied by Coyle Carpet One- Madison, WI • Products Supplied Include: Laundry Room Floor Tile
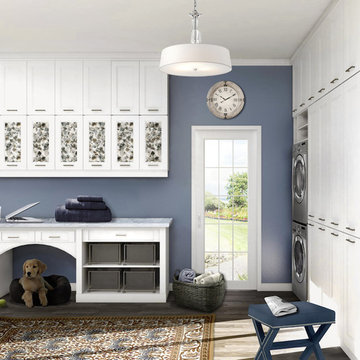
Revamping the laundry room brings a blend of functionality and style to an often-overlooked space. Upgrading appliances to energy-efficient models enhances efficiency while minimizing environmental impact.
Custom cabinetry and shelving solutions maximize storage for detergents, cleaning supplies, and laundry essentials, promoting an organized and clutter-free environment. Consideration of ergonomic design, such as a folding counter or ironing station, streamlines tasks and adds a touch of convenience.
Thoughtful lighting choices, perhaps with LED fixtures or natural light sources, contribute to a bright and inviting atmosphere. Flooring upgrades for durability, such as water-resistant tiles or easy-to-clean materials, can withstand the demands of laundry tasks.
Ultimately, a remodeled laundry room not only elevates its practical functionality but also transforms it into a well-designed, efficient space that makes the often-dreaded chore of laundry a more pleasant experience.
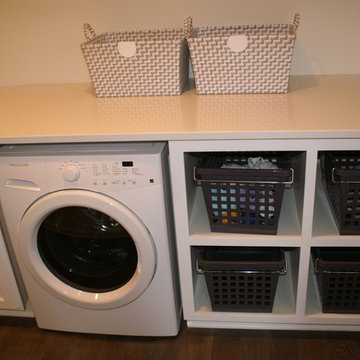
Einzeilige, Mittelgroße Moderne Waschküche mit Unterbauwaschbecken, Schrankfronten mit vertiefter Füllung, weißen Schränken, Mineralwerkstoff-Arbeitsplatte, weißer Wandfarbe und dunklem Holzboden in Milwaukee
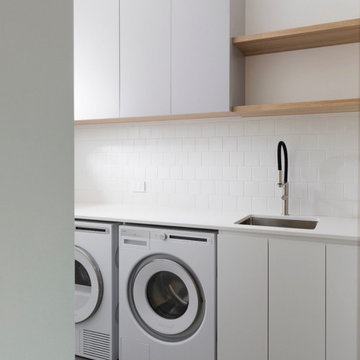
Laundry Renovation, Modern Laundry Renovation, Drying Bar, Open Shelving Laundry, Perth Laundry Renovations, Modern Laundry Renovations For Smaller Homes, Small Laundry Renovations Perth
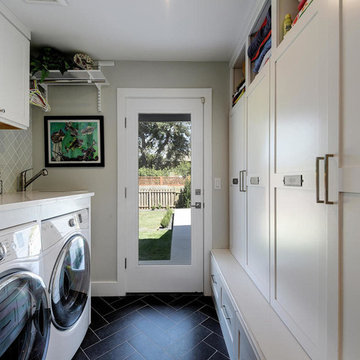
Multifunktionaler, Zweizeiliger, Großer Moderner Hauswirtschaftsraum mit Schrankfronten mit vertiefter Füllung, weißen Schränken, grauer Wandfarbe, Keramikboden und Waschmaschine und Trockner nebeneinander in Austin
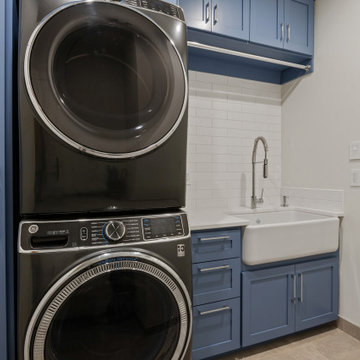
Einzeilige, Mittelgroße Moderne Waschküche mit Landhausspüle, Schrankfronten mit vertiefter Füllung, blauen Schränken, Mineralwerkstoff-Arbeitsplatte, Küchenrückwand in Weiß, Rückwand aus Metrofliesen, weißer Wandfarbe, Keramikboden, Waschmaschine und Trockner gestapelt, beigem Boden und weißer Arbeitsplatte in Seattle
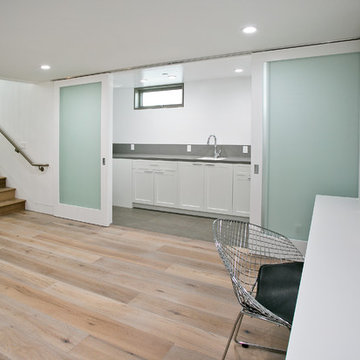
Laundry Room with double open pocket doors with 2 washers and dryers for a busy family. Large enough for another purpose like a craft room. Opens up to the kids level floor and is next to the kids study. Thoughtfully designed by Steve Lazar design+build by South Swell. designbuildbysouthswell.com Photography by Joel Silva.
Moderner Hauswirtschaftsraum mit Schrankfronten mit vertiefter Füllung Ideen und Design
7