Moderner Hauswirtschaftsraum mit Waschmaschine und Trockner versteckt Ideen und Design
Suche verfeinern:
Budget
Sortieren nach:Heute beliebt
161 – 180 von 316 Fotos
1 von 3
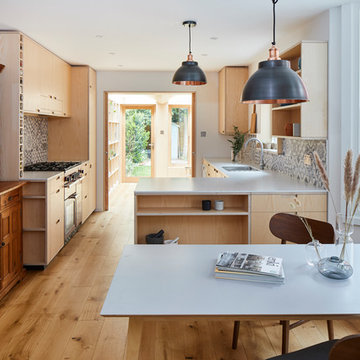
This 3 storey mid-terrace townhouse on the Harringay Ladder was in desperate need for some modernisation and general recuperation, having not been altered for several decades.
We were appointed to reconfigure and completely overhaul the outrigger over two floors which included new kitchen/dining and replacement conservatory to the ground with bathroom, bedroom & en-suite to the floor above.
Like all our projects we considered a variety of layouts and paid close attention to the form of the new extension to replace the uPVC conservatory to the rear garden. Conceived as a garden room, this space needed to be flexible forming an extension to the kitchen, containing utilities, storage and a nursery for plants but a space that could be closed off with when required, which led to discrete glazed pocket sliding doors to retain natural light.
We made the most of the north-facing orientation by adopting a butterfly roof form, typical to the London terrace, and introduced high-level clerestory windows, reaching up like wings to bring in morning and evening sunlight. An entirely bespoke glazed roof, double glazed panels supported by exposed Douglas fir rafters, provides an abundance of light at the end of the spacial sequence, a threshold space between the kitchen and the garden.
The orientation also meant it was essential to enhance the thermal performance of the un-insulated and damp masonry structure so we introduced insulation to the roof, floor and walls, installed passive ventilation which increased the efficiency of the external envelope.
A predominantly timber-based material palette of ash veneered plywood, for the garden room walls and new cabinets throughout, douglas fir doors and windows and structure, and an oak engineered floor all contribute towards creating a warm and characterful space.
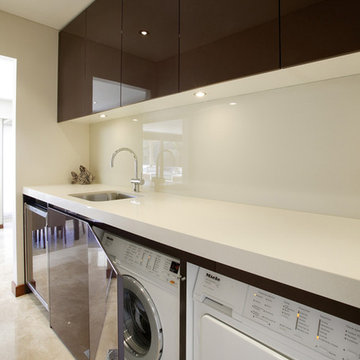
Metallic Polyurethane Laundry
Concealed washer Dryer
Einzeilige, Kleine Moderne Waschküche mit Unterbauwaschbecken, flächenbündigen Schrankfronten, braunen Schränken, Quarzit-Arbeitsplatte, weißer Wandfarbe, Kalkstein und Waschmaschine und Trockner versteckt in Sydney
Einzeilige, Kleine Moderne Waschküche mit Unterbauwaschbecken, flächenbündigen Schrankfronten, braunen Schränken, Quarzit-Arbeitsplatte, weißer Wandfarbe, Kalkstein und Waschmaschine und Trockner versteckt in Sydney
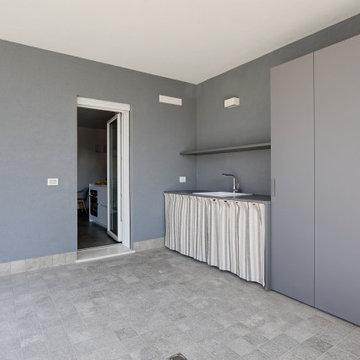
Il grande terrazzo è stato in parte chiuso con vetri asportabili per creare un ampio giardino d'inverno ad uso lavanderia e sfruttabile anche per numerose cene e pranzi domenicali
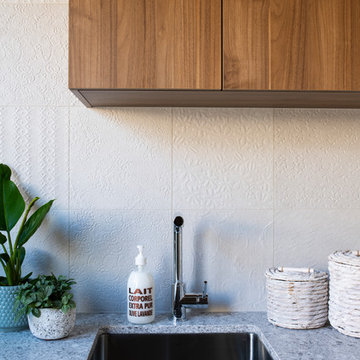
Alana Blowfield
Mittelgroße Moderne Waschküche in L-Form mit Unterbauwaschbecken, hellbraunen Holzschränken, Quarzwerkstein-Arbeitsplatte, beiger Wandfarbe, grauer Arbeitsplatte und Waschmaschine und Trockner versteckt in Perth
Mittelgroße Moderne Waschküche in L-Form mit Unterbauwaschbecken, hellbraunen Holzschränken, Quarzwerkstein-Arbeitsplatte, beiger Wandfarbe, grauer Arbeitsplatte und Waschmaschine und Trockner versteckt in Perth
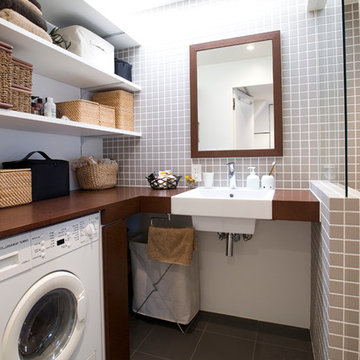
収納雑貨は籠や布など自然素材のもので統一。ブルースタジオ
Multifunktionaler, Mittelgroßer Moderner Hauswirtschaftsraum in L-Form mit Waschbecken, offenen Schränken, weißen Schränken, Arbeitsplatte aus Holz, weißer Wandfarbe, Schieferboden und Waschmaschine und Trockner versteckt in Tokio
Multifunktionaler, Mittelgroßer Moderner Hauswirtschaftsraum in L-Form mit Waschbecken, offenen Schränken, weißen Schränken, Arbeitsplatte aus Holz, weißer Wandfarbe, Schieferboden und Waschmaschine und Trockner versteckt in Tokio
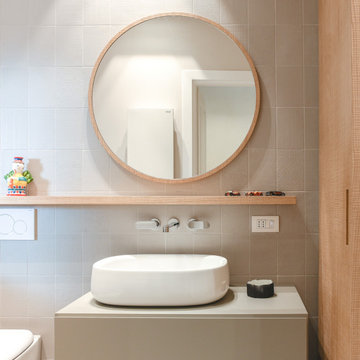
Piccolo bagno lavanderia con arredamento realizzato su misura
Kleiner Moderner Hauswirtschaftsraum mit hellen Holzschränken, Laminat-Arbeitsplatte, weißer Wandfarbe, Porzellan-Bodenfliesen, Waschmaschine und Trockner versteckt, grauem Boden und grauer Arbeitsplatte in Mailand
Kleiner Moderner Hauswirtschaftsraum mit hellen Holzschränken, Laminat-Arbeitsplatte, weißer Wandfarbe, Porzellan-Bodenfliesen, Waschmaschine und Trockner versteckt, grauem Boden und grauer Arbeitsplatte in Mailand
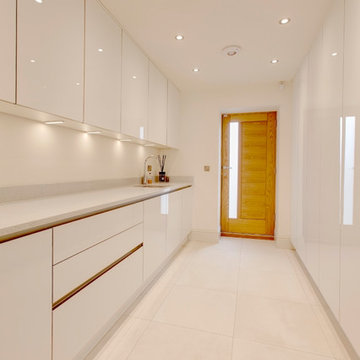
Adrian Richardson
Zweizeiliger Moderner Hauswirtschaftsraum mit Einbauwaschbecken, flächenbündigen Schrankfronten, weißen Schränken, weißer Wandfarbe, Porzellan-Bodenfliesen und Waschmaschine und Trockner versteckt in Sonstige
Zweizeiliger Moderner Hauswirtschaftsraum mit Einbauwaschbecken, flächenbündigen Schrankfronten, weißen Schränken, weißer Wandfarbe, Porzellan-Bodenfliesen und Waschmaschine und Trockner versteckt in Sonstige
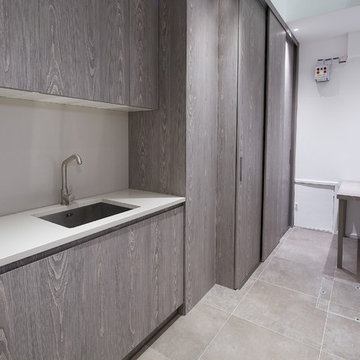
Utility room in the basement.
Multifunktionaler, Einzeiliger, Mittelgroßer Moderner Hauswirtschaftsraum mit Einbauwaschbecken, flächenbündigen Schrankfronten, grauen Schränken, Mineralwerkstoff-Arbeitsplatte, weißer Wandfarbe, Porzellan-Bodenfliesen, Waschmaschine und Trockner versteckt, grauem Boden und weißer Arbeitsplatte in London
Multifunktionaler, Einzeiliger, Mittelgroßer Moderner Hauswirtschaftsraum mit Einbauwaschbecken, flächenbündigen Schrankfronten, grauen Schränken, Mineralwerkstoff-Arbeitsplatte, weißer Wandfarbe, Porzellan-Bodenfliesen, Waschmaschine und Trockner versteckt, grauem Boden und weißer Arbeitsplatte in London
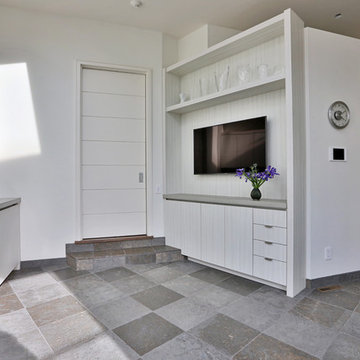
Multifunktionaler, Mittelgroßer Moderner Hauswirtschaftsraum mit Unterbauwaschbecken, flächenbündigen Schrankfronten, weißen Schränken, weißer Wandfarbe, Schieferboden und Waschmaschine und Trockner versteckt in Kolumbus
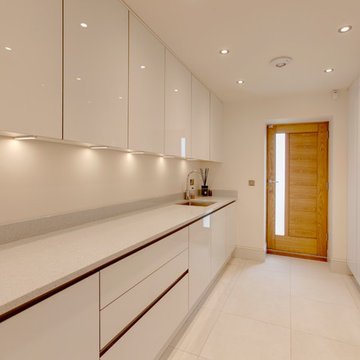
Adrian Richardson
Zweizeiliger Moderner Hauswirtschaftsraum mit Waschmaschinenschrank, Einbauwaschbecken, flächenbündigen Schrankfronten, weißen Schränken, weißer Wandfarbe, Porzellan-Bodenfliesen und Waschmaschine und Trockner versteckt in Sonstige
Zweizeiliger Moderner Hauswirtschaftsraum mit Waschmaschinenschrank, Einbauwaschbecken, flächenbündigen Schrankfronten, weißen Schränken, weißer Wandfarbe, Porzellan-Bodenfliesen und Waschmaschine und Trockner versteckt in Sonstige
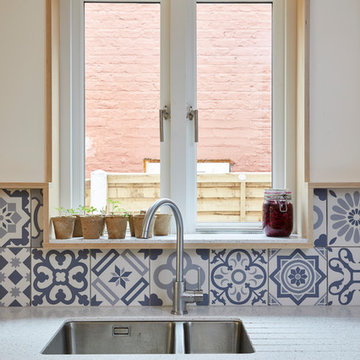
This 3 storey mid-terrace townhouse on the Harringay Ladder was in desperate need for some modernisation and general recuperation, having not been altered for several decades.
We were appointed to reconfigure and completely overhaul the outrigger over two floors which included new kitchen/dining and replacement conservatory to the ground with bathroom, bedroom & en-suite to the floor above.
Like all our projects we considered a variety of layouts and paid close attention to the form of the new extension to replace the uPVC conservatory to the rear garden. Conceived as a garden room, this space needed to be flexible forming an extension to the kitchen, containing utilities, storage and a nursery for plants but a space that could be closed off with when required, which led to discrete glazed pocket sliding doors to retain natural light.
We made the most of the north-facing orientation by adopting a butterfly roof form, typical to the London terrace, and introduced high-level clerestory windows, reaching up like wings to bring in morning and evening sunlight. An entirely bespoke glazed roof, double glazed panels supported by exposed Douglas fir rafters, provides an abundance of light at the end of the spacial sequence, a threshold space between the kitchen and the garden.
The orientation also meant it was essential to enhance the thermal performance of the un-insulated and damp masonry structure so we introduced insulation to the roof, floor and walls, installed passive ventilation which increased the efficiency of the external envelope.
A predominantly timber-based material palette of ash veneered plywood, for the garden room walls and new cabinets throughout, douglas fir doors and windows and structure, and an oak engineered floor all contribute towards creating a warm and characterful space.
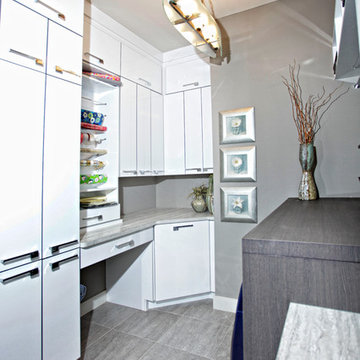
James Hodgins Photography
Multifunktionaler, Kleiner Moderner Hauswirtschaftsraum in U-Form mit flächenbündigen Schrankfronten, weißen Schränken, Granit-Arbeitsplatte, grauer Wandfarbe, Keramikboden und Waschmaschine und Trockner versteckt in Toronto
Multifunktionaler, Kleiner Moderner Hauswirtschaftsraum in U-Form mit flächenbündigen Schrankfronten, weißen Schränken, Granit-Arbeitsplatte, grauer Wandfarbe, Keramikboden und Waschmaschine und Trockner versteckt in Toronto
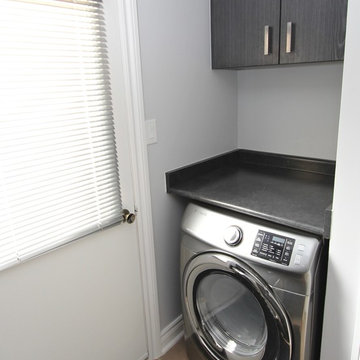
Laundry Room
Zweizeilige, Mittelgroße Moderne Waschküche mit Einbauwaschbecken, flächenbündigen Schrankfronten, grauen Schränken, Laminat-Arbeitsplatte, grauer Wandfarbe, Porzellan-Bodenfliesen und Waschmaschine und Trockner versteckt in Toronto
Zweizeilige, Mittelgroße Moderne Waschküche mit Einbauwaschbecken, flächenbündigen Schrankfronten, grauen Schränken, Laminat-Arbeitsplatte, grauer Wandfarbe, Porzellan-Bodenfliesen und Waschmaschine und Trockner versteckt in Toronto
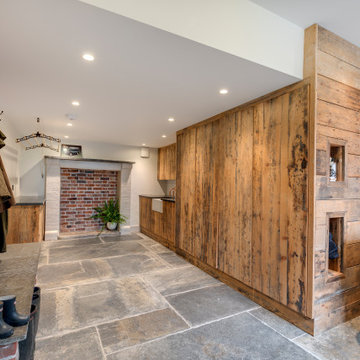
Multifunktionaler, Zweizeiliger, Großer Moderner Hauswirtschaftsraum mit Ausgussbecken, flächenbündigen Schrankfronten, Schränken im Used-Look, Arbeitsplatte aus Holz, brauner Wandfarbe, Schieferboden, Waschmaschine und Trockner versteckt, grauem Boden und schwarzer Arbeitsplatte in Devon
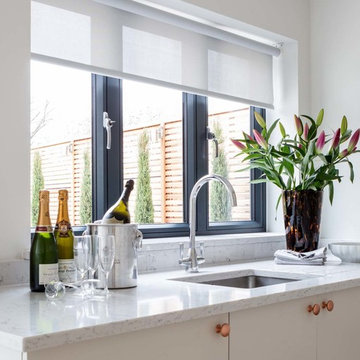
Simon Eldon
Zweizeiliger, Mittelgroßer Moderner Hauswirtschaftsraum mit Waschmaschinenschrank, Einbauwaschbecken, flächenbündigen Schrankfronten, Quarzit-Arbeitsplatte, beiger Wandfarbe, Porzellan-Bodenfliesen, Waschmaschine und Trockner versteckt und beigem Boden in Sussex
Zweizeiliger, Mittelgroßer Moderner Hauswirtschaftsraum mit Waschmaschinenschrank, Einbauwaschbecken, flächenbündigen Schrankfronten, Quarzit-Arbeitsplatte, beiger Wandfarbe, Porzellan-Bodenfliesen, Waschmaschine und Trockner versteckt und beigem Boden in Sussex
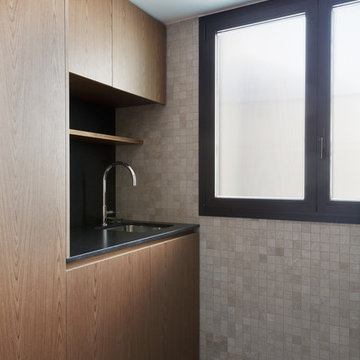
Einzeilige Moderne Waschküche mit Unterbauwaschbecken, flächenbündigen Schrankfronten, dunklen Holzschränken, Granit-Arbeitsplatte, Porzellan-Bodenfliesen, Waschmaschine und Trockner versteckt, grauem Boden und schwarzer Arbeitsplatte in Alicante-Costa Blanca
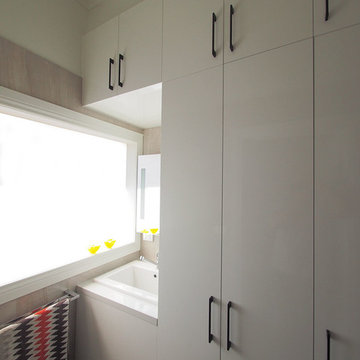
Tony Miller
Multifunktionaler, Einzeiliger, Kleiner Moderner Hauswirtschaftsraum mit Einbauwaschbecken, weißen Schränken, Quarzwerkstein-Arbeitsplatte, grauer Wandfarbe, Keramikboden und Waschmaschine und Trockner versteckt in Melbourne
Multifunktionaler, Einzeiliger, Kleiner Moderner Hauswirtschaftsraum mit Einbauwaschbecken, weißen Schränken, Quarzwerkstein-Arbeitsplatte, grauer Wandfarbe, Keramikboden und Waschmaschine und Trockner versteckt in Melbourne
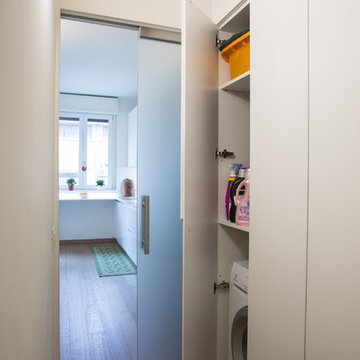
Wolfango
Kleiner Moderner Hauswirtschaftsraum mit beiger Wandfarbe, hellem Holzboden, Waschmaschine und Trockner versteckt und braunem Boden in Mailand
Kleiner Moderner Hauswirtschaftsraum mit beiger Wandfarbe, hellem Holzboden, Waschmaschine und Trockner versteckt und braunem Boden in Mailand
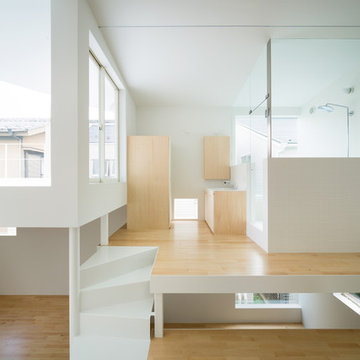
Photo by: Takumi Ota
Multifunktionaler, Kleiner Moderner Hauswirtschaftsraum mit Unterbauwaschbecken, flächenbündigen Schrankfronten, hellen Holzschränken, Mineralwerkstoff-Arbeitsplatte, weißer Wandfarbe, hellem Holzboden und Waschmaschine und Trockner versteckt in Tokio
Multifunktionaler, Kleiner Moderner Hauswirtschaftsraum mit Unterbauwaschbecken, flächenbündigen Schrankfronten, hellen Holzschränken, Mineralwerkstoff-Arbeitsplatte, weißer Wandfarbe, hellem Holzboden und Waschmaschine und Trockner versteckt in Tokio
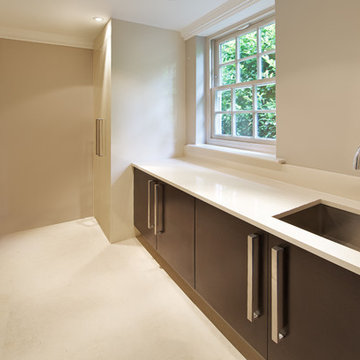
Multifunktionaler, Einzeiliger Moderner Hauswirtschaftsraum mit Unterbauwaschbecken, flächenbündigen Schrankfronten, dunklen Holzschränken, Mineralwerkstoff-Arbeitsplatte, weißer Wandfarbe, Porzellan-Bodenfliesen und Waschmaschine und Trockner versteckt in Hertfordshire
Moderner Hauswirtschaftsraum mit Waschmaschine und Trockner versteckt Ideen und Design
9