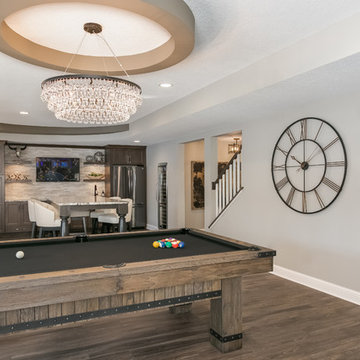Moderner Keller mit beiger Wandfarbe Ideen und Design
Suche verfeinern:
Budget
Sortieren nach:Heute beliebt
161 – 180 von 2.447 Fotos
1 von 3
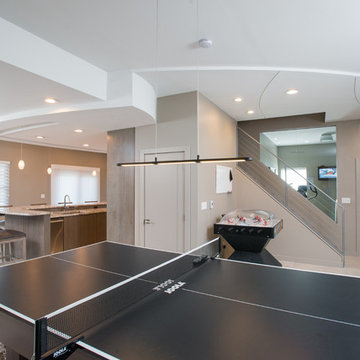
Gary Yon
Großes Modernes Souterrain mit beiger Wandfarbe und beigem Boden in Sonstige
Großes Modernes Souterrain mit beiger Wandfarbe und beigem Boden in Sonstige
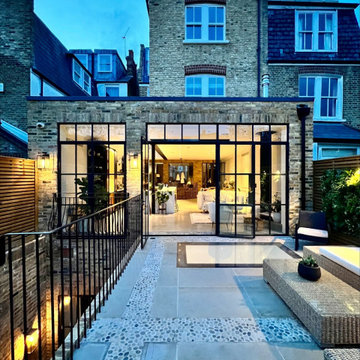
External rear extension and basement.
Großer Moderner Keller mit Heimkino, beiger Wandfarbe, Kaminofen, grauem Boden und Ziegelwänden in London
Großer Moderner Keller mit Heimkino, beiger Wandfarbe, Kaminofen, grauem Boden und Ziegelwänden in London
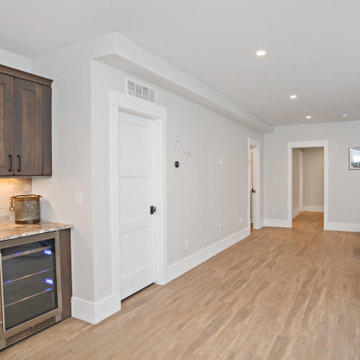
Finished basement with full bath, cedar closet, wet bar and sauna.
Kleines Modernes Untergeschoss mit Heimkino, beiger Wandfarbe, Vinylboden und braunem Boden in Boston
Kleines Modernes Untergeschoss mit Heimkino, beiger Wandfarbe, Vinylboden und braunem Boden in Boston
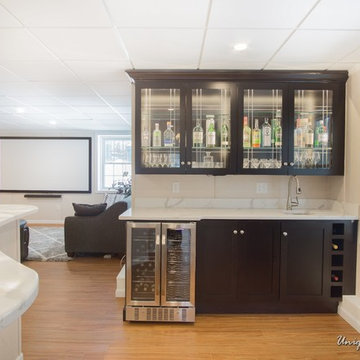
This gorgeous basement bar features Candlelight Cabinetry and a marble countertop from Top Line Granite Design. Perfect for entertaining!
Großes Modernes Souterrain ohne Kamin mit beiger Wandfarbe und grauem Boden in Boston
Großes Modernes Souterrain ohne Kamin mit beiger Wandfarbe und grauem Boden in Boston
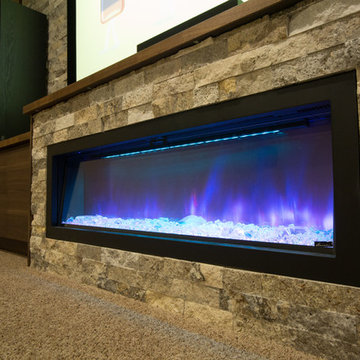
Mittelgroßer Moderner Hochkeller mit beiger Wandfarbe, Teppichboden, Gaskamin, Kaminumrandung aus Stein und beigem Boden in Edmonton
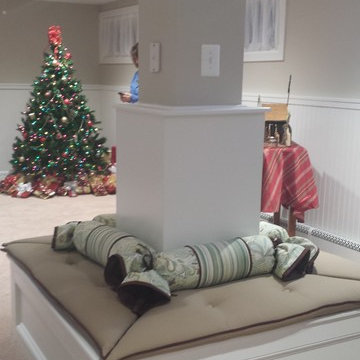
Custom built-in seating area.
Großer Moderner Keller mit beiger Wandfarbe und Teppichboden in Washington, D.C.
Großer Moderner Keller mit beiger Wandfarbe und Teppichboden in Washington, D.C.
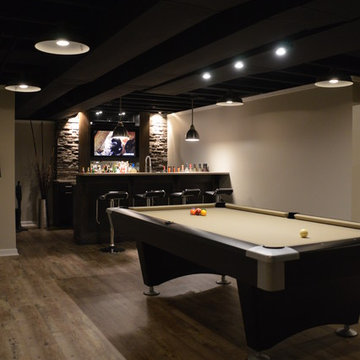
Finished Basements Plus
Großes Modernes Untergeschoss ohne Kamin mit beiger Wandfarbe, Vinylboden und braunem Boden in Detroit
Großes Modernes Untergeschoss ohne Kamin mit beiger Wandfarbe, Vinylboden und braunem Boden in Detroit
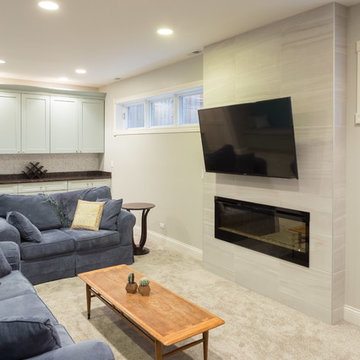
A fun updated to a once dated basement. We renovated this client’s basement to be the perfect play area for their children as well as a chic gathering place for their friends and family. In order to accomplish this, we needed to ensure plenty of storage and seating. Some of the first elements we installed were large cabinets throughout the basement as well as a large banquette, perfect for hiding children’s toys as well as offering ample seating for their guests. Next, to brighten up the space in colors both children and adults would find pleasing, we added a textured blue accent wall and painted the cabinetry a pale green.
Upstairs, we renovated the bathroom to be a kid-friendly space by replacing the stand-up shower with a full bath. The natural stone wall adds warmth to the space and creates a visually pleasing contrast of design.
Lastly, we designed an organized and practical mudroom, creating a perfect place for the whole family to store jackets, shoes, backpacks, and purses.
Designed by Chi Renovation & Design who serve Chicago and it's surrounding suburbs, with an emphasis on the North Side and North Shore. You'll find their work from the Loop through Lincoln Park, Skokie, Wilmette, and all of the way up to Lake Forest.
For more about Chi Renovation & Design, click here: https://www.chirenovation.com/
To learn more about this project, click here: https://www.chirenovation.com/portfolio/lincoln-square-basement-renovation/
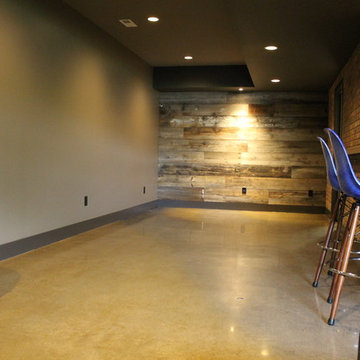
For this residential project on the North side of Fort Wayne, Indiana we used a penetrating dye to color the concrete. We started by grinding the floor to remove the cure and seal, and going through the necessary passes to bring the floor to an 800-level shine - a reflective shine that is easy to maintain. We then cleaned the floor, added the custom dye, (with a mixture of black and sand), rinsed the floor, densified and finished with a final polish.
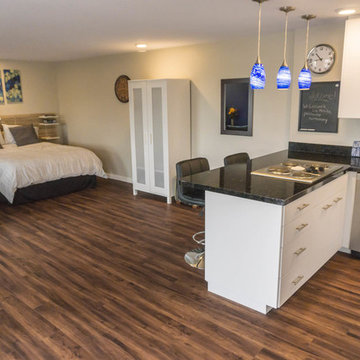
Small kitchen in corner of basement conversion to guest house,
Kleines Modernes Souterrain ohne Kamin mit beiger Wandfarbe und Vinylboden in San Diego
Kleines Modernes Souterrain ohne Kamin mit beiger Wandfarbe und Vinylboden in San Diego

Großer Moderner Keller ohne Kamin mit beiger Wandfarbe, Betonboden und braunem Boden in Denver
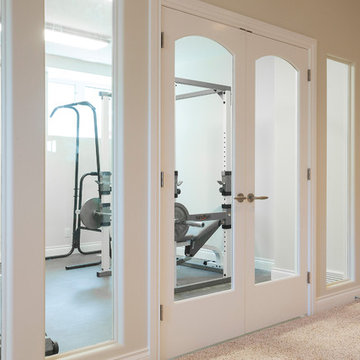
The home owners wanted a place to entertain, play and workout in their 3000 square foot basement. They added a completely soundproofed media room, a large restaurant-like wet bar, glass enclosed workout area, kids play/game space, great room, two bedrooms, two bathrooms, storage room and an office.
The overall modern esthetic and colour scheme is bright and fresh with rich charcoal accent woodwork and cabinets. 9’ ceilings and custom made 7’ doors throughout add to the overall luxurious yet comfortable feel of the basement.
The area below the stairs is a child’s dream hideaway with a small crawl-thru entry access, toy drawers and lighted reading cove.

This is the lower level of lovely town house in Northern Virginia. The client and her teenage daughter wanted a place to hang out, watch TV, play games, use a laptop and do homework. Our goal was to allocate space for each request while not overwhelming the whole room. We achieved this by keeping the lines and color palette simple, but certainly not boring. The dramatic deep blue accent walls acts as a backdrop to the furnishings and draws the eye to the far reaches of the long room. The high table and 4 leather barstools are perfect for dining, games or working on a laptop. The sectional is a soft and comfy place to land after a long day.
David Keith Photography

Cabinetry in a Mink finish was used for the bar cabinets and media built-ins. Ledge stone was used for the bar backsplash, bar wall and fireplace surround to create consistency throughout the basement.
Photo Credit: Chris Whonsetler
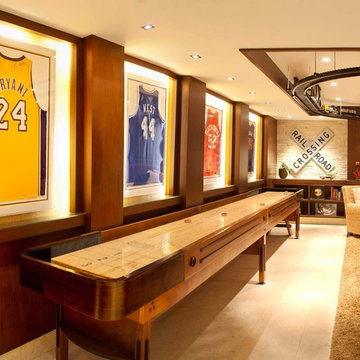
Photo Credit: Nicole Leone
Modernes Untergeschoss ohne Kamin mit beiger Wandfarbe, Porzellan-Bodenfliesen und weißem Boden in Los Angeles
Modernes Untergeschoss ohne Kamin mit beiger Wandfarbe, Porzellan-Bodenfliesen und weißem Boden in Los Angeles
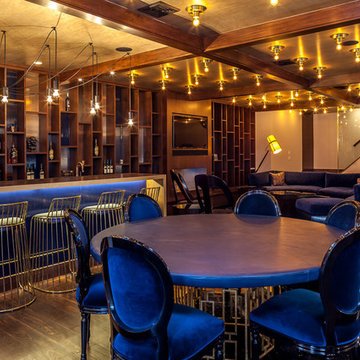
Lower level entertaining area with custom bar, wine cellar and walnut cabinetry.
Großes Modernes Untergeschoss ohne Kamin mit beiger Wandfarbe und dunklem Holzboden in New York
Großes Modernes Untergeschoss ohne Kamin mit beiger Wandfarbe und dunklem Holzboden in New York

The basement bar area includes eye catching metal elements to reflect light around the neutral colored room. New new brass plumbing fixtures collaborate with the other metallic elements in the room. The polished quartzite slab provides visual movement in lieu of the dynamic wallpaper used on the feature wall and also carried into the media room ceiling. Moving into the media room we included custom ebony veneered wall and ceiling millwork, as well as luxe custom furnishings. New architectural surround speakers are hidden inside the walls. The new gym was designed and created for the clients son to train for his varsity team. We included a new custom weight rack. Mirrored walls, a new wallpaper, linear LED lighting, and rubber flooring. The Zen inspired bathroom was designed with simplicity carrying the metals them into the special copper flooring, brass plumbing fixtures, and a frameless shower.
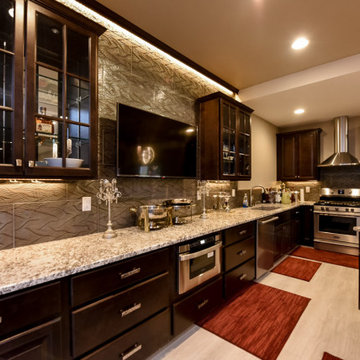
Geräumiges Modernes Souterrain mit beiger Wandfarbe, Teppichboden und beigem Boden in Chicago
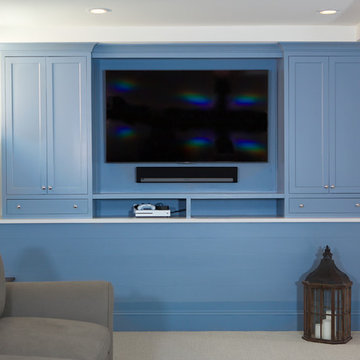
This remodeled basement encompasses true style and flares of excellence with blue cabinets and entertainment center. The space becomes the perfect place for children to play and the perfect retreat for visitors to relax and unwind. Subway tiles line the shower and the built in shelf features smaller darker tiles for a statement of interest. The kitchen features a small sink, drink refrigerator and a seamless counter to backsplash transition.
Moderner Keller mit beiger Wandfarbe Ideen und Design
9
