Moderner Keller mit buntem Boden Ideen und Design
Suche verfeinern:
Budget
Sortieren nach:Heute beliebt
1 – 20 von 167 Fotos
1 von 3

Großer Moderner Hochkeller mit Heimkino, bunten Wänden, Teppichboden, Hängekamin, Kaminumrandung aus Stein, buntem Boden, gewölbter Decke und Tapetenwänden in Toronto
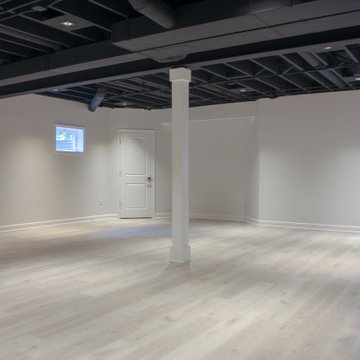
Basement remodel project
Mittelgroßes Modernes Untergeschoss mit weißer Wandfarbe, Vinylboden, buntem Boden und freigelegten Dachbalken in Chicago
Mittelgroßes Modernes Untergeschoss mit weißer Wandfarbe, Vinylboden, buntem Boden und freigelegten Dachbalken in Chicago
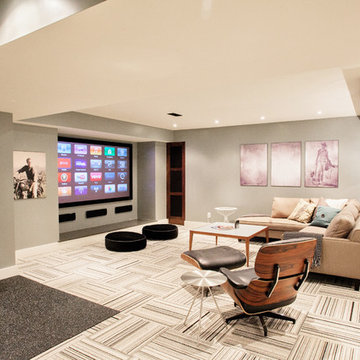
Madison Taylor
Modernes Untergeschoss ohne Kamin mit grauer Wandfarbe, Teppichboden, buntem Boden und Heimkino in Toronto
Modernes Untergeschoss ohne Kamin mit grauer Wandfarbe, Teppichboden, buntem Boden und Heimkino in Toronto
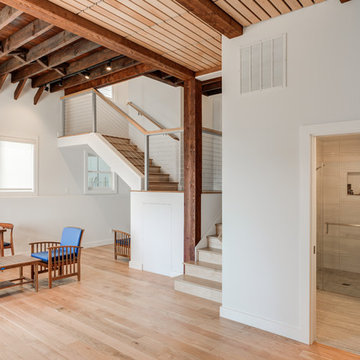
Treve Johnson Photography
Mittelgroßer Moderner Hochkeller mit weißer Wandfarbe, hellem Holzboden und buntem Boden in San Francisco
Mittelgroßer Moderner Hochkeller mit weißer Wandfarbe, hellem Holzboden und buntem Boden in San Francisco
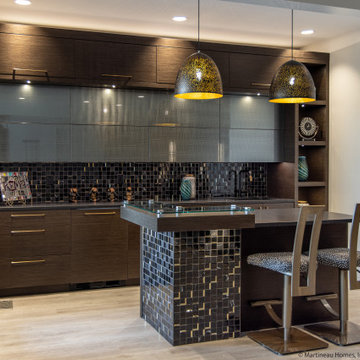
Großer Moderner Keller mit grauer Wandfarbe, Laminat und buntem Boden in Salt Lake City
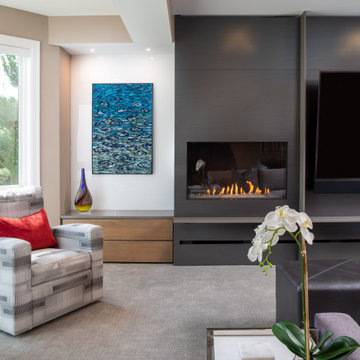
Builder: Michels Homes
Interior Design: LiLu Interiors
Photography: Kory Kevin Studio
Großes Modernes Souterrain mit beiger Wandfarbe, Kamin und buntem Boden in Minneapolis
Großes Modernes Souterrain mit beiger Wandfarbe, Kamin und buntem Boden in Minneapolis
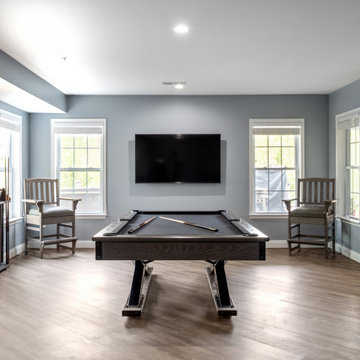
Basement recreation and game room with pool table, shuffleboard, air hockey/ping-pong, pac man, card and poker table, high-top pub tables, kings chairs and more
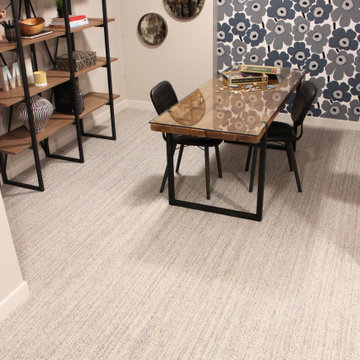
Mittelgroßes Modernes Untergeschoss mit beiger Wandfarbe, Teppichboden, buntem Boden und Tapetenwänden in Calgary
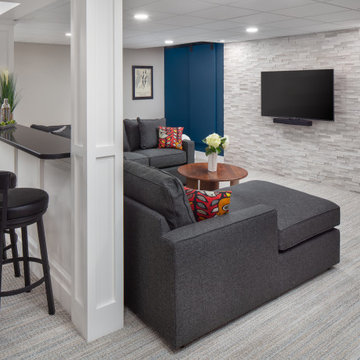
A modern family style TV or game night seating area featuring a cozy and generous sized sectional with a stunning stacked stone backdrop to house the flat screen. This is enhanced by dramatic flanking accent walls, one with a 'hidden' bar door hiding a storage area. The bar area behind provides the perfect spot to enjoy a cocktail or appetizer while watching the big game or a movie.
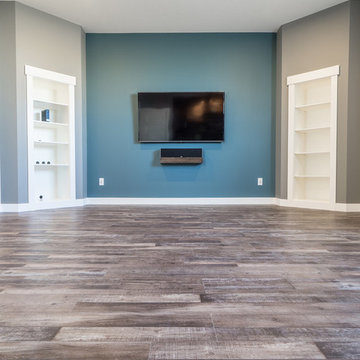
Home Builder Havana Homes
Mittelgroßer Moderner Hochkeller mit blauer Wandfarbe, Vinylboden und buntem Boden in Edmonton
Mittelgroßer Moderner Hochkeller mit blauer Wandfarbe, Vinylboden und buntem Boden in Edmonton
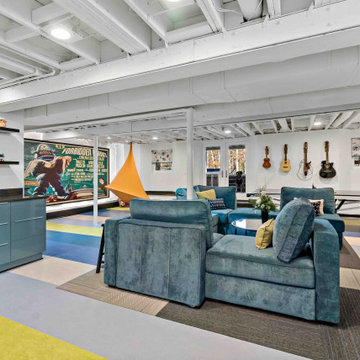
This Oak Hill basement remodel is a stunning showcase for this family, who are fans of bright colors, interesting design choices, and unique ways to display their interests, from music to games to family heirlooms.

Modernes Souterrain ohne Kamin mit Teppichboden, grauer Wandfarbe und buntem Boden in Cleveland
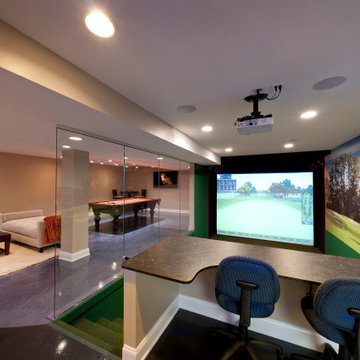
Our clients live in a country club community and were looking to renovate their unfinished basement. The client knew he wanted to include a gym, theater, and gaming center.
We incorporated a Home Automation system for this project, providing for music playback, movie watching, lighting control, and security integration.
Our challenges included a short construction deadline and several structural issues. The original basement had a floor-to-ceiling height of 8’-0” with several columns running down the center of the basement that interfered with the seating area of the theater. Our design/build team installed a second beam adjacent to the original to help distribute the load, enabling the removal of columns.
The theater had a water meter projecting a foot out from the front wall. We retrofitted a piece of A/V acoustically treated furniture to hide the meter and gear.
This homeowner originally planned to include a putting green on his project, until we demonstrated a Visual Sports Golf Simulator. The ceiling height was two feet short of optimal swing height for a simulator. Our client was committed, we excavated the corner of the basement to lower the floor. To accent the space, we installed a custom mural printed on carpet, based upon a photograph from the neighboring fairway of the client’s home. By adding custom high-impact glass walls, partygoers can join in on the fun and watch the action unfold while the sports enthusiasts can view the party or ball game on TV! The Visual Sports system allows guests and family to not only enjoy golf, but also sports such as hockey, baseball, football, soccer, and basketball.
We overcame the structural and visual challenges of the space by using floor-to-glass walls, removal of columns, an interesting mural, and reflective floor surfaces. The client’s expectations were exceeded in every aspect of their project, as evidenced in their video testimonial and the fact that all trades were invited to their catered Open House! The client enjoys his golf simulator so much he had tape on five of his fingers and his wife informed us he has formed two golf leagues! This project transformed an unused basement into a visually stunning space providing the client the ultimate fun get-a-away!
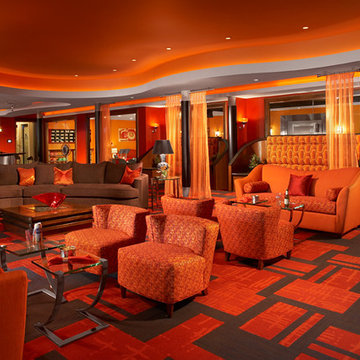
Maguire Photographics
Modernes Untergeschoss ohne Kamin mit roter Wandfarbe, Teppichboden und buntem Boden in Cleveland
Modernes Untergeschoss ohne Kamin mit roter Wandfarbe, Teppichboden und buntem Boden in Cleveland
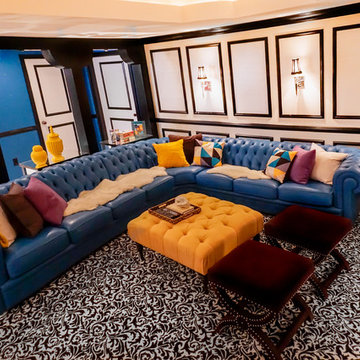
Photos by Christina Aksamidova
Mittelgroßer Moderner Keller mit weißer Wandfarbe, Teppichboden, Hängekamin, verputzter Kaminumrandung und buntem Boden in New York
Mittelgroßer Moderner Keller mit weißer Wandfarbe, Teppichboden, Hängekamin, verputzter Kaminumrandung und buntem Boden in New York
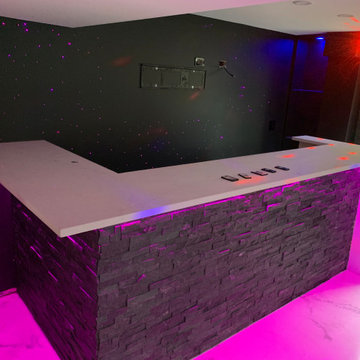
Mittelgroßer Moderner Keller mit schwarzer Wandfarbe, Marmorboden, Hängekamin, Kaminumrandung aus Stein und buntem Boden in Sonstige
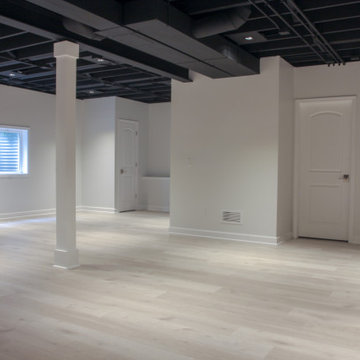
Basement remodel project
Mittelgroßes Modernes Untergeschoss mit weißer Wandfarbe, Vinylboden, buntem Boden und freigelegten Dachbalken in Chicago
Mittelgroßes Modernes Untergeschoss mit weißer Wandfarbe, Vinylboden, buntem Boden und freigelegten Dachbalken in Chicago
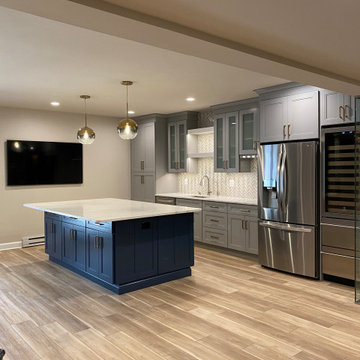
basement remodel
Großer Moderner Keller mit beiger Wandfarbe, Vinylboden, Hängekamin, Kaminumrandung aus gestapelten Steinen und buntem Boden in Baltimore
Großer Moderner Keller mit beiger Wandfarbe, Vinylboden, Hängekamin, Kaminumrandung aus gestapelten Steinen und buntem Boden in Baltimore
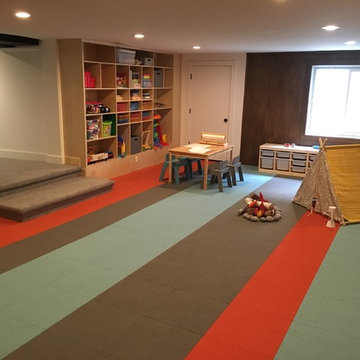
Großer Moderner Keller mit Teppichboden, brauner Wandfarbe und buntem Boden in Detroit
Moderner Keller mit buntem Boden Ideen und Design
1
