Moderner Keller mit Gaskamin Ideen und Design
Suche verfeinern:
Budget
Sortieren nach:Heute beliebt
161 – 180 von 532 Fotos
1 von 3
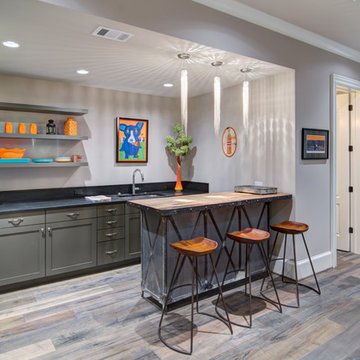
Großes Modernes Souterrain mit grauer Wandfarbe, braunem Holzboden, Gaskamin und gefliester Kaminumrandung in Atlanta
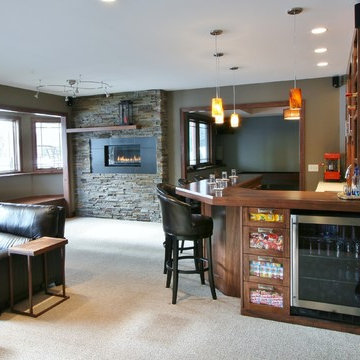
Großer Moderner Hochkeller mit blauer Wandfarbe, Teppichboden, Gaskamin und Kaminumrandung aus Backstein in Minneapolis
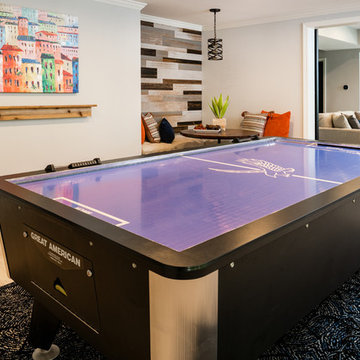
Ilya Zobanov
Mittelgroßer Moderner Hochkeller mit grauer Wandfarbe, hellem Holzboden, Gaskamin, Kaminumrandung aus Metall und gelbem Boden
Mittelgroßer Moderner Hochkeller mit grauer Wandfarbe, hellem Holzboden, Gaskamin, Kaminumrandung aus Metall und gelbem Boden
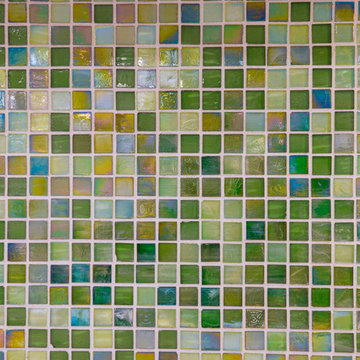
Großes Modernes Untergeschoss mit weißer Wandfarbe, Teppichboden, Gaskamin und gefliester Kaminumrandung in Sonstige
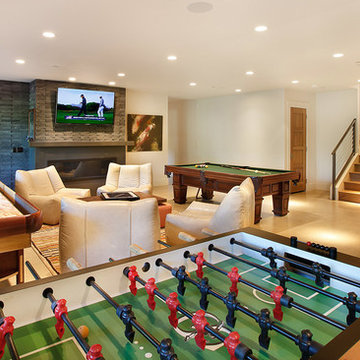
There's something to entertain everyone in this game room. There is even a sauna and theatre room down the hall.
Produced By: PrecisionCraft Log & Timber Homes
Photo Credit: Jim Fairchild
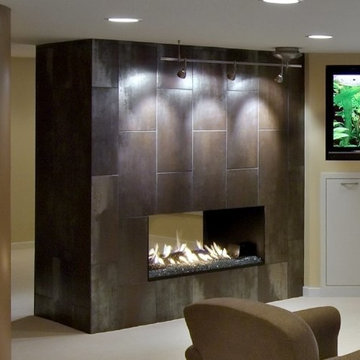
Ehlen Creative
Mittelgroßes Modernes Souterrain mit beiger Wandfarbe, Teppichboden, Gaskamin und gefliester Kaminumrandung in Minneapolis
Mittelgroßes Modernes Souterrain mit beiger Wandfarbe, Teppichboden, Gaskamin und gefliester Kaminumrandung in Minneapolis
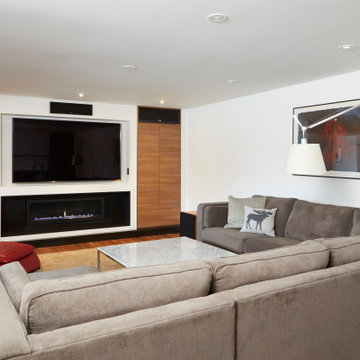
Mittelgroßer Moderner Hochkeller mit weißer Wandfarbe, braunem Holzboden, Gaskamin, Kaminumrandung aus Stein und braunem Boden in Toronto
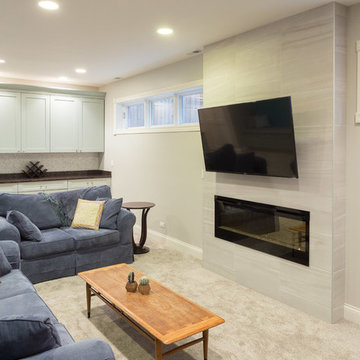
A fun updated to a once dated basement. We renovated this client’s basement to be the perfect play area for their children as well as a chic gathering place for their friends and family. In order to accomplish this, we needed to ensure plenty of storage and seating. Some of the first elements we installed were large cabinets throughout the basement as well as a large banquette, perfect for hiding children’s toys as well as offering ample seating for their guests. Next, to brighten up the space in colors both children and adults would find pleasing, we added a textured blue accent wall and painted the cabinetry a pale green.
Upstairs, we renovated the bathroom to be a kid-friendly space by replacing the stand-up shower with a full bath. The natural stone wall adds warmth to the space and creates a visually pleasing contrast of design.
Lastly, we designed an organized and practical mudroom, creating a perfect place for the whole family to store jackets, shoes, backpacks, and purses.
Designed by Chi Renovation & Design who serve Chicago and it's surrounding suburbs, with an emphasis on the North Side and North Shore. You'll find their work from the Loop through Lincoln Park, Skokie, Wilmette, and all of the way up to Lake Forest.
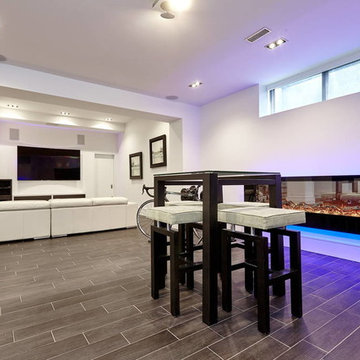
Mittelgroßer Moderner Hochkeller mit weißer Wandfarbe, Porzellan-Bodenfliesen und Gaskamin in Toronto
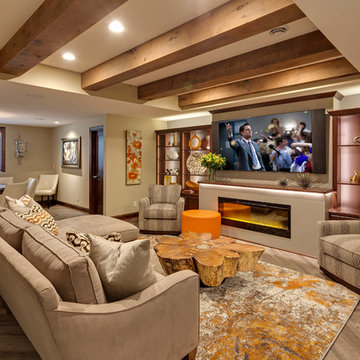
Interior Design: Jami Ludens, Studio M Interiors | Photography: Landmark Photography
Mittelgroßer Moderner Hochkeller mit beiger Wandfarbe, Vinylboden und Gaskamin in Minneapolis
Mittelgroßer Moderner Hochkeller mit beiger Wandfarbe, Vinylboden und Gaskamin in Minneapolis
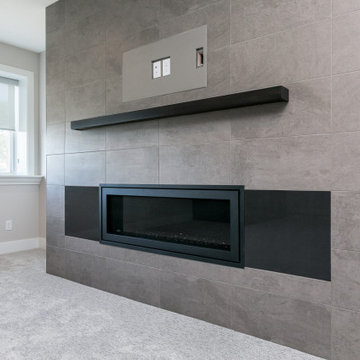
Lower level with wet bar
Moderner Keller mit Teppichboden, Gaskamin, gefliester Kaminumrandung und weißem Boden in Cedar Rapids
Moderner Keller mit Teppichboden, Gaskamin, gefliester Kaminumrandung und weißem Boden in Cedar Rapids
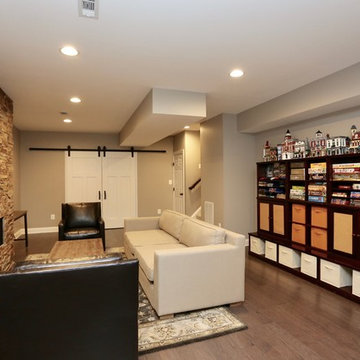
For this job, we finished an completely unfinished basement space to include a theatre room with 120" screen wall & rough-in for a future bar, barn door detail to the family living area with stacked stone 50" modern gas fireplace, a home-office, a bedroom and a full basement bathroom.
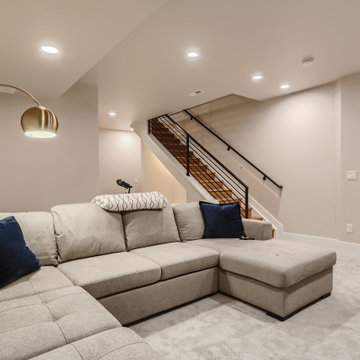
Beautiful modern basement with open staircase and custom railings.
Mittelgroßer Moderner Hochkeller mit grauer Wandfarbe, Gaskamin, verputzter Kaminumrandung und grauem Boden in Denver
Mittelgroßer Moderner Hochkeller mit grauer Wandfarbe, Gaskamin, verputzter Kaminumrandung und grauem Boden in Denver
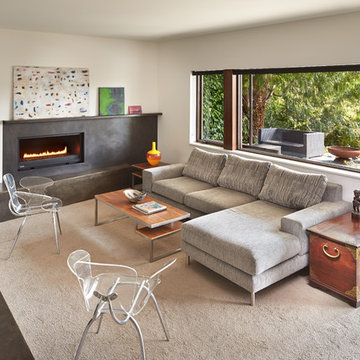
photo by Benjamin Benschneider
Mittelgroßes Modernes Souterrain mit weißer Wandfarbe, Teppichboden, Gaskamin und Kaminumrandung aus Metall in Seattle
Mittelgroßes Modernes Souterrain mit weißer Wandfarbe, Teppichboden, Gaskamin und Kaminumrandung aus Metall in Seattle
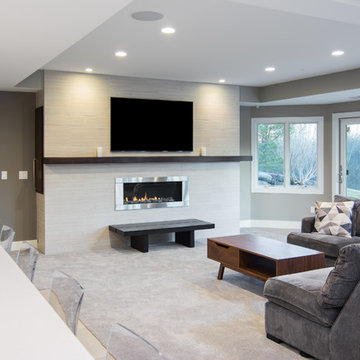
Großes Modernes Souterrain mit grauer Wandfarbe, Teppichboden, Gaskamin, gefliester Kaminumrandung und grauem Boden in Detroit
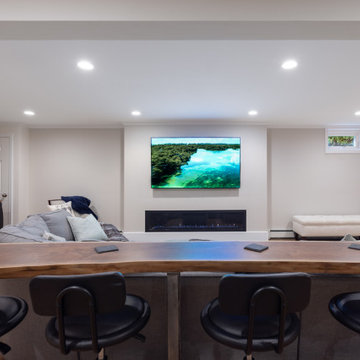
This basement remodel converted 50% of this victorian era home into useable space for the whole family. The space includes: Bar, Workout Area, Entertainment Space.
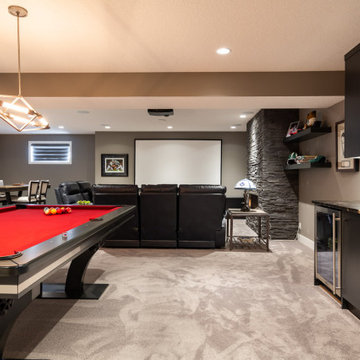
Großer Moderner Keller mit grauer Wandfarbe, Teppichboden, Gaskamin, Kaminumrandung aus gestapelten Steinen und beigem Boden in Calgary
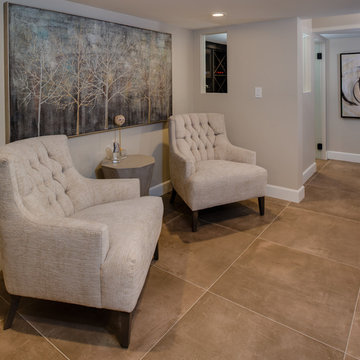
Phoenix Photographic
Mittelgroßer Moderner Hochkeller mit beiger Wandfarbe, Porzellan-Bodenfliesen, Gaskamin, Kaminumrandung aus Stein und beigem Boden in Detroit
Mittelgroßer Moderner Hochkeller mit beiger Wandfarbe, Porzellan-Bodenfliesen, Gaskamin, Kaminumrandung aus Stein und beigem Boden in Detroit
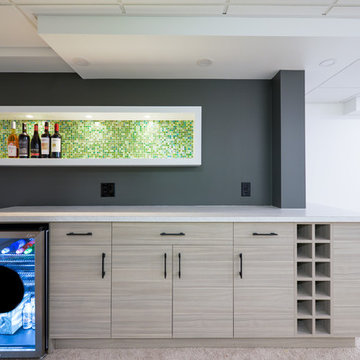
Großer Moderner Hochkeller mit weißer Wandfarbe, Teppichboden, Gaskamin und gefliester Kaminumrandung in Sonstige
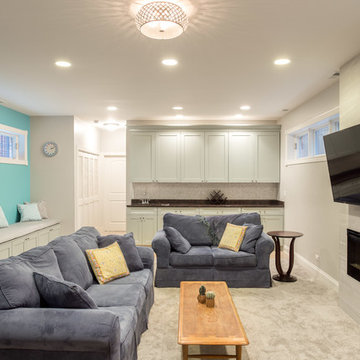
A fun updated to a once dated basement. We renovated this client’s basement to be the perfect play area for their children as well as a chic gathering place for their friends and family. In order to accomplish this, we needed to ensure plenty of storage and seating. Some of the first elements we installed were large cabinets throughout the basement as well as a large banquette, perfect for hiding children’s toys as well as offering ample seating for their guests. Next, to brighten up the space in colors both children and adults would find pleasing, we added a textured blue accent wall and painted the cabinetry a pale green.
Upstairs, we renovated the bathroom to be a kid-friendly space by replacing the stand-up shower with a full bath. The natural stone wall adds warmth to the space and creates a visually pleasing contrast of design.
Lastly, we designed an organized and practical mudroom, creating a perfect place for the whole family to store jackets, shoes, backpacks, and purses.
Designed by Chi Renovation & Design who serve Chicago and it's surrounding suburbs, with an emphasis on the North Side and North Shore. You'll find their work from the Loop through Lincoln Park, Skokie, Wilmette, and all of the way up to Lake Forest.
For more about Chi Renovation & Design, click here: https://www.chirenovation.com/
To learn more about this project, click here: https://www.chirenovation.com/portfolio/lincoln-square-basement-renovation/
Moderner Keller mit Gaskamin Ideen und Design
9