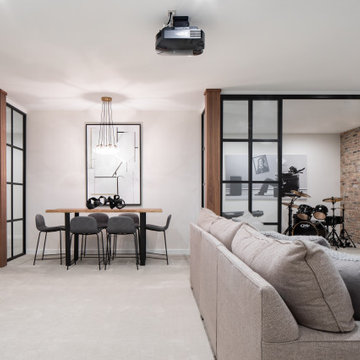Moderner Keller mit grauem Boden Ideen und Design
Suche verfeinern:
Budget
Sortieren nach:Heute beliebt
1 – 20 von 1.658 Fotos
1 von 3
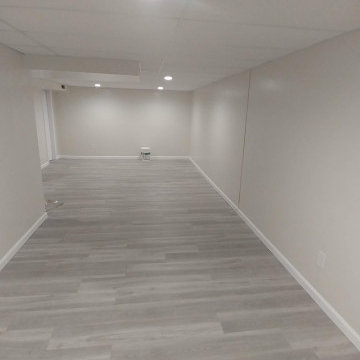
Small baseemnt remodel and update. Updates include; new flooring, drop ceiling, can lights, drywall, doors, and trim.
Mittelgroßer Moderner Hochkeller mit grauer Wandfarbe, Vinylboden und grauem Boden in St. Louis
Mittelgroßer Moderner Hochkeller mit grauer Wandfarbe, Vinylboden und grauem Boden in St. Louis

Bowling alleys for a vacation home's lower level. Emphatically, YES! The rustic refinement of the first floor gives way to all out fun and entertainment below grade. Two full-length automated bowling lanes make for easy family tournaments
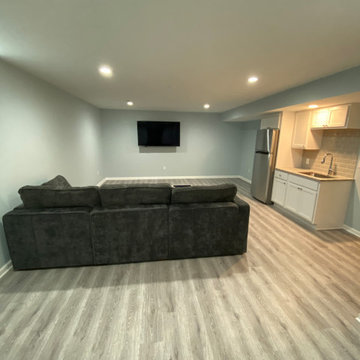
Mittelgroßes Modernes Untergeschoss mit grauer Wandfarbe, Vinylboden und grauem Boden in Cleveland
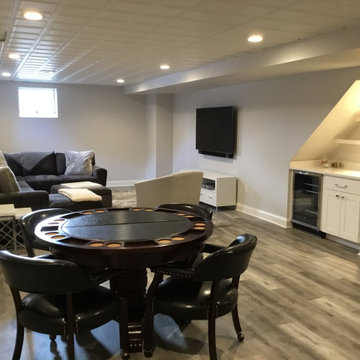
Modern Gray Basement with a Gym, Small Bar and Poker table. Great place for the kids to hang out in.
Just the Right Piece
Warren, NJ 07059
Mittelgroßes Modernes Untergeschoss mit grauer Wandfarbe, hellem Holzboden und grauem Boden in New York
Mittelgroßes Modernes Untergeschoss mit grauer Wandfarbe, hellem Holzboden und grauem Boden in New York
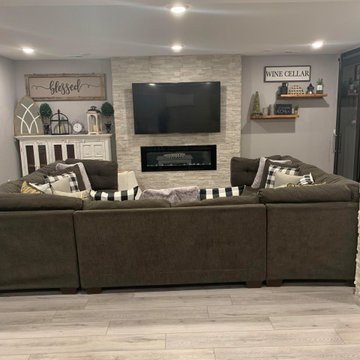
Mittelgroßes Modernes Untergeschoss mit grauer Wandfarbe, Vinylboden, Hängekamin, Kaminumrandung aus Stein und grauem Boden in Denver
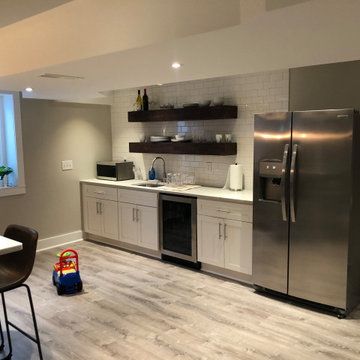
Due to the limited space and the budget, we chose to install a wall bar versus a two-level bar front. The wall bar included white cabinetry below a white/grey quartz counter top, open wood shelving, a drop-in sink, beverage cooler, and full fridge. For an excellent entertaining area along with a great view to the large projection screen, a half wall bar height top was installed with bar stool seating for four and custom lighting.
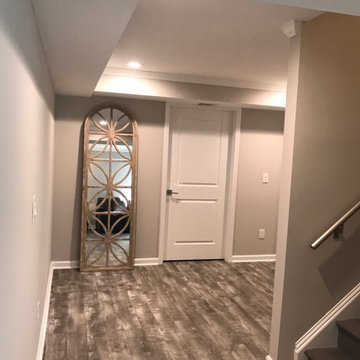
Luxury vinyl floors. Daylight basement makeover East Cobb
Mittelgroßes Modernes Souterrain mit grauer Wandfarbe, Vinylboden und grauem Boden in Atlanta
Mittelgroßes Modernes Souterrain mit grauer Wandfarbe, Vinylboden und grauem Boden in Atlanta
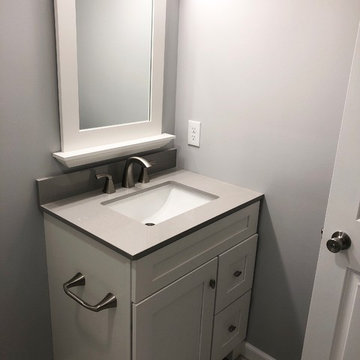
Mittelgroßes Modernes Untergeschoss mit grauer Wandfarbe, Laminat und grauem Boden in Kolumbus
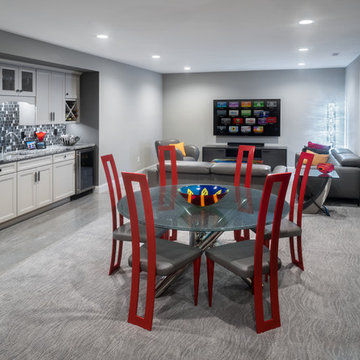
These chairs provide a bright pop of color in an otherwise grey-based room. This, once again, allows the art to shine.
Cabinetry: Diamond Vibe
Counters: Granite
Backsplash: CEGI, Enchanting Impressions
Flooring: Tile- Daltile, Ambassador
Carpet- Dixie, Kamen
Table and Chairs: Johnston Casuals
Sofas: Natuzzi
Cocktail Table: Custom Design by Sharon Aach
Centerpiece Bowl: Gerry Auger
Photos by 618 Creative.

Referred to inside H&H as “the basement of dreams,” this project transformed a raw, dark, unfinished basement into a bright living space flooded with daylight. Working with architect Sean Barnett of Polymath Studio, Hammer & Hand added several 4’ windows to the perimeter of the basement, a new entrance, and wired the unit for future ADU conversion.
This basement is filled with custom touches reflecting the young family’s project goals. H&H milled custom trim to match the existing home’s trim, making the basement feel original to the historic house. The H&H shop crafted a barn door with an inlaid chalkboard for their toddler to draw on, while the rest of the H&H team designed a custom closet with movable hanging racks to store and dry their camping gear.
Photography by Jeff Amram.
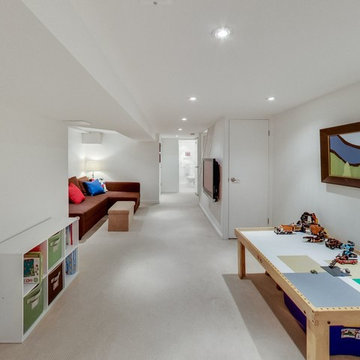
James Benson Group
Kleiner Moderner Hochkeller mit weißer Wandfarbe, Teppichboden und grauem Boden in Toronto
Kleiner Moderner Hochkeller mit weißer Wandfarbe, Teppichboden und grauem Boden in Toronto

Linda McManus Images
Mittelgroßes Modernes Untergeschoss ohne Kamin mit grauer Wandfarbe, Porzellan-Bodenfliesen und grauem Boden in Philadelphia
Mittelgroßes Modernes Untergeschoss ohne Kamin mit grauer Wandfarbe, Porzellan-Bodenfliesen und grauem Boden in Philadelphia

Geräumiger Moderner Keller mit Teppichboden, Tunnelkamin, Kaminumrandung aus Backstein, grauem Boden, brauner Wandfarbe und Heimkino in Detroit
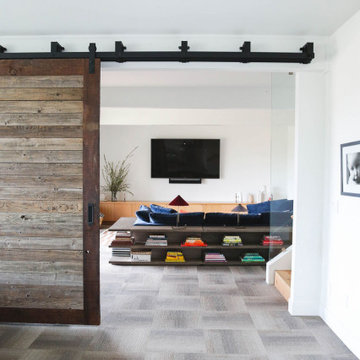
Großer Moderner Keller ohne Kamin mit weißer Wandfarbe, Teppichboden und grauem Boden in Portland

Großer Moderner Hochkeller ohne Kamin mit grauer Wandfarbe, Teppichboden und grauem Boden in Chicago
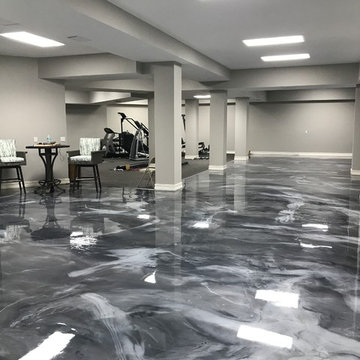
Geräumiges Modernes Untergeschoss ohne Kamin mit grauer Wandfarbe und grauem Boden in Miami

Storage needed to be hidden but there was very little space to put it, so we did the best we could with the bulkheads dictating where this was best placed.

Our clients had significant damage to their finished basement from a city sewer line break at the street. Once mitigation and sanitation were complete, we worked with our clients to maximized the space by relocating the powder room and wet bar cabinetry and opening up the main living area. The basement now functions as a much wished for exercise area and hang out lounge. The wood shelves, concrete floors and barn door give the basement a modern feel. We are proud to continue to give this client a great renovation experience.

The new addition at the basement level allowed for the creation of a new bedroom space, allowing all residents in the home to have their own rooms.
Kleiner Moderner Hochkeller mit weißer Wandfarbe, Teppichboden und grauem Boden in Toronto
Kleiner Moderner Hochkeller mit weißer Wandfarbe, Teppichboden und grauem Boden in Toronto
Moderner Keller mit grauem Boden Ideen und Design
1
