Moderner Keller mit grüner Wandfarbe Ideen und Design
Suche verfeinern:
Budget
Sortieren nach:Heute beliebt
1 – 20 von 226 Fotos
1 von 3
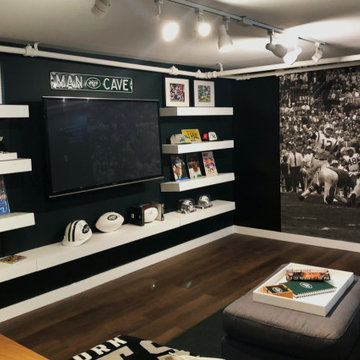
As seen on CBS's Jet Life, designed by Kenia Lama Marta Deptula, and Ashley Berdan, the designers teamed up with the NY Jets to design a fancave makeover for one lucky fan!

Kleiner Moderner Hochkeller mit grüner Wandfarbe, Teppichboden, Kamin, Kaminumrandung aus Backstein und grauem Boden in Toronto
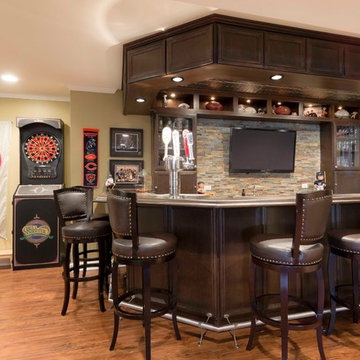
Nothing short of a man cave! Full size wet bar, media area, work out room, and full bath with steam shower and sauna.
Großes Modernes Untergeschoss ohne Kamin mit grüner Wandfarbe, Vinylboden und orangem Boden in Chicago
Großes Modernes Untergeschoss ohne Kamin mit grüner Wandfarbe, Vinylboden und orangem Boden in Chicago
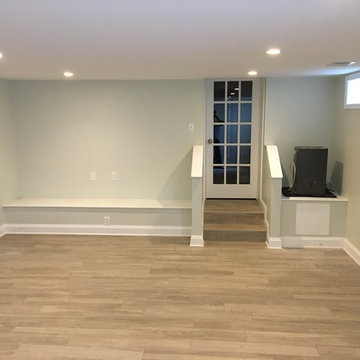
This was once a damp basement that frequently flooded with each rain storm. Two sump pumps were added, along with some landscaping that helped prevent water getting into the basement. Ceramic tile was added to the floor, drywall was added to the walls and ceiling, recessed lighting, and some doors and trim to finish off the space. There was a modern style powder room added, along with some pantry storage and a refrigerator to make this an additional living space. All of the mechanical units have their own closets, that are perfectly accessible, but are no longer an eyesore in this now beautiful space. There is another room added into this basement, with a TV nook was built in between two storage closets, which is the perfect space for the children.
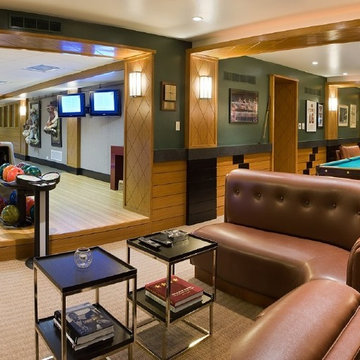
Osterville, MA
Photography by Warren Patterson
Moderner Keller mit grüner Wandfarbe und Teppichboden in Boston
Moderner Keller mit grüner Wandfarbe und Teppichboden in Boston
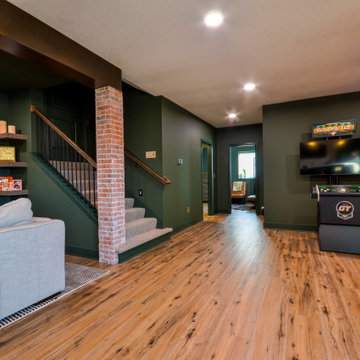
Our clients wanted a speakeasy vibe for their basement as they love to entertain. We achieved this look/feel with the dark moody paint color matched with the brick accent tile and beams. The clients have a big family, love to host and also have friends and family from out of town! The guest bedroom and bathroom was also a must for this space - they wanted their family and friends to have a beautiful and comforting stay with everything they would need! With the bathroom we did the shower with beautiful white subway tile. The fun LED mirror makes a statement with the custom vanity and fixtures that give it a pop. We installed the laundry machine and dryer in this space as well with some floating shelves. There is a booth seating and lounge area plus the seating at the bar area that gives this basement plenty of space to gather, eat, play games or cozy up! The home bar is great for any gathering and the added bedroom and bathroom make this the basement the perfect space!
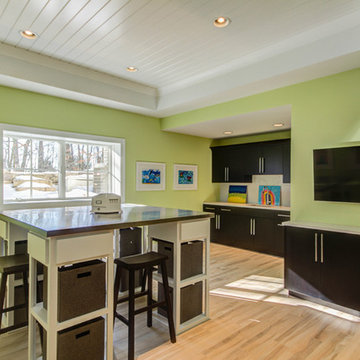
Craft Area
Moderner Hochkeller mit grüner Wandfarbe und hellem Holzboden in Grand Rapids
Moderner Hochkeller mit grüner Wandfarbe und hellem Holzboden in Grand Rapids
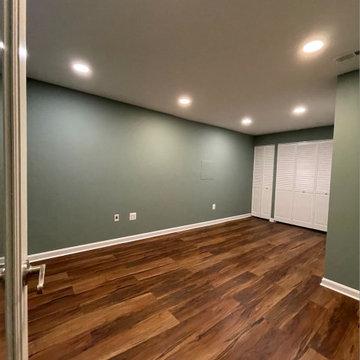
When in doubt, hide the utilities in basement spaces. For this family, they had to keep their gym equipment amongst their utilities, so we consolidated and repositioned some of the utilities and then hide them behind louvered doors. Dynamic luxury vinyl plank and a warm green paint gave this space such a nice upgrade.
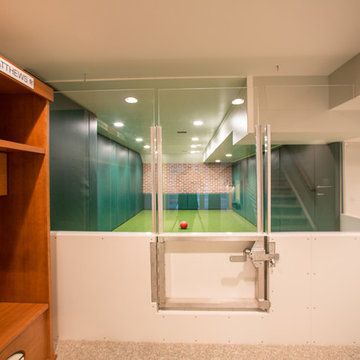
Großes Modernes Untergeschoss ohne Kamin mit grüner Wandfarbe und Teppichboden in Philadelphia
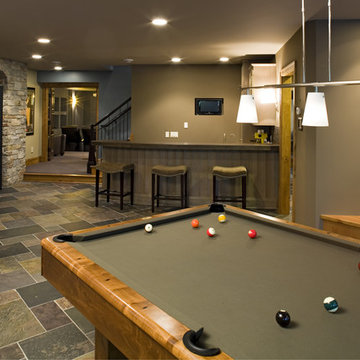
Lower level features a wine cellar, bar, pool table, and entertainment room. In addition, there are 3 bedrooms, an exercise room, and a nice sized storage room. Photography: Landmark Photography | Interior Design: Bruce Kading Interior Design
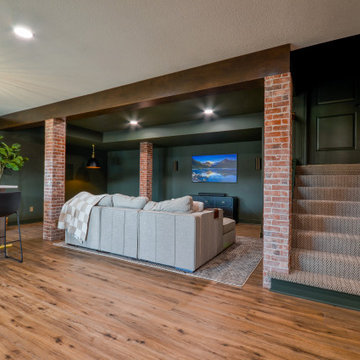
Our clients wanted a speakeasy vibe for their basement as they love to entertain. We achieved this look/feel with the dark moody paint color matched with the brick accent tile and beams. The clients have a big family, love to host and also have friends and family from out of town! The guest bedroom and bathroom was also a must for this space - they wanted their family and friends to have a beautiful and comforting stay with everything they would need! With the bathroom we did the shower with beautiful white subway tile. The fun LED mirror makes a statement with the custom vanity and fixtures that give it a pop. We installed the laundry machine and dryer in this space as well with some floating shelves. There is a booth seating and lounge area plus the seating at the bar area that gives this basement plenty of space to gather, eat, play games or cozy up! The home bar is great for any gathering and the added bedroom and bathroom make this the basement the perfect space!
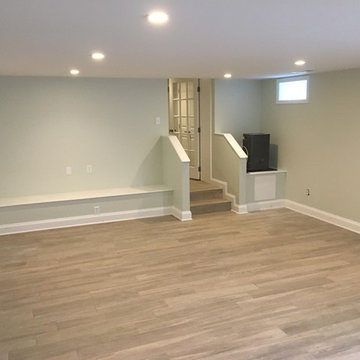
This was once a damp basement that frequently flooded with each rain storm. Two sump pumps were added, along with some landscaping that helped prevent water getting into the basement. Ceramic tile was added to the floor, drywall was added to the walls and ceiling, recessed lighting, and some doors and trim to finish off the space. There was a modern style powder room added, along with some pantry storage and a refrigerator to make this an additional living space. All of the mechanical units have their own closets, that are perfectly accessible, but are no longer an eyesore in this now beautiful space. There is another room added into this basement, with a TV nook was built in between two storage closets, which is the perfect space for the children.
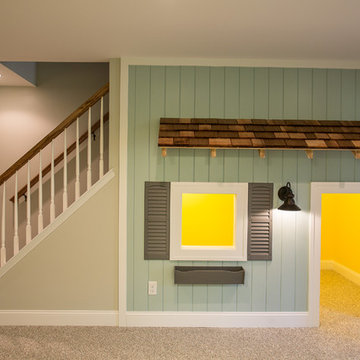
Großes Modernes Untergeschoss ohne Kamin mit grüner Wandfarbe und Teppichboden in Philadelphia
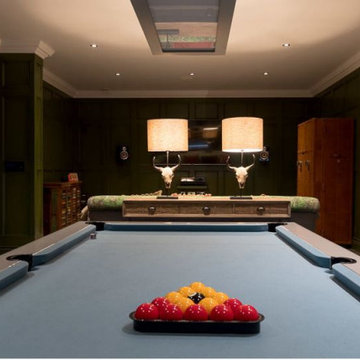
Wood panelling, wine cellar, dark warming colours, lighting
Großes Modernes Untergeschoss mit grüner Wandfarbe, dunklem Holzboden, braunem Boden und Wandpaneelen in London
Großes Modernes Untergeschoss mit grüner Wandfarbe, dunklem Holzboden, braunem Boden und Wandpaneelen in London
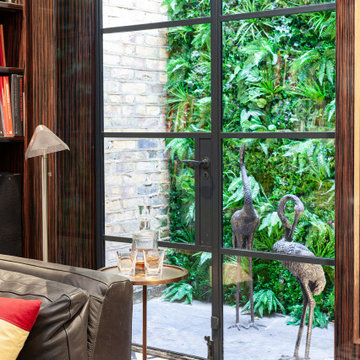
One of the tasks was to create a versatile media room that works as a library, a friends meeting room, a music room and, of course, a home cinema that fits up tp a 90" flat screen (better than roll down screens), all of it in a relaxing setting that made you feel special.
For this the garden wall become key allowing a relaxed and lux environment.
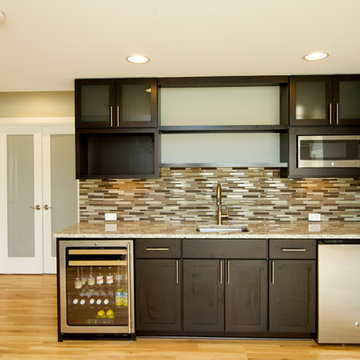
Geräumiges Modernes Souterrain mit grüner Wandfarbe und braunem Holzboden in Kolumbus
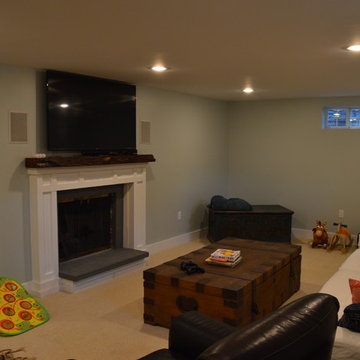
Mittelgroßes Modernes Untergeschoss mit Teppichboden, Kamin und grüner Wandfarbe in Boston
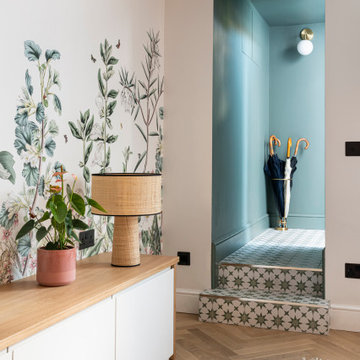
A foliage wallpaper was chosen to add a bit of fun to the playroom media room. The uninteresting small hallway was painted in a dark green shade by Little Greene paint company.
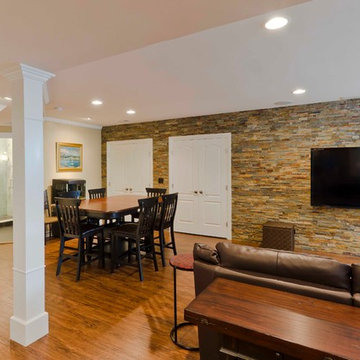
Nothing short of a man cave! Full size wet bar, media area, work out room, and full bath with steam shower and sauna.
Großes Modernes Untergeschoss ohne Kamin mit grüner Wandfarbe, Vinylboden und Kaminumrandung aus Stein in Chicago
Großes Modernes Untergeschoss ohne Kamin mit grüner Wandfarbe, Vinylboden und Kaminumrandung aus Stein in Chicago
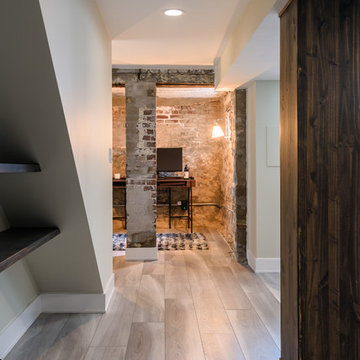
Karen Palmer Photography
Mittelgroßes Modernes Souterrain mit grüner Wandfarbe, Vinylboden und grauem Boden in St. Louis
Mittelgroßes Modernes Souterrain mit grüner Wandfarbe, Vinylboden und grauem Boden in St. Louis
Moderner Keller mit grüner Wandfarbe Ideen und Design
1