Moderner Keller mit Tapetenwänden Ideen und Design
Suche verfeinern:
Budget
Sortieren nach:Heute beliebt
61 – 80 von 231 Fotos
1 von 3

Geräumiger Moderner Hochkeller mit Heimkino, weißer Wandfarbe, hellem Holzboden, beigem Boden, eingelassener Decke und Tapetenwänden in Los Angeles
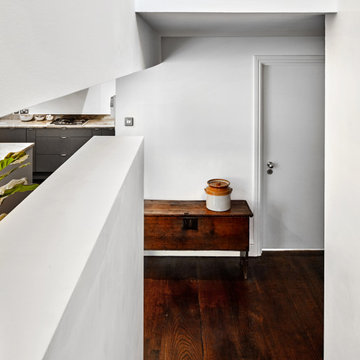
Floorboards, sisal carpet, antique coffer, granite worktop, white
Großes Modernes Souterrain mit weißer Wandfarbe, braunem Holzboden, braunem Boden, Tapetendecke und Tapetenwänden in London
Großes Modernes Souterrain mit weißer Wandfarbe, braunem Holzboden, braunem Boden, Tapetendecke und Tapetenwänden in London
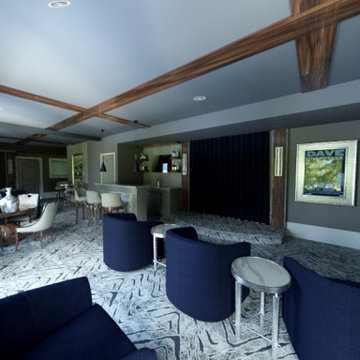
This lower level space started off as a storage space for inherited household furniture and miscellaneous infrequently used items. Pierre Jean-Baptiste Interiors reimagined the space as it now exists using some of our clients few requirements including a stage for the family comedians at the rear of the lower level, a movie screening area, a serving table for frequent soiree’s, and cozy resilient furnishings. We infused style into this lower level changing the paint colors, adding new carpet to absorb sound and provide style. We also were sure to include color in the space strategically. Be sure to subscribe to our YouTube channel for the upcoming video of this space!
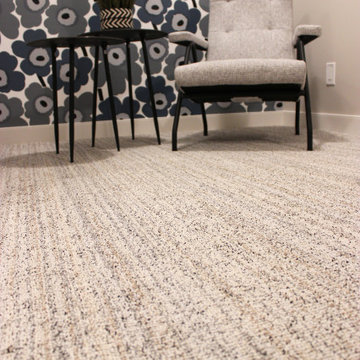
Mittelgroßes Modernes Untergeschoss mit blauer Wandfarbe, Teppichboden, buntem Boden und Tapetenwänden in Calgary
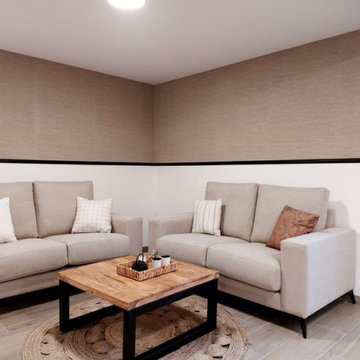
Zona de estar con Sofas de dos plazas de 1,70 m en tejido en tono arena y cojines de difentes estampados con mesa de centro con sobre de madera y patas metalicas negras.Revestimiento de pared con papel textil y modluras pintadas en negro.
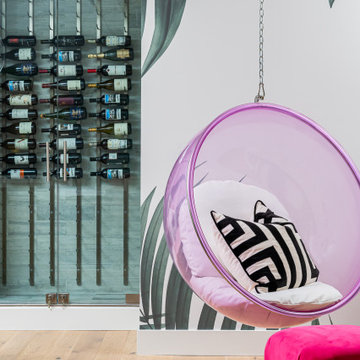
{rimary Bathroom tub is gorgeous
Großer Moderner Keller mit weißer Wandfarbe und Tapetenwänden in Los Angeles
Großer Moderner Keller mit weißer Wandfarbe und Tapetenwänden in Los Angeles
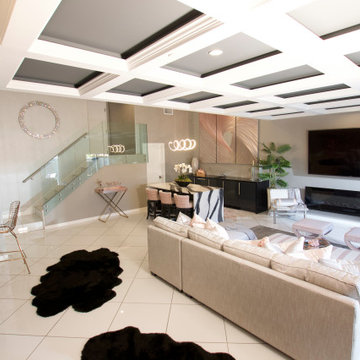
This was an additional, unused space our client decided to remodel and turn into a glam room for her and her girlfriends to enjoy! Great place to host, serve some crafty cocktails and play your favorite romantic comedy on the big screen.
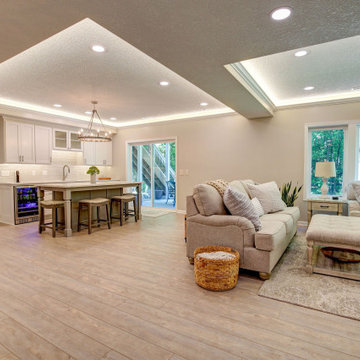
New finished basement. Includes large family room with expansive wet bar, spare bedroom/workout room, 3/4 bath, linear gas fireplace.
Großer Moderner Keller mit grauer Wandfarbe, Vinylboden, Kamin, gefliester Kaminumrandung, grauem Boden, eingelassener Decke und Tapetenwänden in Minneapolis
Großer Moderner Keller mit grauer Wandfarbe, Vinylboden, Kamin, gefliester Kaminumrandung, grauem Boden, eingelassener Decke und Tapetenwänden in Minneapolis
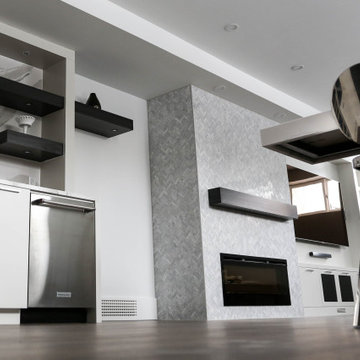
Moderne Kellerbar mit weißer Wandfarbe, braunem Holzboden, Kamin, gefliester Kaminumrandung und Tapetenwänden in Sonstige
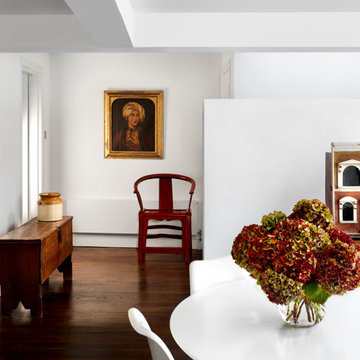
Floorboards, white walls, antique coffer, antique, Saarinen Tulip Round Dining Table
Großes Modernes Souterrain mit weißer Wandfarbe, braunem Holzboden, braunem Boden, Tapetendecke und Tapetenwänden in London
Großes Modernes Souterrain mit weißer Wandfarbe, braunem Holzboden, braunem Boden, Tapetendecke und Tapetenwänden in London
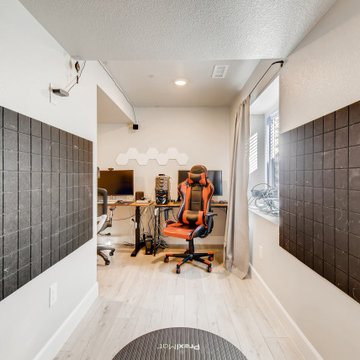
The walls are gray with large white trim. The flooring is a light gray wood-like vinyl. On either side of the hallway are matte black ceramic tiles in a brick laid style.
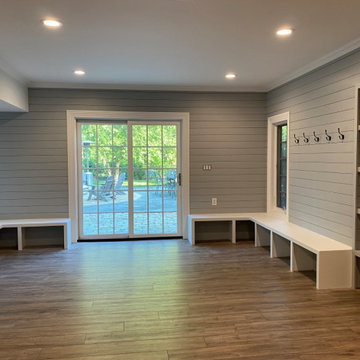
Großer Moderner Keller ohne Kamin mit grauer Wandfarbe, Vinylboden, beigem Boden, eingelassener Decke und Tapetenwänden in Newark
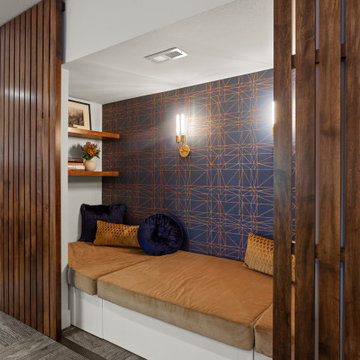
Großes Modernes Souterrain mit weißer Wandfarbe, Teppichboden, Kaminumrandung aus Backstein, grauem Boden und Tapetenwänden in Kansas City
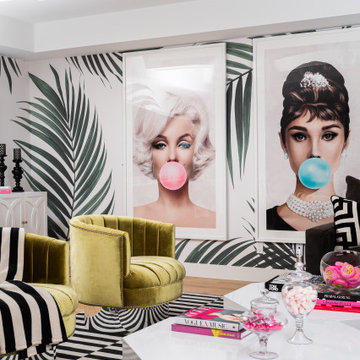
This basement Rec Room is a full room of fun! Foosball, Ping Pong Table, Full Bar, swing chair, huge Sectional to hang and watch movies!
Großer Moderner Keller mit weißer Wandfarbe und Tapetenwänden in Los Angeles
Großer Moderner Keller mit weißer Wandfarbe und Tapetenwänden in Los Angeles
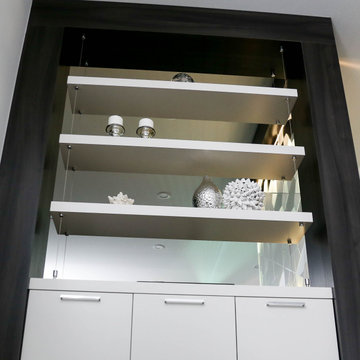
Moderne Kellerbar mit weißer Wandfarbe, braunem Holzboden, Kamin, gefliester Kaminumrandung und Tapetenwänden in Sonstige
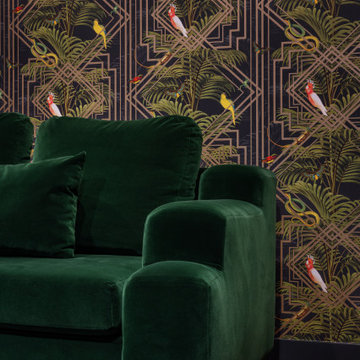
This basement renovation received a major facelift and now it’s everyone’s favorite spot in the house! There is now a theater room, exercise space, and high-end bathroom with Art Deco tropical details throughout. A custom sectional can turn into a full bed when the ottomans are nestled into the corner, the custom wall of mirrors in the exercise room gives a grand appeal, while the bathroom in itself is a spa retreat.
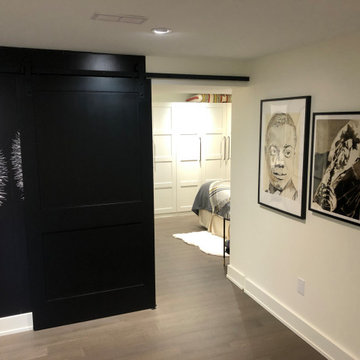
Full wall image with oversize barn door
Mittelgroßer Moderner Keller mit Heimkino, weißer Wandfarbe, Vinylboden, grauem Boden und Tapetenwänden in Toronto
Mittelgroßer Moderner Keller mit Heimkino, weißer Wandfarbe, Vinylboden, grauem Boden und Tapetenwänden in Toronto
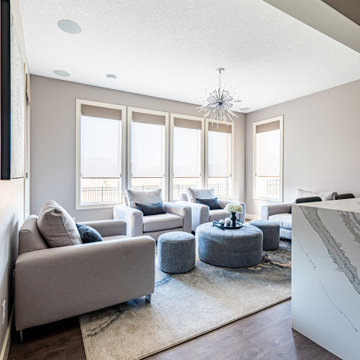
For their basement renovation, our clients wanted to update their basement and also dedicate an area for a bar and seating area. They are an active young family that entertains and loves watching movies together so an aesthetically pleasing and comfortable seating area by the bar was essential.
In this modern design we decided to go with a soft neutral colour palette that brought more light into the basement. For the cabinets, we wanted to define contrast so we went with a beautiful espresso finish that also complimented the luxury vinyl plank floor.
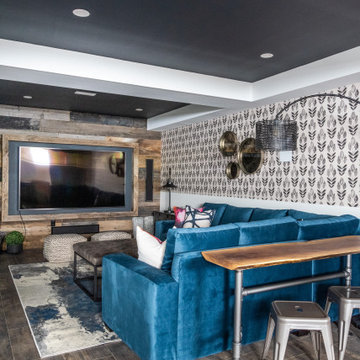
Moderner Keller mit Heimkino, bunten Wänden, braunem Boden und Tapetenwänden in Toronto
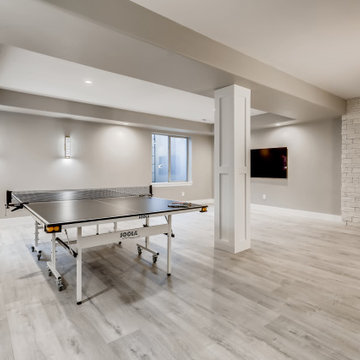
An open concept styled basement common area. The walls are gray with large white trim. The flooring is a gray vinyl. In the center is a pillar with white recessed panels. The wall on the right is wrapped in white, stone slabs with a linear fireplace. On the back and left wall are decorative light fixtures.
Moderner Keller mit Tapetenwänden Ideen und Design
4