Moderner Keller mit unterschiedlichen Kaminen Ideen und Design
Suche verfeinern:
Budget
Sortieren nach:Heute beliebt
1 – 20 von 2.484 Fotos
1 von 3
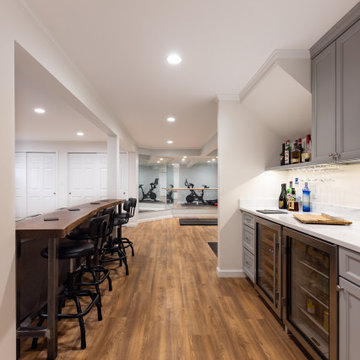
This basement remodel converted 50% of this victorian era home into useable space for the whole family. The space includes: Bar, Workout Area, Entertainment Space.

Großer Moderner Keller mit grauer Wandfarbe, Teppichboden, Gaskamin, Kaminumrandung aus gestapelten Steinen und beigem Boden in Calgary

Large open floor plan in basement with full built-in bar, fireplace, game room and seating for all sorts of activities. Cabinetry at the bar provided by Brookhaven Cabinetry manufactured by Wood-Mode Cabinetry. Cabinetry is constructed from maple wood and finished in an opaque finish. Glass front cabinetry includes reeded glass for privacy. Bar is over 14 feet long and wrapped in wainscot panels. Although not shown, the interior of the bar includes several undercounter appliances: refrigerator, dishwasher drawer, microwave drawer and refrigerator drawers; all, except the microwave, have decorative wood panels.

Großer Moderner Keller mit schwarzer Wandfarbe, Vinylboden, Kamin, Kaminumrandung aus Backstein, braunem Boden und Holzdielenwänden in Atlanta

Anastasia Alkema Photography
Geräumiger Moderner Hochkeller mit dunklem Holzboden, braunem Boden, grauer Wandfarbe, Gaskamin und Kaminumrandung aus Holz
Geräumiger Moderner Hochkeller mit dunklem Holzboden, braunem Boden, grauer Wandfarbe, Gaskamin und Kaminumrandung aus Holz
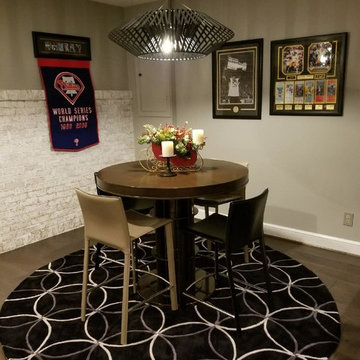
Signature Design Interiors enjoyed transforming this family’s traditional basement into a modern family space for watching sports and movies that could also double as the perfect setting for entertaining friends and guests. Multiple comfortable seating areas were needed and a complete update to all the finishes, from top to bottom, was required.
A classy color palette of platinum, champagne, and smoky gray ties all of the spaces together, while geometric shapes and patterns add pops of interest. Every surface was touched, from the flooring to the walls and ceilings and all new furnishings were added.
One of the most traditional architectural features in the existing space was the red brick fireplace, accent wall and arches. We painted those white and gave it a distressed finish. Berber carpeting was replaced with an engineered wood flooring with a weathered texture, which is easy to maintain and clean.
In the television viewing area, a microfiber sectional is accented with a series of hexagonal tables that have been grouped together to form a multi-surface coffee table with depth, creating an unexpected focal point to the room. A rich leather accent chair and luxe area rug with a modern floral pattern ties in the overall color scheme. New geometric patterned window treatments provide the perfect frame for the wall mounted flat screen television. Oval table lamps in a brushed silver finish add not only light, but also tons of style. Just behind the sofa, there is a custom designed console table with built-in electrical and USB outlets that is paired with leather stools for additional seating when needed. Floor outlets were installed under the sectional in order to get power to the console table. How’s that for charging convenience?
Behind the TV area and beside the bar is a small sitting area. It had an existing metal pendant light, which served as a source of design inspiration to build upon. Here, we added a table for games with leather chairs that compliment those at the console table. The family’s sports memorabilia is featured on the walls and the floor is punctuated with a fantastic area rug that brings in our color theme and a dramatic geometric pattern.
We are so pleased with the results and wish our clients many years of cheering on their favorite sports teams, watching movies, and hosting great parties in their new modern basement!

An open plan living space was created by taking down partition walls running between the posts. An egress window brings plenty of daylight into the space. Photo -
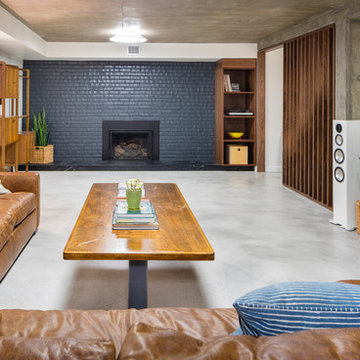
Moderner Keller mit weißer Wandfarbe, Betonboden, Kamin und Kaminumrandung aus Backstein in Kansas City
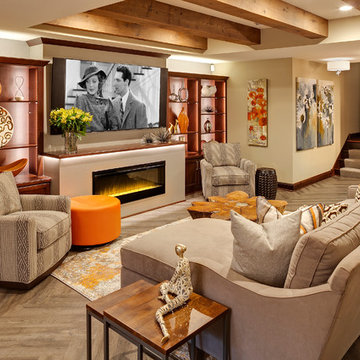
Interior Design: Jami Ludens, Studio M Interiors | Photography: Landmark Photography
Mittelgroßer Moderner Keller mit beiger Wandfarbe, Vinylboden und Gaskamin in Minneapolis
Mittelgroßer Moderner Keller mit beiger Wandfarbe, Vinylboden und Gaskamin in Minneapolis
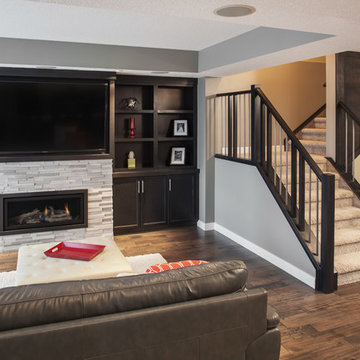
Studio 1826
Mittelgroßer Moderner Keller mit grauer Wandfarbe, dunklem Holzboden, Kamin, Kaminumrandung aus Stein und braunem Boden in Calgary
Mittelgroßer Moderner Keller mit grauer Wandfarbe, dunklem Holzboden, Kamin, Kaminumrandung aus Stein und braunem Boden in Calgary

Modernes Souterrain mit weißer Wandfarbe, Gaskamin, Kaminumrandung aus Holzdielen und Holzdielenwänden in Omaha

Mittelgroßes Modernes Souterrain mit grauer Wandfarbe, Teppichboden, Kamin und Kaminumrandung aus Stein in Kansas City

Customers self-designed this space. Inspired to make the basement appear like a Speakeasy, they chose a mixture of black and white accented throughout, along with lighting and fixtures in certain rooms that truly make you feel like this basement should be kept a secret (in a great way)

Chic. Moody. Sexy. These are just a few of the words that come to mind when I think about the W Hotel in downtown Bellevue, WA. When my client came to me with this as inspiration for her Basement makeover, I couldn’t wait to get started on the transformation. Everything from the poured concrete floors to mimic Carrera marble, to the remodeled bar area, and the custom designed billiard table to match the custom furnishings is just so luxe! Tourmaline velvet, embossed leather, and lacquered walls adds texture and depth to this multi-functional living space.
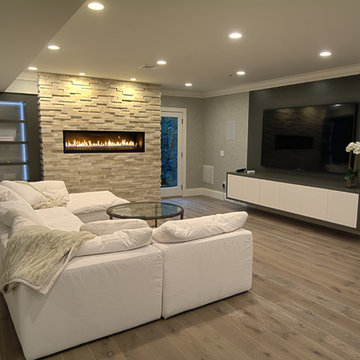
Eddie Day
Großes Modernes Souterrain mit braunem Holzboden, Hängekamin, Kaminumrandung aus Stein und grauem Boden in New York
Großes Modernes Souterrain mit braunem Holzboden, Hängekamin, Kaminumrandung aus Stein und grauem Boden in New York
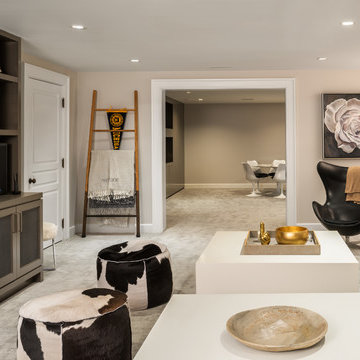
Modernes Untergeschoss mit beiger Wandfarbe, Teppichboden, beigem Boden und Gaskamin in New York

Großer Moderner Hochkeller mit grauer Wandfarbe, Laminat, Kamin, gefliester Kaminumrandung und beigem Boden in Calgary

Marina Storm
Großes Modernes Untergeschoss mit beiger Wandfarbe, braunem Holzboden, Gaskamin und braunem Boden in Chicago
Großes Modernes Untergeschoss mit beiger Wandfarbe, braunem Holzboden, Gaskamin und braunem Boden in Chicago
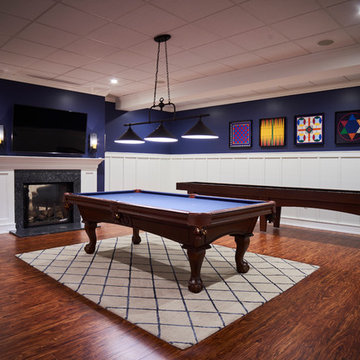
Luxury Vinyl Tile flooring - offered exclusively from Brazilian Direct, LTD.
Geräumiges Modernes Souterrain mit blauer Wandfarbe, Vinylboden, Tunnelkamin und Kaminumrandung aus Stein in Philadelphia
Geräumiges Modernes Souterrain mit blauer Wandfarbe, Vinylboden, Tunnelkamin und Kaminumrandung aus Stein in Philadelphia
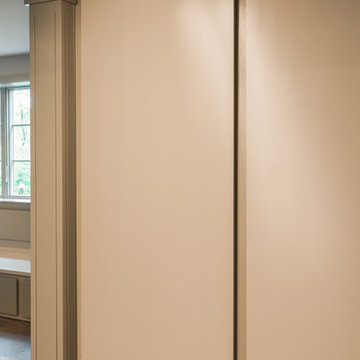
Angle Eye Photography
Großes Modernes Souterrain mit beiger Wandfarbe, braunem Holzboden, Kamin und gefliester Kaminumrandung in Philadelphia
Großes Modernes Souterrain mit beiger Wandfarbe, braunem Holzboden, Kamin und gefliester Kaminumrandung in Philadelphia
Moderner Keller mit unterschiedlichen Kaminen Ideen und Design
1