Moderner Patio mit Pflastersteinen Ideen und Design
Suche verfeinern:
Budget
Sortieren nach:Heute beliebt
1 – 20 von 2.873 Fotos
1 von 3
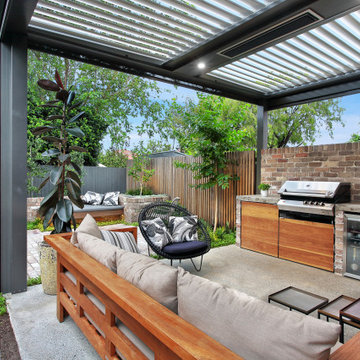
Mittelgroßer, Überdachter Moderner Patio hinter dem Haus mit Pflastersteinen und Grillplatz in Sydney
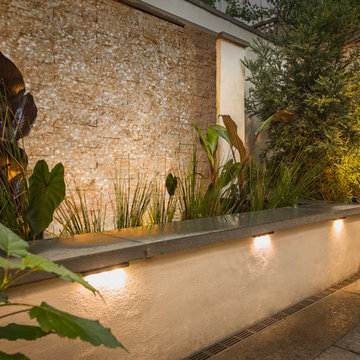
Kleine Moderne Pergola hinter dem Haus mit Wasserspiel und Pflastersteinen in Philadelphia
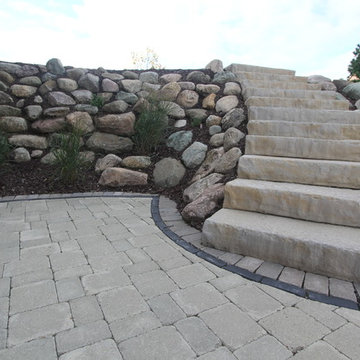
Großer, Überdachter Moderner Patio hinter dem Haus mit Feuerstelle und Pflastersteinen in Detroit
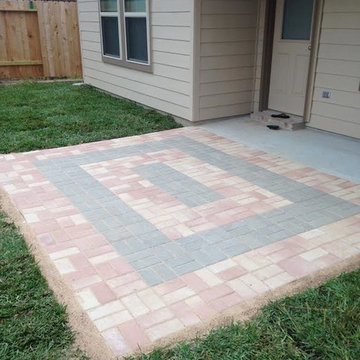
Small Pavestone Patio Constructed with Brick Pavers. Crushed granite and Sand base, Leveled and compacted then set with concrete along edge of patio.
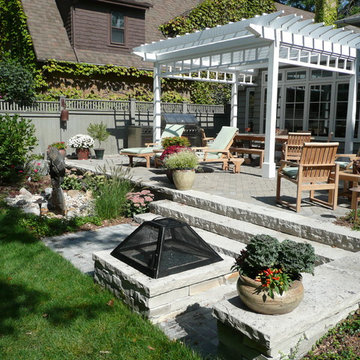
This eastside Milwaukee home has a lower level burning glass, gas fire pit with adjoining masonry seat wall as well as stairs to sit on. The fire pit serves as a focal point from the upper pergola covered dining patio.
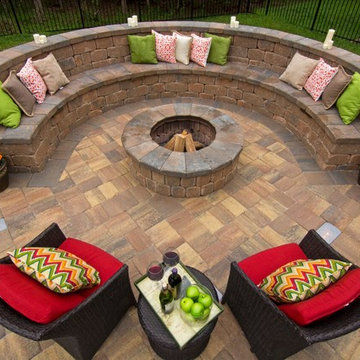
Kleiner, Unbedeckter Moderner Patio hinter dem Haus mit Feuerstelle und Pflastersteinen in Jacksonville
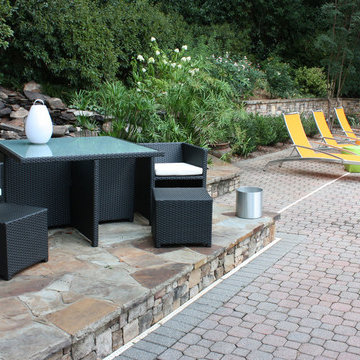
One can say that the redesign job on this Atlanta-area home was just what the doctor ordered, since physician Jim Linnane chose Cantoni designer Kohl Sudnikovich to help him re-imagine his 50s ranch-style residence.
Online browsing, and a fondness for modern design, led the medical professional into our Georgia store/" title="Cantoni Modern Furniture Stores" class="crosslinking">showroom after purchasing the 50s-built home in early 2011. Since then, walls were torn down, the kitchen got a facelift, a lone loft morphed in to a music room, and the fireplace got haute while the pool became cool.
As always, step one of the design process began with Kohl visiting the home to measure and scale-out floor plans. Next, ideas were tossed around and the client fell in love with the Mondrian sectional, in red. “Jim’s selection set the color scheme for the home’s living areas,” explains Kohl, “and he loves the punchy accents we added with art, both inside and out.”
“Kohl worked closely with me, from start to finish, and guided me through the entire process,” explains Jim. “He helped me find a great contractor, and I’m particularly fond of the plan he conceived to replace the dated fireplace with a more contemporary linear gas box set in striated limestone.”
Adds Kohl, “I love how we opened the loft and staircase walls by replacing them with metal and cable railings, and how we created a sitting area (in what was the dining room) to open to the living room we enhanced with mirrors.”
A creative fix, like re-facing the cabinets, drawers and door panels in the kitchen, illustrates how something simple (and not too pricey) can make a big impact.
The project, on a whole, is also a good example of how our full-service design studio and talented staff can help re-imagine and optimize your living space while working within your budget.
“Meeting and working with Kohl was such a great experience,” says Jim, in closing. “He is so talented. He came up with great design ideas to completely change the look of my home’s interior, and I think the results are amazing.” Guess what, Jim? We think the results of your collaboration with Kohl are pretty amazing, too.
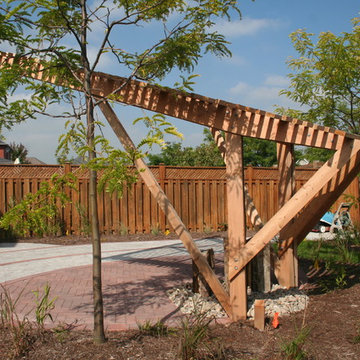
The pergola is integrated within the framework of a complex interlocking pavement design composed of a combination of Unilock Copthorn and Brussels Block pavers.
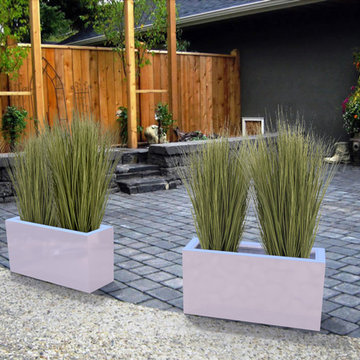
ABERDEEN PLANTER (L32” X W10” X H16”)
Planters
Product Dimensions (IN): L32” X W10” X H16”
Product Weight (LB): 29
Product Dimensions (CM): L81.3 X W25.4 X H40.6
Product Weight (KG): 13.1
Aberdeen Planter (L32” X W10” X H16”) is part of an exclusive line of all-season, weatherproof planters. Available in 43 colours, Aberdeen is split-resistant, warp-resistant and mildew-resistant. A lifetime warranty product, this planter can be used throughout the year, in every season–winter, spring, summer, and fall. Made of a durable, resilient fiberglass resin material, the Aberdeen will withstand any weather condition–rain, snow, sleet, hail, and sun.
Complementary to any focal area in the home or garden, Aberdeen is a vibrant accent piece as well as an eye-catching decorative feature. Plant a variety of colourful flowers and lush greenery in Aberdeen to optimize the planter’s dimension and depth. Aberdeen’s elongated rectangular shape makes it a versatile, elegant piece for any room indoors, and any space outdoors.
By Decorpro Home + Garden.
Each sold separately.
Materials:
Fiberglass resin
Gel coat (custom colours)
All Planters are custom made to order.
Allow 4-6 weeks for delivery.
Made in Canada
ABOUT
PLANTER WARRANTY
ANTI-SHOCK
WEATHERPROOF
DRAINAGE HOLES AND PLUGS
INNER LIP
LIGHTWEIGHT
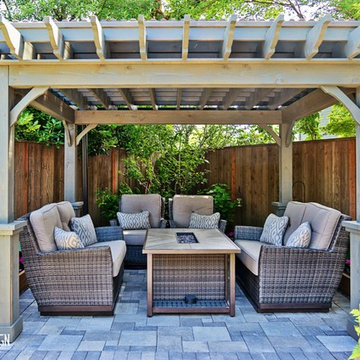
Kleine Moderne Pergola hinter dem Haus mit Pflastersteinen in Portland
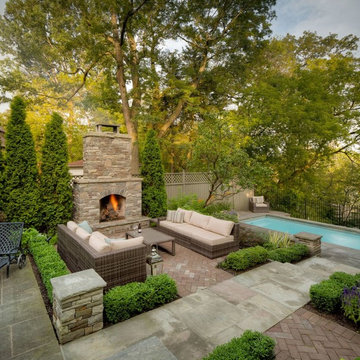
Mittelgroßer, Unbedeckter Moderner Patio hinter dem Haus mit Feuerstelle und Pflastersteinen in Toronto
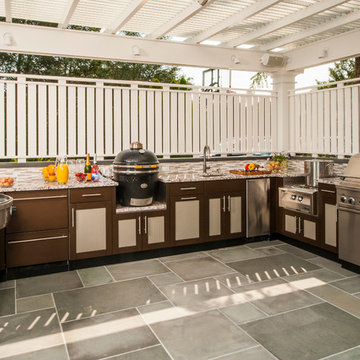
Großer Moderner Patio hinter dem Haus mit Outdoor-Küche, Pflastersteinen und Markisen in New York
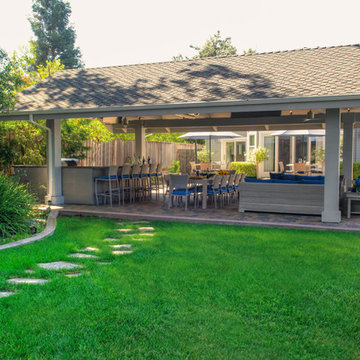
Our client, a young executive in the cosmetics industry, wanted to take advantage of a very large, empty space between her house and pool to create a beautiful and functional outdoor living space to entertain family and clients, and to hold business meetings.
Gayler Design Build, in collaboration with Jeff Culbertson/Culbertson Durst Interiors, designed and built this gorgeous Outdoor Great Room.
She needed a place that could accommodate a small group of 8 for Sunday brunch, to a large corporate gathering of 35 colleagues. She wanted the outdoor great room to be contemporary (so that it coordinated with the interior of her home), comfortable and inviting.
Clear span roof design allowed for maximum space underneath and heaters and fans were added for climate control, along with 2 TVs and a stereo system for entertaining. The bar seats 6, and has a large Fire Magic BBQ and 2 burner cooktop, 2 under counter refrigerators, a warming drawer and assorted cabinets and drawers.
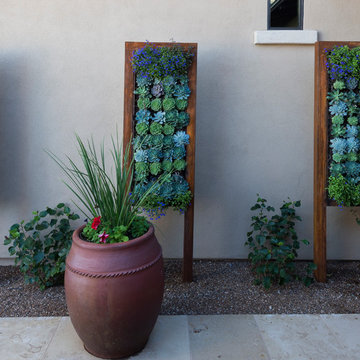
The first step to creating your outdoor paradise is to get your dreams on paper. Let Creative Environments professional landscape designers listen to your needs, visions, and experiences to convert them to a visually stunning landscape design! Our ability to produce architectural drawings, colorful presentations, 3D visuals, and construction– build documents will assure your project comes out the way you want it! And with 60 years of design– build experience, several landscape designers on staff, and a full CAD/3D studio at our disposal, you will get a level of professionalism unmatched by other firms.
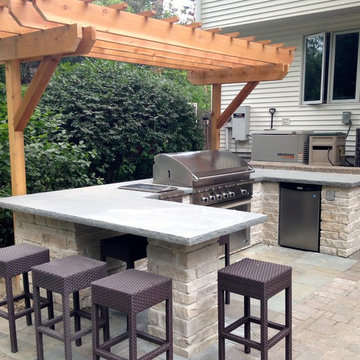
Limestone Grill Surround and Peninsula with Rock Faced Bluestone Counter Top, Cedar Pergola and DCS 48" Grill.
Photo by Dan Wells
Mittelgroße Moderne Pergola hinter dem Haus mit Outdoor-Küche und Pflastersteinen in Chicago
Mittelgroße Moderne Pergola hinter dem Haus mit Outdoor-Küche und Pflastersteinen in Chicago
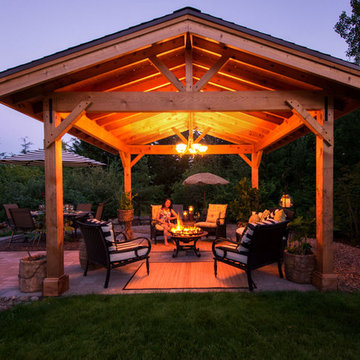
Photo images: bill@beburk.com
Großer Moderner Patio hinter dem Haus mit Feuerstelle, Pflastersteinen und Gazebo in Portland
Großer Moderner Patio hinter dem Haus mit Feuerstelle, Pflastersteinen und Gazebo in Portland
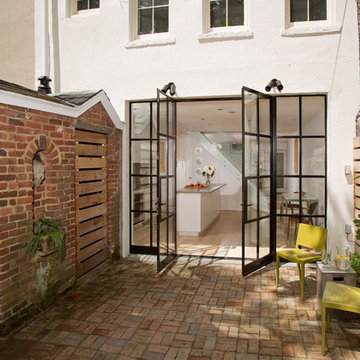
Architecture, Fowlkes Studio, Photo Greg Hadley
Moderner Patio mit Pflastersteinen in Washington, D.C.
Moderner Patio mit Pflastersteinen in Washington, D.C.
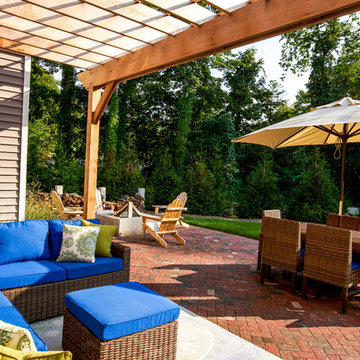
This newly constructed home featured a pressure treated deck overlooking a rear yard with a ton of potential. The client asked us to develop a space for outdoor living that included a fire pit, a shaded lounge area, and room for a dining table. One of the challenges was the deck that loomed high above, so we designed and built a custom PVC lattice enclosure with access doors on 2 sides. Not only did this detail improve the appearance, it gave the client useful storage underneath while at the same time brought the structure down visually. We chose a Canal Street Flash paver laid in a herringbone pattern with a double row border in a running bond pattern as our patio. The custom cedar trellis provides shade and adds a vertical element that helps enclose the space. A granite fire pit surrounded by rustic adirondack chairs with a nearby firewood holder rounds out this space very nicely.
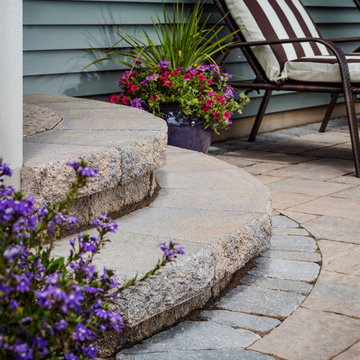
Custom patio steps using Belgard produts.
Installed by Van Putte Landscape. -
Photo Credit - Chipper Hatter.
Unbedeckter, Mittelgroßer Moderner Patio hinter dem Haus mit Pflastersteinen in New York
Unbedeckter, Mittelgroßer Moderner Patio hinter dem Haus mit Pflastersteinen in New York
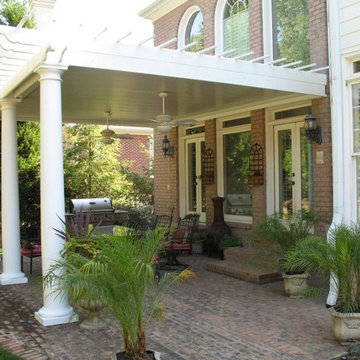
Überdachter, Mittelgroßer Moderner Patio hinter dem Haus mit Pflastersteinen und Outdoor-Küche in Seattle
Moderner Patio mit Pflastersteinen Ideen und Design
1