Moderner Wintergarten mit Kaminumrandung aus Backstein Ideen und Design
Suche verfeinern:
Budget
Sortieren nach:Heute beliebt
1 – 20 von 46 Fotos
1 von 3
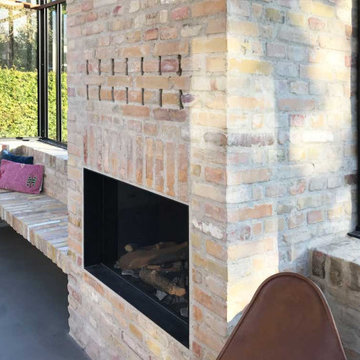
Großer Moderner Wintergarten mit Betonboden, Kaminofen, Kaminumrandung aus Backstein, Glasdecke und grauem Boden in Kopenhagen

This contemporary conservatory located in Hamilton, Massachusetts features our solid Sapele mahogany custom glass roof system and Andersen 400 series casement windows and doors.
Our client desired a space that would offer an outdoor feeling alongside unique and luxurious additions such as a corner fireplace and custom accent lighting. The combination of the full glass wall façade and hip roof design provides tremendous light levels during the day, while the fully functional fireplace and warm lighting creates an amazing atmosphere at night. This pairing is truly the best of both worlds and is exactly what our client had envisioned.
Acting as the full service design/build firm, Sunspace Design, Inc. poured the full basement foundation for utilities and added storage. Our experienced craftsmen added an exterior deck for outdoor dining and direct access to the backyard. The new space has eleven operable windows as well as air conditioning and heat to provide year-round comfort. A new set of French doors provides an elegant transition from the existing house while also conveying light to the adjacent rooms. Sunspace Design, Inc. worked closely with the client and Siemasko + Verbridge Architecture in Beverly, Massachusetts to develop, manage and build every aspect of this beautiful project. As a result, the client can now enjoy a warm fire while watching the winter snow fall outside.
The architectural elements of the conservatory are bolstered by our use of high performance glass with excellent light transmittance, solar control, and insulating values. Sunspace Design, Inc. has unlimited design capabilities and uses all in-house craftsmen to manufacture and build its conservatories, orangeries, and sunrooms as well as its custom skylights and roof lanterns. Using solid conventional wall framing along with the best windows and doors from top manufacturers, we can easily blend these spaces with the design elements of each individual home.
For architects and designers we offer an excellent service that enables the architect to develop the concept while we provide the technical drawings to transform the idea to reality. For builders, we can provide the glass portion of a project while they perform all of the traditional construction, just as they would on any project. As craftsmen and builders ourselves, we work with these groups to create seamless transition between their work and ours.
For more information on our company, please visit our website at www.sunspacedesign.com and follow us on facebook at www.facebook.com/sunspacedesigninc
Photography: Brian O'Connor
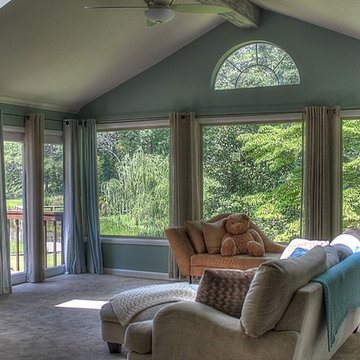
The windows in this room covered almost every existing wall to this room. I added an exposed wood beam and painted it to make it look like old barn wood. The exposed beam added a natural element to the room that made the outside come in. There are also skylights in the room to add in even more light.
Photo Credit: Kimberly Schneider
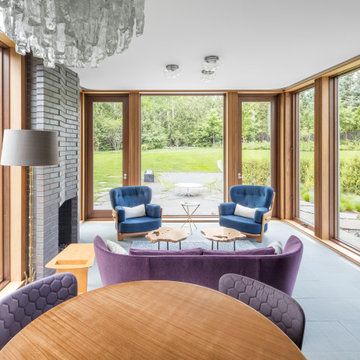
Mittelgroßer Moderner Wintergarten mit Kalkstein, Kamin und Kaminumrandung aus Backstein in Detroit
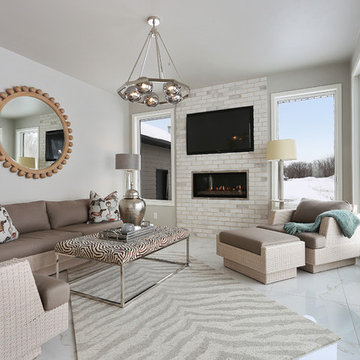
Großer Moderner Wintergarten mit Porzellan-Bodenfliesen, Kamin, Kaminumrandung aus Backstein, normaler Decke und weißem Boden in Sonstige
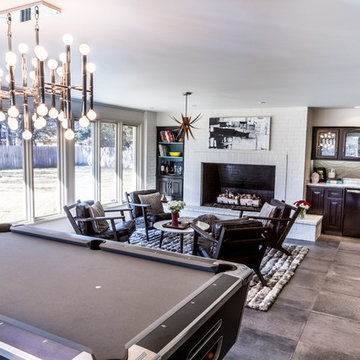
Deborah Walker
Großer Moderner Wintergarten mit Betonboden, Kamin, Kaminumrandung aus Backstein, normaler Decke und grauem Boden in Wichita
Großer Moderner Wintergarten mit Betonboden, Kamin, Kaminumrandung aus Backstein, normaler Decke und grauem Boden in Wichita
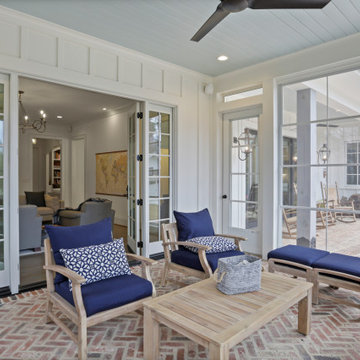
Moderner Wintergarten mit Backsteinboden, Kamin und Kaminumrandung aus Backstein in Atlanta
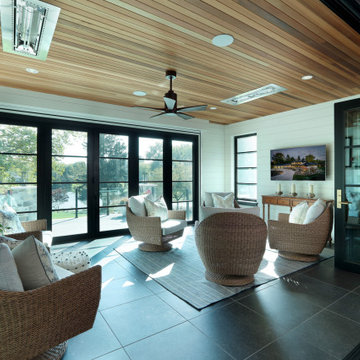
Großer Moderner Wintergarten mit Keramikboden, Kamin, Kaminumrandung aus Backstein und schwarzem Boden in Grand Rapids
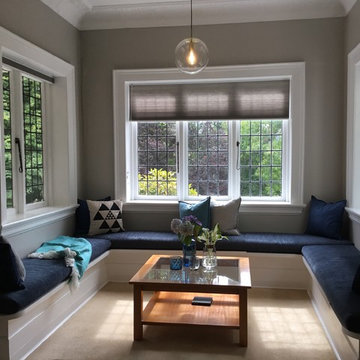
A relaxed north facing window seating area in the formal lounge. Walls painted in Resene soft grey tones with trims and boxed seats in warm white, achieving a relaxed "open" feel when combined with the soft grey honeycomb blinds. Squabs re-upholstered in James Dunlop denim blue chevron fabric and styled with cushions in shades of grey, blue and teal.
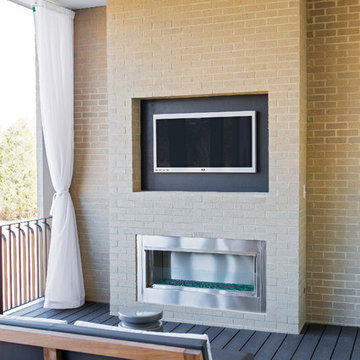
Modern fireplace clad with "Coliseum" brick.
Moderner Wintergarten mit Kamin und Kaminumrandung aus Backstein in Sonstige
Moderner Wintergarten mit Kamin und Kaminumrandung aus Backstein in Sonstige
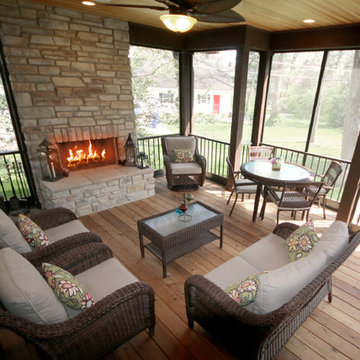
Attractive sunroom just off of kitchen. Open to stunning outside views. Screened-in to protect from natural elements.
Mittelgroßer Moderner Wintergarten mit hellem Holzboden, Kamin, Kaminumrandung aus Backstein, normaler Decke und braunem Boden in St. Louis
Mittelgroßer Moderner Wintergarten mit hellem Holzboden, Kamin, Kaminumrandung aus Backstein, normaler Decke und braunem Boden in St. Louis
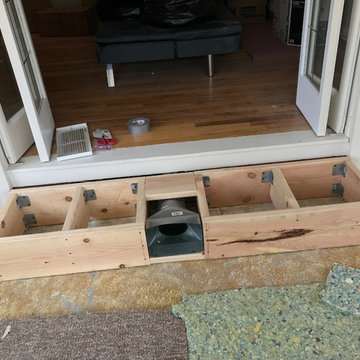
Step rebuild with HVAC vent off master bedroom.
Kleiner Moderner Wintergarten ohne Kamin mit Porzellan-Bodenfliesen, Kaminumrandung aus Backstein, normaler Decke und grauem Boden in Denver
Kleiner Moderner Wintergarten ohne Kamin mit Porzellan-Bodenfliesen, Kaminumrandung aus Backstein, normaler Decke und grauem Boden in Denver
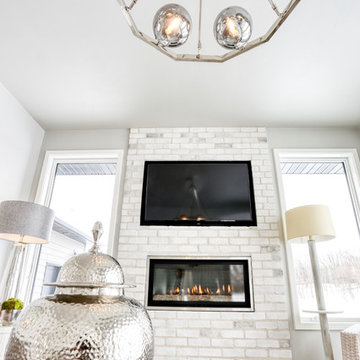
Großer Moderner Wintergarten mit Porzellan-Bodenfliesen, Kamin, Kaminumrandung aus Backstein, normaler Decke und weißem Boden in Sonstige
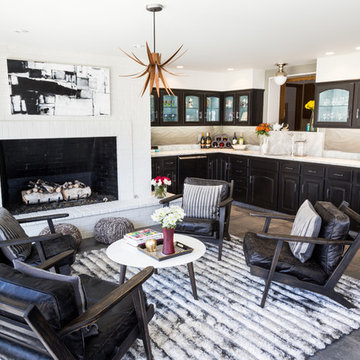
Deborah Walker
Großer Moderner Wintergarten mit Betonboden, Kamin, Kaminumrandung aus Backstein, grauem Boden und normaler Decke in Wichita
Großer Moderner Wintergarten mit Betonboden, Kamin, Kaminumrandung aus Backstein, grauem Boden und normaler Decke in Wichita
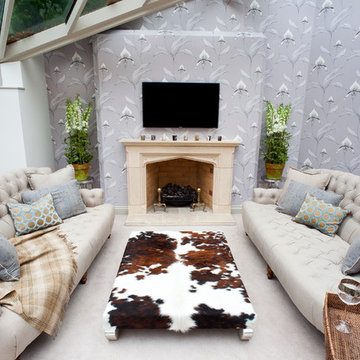
Moderner Wintergarten mit Teppichboden, Kaminumrandung aus Backstein und Glasdecke in Dorset
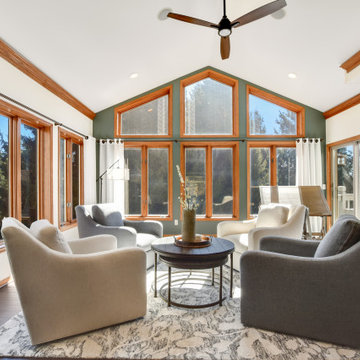
Modern & traditional elements are shared in this beautiful, open concept living room design. Features a tufted blue sofa, wingback chairs, nesting tables.
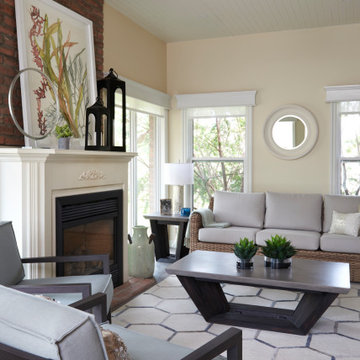
Mittelgroßer Moderner Wintergarten mit Kamin, Kaminumrandung aus Backstein und grauem Boden in Toronto
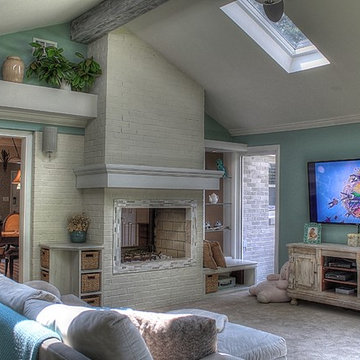
I added an exposed wooden beam across the top of this room to give the room a natural element to make you feel like you were outside. Since this room was an addition you can see the original exterior brick surrounding the fireplace. I was able to open the fireplace into this room creating a two sided fireplace and took the red/yellow brick and painted it a natural cream color to compliment the wall color I chose. Painting the brick a flat color made it look and feel more natural. You could stand all the way at the back of the home and see the front door from this room as it is a very open concept home.
Photo Credit: Kimberly Schneider
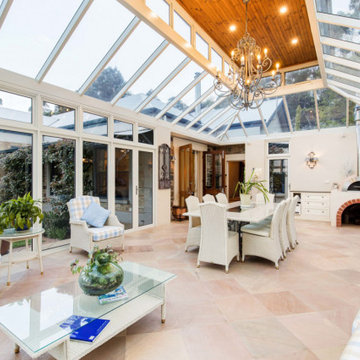
The ultimate in indoor-outdoor living - this expansive conservatory provides dining and relaxing entertaining options year round.
Geräumiger Moderner Wintergarten mit Terrakottaboden, Kaminofen und Kaminumrandung aus Backstein in Adelaide
Geräumiger Moderner Wintergarten mit Terrakottaboden, Kaminofen und Kaminumrandung aus Backstein in Adelaide
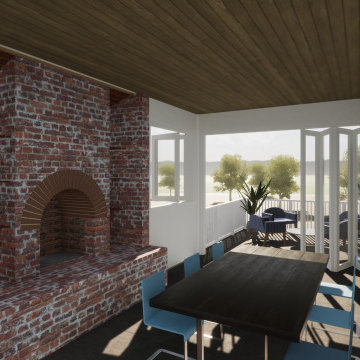
Mittelgroßer Moderner Wintergarten mit Keramikboden, Kamin, Kaminumrandung aus Backstein und braunem Boden in Geelong
Moderner Wintergarten mit Kaminumrandung aus Backstein Ideen und Design
1