Modernes Heimkino mit dunklem Holzboden Ideen und Design
Suche verfeinern:
Budget
Sortieren nach:Heute beliebt
101 – 120 von 372 Fotos
1 von 3
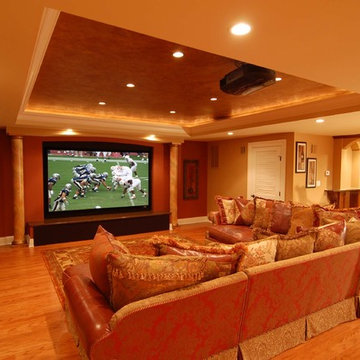
Großes, Abgetrenntes Modernes Heimkino mit beiger Wandfarbe, dunklem Holzboden und TV-Wand in New York
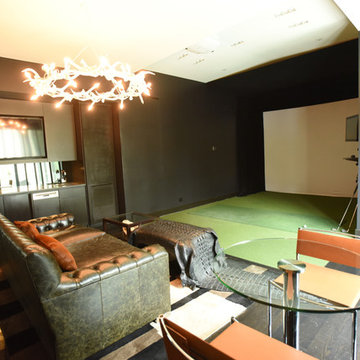
Großes, Abgetrenntes Modernes Heimkino mit schwarzer Wandfarbe, dunklem Holzboden, Leinwand und braunem Boden in Houston
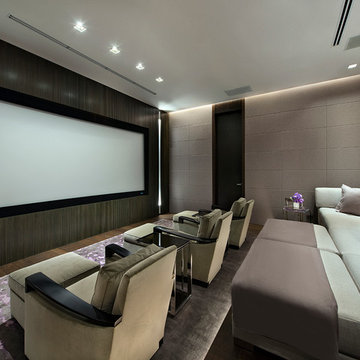
Blue Ocean Photography
Großes, Abgetrenntes Modernes Heimkino mit grauer Wandfarbe, dunklem Holzboden und Leinwand in Miami
Großes, Abgetrenntes Modernes Heimkino mit grauer Wandfarbe, dunklem Holzboden und Leinwand in Miami
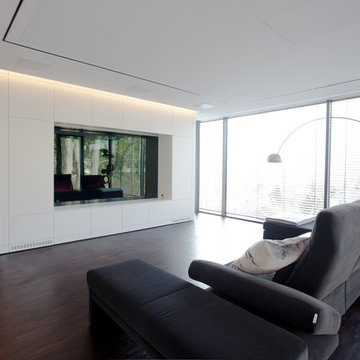
Jahn Ehlers
Offenes, Großes Modernes Heimkino mit weißer Wandfarbe, dunklem Holzboden und Multimediawand in Frankfurt am Main
Offenes, Großes Modernes Heimkino mit weißer Wandfarbe, dunklem Holzboden und Multimediawand in Frankfurt am Main
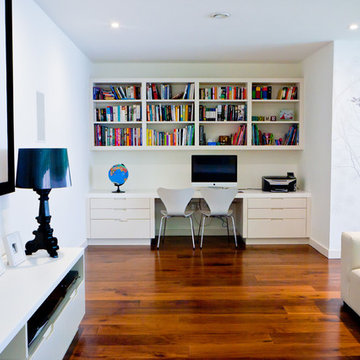
Bespoke mural to add some visual interest to the walls and Corian worktop on the desk for durability. Joinery spray painted finish in white to blend in with the walls
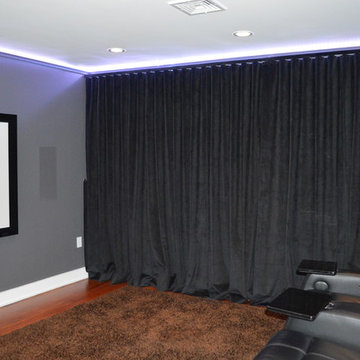
Contemporary ripplefold heading for streamlined look. Velvet fabric on two sides to 'decorate' both sides of the room.
Mittelgroßes, Abgetrenntes Modernes Heimkino mit grauer Wandfarbe, dunklem Holzboden, Multimediawand und braunem Boden in Boston
Mittelgroßes, Abgetrenntes Modernes Heimkino mit grauer Wandfarbe, dunklem Holzboden, Multimediawand und braunem Boden in Boston
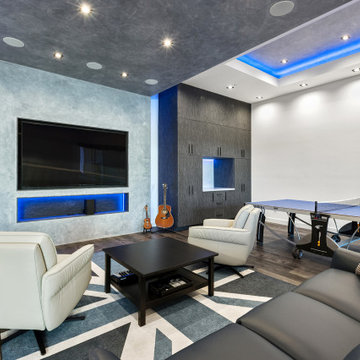
The new "man cave"/ entertainment room features a venetian plaster wall behind the TV with two matching ceiling soffits, custom cabinets, new HVAC units and french doors with electric shades. A new 85" TV, speakers, two subwoofers at the back wall and an all in one system controlled by a universal control were also added to this modern entertainment space. The room also features Cascade Latourell SPC Floors and Caesarstone Empira white countertops, all from Spazio LA Tile Gallery.
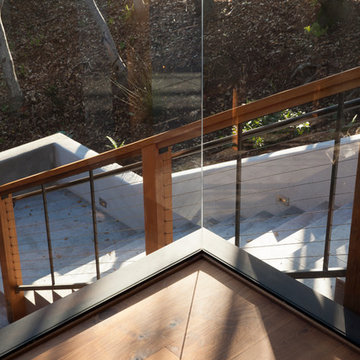
In the hills of San Anselmo in Marin County, this 5,000 square foot existing multi-story home was enlarged to 6,000 square feet with a new dance studio addition with new master bedroom suite and sitting room for evening entertainment and morning coffee. Sited on a steep hillside one acre lot, the back yard was unusable. New concrete retaining walls and planters were designed to create outdoor play and lounging areas with stairs that cascade down the hill forming a wrap-around walkway. The goal was to make the new addition integrate the disparate design elements of the house and calm it down visually. The scope was not to change everything, just the rear façade and some of the side facades.
The new addition is a long rectangular space inserted into the rear of the building with new up-swooping roof that ties everything together. Clad in red cedar, the exterior reflects the relaxed nature of the one acre wooded hillside site. Fleetwood windows and wood patterned tile complete the exterior color material palate.
The sitting room overlooks a new patio area off of the children’s playroom and features a butt glazed corner window providing views filtered through a grove of bay laurel trees. Inside is a television viewing area with wetbar off to the side that can be closed off with a concealed pocket door to the master bedroom. The bedroom was situated to take advantage of these views of the rear yard and the bed faces a stone tile wall with recessed skylight above. The master bath, a driving force for the project, is large enough to allow both of them to occupy and use at the same time.
The new dance studio and gym was inspired for their two daughters and has become a facility for the whole family. All glass, mirrors and space with cushioned wood sports flooring, views to the new level outdoor area and tree covered side yard make for a dramatic turnaround for a home with little play or usable outdoor space previously.
Photo Credit: Paul Dyer Photography.
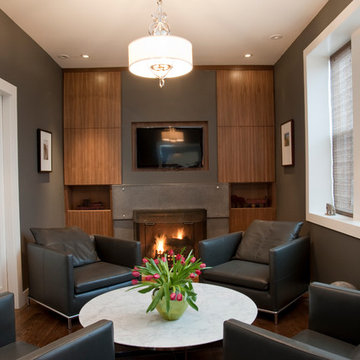
Library and media room with gas insert fireplace and sliding flat panel walnut doors to either reveal or hide flat screen TV (see previous photo that hides the TV).
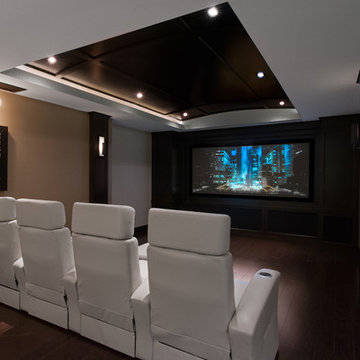
Großes, Offenes Modernes Heimkino mit beiger Wandfarbe und dunklem Holzboden in Ottawa
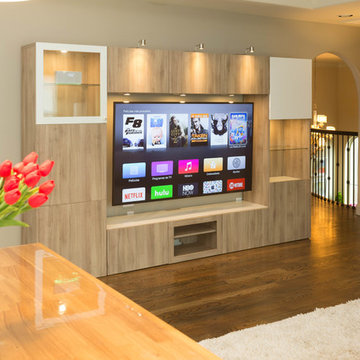
We did a Media Room and crafts and arts for the kids
Mittelgroßes, Abgetrenntes Modernes Heimkino mit grauer Wandfarbe, dunklem Holzboden, TV-Wand und braunem Boden in Houston
Mittelgroßes, Abgetrenntes Modernes Heimkino mit grauer Wandfarbe, dunklem Holzboden, TV-Wand und braunem Boden in Houston
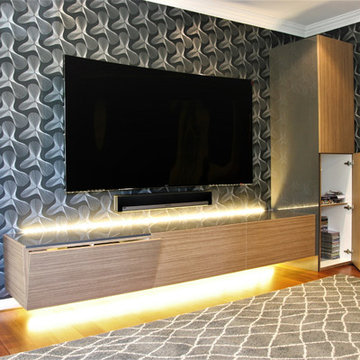
Inverted L shape two tone media console with hinged and flap down storage facilities. Infrared extender allows for close door remote control operation.
Interior and furniture design by despina design.
Wall coverings by Karim Rashid .
Photography by Pearlin Design and Photography.
Sliding panels designed by Debbie Anastassiou- despina design. Panel installation - Touch Wood Interiors
Wall unit built and install - Touch Wood Interiors
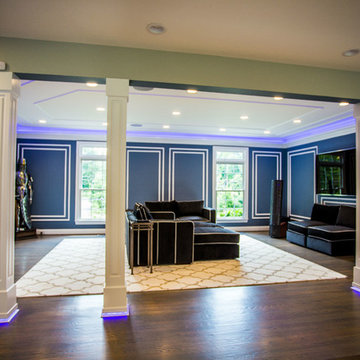
Geräumiges, Offenes Modernes Heimkino mit blauer Wandfarbe, dunklem Holzboden und Multimediawand in Washington, D.C.
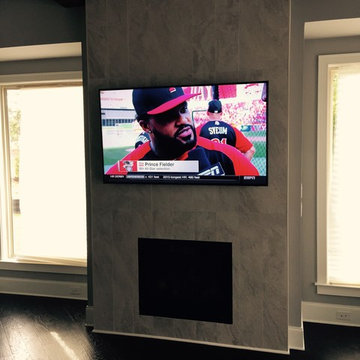
Großes, Abgetrenntes Modernes Heimkino mit grauer Wandfarbe, dunklem Holzboden und TV-Wand in Atlanta
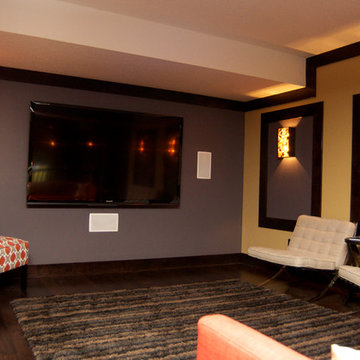
Großes, Abgetrenntes Modernes Heimkino mit lila Wandfarbe, dunklem Holzboden, TV-Wand und braunem Boden in Kansas City
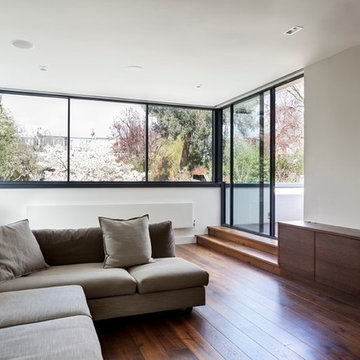
The media room and the adjacent roof terrace enjoy a close connection an excellent views of the rear garden. A plasma TV set and low-level walnut cabinetry are located on one side and blackout blinds are set into ceiling recesses.
Photography: Bruce Hemming
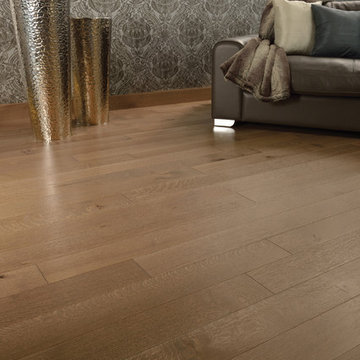
K&K hardwood floor, Inc., Mirage
Mittelgroßes Modernes Heimkino mit grauer Wandfarbe, dunklem Holzboden und braunem Boden in Washington, D.C.
Mittelgroßes Modernes Heimkino mit grauer Wandfarbe, dunklem Holzboden und braunem Boden in Washington, D.C.
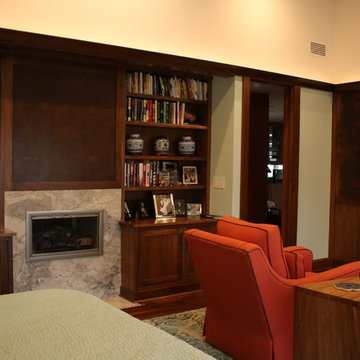
Großes, Abgetrenntes Modernes Heimkino mit beiger Wandfarbe, dunklem Holzboden und braunem Boden in Chicago
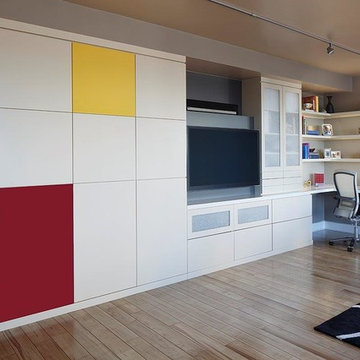
Valet Custom Cabinets & Closets
Großes, Offenes Modernes Heimkino mit beiger Wandfarbe, dunklem Holzboden, Multimediawand und braunem Boden in San Francisco
Großes, Offenes Modernes Heimkino mit beiger Wandfarbe, dunklem Holzboden, Multimediawand und braunem Boden in San Francisco
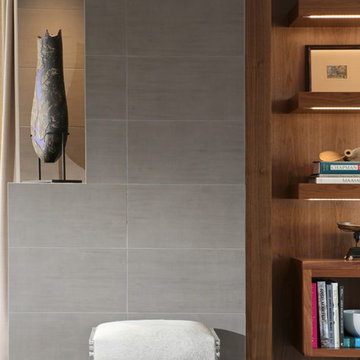
Photography:Tahvory Bunting @Denver Image Photography.
Mittelgroßes, Abgetrenntes Modernes Heimkino mit grauer Wandfarbe, dunklem Holzboden, TV-Wand und braunem Boden in Denver
Mittelgroßes, Abgetrenntes Modernes Heimkino mit grauer Wandfarbe, dunklem Holzboden, TV-Wand und braunem Boden in Denver
Modernes Heimkino mit dunklem Holzboden Ideen und Design
6