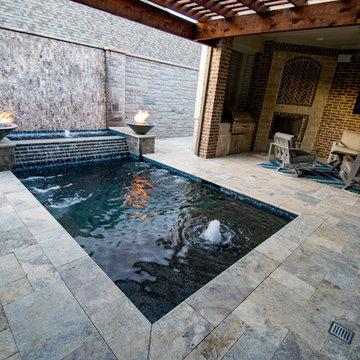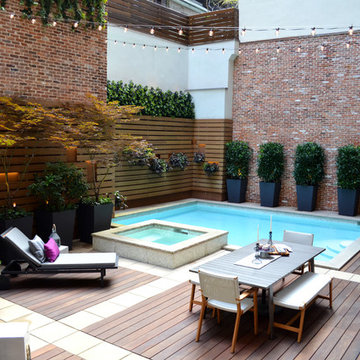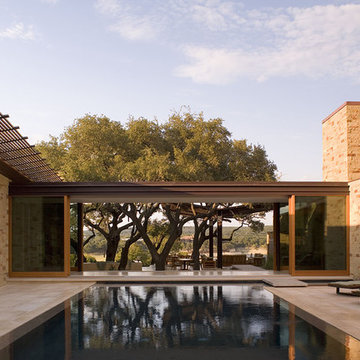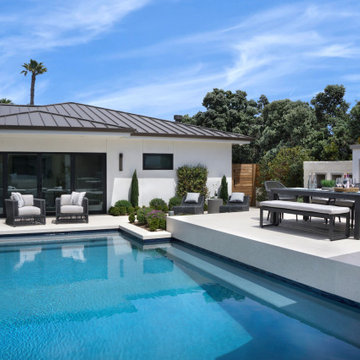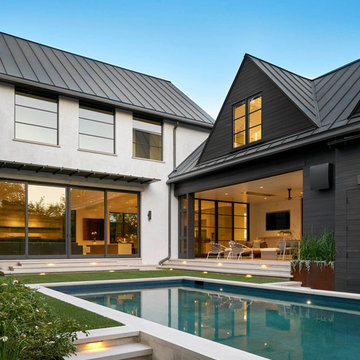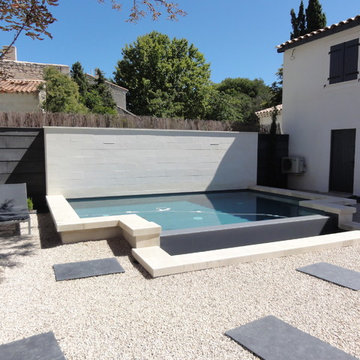Modernes Pool im Innehof Ideen und Design
Suche verfeinern:
Budget
Sortieren nach:Heute beliebt
1 – 20 von 1.685 Fotos
1 von 3
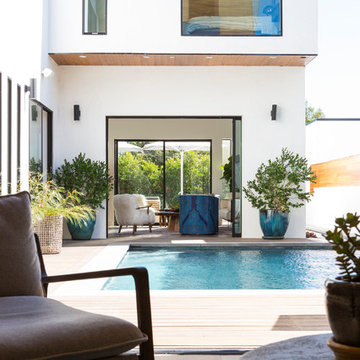
Großes Modernes Pool im Innehof in rechteckiger Form mit Dielen in Los Angeles
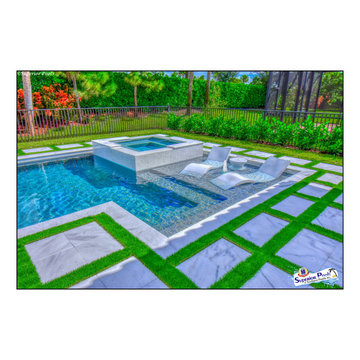
Superior Pools Custom Turf & Travertine Deck Pool & Spa. (Dunn) NAPLES, FL
- Premium Select Snow White Marble 'Floating Deck' - 16 x 16 4 pc. Squares....Set 6 Apart Mud Set - Customer SuppliedInstalled Artificial Turf Grass
- Premium Select Snow White Marble 12 x 24 Coping w Bullnose - 10 Pool Beam
- Pool Waterline Tile Snow White Marble (Polished) 1 x 2
- Spa Tile Snow White Marble (Polished) 1 x 1
- Stonescapes Midnight Blue
- +21 Raised Hybrid 'Champagne' Spa (From Sun ShelfApprox. +12 Above Pool Beam) w 6 Therapy Jets
- Sun Shelf w Pentair LED Bubbler and Umbrella Sleeve (Transformer Included)
- Additional Entry Steps w Bench Seating
- PCC 2000 In Floor Cleaning System
- Pentair Clean and Clear Plus 420 Sq. Ft. Cartridge Filter
- Auto Fill
- Perimeter Fence Per Code w Two 6' Double Gates
Like What You See? Contact Us Today For A Free No Hassel Quote @ Info@SuperiorPools.com or www.superiorpools.com/contact-us
Superior Pools Teaching Pools! Building Dreams!
Superior Pools
Info@SuperiorPools.com
www.SuperiorPools.com
www.homesweethomefla.com
www.youtube.com/Superiorpools
www.g.page/SuperiorPoolsnearyou/
www.facebook.com/SuperiorPoolsswfl/
www.instagram.com/superior_pools/
www.houzz.com/pro/superiorpoolsswfl/superior-pools
www.guildquality.com/pro/superior-pools-of-sw-florida
www.yelp.com/biz/superior-pools-of-southwest-florida-port-charlotte-2
www.nextdoor.com/pages/superior-pools-of-southwest-florida-inc-port-charlotte-fl/
#SuperiorPools #HomeSweetHome #AwardWinningPools #CustomSwimmingPools #Pools #PoolBuilder
#Top50PoolBuilder #1PoolInTheWorld #1PoolBuilder #TeamSuperior #SuperiorFamily #SuperiorPoolstomahawktikibar
#TeachingPoolsBuildingDreams #GotQualityGetSuperior #JoinTheRestBuildWithTheBest #HSH #LuxuryPools
#CoolPools #AwesomePools #PoolDesign #PoolIdeas
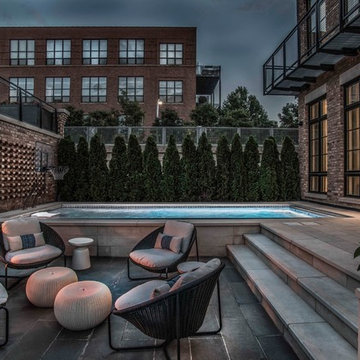
Request Free Quote
This custom swim resistance swim spa features a commercial-quality swim resistance system for current swimming. The swim spa also features an automatic pool safety cover, a therapeutic exercise bar, Primera Stone Diamond Head Treasure pool finish, and a Basketball system. The coping is Bluestone, and the planks that clad the exposed wall are Valder's Dovewhite limestone. There is also a mosaic tile border as well as on the stair treads. Photos by Larry Huene.
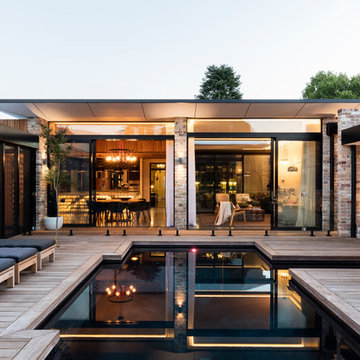
Photography: Tom Ferguson
Modernes Pool im Innehof in individueller Form mit Dielen in Sydney
Modernes Pool im Innehof in individueller Form mit Dielen in Sydney
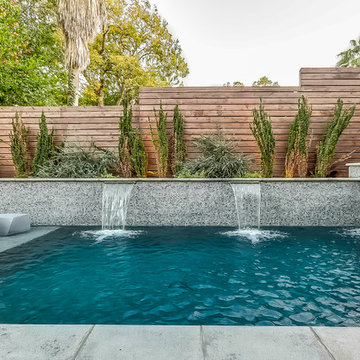
Gorgeous modern pool and spa with custom glass tile veneer, sheer descents, precast coping, tanning ledge, Caspian Sea Designer Series Sunstone plaster, and large spillway from the raised spa.
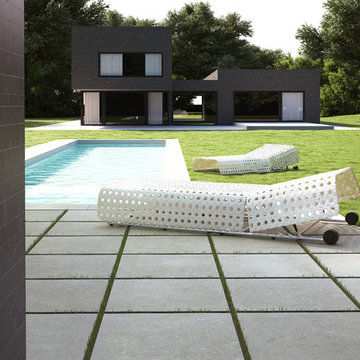
Due 2 Soul Grigio by Del Conca - porcelain tile pavers (2cm thick) set in grass
Modernes Pool im Innehof in rechteckiger Form mit Pflastersteinen in Denver
Modernes Pool im Innehof in rechteckiger Form mit Pflastersteinen in Denver
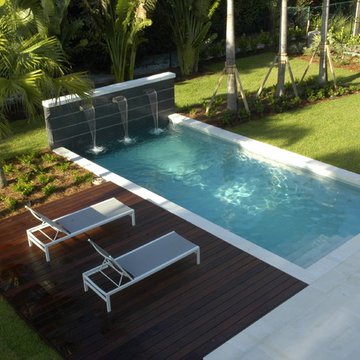
Rob Bramhall
Geräumiger Moderner Pool in L-Form mit Wasserspiel und Betonboden in Miami
Geräumiger Moderner Pool in L-Form mit Wasserspiel und Betonboden in Miami
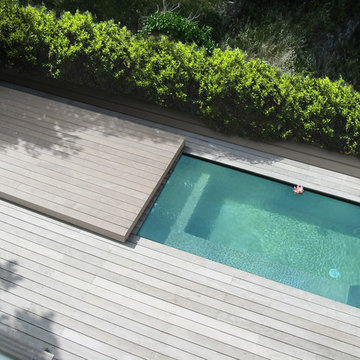
Bassin de balnéothérapie à débordement, composé d'un podium coulissant pour garder la chaleur et augmenter ainsi la surface de la terrasse bois.
©Samuel Fricaud
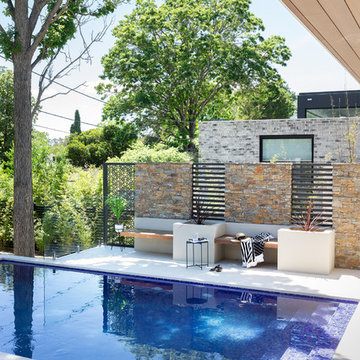
H Creations
Gefliestes Modernes Pool im Innehof in rechteckiger Form in Canberra - Queanbeyan
Gefliestes Modernes Pool im Innehof in rechteckiger Form in Canberra - Queanbeyan
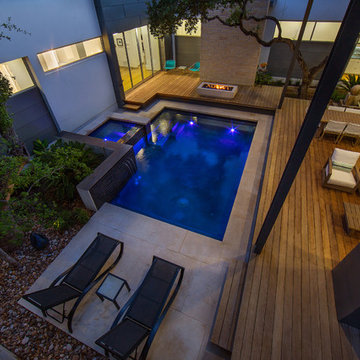
This well placed modern pool was designed to fit in a small space and with keeping the area open has a large feel. The use of many types of finishes gives this home a lot of character with even more charm. Photography by Vernon Wentz of Ad Imagery.
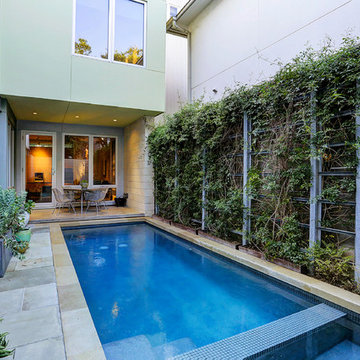
This project is a conversion of the Architect's AIA Award-recognized studio into a live/work residence. An additional 725 sf allowed the project to completely in-fill an urban building site in a mixed residential/commercial neighborhood while accommodating a private courtyard and pool.
Very few modifications were needed to the original studio building to convert the space available to a kitchen and dining space on the first floor and a bedroom, bath and home office on the second floor. The east-side addition includes a butler's pantry, powder room, living room, patio and pool on the first floor and a master suite on the second.
The original finishes of metal and concrete were expanded to include concrete masonry and stucco. The masonry now extends from the living space into the outdoor courtyard, creating the illusion that the courtyard is an actual extension of the house.
The previous studio and the current live/work home have been on multiple AIA and RDA home tours during its various phases.
TK Images, Houston
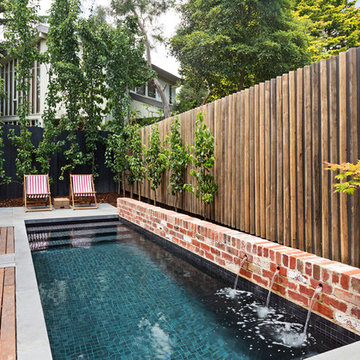
Patrick Redmond
Kleiner Moderner Pool in rechteckiger Form mit Wasserspiel und Dielen in Melbourne
Kleiner Moderner Pool in rechteckiger Form mit Wasserspiel und Dielen in Melbourne
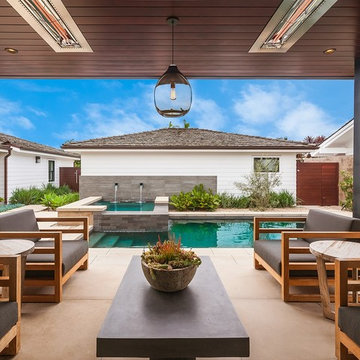
Built By Aqua-Link Pools and Spas. Engineered by Watershape Consulting
Designed by Garden Studio
Pictures By Leigh Ann Rowe Photography
Kleiner Moderner Pool in rechteckiger Form mit Wasserspiel und Betonplatten in Orange County
Kleiner Moderner Pool in rechteckiger Form mit Wasserspiel und Betonplatten in Orange County
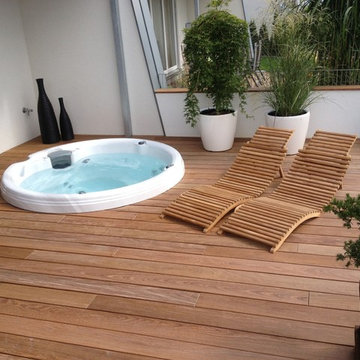
Photo by Sundance® Spas
Kleiner, Oberirdischer Moderner Pool in runder Form mit Dielen in Los Angeles
Kleiner, Oberirdischer Moderner Pool in runder Form mit Dielen in Los Angeles
Modernes Pool im Innehof Ideen und Design
1
