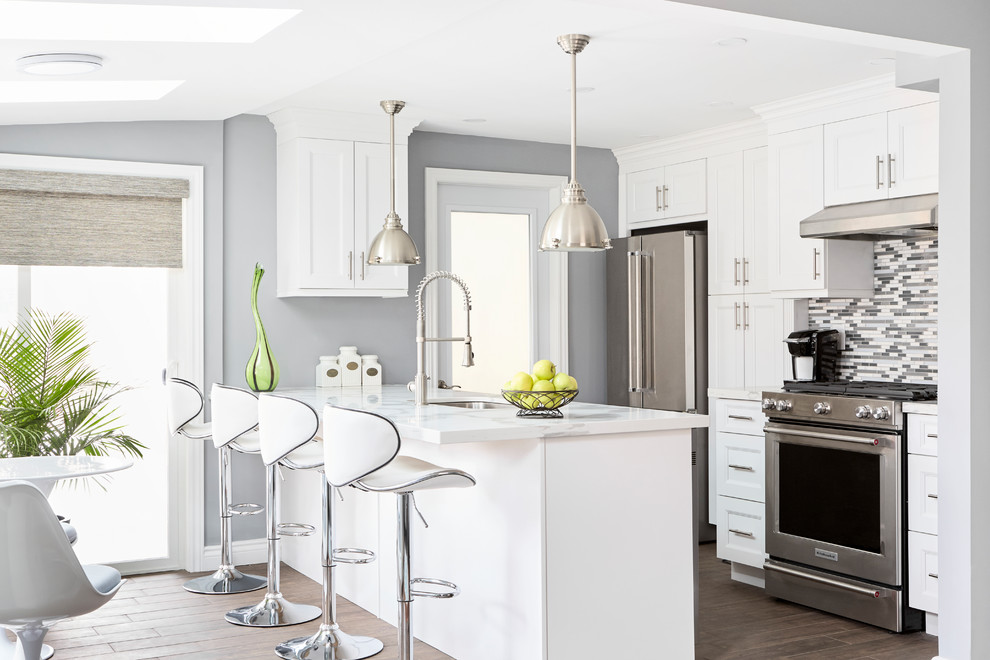
Mount Dennis Kitchen - Toronto
When we came out to see Sherry & Carlos it was evident that they loved their home. It was cozy, close to work, and had a really wonderful backyard. What they really wanted now was an open concept kitchen with a view to their garden. We sat down with them and designed a very functional, contemporary space, with lots of light. Their new kitchen would have a peninsula (along with seating) and just enough room to put a table by their window and under newly installed skylights. There were some challenges through the project with unexpected repairs, but we all persevered and the final space is a fantastic improvement. We all here at Ashton Renovations hope you enjoy your new kitchen for years to come! Photo - Aristea Rizakos
