Multifunktionaler Fitnessraum mit Deckengestaltungen Ideen und Design
Suche verfeinern:
Budget
Sortieren nach:Heute beliebt
21 – 40 von 200 Fotos
1 von 3
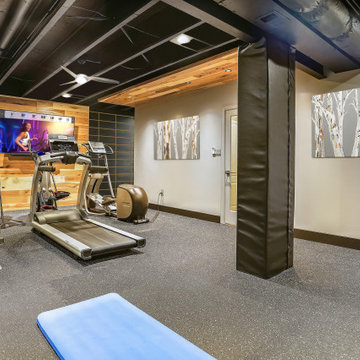
We are excited to share the grand reveal of this fantastic home gym remodel we recently completed. What started as an unfinished basement transformed into a state-of-the-art home gym featuring stunning design elements including hickory wood accents, dramatic charcoal and gold wallpaper, and exposed black ceilings. With all the equipment needed to create a commercial gym experience at home, we added a punching column, rubber flooring, dimmable LED lighting, a ceiling fan, and infrared sauna to relax in after the workout!
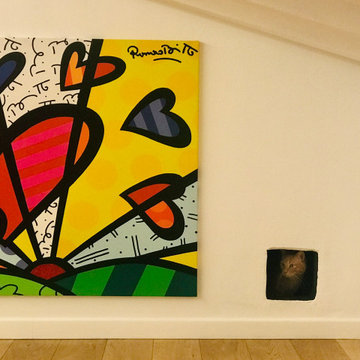
Multifunktionaler, Kleiner Moderner Fitnessraum mit weißer Wandfarbe, hellem Holzboden und freigelegten Dachbalken
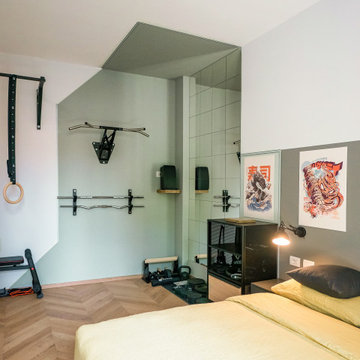
Liadesign
Multifunktionaler, Kleiner Industrial Fitnessraum mit grüner Wandfarbe, hellem Holzboden und eingelassener Decke in Mailand
Multifunktionaler, Kleiner Industrial Fitnessraum mit grüner Wandfarbe, hellem Holzboden und eingelassener Decke in Mailand

Multifunktionaler, Mittelgroßer Klassischer Fitnessraum mit weißer Wandfarbe, schwarzem Boden und Holzdielendecke in New York

Home gym finished above a two car detached garage. Features durable vinyl plank flooring and Anderson windows.
Multifunktionaler, Mittelgroßer Klassischer Fitnessraum mit grauer Wandfarbe, Vinylboden, grauem Boden und freigelegten Dachbalken in Boston
Multifunktionaler, Mittelgroßer Klassischer Fitnessraum mit grauer Wandfarbe, Vinylboden, grauem Boden und freigelegten Dachbalken in Boston
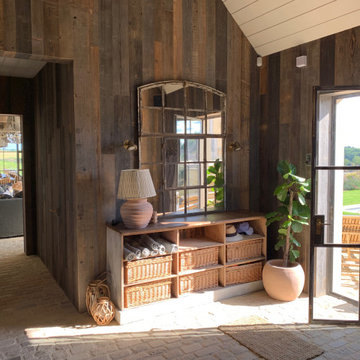
A view of the changing room inside the poolhouse, wkth the sitting and kitchen/dining areas beyond..
Multifunktionaler, Großer Country Fitnessraum mit brauner Wandfarbe, braunem Boden und Holzdielendecke in Oxfordshire
Multifunktionaler, Großer Country Fitnessraum mit brauner Wandfarbe, braunem Boden und Holzdielendecke in Oxfordshire

This ADU home gym enjoys plenty of natural light with skylights and large sliding doors.
Multifunktionaler, Großer Klassischer Fitnessraum mit weißer Wandfarbe, Betonboden, grauem Boden und gewölbter Decke in San Francisco
Multifunktionaler, Großer Klassischer Fitnessraum mit weißer Wandfarbe, Betonboden, grauem Boden und gewölbter Decke in San Francisco
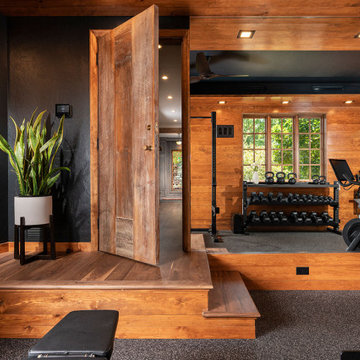
Multifunktionaler, Mittelgroßer Fitnessraum mit Korkboden, grauem Boden und eingelassener Decke in Sonstige
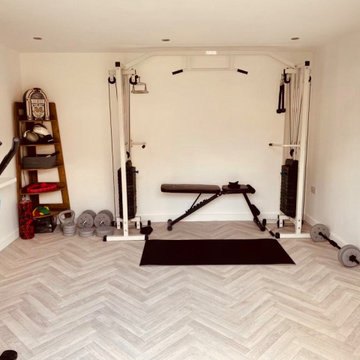
Gym in one of our amazing bespoke garden buildings
Multifunktionaler, Großer Moderner Fitnessraum mit weißer Wandfarbe, Vinylboden, grauem Boden und Holzdecke in West Midlands
Multifunktionaler, Großer Moderner Fitnessraum mit weißer Wandfarbe, Vinylboden, grauem Boden und Holzdecke in West Midlands
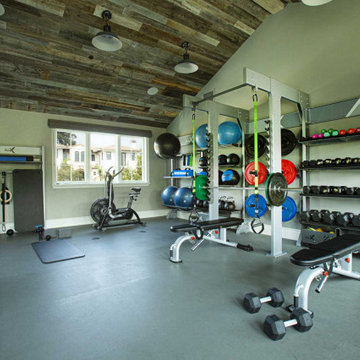
Home Gym Equipment - Gym Rax Wall System: Storage, Suspension and Squat Rack. Incudes gym storage for all your functional and strength training to include: Bosu, Stability Ball, dumbbells, kettlebells, Suspension Trainer, Wall Balls, Med Balls, and more.
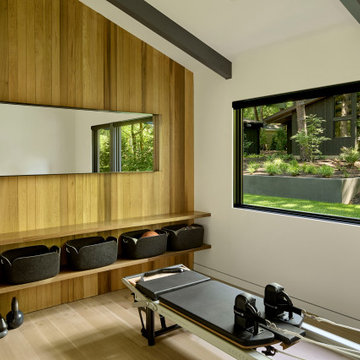
Multifunktionaler Mid-Century Fitnessraum mit hellem Holzboden und freigelegten Dachbalken in Portland
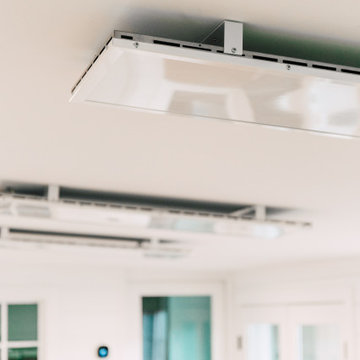
12 x 24 Unfinished space made the perfect home gym. Complete with heated floors and radiant ceiling panels.
Multifunktionaler, Mittelgroßer Stilmix Fitnessraum mit weißer Wandfarbe, braunem Holzboden, braunem Boden und gewölbter Decke in Seattle
Multifunktionaler, Mittelgroßer Stilmix Fitnessraum mit weißer Wandfarbe, braunem Holzboden, braunem Boden und gewölbter Decke in Seattle
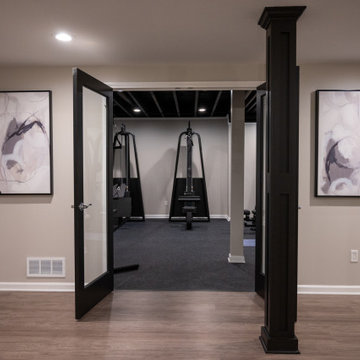
Multifunktionaler, Mittelgroßer Klassischer Fitnessraum mit freigelegten Dachbalken in Detroit
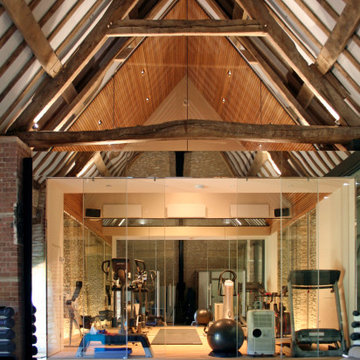
Multifunktionaler, Mittelgroßer Industrial Fitnessraum mit weißer Wandfarbe, hellem Holzboden und Holzdielendecke in Oxfordshire
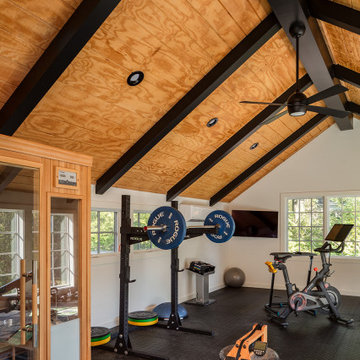
Multifunktionaler, Großer Klassischer Fitnessraum mit weißer Wandfarbe, Vinylboden, schwarzem Boden und freigelegten Dachbalken in Kolumbus
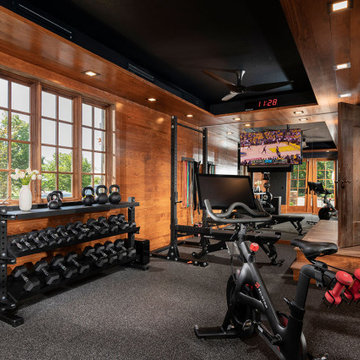
Multifunktionaler, Mittelgroßer Fitnessraum mit Korkboden, grauem Boden und eingelassener Decke in Sonstige
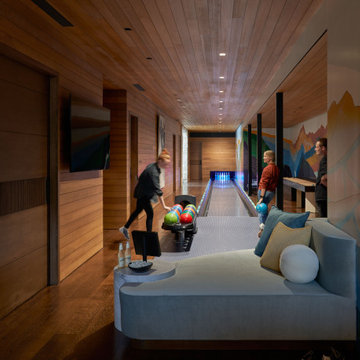
Multifunktionaler, Geräumiger Moderner Fitnessraum mit brauner Wandfarbe, braunem Holzboden, braunem Boden und Holzdecke in Salt Lake City
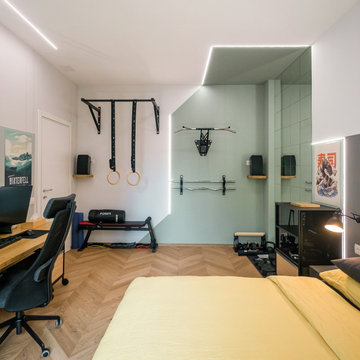
Liadesign
Multifunktionaler, Kleiner Industrial Fitnessraum mit grüner Wandfarbe, hellem Holzboden und eingelassener Decke in Mailand
Multifunktionaler, Kleiner Industrial Fitnessraum mit grüner Wandfarbe, hellem Holzboden und eingelassener Decke in Mailand
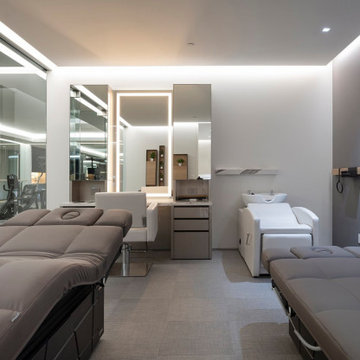
Serenity Indian Wells modern mansion luxury home beauty salon & massage room. Photo by William MacCollum.
Multifunktionaler, Großer Moderner Fitnessraum mit weißer Wandfarbe, Teppichboden, grauem Boden und eingelassener Decke in Los Angeles
Multifunktionaler, Großer Moderner Fitnessraum mit weißer Wandfarbe, Teppichboden, grauem Boden und eingelassener Decke in Los Angeles

Louisa, San Clemente Coastal Modern Architecture
The brief for this modern coastal home was to create a place where the clients and their children and their families could gather to enjoy all the beauty of living in Southern California. Maximizing the lot was key to unlocking the potential of this property so the decision was made to excavate the entire property to allow natural light and ventilation to circulate through the lower level of the home.
A courtyard with a green wall and olive tree act as the lung for the building as the coastal breeze brings fresh air in and circulates out the old through the courtyard.
The concept for the home was to be living on a deck, so the large expanse of glass doors fold away to allow a seamless connection between the indoor and outdoors and feeling of being out on the deck is felt on the interior. A huge cantilevered beam in the roof allows for corner to completely disappear as the home looks to a beautiful ocean view and Dana Point harbor in the distance. All of the spaces throughout the home have a connection to the outdoors and this creates a light, bright and healthy environment.
Passive design principles were employed to ensure the building is as energy efficient as possible. Solar panels keep the building off the grid and and deep overhangs help in reducing the solar heat gains of the building. Ultimately this home has become a place that the families can all enjoy together as the grand kids create those memories of spending time at the beach.
Images and Video by Aandid Media.
Multifunktionaler Fitnessraum mit Deckengestaltungen Ideen und Design
2