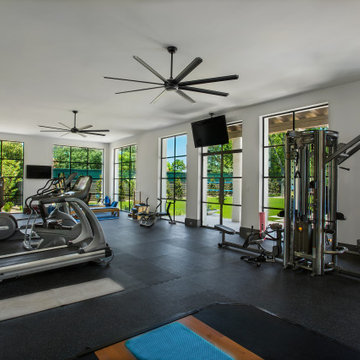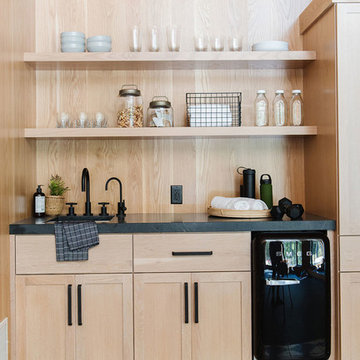Multifunktionaler Fitnessraum Ideen und Design
Suche verfeinern:
Budget
Sortieren nach:Heute beliebt
1 – 20 von 2.995 Fotos
1 von 2
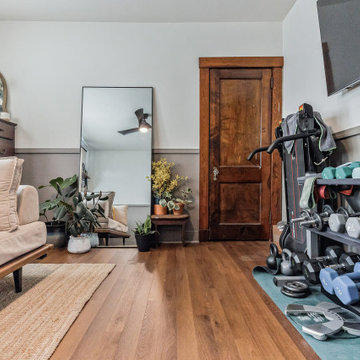
Rich toasted cherry with a light rustic grain that has iconic character and texture. With the Modin Collection, we have raised the bar on luxury vinyl plank. The result is a new standard in resilient flooring. Modin offers true embossed in register texture, a low sheen level, a rigid SPC core, an industry-leading wear layer, and so much more.
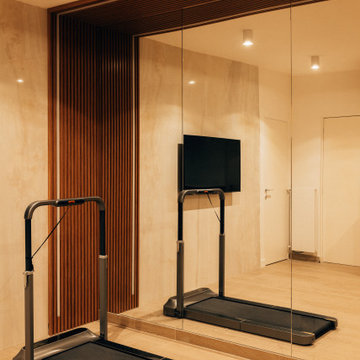
Multifunktionaler, Mittelgroßer Moderner Fitnessraum mit weißer Wandfarbe, Laminat und beigem Boden in Paris
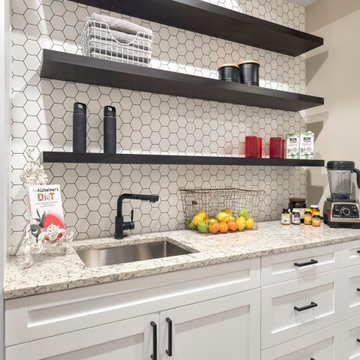
Home Gym - Go Dawgs!
Multifunktionaler, Großer Klassischer Fitnessraum mit beiger Wandfarbe und schwarzem Boden in Sonstige
Multifunktionaler, Großer Klassischer Fitnessraum mit beiger Wandfarbe und schwarzem Boden in Sonstige
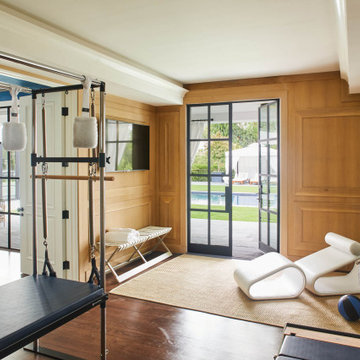
Multifunktionaler Klassischer Fitnessraum mit brauner Wandfarbe, dunklem Holzboden und braunem Boden in Los Angeles

Multifunktionaler Klassischer Fitnessraum mit beiger Wandfarbe, dunklem Holzboden und braunem Boden in Washington, D.C.
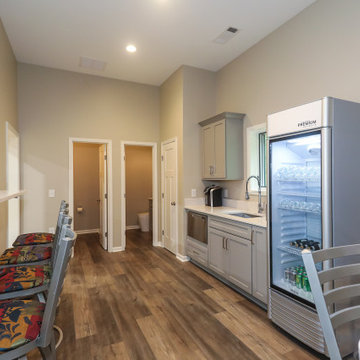
Kitchenette adjacent to gym court with pass-through window for courtside snack breaks.
Multifunktionaler, Großer Moderner Fitnessraum mit grauer Wandfarbe, Vinylboden, braunem Boden und freigelegten Dachbalken in Atlanta
Multifunktionaler, Großer Moderner Fitnessraum mit grauer Wandfarbe, Vinylboden, braunem Boden und freigelegten Dachbalken in Atlanta
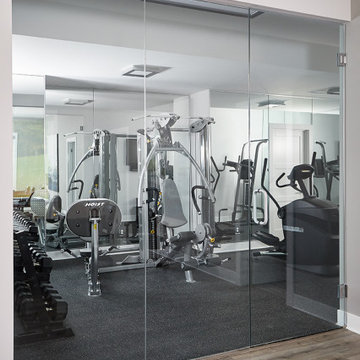
Multifunktionaler Klassischer Fitnessraum mit schwarzem Boden in Grand Rapids

Striking and Sophisticated. This new residence offers the very best of contemporary design brought to life with the finest execution and attention to detail. Designed by notable Washington D.C architect. The 7,200 SQ FT main residence with separate guest house is set on 5+ acres of private property. Conveniently located in the Greenwich countryside and just minutes from the charming town of Armonk.
Enter the residence and step into a dramatic atrium Living Room with 22’ floor to ceiling windows, overlooking expansive grounds. At the heart of the house is a spacious gourmet kitchen featuring Italian made cabinetry with an ancillary catering kitchen. There are two master bedrooms, one at each end of the house and an additional three generously sized bedrooms each with en suite baths. There is a 1,200 sq ft. guest cottage to complete the compound.
A progressive sensibility merges with city sophistication in a pristine country setting. Truly special.
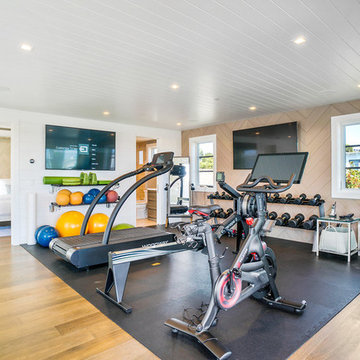
Walkthrough Productions
Multifunktionaler, Großer Klassischer Fitnessraum mit beiger Wandfarbe, braunem Holzboden und braunem Boden in Los Angeles
Multifunktionaler, Großer Klassischer Fitnessraum mit beiger Wandfarbe, braunem Holzboden und braunem Boden in Los Angeles
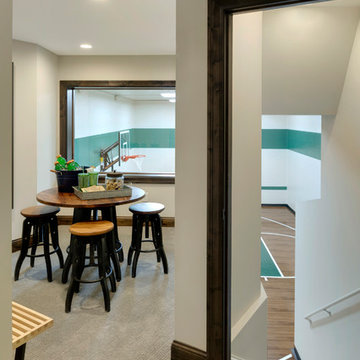
A cozy area to watch activities below in the sport court. Steps lead down to the sport court. Photo by SpaceCrafting
Multifunktionaler, Mittelgroßer Klassischer Fitnessraum mit weißer Wandfarbe, braunem Holzboden und braunem Boden in Minneapolis
Multifunktionaler, Mittelgroßer Klassischer Fitnessraum mit weißer Wandfarbe, braunem Holzboden und braunem Boden in Minneapolis
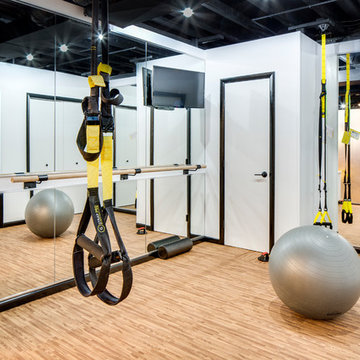
LUXUDIO
Multifunktionaler, Kleiner Industrial Fitnessraum mit weißer Wandfarbe und Korkboden in Kolumbus
Multifunktionaler, Kleiner Industrial Fitnessraum mit weißer Wandfarbe und Korkboden in Kolumbus
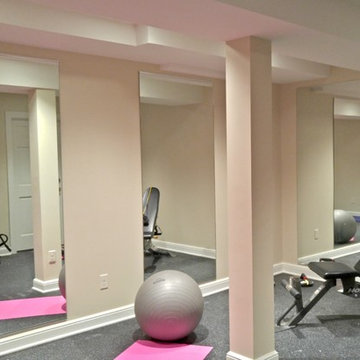
Multifunktionaler, Kleiner Moderner Fitnessraum mit beiger Wandfarbe und Korkboden in Milwaukee

Multifunktionaler, Großer Klassischer Fitnessraum mit beiger Wandfarbe, Laminat und braunem Boden in Denver
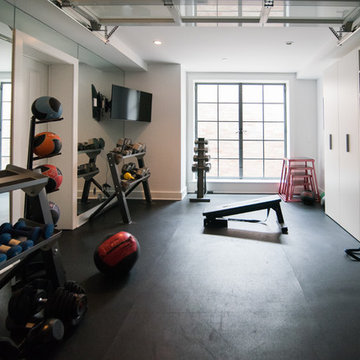
Multifunktionaler, Mittelgroßer Klassischer Fitnessraum mit weißer Wandfarbe und schwarzem Boden in Los Angeles
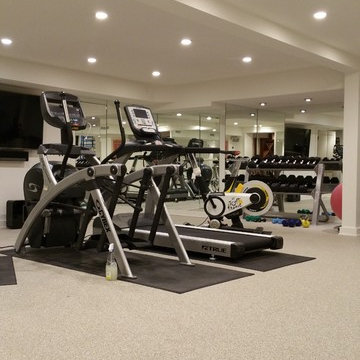
Hobbs-Care
Multifunktionaler, Großer Klassischer Fitnessraum mit weißer Wandfarbe und Teppichboden in New York
Multifunktionaler, Großer Klassischer Fitnessraum mit weißer Wandfarbe und Teppichboden in New York
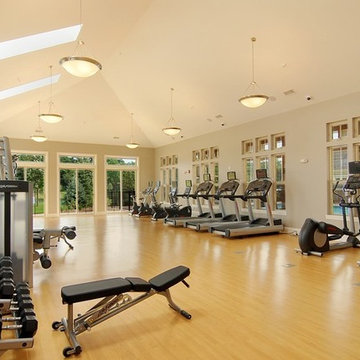
Multifunktionaler, Geräumiger Rustikaler Fitnessraum mit grauer Wandfarbe und hellem Holzboden in Chicago
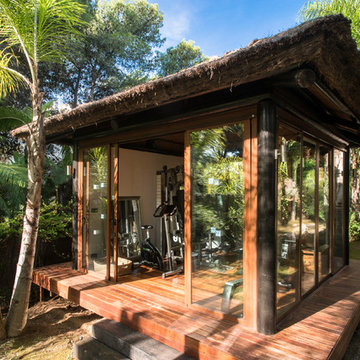
Client: CV Villas
Photographer: Henry Woide
Portfolio: www.henrywoide.co.uk
Multifunktionaler, Kleiner Fitnessraum mit braunem Holzboden in London
Multifunktionaler, Kleiner Fitnessraum mit braunem Holzboden in London

Jeri Koegel
Multifunktionaler Moderner Fitnessraum mit weißer Wandfarbe und schwarzem Boden in Orange County
Multifunktionaler Moderner Fitnessraum mit weißer Wandfarbe und schwarzem Boden in Orange County
Multifunktionaler Fitnessraum Ideen und Design
1
