Multifunktionaler Hauswirtschaftsraum in L-Form Ideen und Design
Suche verfeinern:
Budget
Sortieren nach:Heute beliebt
1 – 20 von 1.710 Fotos
1 von 3

Lead Designer: Vawn Greany - Collaborative Interiors / Co-Designer: Trisha Gaffney Interiors / Cabinets: Dura Supreme provided by Collaborative Interiors / Contractor: Homeworks by Kelly / Photography: DC Photography

Our clients had been searching for their perfect kitchen for over a year. They had three abortive attempts to engage a kitchen supplier and had become disillusioned by vendors who wanted to mould their needs to fit with their product.
"It was a massive relief when we finally found Burlanes. From the moment we started to discuss our requirements with Lindsey we could tell that she completely understood both our needs and how Burlanes could meet them."
We needed to ensure that all the clients' specifications were met and worked together with them to achieve their dream, bespoke kitchen.

Multifunktionaler, Kleiner Moderner Hauswirtschaftsraum in L-Form mit Einbauwaschbecken, flächenbündigen Schrankfronten, blauen Schränken, Quarzit-Arbeitsplatte, Küchenrückwand in Weiß, Rückwand aus Keramikfliesen, grauer Wandfarbe, Keramikboden, buntem Boden und grauer Arbeitsplatte in London

Multifunktionaler Klassischer Hauswirtschaftsraum in L-Form mit Landhausspüle, Schrankfronten im Shaker-Stil, hellbraunen Holzschränken, brauner Wandfarbe, Waschmaschine und Trockner nebeneinander, grauer Arbeitsplatte und braunem Holzboden in Charlotte
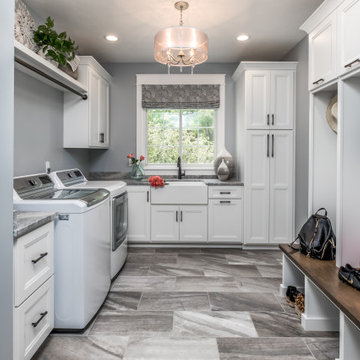
Multifunktionaler Klassischer Hauswirtschaftsraum in L-Form mit Landhausspüle, Schrankfronten mit vertiefter Füllung, weißen Schränken, grauer Wandfarbe, grauem Boden und grauer Arbeitsplatte in Indianapolis

These homeowners told us they were so in love with some of the details in our Springbank Hill renovation that they wanted to see a couple of them in their own home - so we obliged! It was an honour to know that we nailed the design on the original so perfectly that another family would want to bring a similar version of it into their own home. In the kitchen, we knocked out the triangular island and the pantry to make way for a better layout with even more storage space for this young family. A fresh laundry room with ample cabinetry and a serene ensuite with a show-stopping black tub also brought a new look to what was once a dark and dated builder grade home.
Designer: Susan DeRidder of Live Well Interiors Inc.
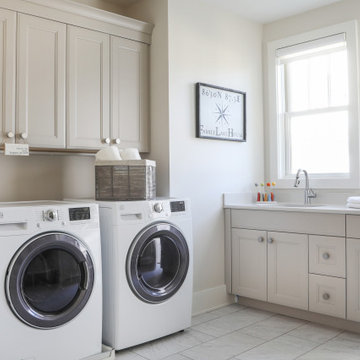
LOWELL CUSTOM HOMES, LAKE GENEVA, WI Custom Home built on beautiful Geneva Lake features New England Shingle Style architecture on the exterior with a thoroughly modern twist to the interior. Artistic and handcrafted elements are showcased throughout the detailed finishes and furnishings.
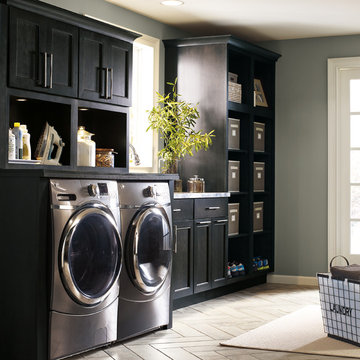
Multifunktionaler, Großer Klassischer Hauswirtschaftsraum in L-Form mit integriertem Waschbecken, Schrankfronten im Shaker-Stil, grauen Schränken, grauer Wandfarbe, Waschmaschine und Trockner nebeneinander und grauer Arbeitsplatte in Sonstige

VIP Photography
Multifunktionaler Klassischer Hauswirtschaftsraum in L-Form mit Unterbauwaschbecken, Schrankfronten im Shaker-Stil, blauen Schränken, weißer Wandfarbe, Waschmaschine und Trockner gestapelt, grauem Boden und grauer Arbeitsplatte in Minneapolis
Multifunktionaler Klassischer Hauswirtschaftsraum in L-Form mit Unterbauwaschbecken, Schrankfronten im Shaker-Stil, blauen Schränken, weißer Wandfarbe, Waschmaschine und Trockner gestapelt, grauem Boden und grauer Arbeitsplatte in Minneapolis

Photo Credit: David Cannon; Design: Michelle Mentzer
Instagram: @newriverbuildingco
Multifunktionaler, Mittelgroßer Landhausstil Hauswirtschaftsraum in L-Form mit Landhausspüle, Schrankfronten mit vertiefter Füllung, weißen Schränken, weißer Wandfarbe, grauem Boden, weißer Arbeitsplatte, Quarzwerkstein-Arbeitsplatte, Betonboden und Waschmaschine und Trockner nebeneinander in Atlanta
Multifunktionaler, Mittelgroßer Landhausstil Hauswirtschaftsraum in L-Form mit Landhausspüle, Schrankfronten mit vertiefter Füllung, weißen Schränken, weißer Wandfarbe, grauem Boden, weißer Arbeitsplatte, Quarzwerkstein-Arbeitsplatte, Betonboden und Waschmaschine und Trockner nebeneinander in Atlanta

Multifunktionaler, Mittelgroßer Moderner Hauswirtschaftsraum in L-Form mit Unterbauwaschbecken, flächenbündigen Schrankfronten, weißen Schränken, Granit-Arbeitsplatte, weißer Wandfarbe, Waschmaschine und Trockner gestapelt und buntem Boden in Sonstige

This recently installed boot room in Oval Room Blue by Culshaw, graces this compact entrance hall to a charming country farmhouse. A storage solution like this provides plenty of space for all the outdoor apparel an active family needs. The bootroom, which is in 2 L-shaped halves, comprises of 11 polished chrome hooks for hanging, 2 settles - one of which has a hinged lid for boots etc, 1 set of full height pigeon holes for shoes and boots and a smaller set for handbags. Further storage includes a cupboard with 2 shelves, 6 solid oak drawers and shelving for wicker baskets as well as more shoe storage beneath the second settle. The modules used to create this configuration are: Settle 03, Settle 04, 2x Settle back into corner, Partner Cab DBL 01, Pigeon 02 and 2x INT SIT ON CORNER CAB 03.
Photo: Ian Hampson (iCADworx.co.uk)

Multifunktionaler Country Hauswirtschaftsraum in L-Form mit integriertem Waschbecken, schwarzer Wandfarbe und Waschmaschine und Trockner gestapelt in Portland

Multifunktionaler, Großer Landhausstil Hauswirtschaftsraum in L-Form mit Landhausspüle, Schrankfronten im Shaker-Stil, grauen Schränken, bunten Wänden, braunem Holzboden, Waschmaschine und Trockner nebeneinander, braunem Boden und weißer Arbeitsplatte in Indianapolis

Paint by Sherwin Williams
Body Color - City Loft - SW 7631
Trim Color - Custom Color - SW 8975/3535
Master Suite & Guest Bath - Site White - SW 7070
Girls' Rooms & Bath - White Beet - SW 6287
Exposed Beams & Banister Stain - Banister Beige - SW 3128-B
Wall & Floor Tile by Macadam Floor & Design
Counter Backsplash by Emser Tile
Counter Backsplash Product Vogue in Matte Grey
Floor Tile by United Tile
Floor Product Hydraulic by Apavisa in Black
Pet Shower Tile by Surface Art Inc
Pet Shower Product A La Mode in Honed Buff
Windows by Milgard Windows & Doors
Window Product Style Line® Series
Window Supplier Troyco - Window & Door
Window Treatments by Budget Blinds
Lighting by Destination Lighting
Fixtures by Crystorama Lighting
Interior Design by Tiffany Home Design
Custom Cabinetry & Storage by Northwood Cabinets
Customized & Built by Cascade West Development
Photography by ExposioHDR Portland
Original Plans by Alan Mascord Design Associates

BCNK Photography
Multifunktionaler, Kleiner Klassischer Hauswirtschaftsraum in L-Form mit Einbauwaschbecken, profilierten Schrankfronten, weißen Schränken, Laminat-Arbeitsplatte, beiger Wandfarbe, Keramikboden, Waschmaschine und Trockner nebeneinander und beigem Boden in Phoenix
Multifunktionaler, Kleiner Klassischer Hauswirtschaftsraum in L-Form mit Einbauwaschbecken, profilierten Schrankfronten, weißen Schränken, Laminat-Arbeitsplatte, beiger Wandfarbe, Keramikboden, Waschmaschine und Trockner nebeneinander und beigem Boden in Phoenix
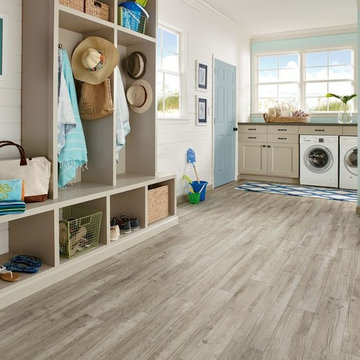
Multifunktionaler, Großer Maritimer Hauswirtschaftsraum in L-Form mit beigen Schränken, blauer Wandfarbe, Vinylboden, Waschmaschine und Trockner nebeneinander und Schrankfronten im Shaker-Stil in Wichita

Athos Kyriakides
Multifunktionaler, Kleiner Klassischer Hauswirtschaftsraum in L-Form mit weißen Schränken, Marmor-Arbeitsplatte, grauer Wandfarbe, Betonboden, Waschmaschine und Trockner gestapelt, grauem Boden, grauer Arbeitsplatte und Schrankfronten mit vertiefter Füllung in New York
Multifunktionaler, Kleiner Klassischer Hauswirtschaftsraum in L-Form mit weißen Schränken, Marmor-Arbeitsplatte, grauer Wandfarbe, Betonboden, Waschmaschine und Trockner gestapelt, grauem Boden, grauer Arbeitsplatte und Schrankfronten mit vertiefter Füllung in New York
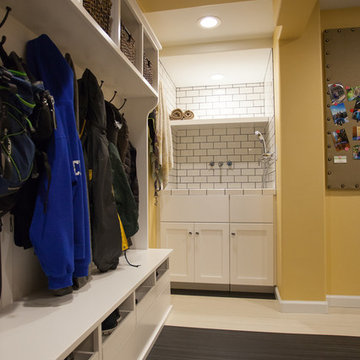
Custom shoe pull out shoe cubbies and coat hooks for the family.
Debbie Schwab Photography
Multifunktionaler, Großer Klassischer Hauswirtschaftsraum in L-Form mit integriertem Waschbecken, Schrankfronten im Shaker-Stil, weißen Schränken, Laminat-Arbeitsplatte, gelber Wandfarbe, Linoleum und Waschmaschine und Trockner nebeneinander in Seattle
Multifunktionaler, Großer Klassischer Hauswirtschaftsraum in L-Form mit integriertem Waschbecken, Schrankfronten im Shaker-Stil, weißen Schränken, Laminat-Arbeitsplatte, gelber Wandfarbe, Linoleum und Waschmaschine und Trockner nebeneinander in Seattle

Multifunktionaler, Mittelgroßer Klassischer Hauswirtschaftsraum in L-Form mit Einbauwaschbecken, Schrankfronten im Shaker-Stil, hellbraunen Holzschränken, Quarzwerkstein-Arbeitsplatte, beiger Wandfarbe, Porzellan-Bodenfliesen und Waschmaschine und Trockner nebeneinander in Washington, D.C.
Multifunktionaler Hauswirtschaftsraum in L-Form Ideen und Design
1