Multifunktionaler Hauswirtschaftsraum mit Einbauwaschbecken Ideen und Design
Suche verfeinern:
Budget
Sortieren nach:Heute beliebt
41 – 60 von 1.875 Fotos
1 von 3
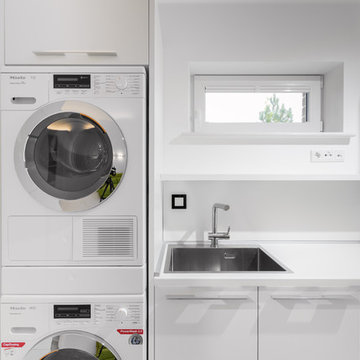
Антон Гутник
Multifunktionaler, Mittelgroßer, Einzeiliger Moderner Hauswirtschaftsraum mit Mineralwerkstoff-Arbeitsplatte, weißer Wandfarbe, Waschmaschine und Trockner gestapelt, weißer Arbeitsplatte, Einbauwaschbecken, flächenbündigen Schrankfronten und weißen Schränken in Sonstige
Multifunktionaler, Mittelgroßer, Einzeiliger Moderner Hauswirtschaftsraum mit Mineralwerkstoff-Arbeitsplatte, weißer Wandfarbe, Waschmaschine und Trockner gestapelt, weißer Arbeitsplatte, Einbauwaschbecken, flächenbündigen Schrankfronten und weißen Schränken in Sonstige
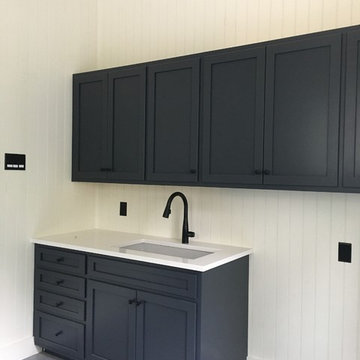
Multifunktionaler, Einzeiliger, Kleiner Country Hauswirtschaftsraum mit Einbauwaschbecken, grauen Schränken, weißer Wandfarbe, Waschmaschine und Trockner nebeneinander und Schrankfronten im Shaker-Stil in Philadelphia

Multifunktionaler, Einzeiliger, Großer Klassischer Hauswirtschaftsraum mit Einbauwaschbecken, profilierten Schrankfronten, weißen Schränken, Granit-Arbeitsplatte, weißer Wandfarbe, Keramikboden, Waschmaschine und Trockner nebeneinander und grauem Boden in Chicago
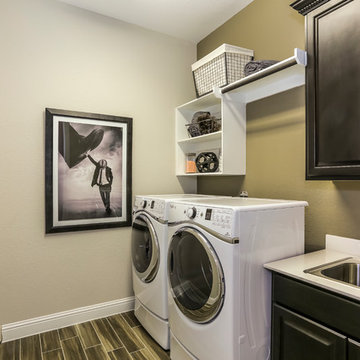
Multifunktionaler, Einzeiliger, Mittelgroßer Hauswirtschaftsraum mit Einbauwaschbecken, profilierten Schrankfronten, schwarzen Schränken, Mineralwerkstoff-Arbeitsplatte, beiger Wandfarbe, Laminat und Waschmaschine und Trockner nebeneinander in Dallas

Multifunktionaler, Zweizeiliger, Geräumiger Klassischer Hauswirtschaftsraum mit Einbauwaschbecken, weißen Schränken, Granit-Arbeitsplatte, grauer Wandfarbe, Vinylboden, Waschmaschine und Trockner nebeneinander und Schrankfronten mit vertiefter Füllung in Sonstige

Phoenix Photographic
Multifunktionaler, Einzeiliger, Mittelgroßer Klassischer Hauswirtschaftsraum mit blauen Schränken, Einbauwaschbecken, Granit-Arbeitsplatte, beiger Wandfarbe, Porzellan-Bodenfliesen, Waschmaschine und Trockner nebeneinander, beigem Boden, beiger Arbeitsplatte und Schrankfronten mit vertiefter Füllung in Sonstige
Multifunktionaler, Einzeiliger, Mittelgroßer Klassischer Hauswirtschaftsraum mit blauen Schränken, Einbauwaschbecken, Granit-Arbeitsplatte, beiger Wandfarbe, Porzellan-Bodenfliesen, Waschmaschine und Trockner nebeneinander, beigem Boden, beiger Arbeitsplatte und Schrankfronten mit vertiefter Füllung in Sonstige

The owners of this beautiful 1908 NE Portland home wanted to breathe new life into their unfinished basement and dysfunctional main-floor bathroom and mudroom. Our goal was to create comfortable and practical spaces, while staying true to the preferences of the homeowners and age of the home.
The existing half bathroom and mudroom were situated in what was originally an enclosed back porch. The homeowners wanted to create a full bathroom on the main floor, along with a functional mudroom off the back entrance. Our team completely gutted the space, reframed the walls, leveled the flooring, and installed upgraded amenities, including a solid surface shower, custom cabinetry, blue tile and marmoleum flooring, and Marvin wood windows.
In the basement, we created a laundry room, designated workshop and utility space, and a comfortable family area to shoot pool. The renovated spaces are now up-to-code with insulated and finished walls, heating & cooling, epoxy flooring, and refurbished windows.
The newly remodeled spaces achieve the homeowner's desire for function, comfort, and to preserve the unique quality & character of their 1908 residence.

The Barefoot Bay Cottage is the first-holiday house to be designed and built for boutique accommodation business, Barefoot Escapes (www.barefootescapes.com.au). Working with many of The Designory’s favourite brands, it has been designed with an overriding luxe Australian coastal style synonymous with Sydney based team. The newly renovated three bedroom cottage is a north facing home which has been designed to capture the sun and the cooling summer breeze. Inside, the home is light-filled, open plan and imbues instant calm with a luxe palette of coastal and hinterland tones. The contemporary styling includes layering of earthy, tribal and natural textures throughout providing a sense of cohesiveness and instant tranquillity allowing guests to prioritise rest and rejuvenation.
Images captured by Jessie Prince

Multifunktionaler, Großer, Zweizeiliger Country Hauswirtschaftsraum mit Einbauwaschbecken, Schrankfronten im Shaker-Stil, weißen Schränken, grauer Wandfarbe, braunem Holzboden, Waschmaschine und Trockner nebeneinander und braunem Boden in Minneapolis
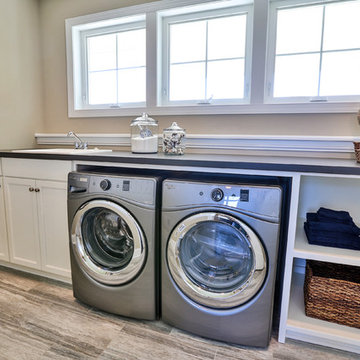
Multifunktionaler, Einzeiliger, Großer Moderner Hauswirtschaftsraum mit Einbauwaschbecken, weißen Schränken, beiger Wandfarbe, Keramikboden, Waschmaschine und Trockner nebeneinander und Schrankfronten mit vertiefter Füllung in Minneapolis
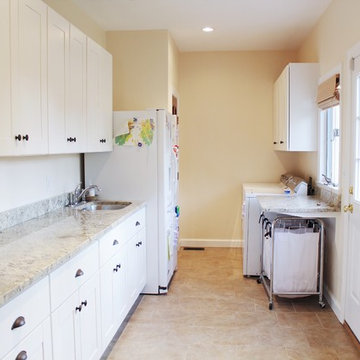
This Virginia Beach laundry and mud room renovation was part of a larger kitchen remodel, and involved integrating a hallway, pantry, and laundry room into one large space to create more efficient storage and a handy place for the family to transition when leaving and returning home.
The new, custom cabinets and granite countertops carry on from the kitchen and provide plentiful space for storage, cleaning, and working.

Multifunktionaler, Kleiner Moderner Hauswirtschaftsraum in L-Form mit Einbauwaschbecken, flächenbündigen Schrankfronten, blauen Schränken, Quarzit-Arbeitsplatte, Küchenrückwand in Weiß, Rückwand aus Keramikfliesen, grauer Wandfarbe, Keramikboden, buntem Boden und grauer Arbeitsplatte in London
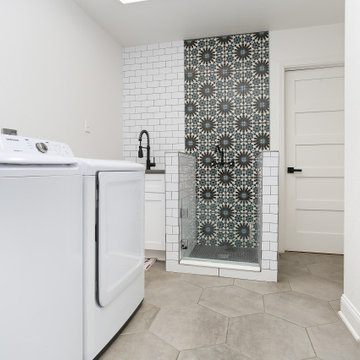
dog shower in the mud room with added storage.
Multifunktionaler, Mittelgroßer Moderner Hauswirtschaftsraum mit Einbauwaschbecken, Schrankfronten im Shaker-Stil, weißen Schränken, Quarzwerkstein-Arbeitsplatte, bunter Rückwand, Rückwand aus Keramikfliesen, bunten Wänden, Keramikboden, Waschmaschine und Trockner nebeneinander, grauem Boden und grauer Arbeitsplatte in Sonstige
Multifunktionaler, Mittelgroßer Moderner Hauswirtschaftsraum mit Einbauwaschbecken, Schrankfronten im Shaker-Stil, weißen Schränken, Quarzwerkstein-Arbeitsplatte, bunter Rückwand, Rückwand aus Keramikfliesen, bunten Wänden, Keramikboden, Waschmaschine und Trockner nebeneinander, grauem Boden und grauer Arbeitsplatte in Sonstige
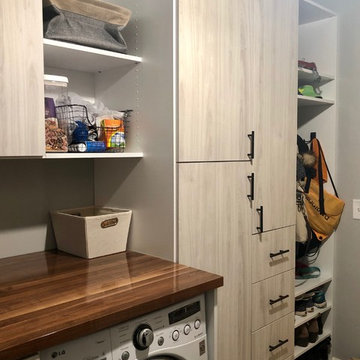
Multi-Functional and beautiful Laundry/Mudroom. Functional space for vacuum, mops/brooms adjacent to the laundry. Storage for Hats, Gloves, Scarves, bags in the drawers and cabinets. Finally, a space for parents with hooks and space for shoes and coats.

This 6,000sf luxurious custom new construction 5-bedroom, 4-bath home combines elements of open-concept design with traditional, formal spaces, as well. Tall windows, large openings to the back yard, and clear views from room to room are abundant throughout. The 2-story entry boasts a gently curving stair, and a full view through openings to the glass-clad family room. The back stair is continuous from the basement to the finished 3rd floor / attic recreation room.
The interior is finished with the finest materials and detailing, with crown molding, coffered, tray and barrel vault ceilings, chair rail, arched openings, rounded corners, built-in niches and coves, wide halls, and 12' first floor ceilings with 10' second floor ceilings.
It sits at the end of a cul-de-sac in a wooded neighborhood, surrounded by old growth trees. The homeowners, who hail from Texas, believe that bigger is better, and this house was built to match their dreams. The brick - with stone and cast concrete accent elements - runs the full 3-stories of the home, on all sides. A paver driveway and covered patio are included, along with paver retaining wall carved into the hill, creating a secluded back yard play space for their young children.
Project photography by Kmieick Imagery.
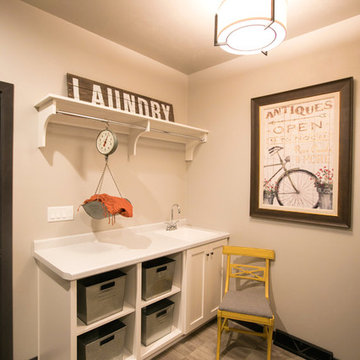
Laundry room with storage for baskets.
Multifunktionaler, Einzeiliger Landhaus Hauswirtschaftsraum mit Einbauwaschbecken, Schrankfronten im Shaker-Stil, weißen Schränken, Mineralwerkstoff-Arbeitsplatte und Waschmaschine und Trockner nebeneinander in Sonstige
Multifunktionaler, Einzeiliger Landhaus Hauswirtschaftsraum mit Einbauwaschbecken, Schrankfronten im Shaker-Stil, weißen Schränken, Mineralwerkstoff-Arbeitsplatte und Waschmaschine und Trockner nebeneinander in Sonstige

Multifunktionaler, Zweizeiliger, Mittelgroßer Industrial Hauswirtschaftsraum mit Einbauwaschbecken, flächenbündigen Schrankfronten, weißen Schränken, Arbeitsplatte aus Holz, weißer Wandfarbe und Waschmaschine und Trockner nebeneinander in Washington, D.C.

Rob Karosis
Multifunktionaler, Mittelgroßer Landhausstil Hauswirtschaftsraum mit Schrankfronten im Shaker-Stil, weißen Schränken, Marmor-Arbeitsplatte, Keramikboden, Waschmaschine und Trockner nebeneinander, beiger Arbeitsplatte, Einbauwaschbecken und grauer Wandfarbe in New York
Multifunktionaler, Mittelgroßer Landhausstil Hauswirtschaftsraum mit Schrankfronten im Shaker-Stil, weißen Schränken, Marmor-Arbeitsplatte, Keramikboden, Waschmaschine und Trockner nebeneinander, beiger Arbeitsplatte, Einbauwaschbecken und grauer Wandfarbe in New York
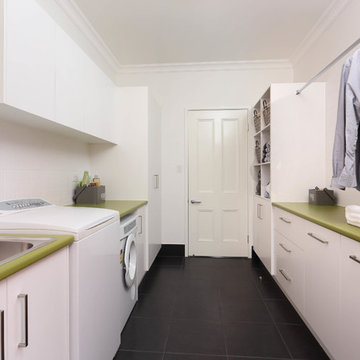
Multifunktionaler, Zweizeiliger, Mittelgroßer Moderner Hauswirtschaftsraum mit Einbauwaschbecken, Laminat-Arbeitsplatte, weißer Wandfarbe, Keramikboden, flächenbündigen Schrankfronten und weißen Schränken in Brisbane

Multifunktionaler, Einzeiliger, Kleiner Moderner Hauswirtschaftsraum mit Einbauwaschbecken, flächenbündigen Schrankfronten, weißen Schränken, Mineralwerkstoff-Arbeitsplatte, Küchenrückwand in Weiß, Rückwand aus Porzellanfliesen, weißer Wandfarbe, Porzellan-Bodenfliesen, Waschmaschine und Trockner nebeneinander, beigem Boden und weißer Arbeitsplatte in Venedig
Multifunktionaler Hauswirtschaftsraum mit Einbauwaschbecken Ideen und Design
3