Multifunktionaler Hauswirtschaftsraum mit flächenbündigen Schrankfronten Ideen und Design
Suche verfeinern:
Budget
Sortieren nach:Heute beliebt
141 – 160 von 2.589 Fotos
1 von 3

Happy color for a laundry room!
Multifunktionaler, Mittelgroßer Mid-Century Hauswirtschaftsraum mit Waschbecken, flächenbündigen Schrankfronten, gelben Schränken, Laminat-Arbeitsplatte, blauer Wandfarbe, Laminat, Waschmaschine und Trockner nebeneinander, braunem Boden, gelber Arbeitsplatte und Tapetenwänden in Portland
Multifunktionaler, Mittelgroßer Mid-Century Hauswirtschaftsraum mit Waschbecken, flächenbündigen Schrankfronten, gelben Schränken, Laminat-Arbeitsplatte, blauer Wandfarbe, Laminat, Waschmaschine und Trockner nebeneinander, braunem Boden, gelber Arbeitsplatte und Tapetenwänden in Portland
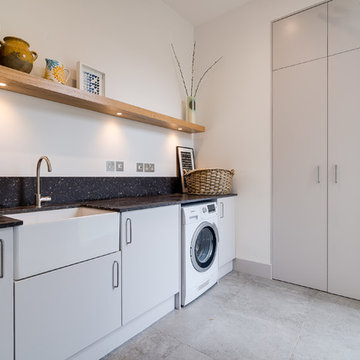
Utility room in family home with high ceiling. The space features a butler sink and flows seamlessly with the kitchen.
Einzeiliger, Mittelgroßer, Multifunktionaler Moderner Hauswirtschaftsraum mit Landhausspüle, flächenbündigen Schrankfronten, grauen Schränken, Granit-Arbeitsplatte, weißer Wandfarbe, Keramikboden, grauem Boden und schwarzer Arbeitsplatte in London
Einzeiliger, Mittelgroßer, Multifunktionaler Moderner Hauswirtschaftsraum mit Landhausspüle, flächenbündigen Schrankfronten, grauen Schränken, Granit-Arbeitsplatte, weißer Wandfarbe, Keramikboden, grauem Boden und schwarzer Arbeitsplatte in London

Situated in the wooded hills of Orinda lies an old home with great potential. Ridgecrest Designs turned an outdated kitchen into a jaw-dropping space fit for a contemporary art gallery. To give an artistic urban feel we commissioned a local artist to paint a textured "warehouse wall" on the tallest wall of the kitchen. Four skylights allow natural light to shine down and highlight the warehouse wall. Bright white glossy cabinets with hints of white oak and black accents pop on a light landscape. Real Turkish limestone covers the floor in a random pattern for an old-world look in an otherwise ultra-modern space.

Multifunktionaler, Einzeiliger, Mittelgroßer Moderner Hauswirtschaftsraum mit flächenbündigen Schrankfronten, weißen Schränken, Betonarbeitsplatte, weißer Wandfarbe, Betonboden, Waschmaschine und Trockner gestapelt, grauem Boden und grauer Arbeitsplatte in Perth

Integrated Washer and Dryer, Washer Dryer Stacked Cupboard, Penny Round Tiles, Small Hexagon Tiles, Black and White Laundry, Modern Laundry Ideas, Laundry Renovations Perth

A full interior fit out designed closely with the client for a mega build in Cornwall. The brief was to create minimalist and contemporary pieces that give continuity of materials, quality and styling throughout the entire house.

Laundry / Mud room off back entry with folding & work space. Simple door style blends with the older homes charm & molding details
Multifunktionaler, Zweizeiliger, Mittelgroßer Klassischer Hauswirtschaftsraum mit Einbauwaschbecken, flächenbündigen Schrankfronten, weißen Schränken, Laminat-Arbeitsplatte, grauer Wandfarbe, Schieferboden, Waschmaschine und Trockner nebeneinander und buntem Boden in Milwaukee
Multifunktionaler, Zweizeiliger, Mittelgroßer Klassischer Hauswirtschaftsraum mit Einbauwaschbecken, flächenbündigen Schrankfronten, weißen Schränken, Laminat-Arbeitsplatte, grauer Wandfarbe, Schieferboden, Waschmaschine und Trockner nebeneinander und buntem Boden in Milwaukee
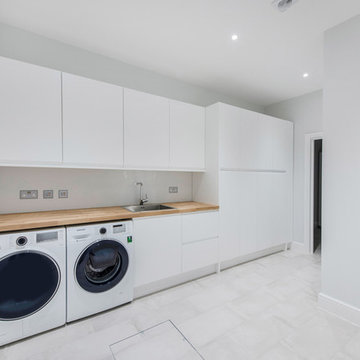
Photography by Kulczynski.
Multifunktionaler, Einzeiliger, Großer Moderner Hauswirtschaftsraum mit flächenbündigen Schrankfronten, weißen Schränken, Arbeitsplatte aus Holz, weißer Wandfarbe, Waschmaschine und Trockner nebeneinander, integriertem Waschbecken und Keramikboden in London
Multifunktionaler, Einzeiliger, Großer Moderner Hauswirtschaftsraum mit flächenbündigen Schrankfronten, weißen Schränken, Arbeitsplatte aus Holz, weißer Wandfarbe, Waschmaschine und Trockner nebeneinander, integriertem Waschbecken und Keramikboden in London
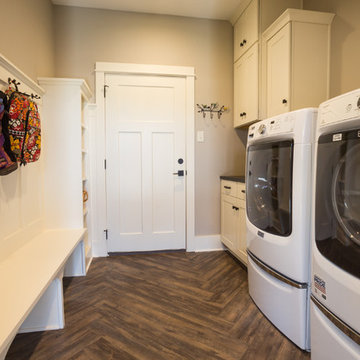
Jerod Foster
Multifunktionaler, Zweizeiliger Uriger Hauswirtschaftsraum mit flächenbündigen Schrankfronten, weißen Schränken, Granit-Arbeitsplatte, grauer Wandfarbe, Vinylboden und Waschmaschine und Trockner nebeneinander in Austin
Multifunktionaler, Zweizeiliger Uriger Hauswirtschaftsraum mit flächenbündigen Schrankfronten, weißen Schränken, Granit-Arbeitsplatte, grauer Wandfarbe, Vinylboden und Waschmaschine und Trockner nebeneinander in Austin
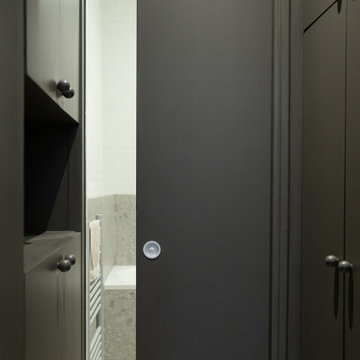
Rendez-vous au cœur du 9ème arrondissement à quelques pas de notre agence parisienne, pour découvrir un appartement haussmannien de 72m2 entièrement rénové dans un esprit chaleureux, design et coloré.
Dès l’entrée le ton est donné ! Dans cet appartement parisien, courbes et couleurs naturelles sont à l’honneur. Acheté dans son jus car inhabité depuis plusieurs années, nos équipes ont pris plaisir à lui donner un vrai coup d’éclat. Le couloir de l’entrée qui mène à la cuisine a été peint d’un vert particulièrement doux « Ombre Pelvoux » qui se marie au beige mat des nouvelles façades Havstorp Ikea et à la crédence en mosaïque signée Winckelmans. Notre coup de cœur dans ce projet : les deux arches créées dans la pièce de vie pour ouvrir le salon sur la salle à manger, initialement cloisonnés.
L’avantage de rénover un appartement délabré ? Partir de zéro et tout recommencer. Pour ce projet, rien n’a été laissé au hasard. Le brief des clients : optimiser les espaces et multiplier les rangements. Dans la chambre parentale, notre menuisier a créé un bloc qui intègre neufs tiroirs et deux penderies toute hauteur, ainsi que deux petits placards avec tablette de part et d’autre du lit qui font office de chevets. Quant au couloir qui mène à la salle de bain principale, une petite buanderie se cache dans des placards et permet à toute la famille de profiter d’une pièce spacieuse avec baignoire, double vasque et grand miroir !
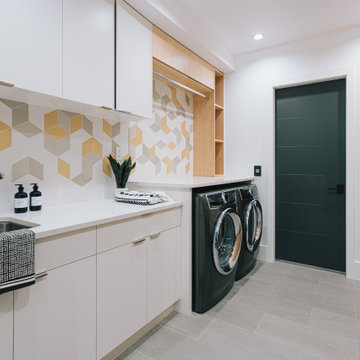
Clean lines and punches of colour were used for this functional laundry room. It has a customized dog shower.
Multifunktionaler, Zweizeiliger, Mittelgroßer Moderner Hauswirtschaftsraum mit Einbauwaschbecken, flächenbündigen Schrankfronten, weißen Schränken, Granit-Arbeitsplatte, weißer Wandfarbe, Porzellan-Bodenfliesen, Waschmaschine und Trockner versteckt, beigem Boden und weißer Arbeitsplatte in Vancouver
Multifunktionaler, Zweizeiliger, Mittelgroßer Moderner Hauswirtschaftsraum mit Einbauwaschbecken, flächenbündigen Schrankfronten, weißen Schränken, Granit-Arbeitsplatte, weißer Wandfarbe, Porzellan-Bodenfliesen, Waschmaschine und Trockner versteckt, beigem Boden und weißer Arbeitsplatte in Vancouver

Centered between the two closets we added a large cabinet for boot and shoe storage. There is nothing worse then dragging snow through your house in the winters. You can use the bench seat to remove your boots and store them here.
Photography by Libbie Martin
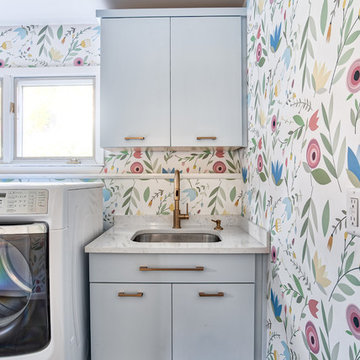
This baby blue vanity in combination with brass hardware and floral wallpapaer makes this room feel light, spacious, and inviting.
Photos by Chris Veith.

Multifunktionaler, Mittelgroßer Retro Hauswirtschaftsraum in U-Form mit Einbauwaschbecken, flächenbündigen Schrankfronten, hellen Holzschränken, Marmor-Arbeitsplatte, Küchenrückwand in Weiß, Rückwand aus Keramikfliesen, weißer Wandfarbe, Keramikboden, Waschmaschine und Trockner nebeneinander, grauem Boden und weißer Arbeitsplatte in Sonstige

We also created push to open built in units around white goods, for our clients utility room with WC and basin. Bringing the blue hue across to a practical room.

Marmoleum flooring and a fun orange counter add a pop of color to this well-designed laundry room. Design and construction by Meadowlark Design + Build in Ann Arbor, Michigan. Professional photography by Sean Carter.

Utility room through sliding door. Bike storage mounted to 2 walls for daily commute bikes and special bikes. Storage built over pocket doorway to maximise floor space.
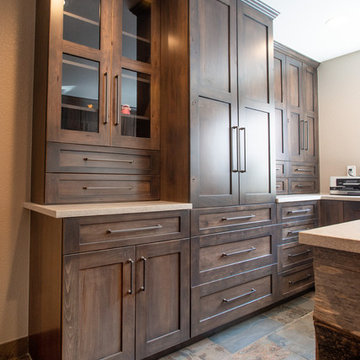
Lots of storage was needed by this family, they now have amble storage.
There is also a little display space for family treasures.
Photography by Libbie Martin
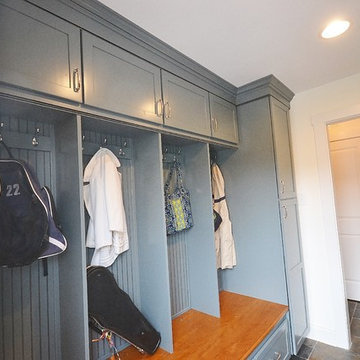
Designed a great mud room/entryway area with Kabinart Cabinetry, Arts and Crafts door style, square flat panel, two piece crown application to the ceiling.
Paint color chosen was Atlantic, with the Onyx Glaze.

This cheerful room is actual a laundry in hiding! The washer and dryer sit behind cabinet doors and a tall freezer is also hiding out. Even the cat littler box is tucked away behind a curtain of shells and driftwood! The glass mosaic splashback sets the beach theme and is echoed in design elements around the room.
Multifunktionaler Hauswirtschaftsraum mit flächenbündigen Schrankfronten Ideen und Design
8