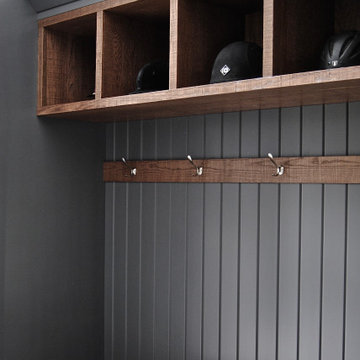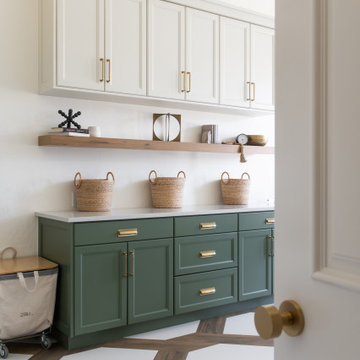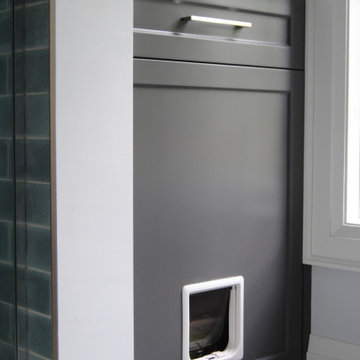Multifunktionaler Hauswirtschaftsraum mit gewölbter Decke Ideen und Design
Suche verfeinern:
Budget
Sortieren nach:Heute beliebt
1 – 20 von 71 Fotos
1 von 3

This is a multi-functional space serving as side entrance, mudroom, laundry room and walk-in pantry all within in a footprint of 125 square feet. The mudroom wish list included a coat closet, shoe storage and a bench, as well as hooks for hats, bags, coats, etc. which we located on its own wall. The opposite wall houses the laundry equipment and sink. The front-loading washer and dryer gave us the opportunity for a folding counter above and helps create a more finished look for the room. The sink is tucked in the corner with a faucet that doubles its utility serving chilled carbonated water with the turn of a dial.
The walk-in pantry element of the space is by far the most important for the client. They have a lot of storage needs that could not be completely fulfilled as part of the concurrent kitchen renovation. The function of the pantry had to include a second refrigerator as well as dry food storage and organization for many large serving trays and baskets. To maximize the storage capacity of the small space, we designed the walk-in pantry cabinet in the corner and included deep wall cabinets above following the slope of the ceiling. A library ladder with handrails ensures the upper storage is readily accessible and safe for this older couple to use on a daily basis.
A new herringbone tile floor was selected to add varying shades of grey and beige to compliment the faux wood grain laminate cabinet doors. A new skylight brings in needed natural light to keep the space cheerful and inviting. The cookbook shelf adds personality and a shot of color to the otherwise neutral color scheme that was chosen to visually expand the space.
Storage for all of its uses is neatly hidden in a beautifully designed compact package!

Multifunktionaler, Mittelgroßer Skandinavischer Hauswirtschaftsraum in L-Form mit Waschbecken, flächenbündigen Schrankfronten, weißen Schränken, Quarzwerkstein-Arbeitsplatte, Küchenrückwand in Grün, Rückwand aus Mosaikfliesen, weißer Wandfarbe, Porzellan-Bodenfliesen, Waschmaschine und Trockner gestapelt, grauem Boden, weißer Arbeitsplatte und gewölbter Decke in Perth

Multifunktionaler, Zweizeiliger, Großer Uriger Hauswirtschaftsraum mit Schrankfronten im Shaker-Stil, grauen Schränken, Quarzit-Arbeitsplatte, weißer Wandfarbe, Keramikboden, buntem Boden, weißer Arbeitsplatte, gewölbter Decke und Holzdielenwänden in Toronto

Multifunktionaler, Einzeiliger, Mittelgroßer Moderner Hauswirtschaftsraum mit Unterbauwaschbecken, Schrankfronten im Shaker-Stil, weißen Schränken, Quarzit-Arbeitsplatte, Küchenrückwand in Weiß, Rückwand aus Holz, weißer Wandfarbe, Teppichboden, Waschmaschine und Trockner integriert, grauem Boden, weißer Arbeitsplatte, gewölbter Decke und Holzdielenwänden in Auckland

Multifunktionaler, Großer Klassischer Hauswirtschaftsraum in U-Form mit Landhausspüle, Schrankfronten im Shaker-Stil, grünen Schränken, Quarzwerkstein-Arbeitsplatte, weißer Wandfarbe, Porzellan-Bodenfliesen, Waschmaschine und Trockner gestapelt, weißem Boden, weißer Arbeitsplatte und gewölbter Decke in Salt Lake City

Our client needed a creative way to update and utilize this space. We love how it turned out!
Multifunktionaler, Mittelgroßer Moderner Hauswirtschaftsraum mit weißer Wandfarbe, Waschmaschine und Trockner gestapelt und gewölbter Decke in Portland
Multifunktionaler, Mittelgroßer Moderner Hauswirtschaftsraum mit weißer Wandfarbe, Waschmaschine und Trockner gestapelt und gewölbter Decke in Portland

The laundry area of this Mid Century Modern Home was originally located in the garage. So, the team took a portion of the garage and enclosed it to create a spacious new laundry, mudroom and walk in pantry area. Glass geometric accent tile provides a playful touch, while porcelain terrazzo patterned floor tile provides durability while honoring the mid century design.

Multifunktionaler, Zweizeiliger Country Hauswirtschaftsraum mit Einbauwaschbecken, Kassettenfronten, grünen Schränken, Arbeitsplatte aus Holz, Küchenrückwand in Grau, Rückwand aus Keramikfliesen, weißer Wandfarbe, Keramikboden, Waschmaschine und Trockner nebeneinander, weißem Boden, blauer Arbeitsplatte und gewölbter Decke in Nashville

Multifunktionaler, Zweizeiliger, Mittelgroßer Klassischer Hauswirtschaftsraum mit Unterbauwaschbecken, flächenbündigen Schrankfronten, hellen Holzschränken, Quarzwerkstein-Arbeitsplatte, Küchenrückwand in Weiß, Rückwand aus Keramikfliesen, weißer Wandfarbe, Porzellan-Bodenfliesen, Waschmaschine und Trockner nebeneinander, grauem Boden, grauer Arbeitsplatte und gewölbter Decke in Hawaii

This is an extermely efficient laundry room with built in dog crates that leads to a dog bath
Multifunktionaler, Zweizeiliger, Kleiner Country Hauswirtschaftsraum mit Landhausspüle, Kassettenfronten, weißen Schränken, Speckstein-Arbeitsplatte, weißer Wandfarbe, Backsteinboden, Waschmaschine und Trockner gestapelt, schwarzer Arbeitsplatte und gewölbter Decke in Philadelphia
Multifunktionaler, Zweizeiliger, Kleiner Country Hauswirtschaftsraum mit Landhausspüle, Kassettenfronten, weißen Schränken, Speckstein-Arbeitsplatte, weißer Wandfarbe, Backsteinboden, Waschmaschine und Trockner gestapelt, schwarzer Arbeitsplatte und gewölbter Decke in Philadelphia

This is a multi-functional space serving as side entrance, mudroom, laundry room and walk-in pantry all within in a footprint of 125 square feet. The mudroom wish list included a coat closet, shoe storage and a bench, as well as hooks for hats, bags, coats, etc. which we located on its own wall. The opposite wall houses the laundry equipment and sink. The front-loading washer and dryer gave us the opportunity for a folding counter above and helps create a more finished look for the room. The sink is tucked in the corner with a faucet that doubles its utility serving chilled carbonated water with the turn of a dial.
The walk-in pantry element of the space is by far the most important for the client. They have a lot of storage needs that could not be completely fulfilled as part of the concurrent kitchen renovation. The function of the pantry had to include a second refrigerator as well as dry food storage and organization for many large serving trays and baskets. To maximize the storage capacity of the small space, we designed the walk-in pantry cabinet in the corner and included deep wall cabinets above following the slope of the ceiling. A library ladder with handrails ensures the upper storage is readily accessible and safe for this older couple to use on a daily basis.
A new herringbone tile floor was selected to add varying shades of grey and beige to compliment the faux wood grain laminate cabinet doors. A new skylight brings in needed natural light to keep the space cheerful and inviting. The cookbook shelf adds personality and a shot of color to the otherwise neutral color scheme that was chosen to visually expand the space.
Storage for all of its uses is neatly hidden in a beautifully designed compact package!

Multifunktionaler, Zweizeiliger, Großer Uriger Hauswirtschaftsraum mit Schrankfronten im Shaker-Stil, grauen Schränken, Quarzit-Arbeitsplatte, weißer Wandfarbe, Keramikboden, buntem Boden, weißer Arbeitsplatte, gewölbter Decke und Holzdielenwänden in Toronto

Multifunktionaler, Einzeiliger, Großer Moderner Hauswirtschaftsraum mit Waschbecken, flächenbündigen Schrankfronten, dunklen Holzschränken, Quarzwerkstein-Arbeitsplatte, Glasrückwand, weißer Wandfarbe, Vinylboden, Waschmaschine und Trockner versteckt, braunem Boden, weißer Arbeitsplatte und gewölbter Decke in Sydney

Multifunktionaler, Großer Klassischer Hauswirtschaftsraum in U-Form mit Schrankfronten im Shaker-Stil, grünen Schränken, Quarzwerkstein-Arbeitsplatte, weißer Wandfarbe, Porzellan-Bodenfliesen, Waschmaschine und Trockner gestapelt, weißem Boden, weißer Arbeitsplatte, gewölbter Decke und Landhausspüle in Salt Lake City

The laundry area of this Mid Century Modern Home was originally located in the garage. So, the team took a portion of the garage and enclosed it to create a spacious new laundry, mudroom and walk in pantry area. Glass geometric accent tile provides a playful touch, while porcelain terrazzo patterned floor tile provides durability while honoring the mid century design.

Multifunktionaler, Zweizeiliger, Großer Landhaus Hauswirtschaftsraum mit Landhausspüle, Schrankfronten im Shaker-Stil, weißen Schränken, Quarzwerkstein-Arbeitsplatte, Küchenrückwand in Weiß, Rückwand aus Quarzwerkstein, weißer Wandfarbe, Schieferboden, Waschmaschine und Trockner nebeneinander, schwarzem Boden, weißer Arbeitsplatte, gewölbter Decke und Holzdielenwänden in Birmingham

This is an extermely efficient laundry room with built in dog crates. the stacked washer and dryer is on the left
Multifunktionaler, Zweizeiliger, Kleiner Landhaus Hauswirtschaftsraum mit Landhausspüle, Kassettenfronten, weißen Schränken, Speckstein-Arbeitsplatte, weißer Wandfarbe, Backsteinboden, Waschmaschine und Trockner gestapelt, schwarzer Arbeitsplatte und gewölbter Decke in Philadelphia
Multifunktionaler, Zweizeiliger, Kleiner Landhaus Hauswirtschaftsraum mit Landhausspüle, Kassettenfronten, weißen Schränken, Speckstein-Arbeitsplatte, weißer Wandfarbe, Backsteinboden, Waschmaschine und Trockner gestapelt, schwarzer Arbeitsplatte und gewölbter Decke in Philadelphia

Laundry room added to attic
Multifunktionaler, Einzeiliger, Kleiner Klassischer Hauswirtschaftsraum mit hellem Holzboden, Waschmaschine und Trockner nebeneinander, braunem Boden, gewölbter Decke und Tapetenwänden in San Francisco
Multifunktionaler, Einzeiliger, Kleiner Klassischer Hauswirtschaftsraum mit hellem Holzboden, Waschmaschine und Trockner nebeneinander, braunem Boden, gewölbter Decke und Tapetenwänden in San Francisco

Multifunktionaler, Zweizeiliger, Großer Rustikaler Hauswirtschaftsraum mit Schrankfronten im Shaker-Stil, grauen Schränken, Quarzit-Arbeitsplatte, weißer Wandfarbe, Keramikboden, buntem Boden, weißer Arbeitsplatte, gewölbter Decke und Holzdielenwänden in Toronto

Multifunktionaler, Zweizeiliger, Mittelgroßer Klassischer Hauswirtschaftsraum mit Schrankfronten mit vertiefter Füllung, beigen Schränken, Arbeitsplatte aus Holz, Küchenrückwand in Braun, Rückwand aus Metrofliesen, beiger Wandfarbe, braunem Holzboden, Waschmaschine und Trockner nebeneinander, braunem Boden, brauner Arbeitsplatte, gewölbter Decke und vertäfelten Wänden in Chicago
Multifunktionaler Hauswirtschaftsraum mit gewölbter Decke Ideen und Design
1