Multifunktionaler Hauswirtschaftsraum mit grauem Boden Ideen und Design
Suche verfeinern:
Budget
Sortieren nach:Heute beliebt
1 – 20 von 2.258 Fotos
1 von 3

Multifunktionaler, Mittelgroßer Klassischer Hauswirtschaftsraum in L-Form mit Einbauwaschbecken, Kassettenfronten, weißen Schränken, Mineralwerkstoff-Arbeitsplatte, weißer Wandfarbe, Waschmaschine und Trockner nebeneinander, grauem Boden und weißer Arbeitsplatte in New York

Multifunktionaler, Zweizeiliger Klassischer Hauswirtschaftsraum mit Schrankfronten im Shaker-Stil, grauen Schränken, weißer Wandfarbe, Waschmaschine und Trockner nebeneinander, grauem Boden, grauer Arbeitsplatte und Holzdielenwänden in Charlotte

This is one of the best combination mudroom rooms, laundry and door washes ever! The dog wash has a pair of hinged glass doors with a full shower set up. The dog crate is integrated into the design. The floor tiles feature a swirl pattern that works with the dot tiles in the shower area.
A.J. Brown Photography

Libbie Holmes Photography
Multifunktionaler, Großer Klassischer Hauswirtschaftsraum mit profilierten Schrankfronten, dunklen Holzschränken, Granit-Arbeitsplatte, grauer Wandfarbe, Betonboden, Waschmaschine und Trockner nebeneinander und grauem Boden in Denver
Multifunktionaler, Großer Klassischer Hauswirtschaftsraum mit profilierten Schrankfronten, dunklen Holzschränken, Granit-Arbeitsplatte, grauer Wandfarbe, Betonboden, Waschmaschine und Trockner nebeneinander und grauem Boden in Denver

Ample storage and function were an important feature for the homeowner. Beth worked in unison with the contractor to design a custom hanging, pull-out system. The functional shelf glides out when needed, and stores neatly away when not in use. The contractor also installed a hanging rod above the washer and dryer. You can never have too much hanging space! Beth purchased mesh laundry baskets on wheels to alleviate the musty smell of dirty laundry, and a broom closet for cleaning items. There is even a cozy little nook for the family dog.
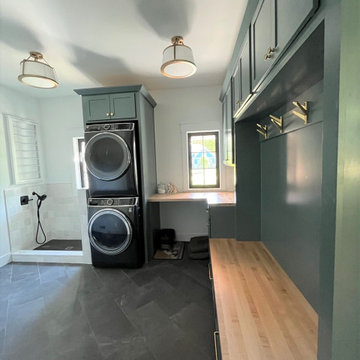
Multifunktionaler, Großer Klassischer Hauswirtschaftsraum in L-Form mit Schrankfronten im Shaker-Stil, grünen Schränken, Arbeitsplatte aus Holz, Küchenrückwand in Weiß, Rückwand aus Keramikfliesen, weißer Wandfarbe, Porzellan-Bodenfliesen, Waschmaschine und Trockner gestapelt, grauem Boden und beiger Arbeitsplatte in Detroit

Multifunktionaler, Einzeiliger, Mittelgroßer Moderner Hauswirtschaftsraum mit Landhausspüle, Schrankfronten im Shaker-Stil, grünen Schränken, Arbeitsplatte aus Holz, Küchenrückwand in Weiß, Rückwand aus Zementfliesen, beiger Wandfarbe, Keramikboden, Waschmaschine und Trockner nebeneinander, grauem Boden, brauner Arbeitsplatte und Tapetenwänden in Detroit

The laundry area features a fun ceramic tile design with open shelving and storage above the machine space. Around the corner, you'll find a mudroom that carries the cabinet finishes into a built-in coat hanging and shoe storage space.

This high-functioning laundry room does double duty as the dog area! Who else loves these built-in bowls?
Multifunktionaler, Einzeiliger, Kleiner Maritimer Hauswirtschaftsraum mit Einbauwaschbecken, flächenbündigen Schrankfronten, weißen Schränken, Arbeitsplatte aus Holz, Küchenrückwand in Weiß, Rückwand aus Metrofliesen, grauer Wandfarbe, Porzellan-Bodenfliesen, Waschmaschine und Trockner nebeneinander, grauem Boden und bunter Arbeitsplatte in St. Louis
Multifunktionaler, Einzeiliger, Kleiner Maritimer Hauswirtschaftsraum mit Einbauwaschbecken, flächenbündigen Schrankfronten, weißen Schränken, Arbeitsplatte aus Holz, Küchenrückwand in Weiß, Rückwand aus Metrofliesen, grauer Wandfarbe, Porzellan-Bodenfliesen, Waschmaschine und Trockner nebeneinander, grauem Boden und bunter Arbeitsplatte in St. Louis

Two adjoining challenging small spaces with three functions transformed into one great space: Laundry Room, Full Bathroom & Utility Room.
Multifunktionaler, Zweizeiliger, Kleiner Klassischer Hauswirtschaftsraum mit Unterbauwaschbecken, profilierten Schrankfronten, beigen Schränken, Quarzwerkstein-Arbeitsplatte, beiger Wandfarbe, Vinylboden, Waschmaschine und Trockner gestapelt, grauem Boden und weißer Arbeitsplatte in New York
Multifunktionaler, Zweizeiliger, Kleiner Klassischer Hauswirtschaftsraum mit Unterbauwaschbecken, profilierten Schrankfronten, beigen Schränken, Quarzwerkstein-Arbeitsplatte, beiger Wandfarbe, Vinylboden, Waschmaschine und Trockner gestapelt, grauem Boden und weißer Arbeitsplatte in New York
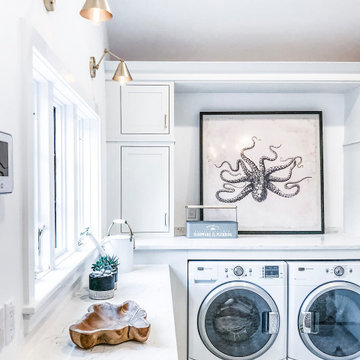
This beautiful room serves as laundry room and mudroom combined. The gorgeous gray patterned Moroccan tile adds a pop of visual interest to this otherwise clean, white design. Quartz countertops perfect for folding clothes combined with brass light fixtures and custom recessed cabinetry make this space both extremely functional and absolutely gorgeous.

This dark, dreary kitchen was large, but not being used well. The family of 7 had outgrown the limited storage and experienced traffic bottlenecks when in the kitchen together. A bright, cheerful and more functional kitchen was desired, as well as a new pantry space.
We gutted the kitchen and closed off the landing through the door to the garage to create a new pantry. A frosted glass pocket door eliminates door swing issues. In the pantry, a small access door opens to the garage so groceries can be loaded easily. Grey wood-look tile was laid everywhere.
We replaced the small window and added a 6’x4’ window, instantly adding tons of natural light. A modern motorized sheer roller shade helps control early morning glare. Three free-floating shelves are to the right of the window for favorite décor and collectables.
White, ceiling-height cabinets surround the room. The full-overlay doors keep the look seamless. Double dishwashers, double ovens and a double refrigerator are essentials for this busy, large family. An induction cooktop was chosen for energy efficiency, child safety, and reliability in cooking. An appliance garage and a mixer lift house the much-used small appliances.
An ice maker and beverage center were added to the side wall cabinet bank. The microwave and TV are hidden but have easy access.
The inspiration for the room was an exclusive glass mosaic tile. The large island is a glossy classic blue. White quartz countertops feature small flecks of silver. Plus, the stainless metal accent was even added to the toe kick!
Upper cabinet, under-cabinet and pendant ambient lighting, all on dimmers, was added and every light (even ceiling lights) is LED for energy efficiency.
White-on-white modern counter stools are easy to clean. Plus, throughout the room, strategically placed USB outlets give tidy charging options.

This mud room is either entered via the mud room entry from the garage or through the glass exterior door. A large cabinetry coat closet flanks an expansive bench seat with drawer storage below for shoes. Floating shelves provide ample storage for small gardening items, hats and gloves. The bench seat upholstery adds warmth, comfort and a splash of color to the space. Stacked laundry behind retractable doors and a large folding counter completes the picture!
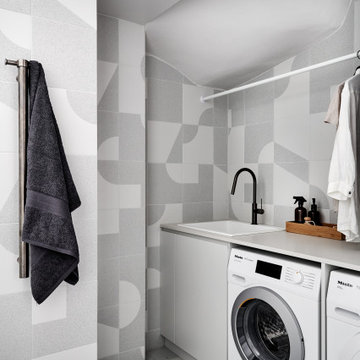
Laundry integrates into bathroom with matching gunmetal tapware and convenient benchtop and hanging rail.
Multifunktionaler, Einzeiliger, Kleiner Skandinavischer Hauswirtschaftsraum mit Einbauwaschbecken, Quarzwerkstein-Arbeitsplatte, grauer Wandfarbe, Porzellan-Bodenfliesen, Waschmaschine und Trockner nebeneinander, grauem Boden und weißer Arbeitsplatte in Sydney
Multifunktionaler, Einzeiliger, Kleiner Skandinavischer Hauswirtschaftsraum mit Einbauwaschbecken, Quarzwerkstein-Arbeitsplatte, grauer Wandfarbe, Porzellan-Bodenfliesen, Waschmaschine und Trockner nebeneinander, grauem Boden und weißer Arbeitsplatte in Sydney

The pre-renovation structure itself was sound but lacked the space this family sought after. May Construction removed the existing walls that separated the overstuffed G-shaped kitchen from the living room. By reconfiguring in the existing floorplan, we opened the area to allow for a stunning custom island and bar area, creating a more bright and open space.
Budget analysis and project development by: May Construction
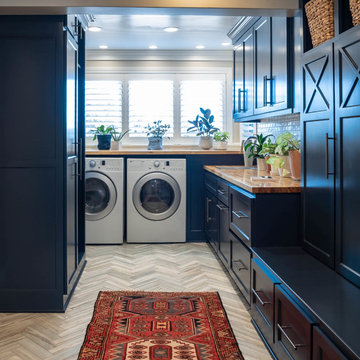
Low Gear Photography
Multifunktionaler, Zweizeiliger, Mittelgroßer Klassischer Hauswirtschaftsraum mit Schrankfronten im Shaker-Stil, Arbeitsplatte aus Holz, beiger Wandfarbe, Porzellan-Bodenfliesen, Waschmaschine und Trockner nebeneinander, grauem Boden, brauner Arbeitsplatte und schwarzen Schränken in Kansas City
Multifunktionaler, Zweizeiliger, Mittelgroßer Klassischer Hauswirtschaftsraum mit Schrankfronten im Shaker-Stil, Arbeitsplatte aus Holz, beiger Wandfarbe, Porzellan-Bodenfliesen, Waschmaschine und Trockner nebeneinander, grauem Boden, brauner Arbeitsplatte und schwarzen Schränken in Kansas City
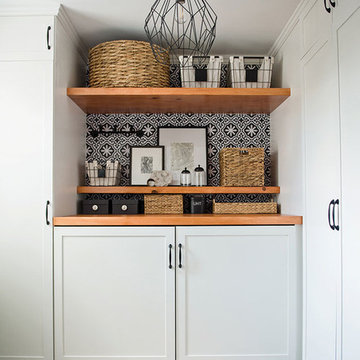
Multifunktionaler, Kleiner Landhaus Hauswirtschaftsraum in U-Form mit Schrankfronten im Shaker-Stil, weißen Schränken, Arbeitsplatte aus Holz, weißer Wandfarbe, Vinylboden, Waschmaschine und Trockner nebeneinander, grauem Boden und brauner Arbeitsplatte in Sonstige

Donna Guyler Design
Multifunktionaler Maritimer Hauswirtschaftsraum mit Schrankfronten im Shaker-Stil, weißen Schränken, weißer Wandfarbe, Waschmaschine und Trockner nebeneinander, grauem Boden, weißer Arbeitsplatte, Einbauwaschbecken, Quarzwerkstein-Arbeitsplatte und Porzellan-Bodenfliesen in Gold Coast - Tweed
Multifunktionaler Maritimer Hauswirtschaftsraum mit Schrankfronten im Shaker-Stil, weißen Schränken, weißer Wandfarbe, Waschmaschine und Trockner nebeneinander, grauem Boden, weißer Arbeitsplatte, Einbauwaschbecken, Quarzwerkstein-Arbeitsplatte und Porzellan-Bodenfliesen in Gold Coast - Tweed

Coming from the garage, this welcoming space greets the homeowners. An inviting splash of color and comfort, the built-in bench offers a place to take off your shoes. The tall cabinets flanking the bench offer generous storage for coats, jackets, and shoes.
Bob Narod, Photographer

Multi-Functional and beautiful Laundry/Mudroom. Laundry folding space above the washer/drier with pull out storage in between. Storage for cleaning and other items above the washer/drier.
Multifunktionaler Hauswirtschaftsraum mit grauem Boden Ideen und Design
1