Multifunktionaler Hauswirtschaftsraum mit hellen Holzschränken Ideen und Design
Suche verfeinern:
Budget
Sortieren nach:Heute beliebt
101 – 120 von 493 Fotos
1 von 3
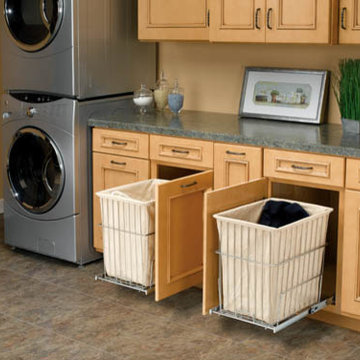
This laundry and storage room is complete with pull out laundry bins for each member of the family. The maple finish on the cabinets is a perfect match for the faux stone counter top.
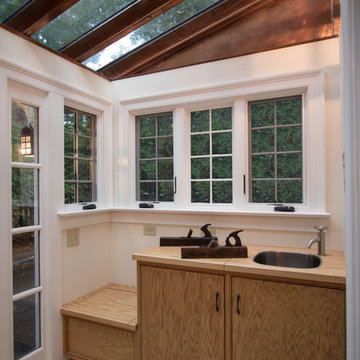
New Mudroom entrance serves triple duty....as a mudroom, laundry room and green house conservatory.
copper and glass roof with windows and french doors flood the space with natural light.
the original home was built in the 1700's and added onto several times. Clawson Architects continues to work with the owners to update the home with modern amenities without sacrificing the authenticity or charm of the period details.
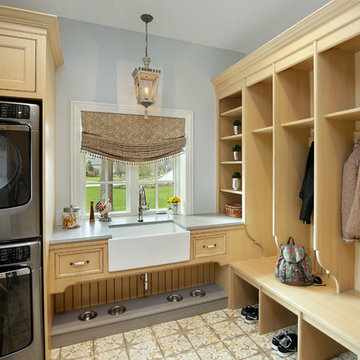
A mud room serving many functions: stacked washer & dryer for convenient clean-up; large farm sink for additional clean-up activities; several recessed dog bowls found below sink; multiple open locker spaces with hooks, cubbies & bench for ease of leaving or entering home.
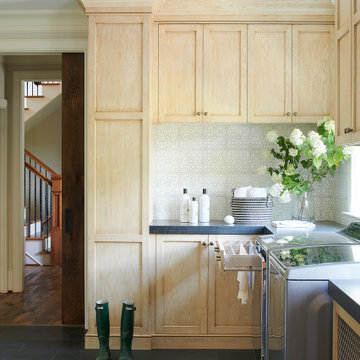
Multifunktionaler, Großer Hauswirtschaftsraum in U-Form mit Schrankfronten mit vertiefter Füllung, hellen Holzschränken, Quarzit-Arbeitsplatte, Rückwand aus Zementfliesen, Schieferboden, Waschmaschine und Trockner nebeneinander, grauem Boden und grauer Arbeitsplatte in Philadelphia
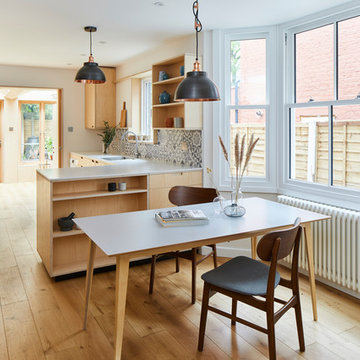
This 3 storey mid-terrace townhouse on the Harringay Ladder was in desperate need for some modernisation and general recuperation, having not been altered for several decades.
We were appointed to reconfigure and completely overhaul the outrigger over two floors which included new kitchen/dining and replacement conservatory to the ground with bathroom, bedroom & en-suite to the floor above.
Like all our projects we considered a variety of layouts and paid close attention to the form of the new extension to replace the uPVC conservatory to the rear garden. Conceived as a garden room, this space needed to be flexible forming an extension to the kitchen, containing utilities, storage and a nursery for plants but a space that could be closed off with when required, which led to discrete glazed pocket sliding doors to retain natural light.
We made the most of the north-facing orientation by adopting a butterfly roof form, typical to the London terrace, and introduced high-level clerestory windows, reaching up like wings to bring in morning and evening sunlight. An entirely bespoke glazed roof, double glazed panels supported by exposed Douglas fir rafters, provides an abundance of light at the end of the spacial sequence, a threshold space between the kitchen and the garden.
The orientation also meant it was essential to enhance the thermal performance of the un-insulated and damp masonry structure so we introduced insulation to the roof, floor and walls, installed passive ventilation which increased the efficiency of the external envelope.
A predominantly timber-based material palette of ash veneered plywood, for the garden room walls and new cabinets throughout, douglas fir doors and windows and structure, and an oak engineered floor all contribute towards creating a warm and characterful space.

Situated in the wooded hills of Orinda lies an old home with great potential. Ridgecrest Designs turned an outdated kitchen into a jaw-dropping space fit for a contemporary art gallery. To give an artistic urban feel we commissioned a local artist to paint a textured "warehouse wall" on the tallest wall of the kitchen. Four skylights allow natural light to shine down and highlight the warehouse wall. Bright white glossy cabinets with hints of white oak and black accents pop on a light landscape. Real Turkish limestone covers the floor in a random pattern for an old-world look in an otherwise ultra-modern space.
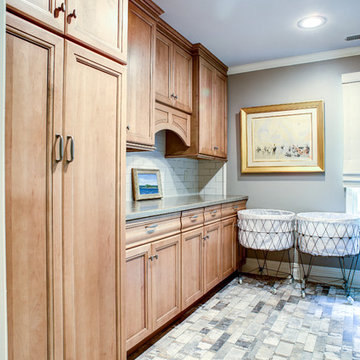
Multifunktionaler, Einzeiliger, Großer Klassischer Hauswirtschaftsraum mit Schrankfronten mit vertiefter Füllung, hellen Holzschränken, Quarzwerkstein-Arbeitsplatte, grauer Wandfarbe und grauem Boden in New York

This is a multi-functional space serving as side entrance, mudroom, laundry room and walk-in pantry all within in a footprint of 125 square feet. The mudroom wish list included a coat closet, shoe storage and a bench, as well as hooks for hats, bags, coats, etc. which we located on its own wall. The opposite wall houses the laundry equipment and sink. The front-loading washer and dryer gave us the opportunity for a folding counter above and helps create a more finished look for the room. The sink is tucked in the corner with a faucet that doubles its utility serving chilled carbonated water with the turn of a dial.
The walk-in pantry element of the space is by far the most important for the client. They have a lot of storage needs that could not be completely fulfilled as part of the concurrent kitchen renovation. The function of the pantry had to include a second refrigerator as well as dry food storage and organization for many large serving trays and baskets. To maximize the storage capacity of the small space, we designed the walk-in pantry cabinet in the corner and included deep wall cabinets above following the slope of the ceiling. A library ladder with handrails ensures the upper storage is readily accessible and safe for this older couple to use on a daily basis.
A new herringbone tile floor was selected to add varying shades of grey and beige to compliment the faux wood grain laminate cabinet doors. A new skylight brings in needed natural light to keep the space cheerful and inviting. The cookbook shelf adds personality and a shot of color to the otherwise neutral color scheme that was chosen to visually expand the space.
Storage for all of its uses is neatly hidden in a beautifully designed compact package!

Vista sul lavabo del secondo bagno. Gli arredi su misura consentono di sfruttare al meglio lo spazio. In una nicchia chiusa da uno sportello sono stati posizionati scaldabagno elettrico e lavatrice.
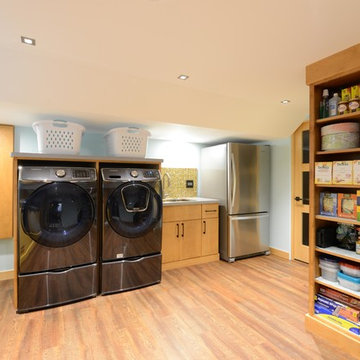
Robb Siverson Photography
Kleiner, Multifunktionaler Retro Hauswirtschaftsraum mit beiger Wandfarbe, braunem Holzboden, beigem Boden, Einbauwaschbecken, flächenbündigen Schrankfronten, hellen Holzschränken, Quarzit-Arbeitsplatte, Waschmaschine und Trockner nebeneinander und grauer Arbeitsplatte in Sonstige
Kleiner, Multifunktionaler Retro Hauswirtschaftsraum mit beiger Wandfarbe, braunem Holzboden, beigem Boden, Einbauwaschbecken, flächenbündigen Schrankfronten, hellen Holzschränken, Quarzit-Arbeitsplatte, Waschmaschine und Trockner nebeneinander und grauer Arbeitsplatte in Sonstige
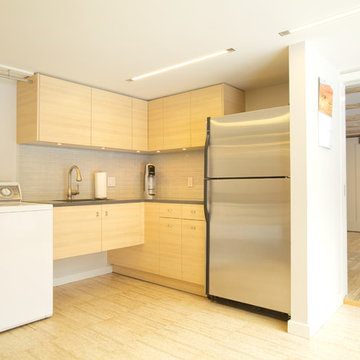
Thomas Robert Clarke
Multifunktionaler, Geräumiger Moderner Hauswirtschaftsraum in L-Form mit Unterbauwaschbecken, flächenbündigen Schrankfronten, hellen Holzschränken, beiger Wandfarbe, Bambusparkett und Waschmaschine und Trockner nebeneinander in Philadelphia
Multifunktionaler, Geräumiger Moderner Hauswirtschaftsraum in L-Form mit Unterbauwaschbecken, flächenbündigen Schrankfronten, hellen Holzschränken, beiger Wandfarbe, Bambusparkett und Waschmaschine und Trockner nebeneinander in Philadelphia
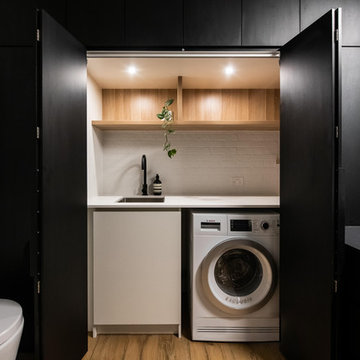
Großer, Multifunktionaler, Zweizeiliger Moderner Hauswirtschaftsraum mit Porzellan-Bodenfliesen, braunem Boden, Einbauwaschbecken, offenen Schränken, hellen Holzschränken, Laminat-Arbeitsplatte, weißer Wandfarbe, Waschmaschine und Trockner integriert und weißer Arbeitsplatte in Melbourne
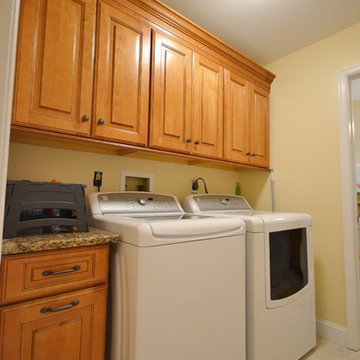
New tile floors throughout the kitchen, foyer, laundry room and powder room. Cabinetry is kabinart cabinetry in the Lancaster door in Maple wood with a cider finish with a coffee glaze. Countertops are Cambria quartz in Canterbury.
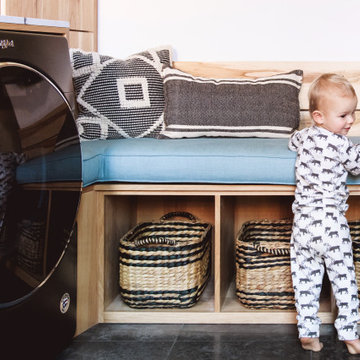
Multifunktionaler, Großer Moderner Hauswirtschaftsraum in U-Form mit Unterbauwaschbecken, flächenbündigen Schrankfronten, hellen Holzschränken, Marmor-Arbeitsplatte, grauer Wandfarbe, Schieferboden, Waschmaschine und Trockner nebeneinander, grauem Boden und weißer Arbeitsplatte in San Diego
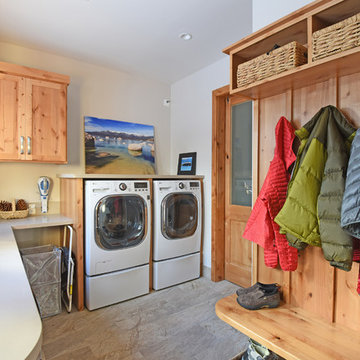
Multifunktionaler, Mittelgroßer Rustikaler Hauswirtschaftsraum in L-Form mit Unterbauwaschbecken, Schrankfronten im Shaker-Stil, hellen Holzschränken, Quarzwerkstein-Arbeitsplatte, weißer Wandfarbe, Waschmaschine und Trockner nebeneinander und grauem Boden in Sonstige

A laundry space complete with two washers and two dryers and an undermount stainless steel sink and lots of cabinets to provide ample storage for this vacation home in the mountains.
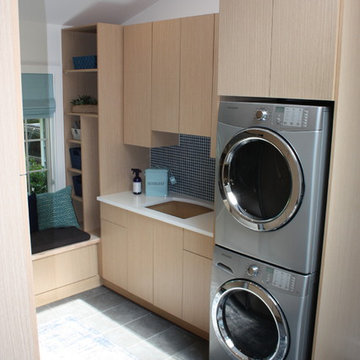
PRIME
Multifunktionaler, Kleiner Moderner Hauswirtschaftsraum in U-Form mit Unterbauwaschbecken, flächenbündigen Schrankfronten, hellen Holzschränken, Quarzwerkstein-Arbeitsplatte, beiger Wandfarbe, Schieferboden und Waschmaschine und Trockner gestapelt in New York
Multifunktionaler, Kleiner Moderner Hauswirtschaftsraum in U-Form mit Unterbauwaschbecken, flächenbündigen Schrankfronten, hellen Holzschränken, Quarzwerkstein-Arbeitsplatte, beiger Wandfarbe, Schieferboden und Waschmaschine und Trockner gestapelt in New York

Timber look overheads and dark blue small glossy subway tiles vertically stacked. Single bowl laundry sink with a handy fold away hanging rail with black tapware
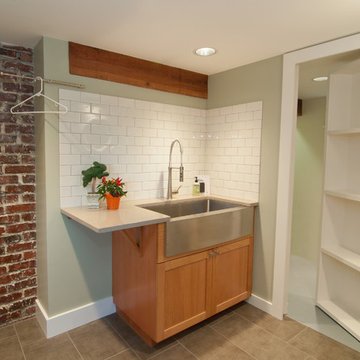
Photography: Dawn Fast AKBD, R4 Construction
Multifunktionaler Rustikaler Hauswirtschaftsraum mit hellen Holzschränken, Granit-Arbeitsplatte, grüner Wandfarbe und Waschmaschine und Trockner gestapelt in Seattle
Multifunktionaler Rustikaler Hauswirtschaftsraum mit hellen Holzschränken, Granit-Arbeitsplatte, grüner Wandfarbe und Waschmaschine und Trockner gestapelt in Seattle

Laundry Room Remodel
Multifunktionaler, Großer Mediterraner Hauswirtschaftsraum mit Unterbauwaschbecken, hellen Holzschränken, Quarzwerkstein-Arbeitsplatte, Küchenrückwand in Blau, Rückwand aus Keramikfliesen, weißer Wandfarbe, Porzellan-Bodenfliesen, Waschmaschine und Trockner gestapelt, buntem Boden und grauer Arbeitsplatte in Orange County
Multifunktionaler, Großer Mediterraner Hauswirtschaftsraum mit Unterbauwaschbecken, hellen Holzschränken, Quarzwerkstein-Arbeitsplatte, Küchenrückwand in Blau, Rückwand aus Keramikfliesen, weißer Wandfarbe, Porzellan-Bodenfliesen, Waschmaschine und Trockner gestapelt, buntem Boden und grauer Arbeitsplatte in Orange County
Multifunktionaler Hauswirtschaftsraum mit hellen Holzschränken Ideen und Design
6